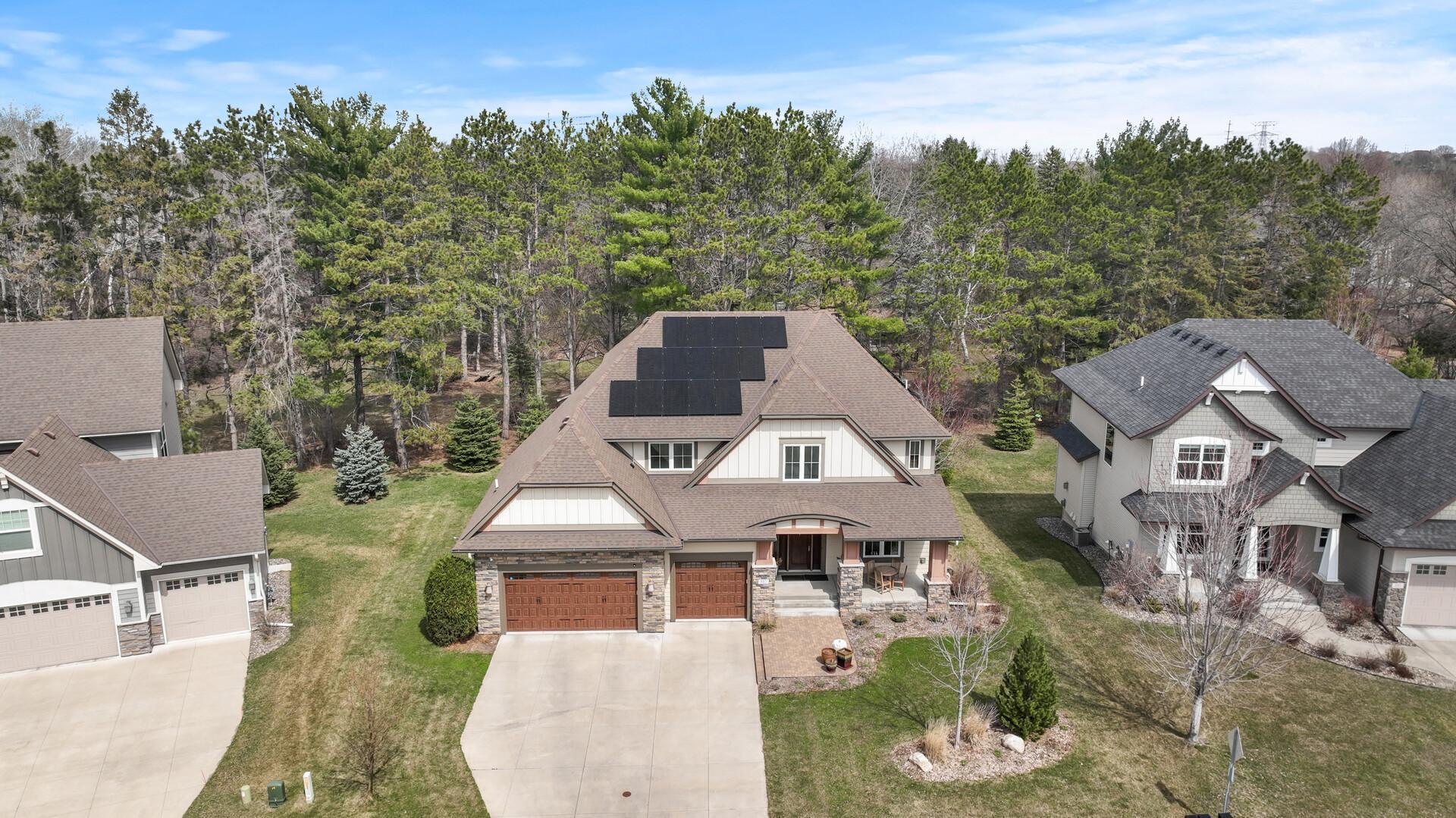887 PINETREE COURT
887 Pinetree Court, Saint Paul (Little Canada), 55109, MN
-
Price: $1,000,000
-
Status type: For Sale
-
Neighborhood: Pinetree Pond
Bedrooms: 5
Property Size :4473
-
Listing Agent: NST21182,NST49170
-
Property type : Single Family Residence
-
Zip code: 55109
-
Street: 887 Pinetree Court
-
Street: 887 Pinetree Court
Bathrooms: 5
Year: 2013
Listing Brokerage: EXIT Realty Nexus
FEATURES
- Range
- Refrigerator
- Microwave
- Exhaust Fan
- Dishwasher
- Water Softener Owned
- Wall Oven
- Humidifier
- Air-To-Air Exchanger
- Water Osmosis System
- Electric Water Heater
- Wine Cooler
- Stainless Steel Appliances
DETAILS
Discover elegance and craftsmanship in this 2013 masterpiece, nestled in the heart of Little Canada. This exquisite property features premium 'real wood' finishes that outshine current new construction materials, offering an unparalleled level of quality and luxury. The home welcomes you with a grand entry and a primary suite on the upper level, complete with a spa-like bathroom. Three additional bedrooms, each with private Jack and Jill bathrooms and custom closet built-ins, promise personal comfort and style. The lower level is an entertainer's paradise, featuring a spacious family room, an additional bedroom, and a full bathroom. Stay active with designated exercise areas or unwind in the professionally designed wine cellar. The custom home theater system has been updated with the latest technology, ensuring endless entertainment. The space is further enhanced by two cozy fireplaces and exquisite hickory floors. Outdoor living is just as impressive, with amazing landscaping +++
INTERIOR
Bedrooms: 5
Fin ft² / Living Area: 4473 ft²
Below Ground Living: 1299ft²
Bathrooms: 5
Above Ground Living: 3174ft²
-
Basement Details: Finished, Full, Storage Space,
Appliances Included:
-
- Range
- Refrigerator
- Microwave
- Exhaust Fan
- Dishwasher
- Water Softener Owned
- Wall Oven
- Humidifier
- Air-To-Air Exchanger
- Water Osmosis System
- Electric Water Heater
- Wine Cooler
- Stainless Steel Appliances
EXTERIOR
Air Conditioning: Central Air
Garage Spaces: 3
Construction Materials: N/A
Foundation Size: 1598ft²
Unit Amenities:
-
- Patio
- Deck
- Porch
- Hardwood Floors
- Ceiling Fan(s)
- Walk-In Closet
- Vaulted Ceiling(s)
- Washer/Dryer Hookup
- Security System
- In-Ground Sprinkler
- Exercise Room
- Kitchen Center Island
- Wet Bar
- Primary Bedroom Walk-In Closet
Heating System:
-
- Forced Air
ROOMS
| Main | Size | ft² |
|---|---|---|
| Living Room | 18x24 | 324 ft² |
| Kitchen | 12x18 | 144 ft² |
| Informal Dining Room | 12x9 | 144 ft² |
| Foyer | 8x12 | 64 ft² |
| Flex Room | 12x13 | 144 ft² |
| Office | 14x12 | 196 ft² |
| Lower | Size | ft² |
|---|---|---|
| Recreation Room | 13x24 | 169 ft² |
| Bedroom 5 | 12x13 | 144 ft² |
| Basement | Size | ft² |
|---|---|---|
| Exercise Room | 16x11 | 256 ft² |
| Wine Cellar | 12x6 | 144 ft² |
| Upper | Size | ft² |
|---|---|---|
| Bedroom 1 | 14x16 | 196 ft² |
| Bedroom 2 | 14x16 | 196 ft² |
| Bedroom 3 | 14x16 | 196 ft² |
| Bedroom 4 | 12x11 | 144 ft² |
LOT
Acres: N/A
Lot Size Dim.: 80x146x158x113
Longitude: 45.0306
Latitude: -93.0633
Zoning: Residential-Single Family
FINANCIAL & TAXES
Tax year: 2024
Tax annual amount: $12,124
MISCELLANEOUS
Fuel System: N/A
Sewer System: City Sewer/Connected
Water System: City Water/Connected
ADITIONAL INFORMATION
MLS#: NST7574054
Listing Brokerage: EXIT Realty Nexus

ID: 2882817
Published: April 26, 2024
Last Update: April 26, 2024
Views: 6






