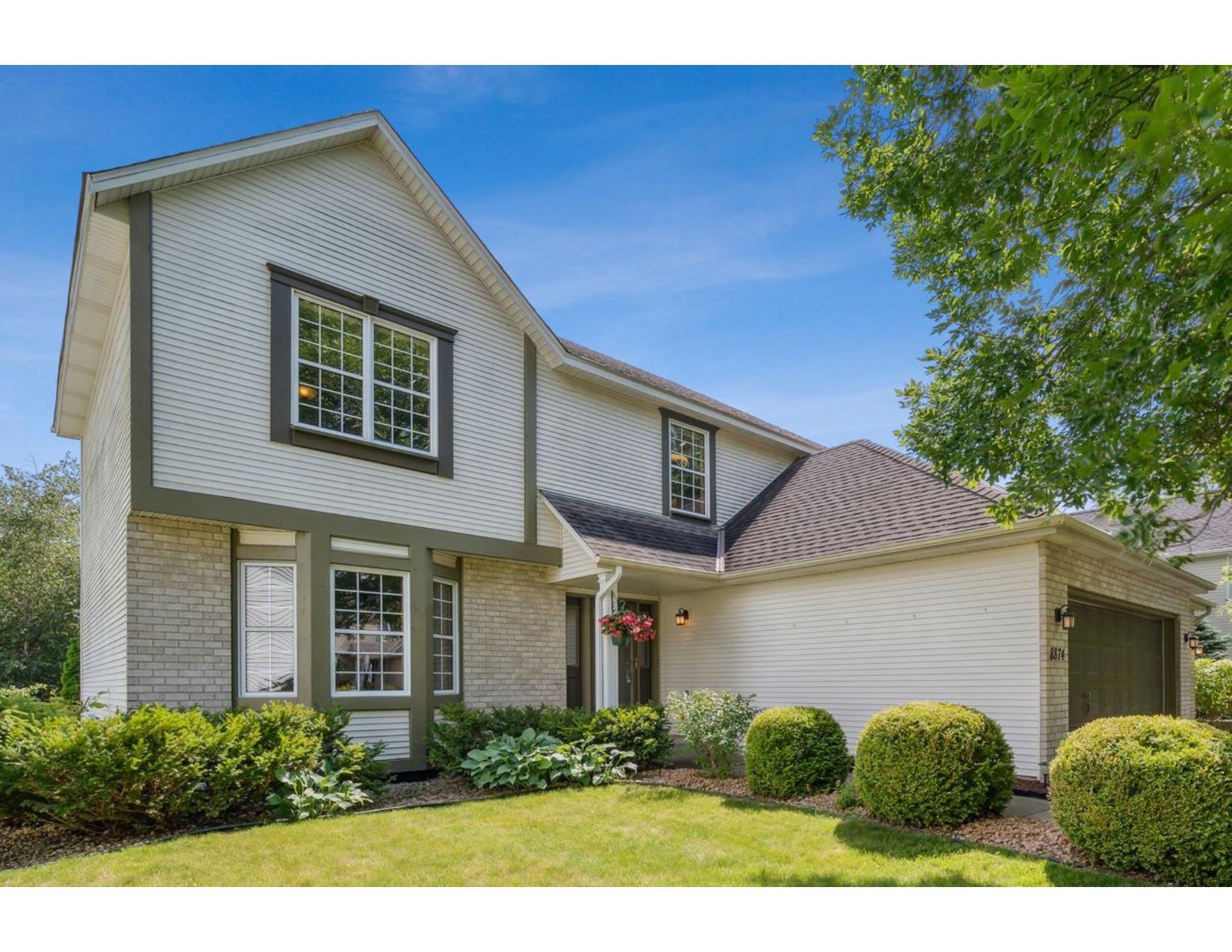8874 DANTON WAY
8874 Danton Way, Eden Prairie, 55347, MN
-
Price: $599,000
-
Status type: For Sale
-
City: Eden Prairie
-
Neighborhood: Dellwood Estates 2nd Add
Bedrooms: 5
Property Size :3457
-
Listing Agent: NST16633,NST112821
-
Property type : Single Family Residence
-
Zip code: 55347
-
Street: 8874 Danton Way
-
Street: 8874 Danton Way
Bathrooms: 4
Year: 1995
Listing Brokerage: Coldwell Banker Burnet
FEATURES
- Range
- Refrigerator
- Washer
- Dryer
- Microwave
- Dishwasher
- Water Softener Owned
- Disposal
- Freezer
DETAILS
Welcome home to carefully and lovingly maintained 5 bedroom home situated on a .22-acre lot with mature trees. Recently remodeled kitchen with granite countertops, new flooring and newly stained cabinets. Features main floor family room with fireplace, formal dining and living rooms. Large eat-in kitchen with direct access to deck walking down to backyard. Main floor laundry and half bath. Four upper bedrooms including a large owner's suite with soaking tub and walk-in closets. Another full bath is on the second floor. The full day light basement features a large bedroom and sitting area as well as a spacious family room and another ¾ bath. This welcoming space adds to the charm and versatility of this lovely home. Very large 3 car garage with room for a boat and still extra room for storage. This home has easy access to parks, trails, shopping and is walking distance to Cedar Ridge Elementary School.
INTERIOR
Bedrooms: 5
Fin ft² / Living Area: 3457 ft²
Below Ground Living: 949ft²
Bathrooms: 4
Above Ground Living: 2508ft²
-
Basement Details: Daylight/Lookout Windows, Drain Tiled, Finished, Full, Sump Pump,
Appliances Included:
-
- Range
- Refrigerator
- Washer
- Dryer
- Microwave
- Dishwasher
- Water Softener Owned
- Disposal
- Freezer
EXTERIOR
Air Conditioning: Central Air
Garage Spaces: 3
Construction Materials: N/A
Foundation Size: 2508ft²
Unit Amenities:
-
- Deck
- Porch
- Natural Woodwork
- Hardwood Floors
- Walk-In Closet
- Washer/Dryer Hookup
- In-Ground Sprinkler
- Kitchen Center Island
Heating System:
-
- Forced Air
ROOMS
| Main | Size | ft² |
|---|---|---|
| Living Room | 14x14 | 196 ft² |
| Dining Room | 11x11 | 121 ft² |
| Family Room | 17x16 | 289 ft² |
| Kitchen | 15x15 | 225 ft² |
| Deck | 12x12 | 144 ft² |
| Upper | Size | ft² |
|---|---|---|
| Bedroom 1 | 19x14 | 361 ft² |
| Bedroom 2 | 12x11 | 144 ft² |
| Bedroom 3 | 14x10 | 196 ft² |
| Bedroom 4 | 11x10 | 121 ft² |
| Basement | Size | ft² |
|---|---|---|
| Amusement Room | 18x12 | 324 ft² |
| Bedroom 5 | 12x12 | 144 ft² |
| Game Room | 20x12 | 400 ft² |
LOT
Acres: N/A
Lot Size Dim.: 170x136
Longitude: 44.8422
Latitude: -93.4974
Zoning: Residential-Single Family
FINANCIAL & TAXES
Tax year: 2023
Tax annual amount: $6,638
MISCELLANEOUS
Fuel System: N/A
Sewer System: City Sewer/Connected
Water System: City Water/Connected
ADITIONAL INFORMATION
MLS#: NST7618311
Listing Brokerage: Coldwell Banker Burnet

ID: 3140537
Published: December 31, 1969
Last Update: July 11, 2024
Views: 26






