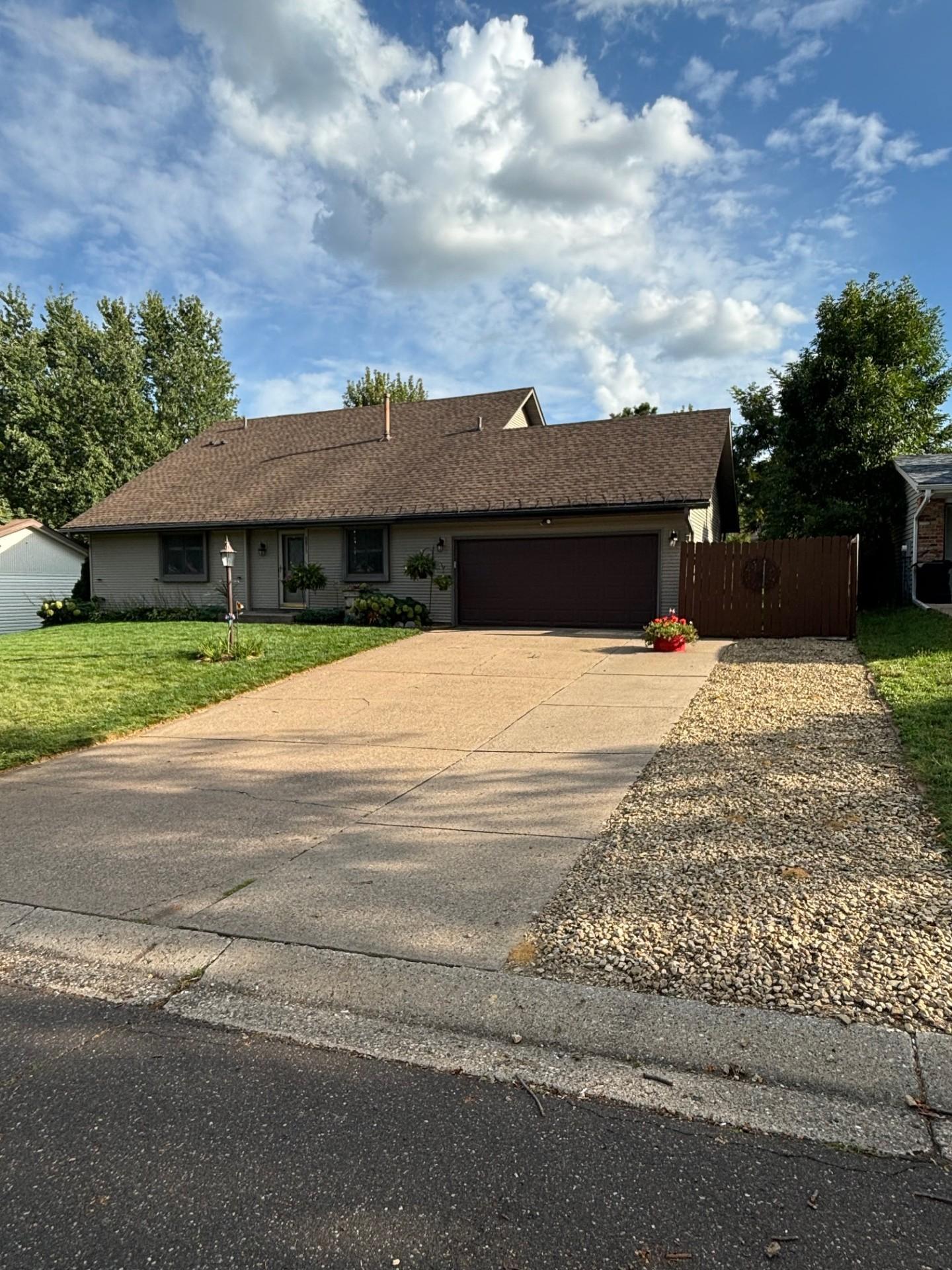8875 82ND STREET COURT
8875 82nd Street Court, Cottage Grove, 55016, MN
-
Price: $400,000
-
Status type: For Sale
-
City: Cottage Grove
-
Neighborhood: Thompson Grove Estates 12th Add
Bedrooms: 5
Property Size :2519
-
Listing Agent: NST49277,NST76510
-
Property type : Single Family Residence
-
Zip code: 55016
-
Street: 8875 82nd Street Court
-
Street: 8875 82nd Street Court
Bathrooms: 3
Year: 1970
Listing Brokerage: Realty Group
FEATURES
- Range
- Refrigerator
- Washer
- Dryer
- Microwave
- Exhaust Fan
- Dishwasher
- Water Softener Owned
- Disposal
- Freezer
- Gas Water Heater
- Stainless Steel Appliances
DETAILS
HOUSE BEING PAINTED IN EVERY ROOM. WILL BE MOVE IN READY IN 3 DAYS. STILL OKAY TO SHOW. NEW CARPETING PUT IN THIS WEEK. STILL OKAY TO SHOW, BUT KNOW THIS WILL ALL BE TOUCHED UP PERFECTLY AND CLEANED THROUGHOUT. Growing family? Great 5BedRoom home w/adequate space. (1 BR non-conforming, flex LL) Many updates over the years including Anderson windows, siding, furnace 2 years old, and CM, updated kitchen and bath. Paint and Carpeting throughout done Last Week. Roof 7 years old, w/50 year warranty. 19" New insulation in attic. King sized master suite w/ walk-thru bath, and walk-in closet. 3 Bedrooms on upper level, with Full-Bath. Large Walk-in Closets. 2 BEDROOMS ON MAIN LEVEL (1 could he office/flex room) also FULL Bath, Living Room also on Main Level, I BDRM lower Level with 3/4 bathroom. Large Family Room on lower level. Bathrooms on every level. FENCED-IN Backyard, its level w/new perennial flower garden, with 6 person HOT-TUB, (has lights and blue-tooth music) on large patio. 3 large maple-trees shade most of backyard, creating plenty of privacy. All Located on Cul De Sac street. Quick closing possible! MUST SEE
INTERIOR
Bedrooms: 5
Fin ft² / Living Area: 2519 ft²
Below Ground Living: 809ft²
Bathrooms: 3
Above Ground Living: 1710ft²
-
Basement Details: Block, Daylight/Lookout Windows, Drain Tiled, Finished, Full,
Appliances Included:
-
- Range
- Refrigerator
- Washer
- Dryer
- Microwave
- Exhaust Fan
- Dishwasher
- Water Softener Owned
- Disposal
- Freezer
- Gas Water Heater
- Stainless Steel Appliances
EXTERIOR
Air Conditioning: Central Air
Garage Spaces: 2
Construction Materials: N/A
Foundation Size: 1064ft²
Unit Amenities:
-
- Patio
- Natural Woodwork
- Hardwood Floors
- Ceiling Fan(s)
- Walk-In Closet
- Vaulted Ceiling(s)
- Washer/Dryer Hookup
- Hot Tub
- Cable
- Skylight
- Tile Floors
- Main Floor Primary Bedroom
- Primary Bedroom Walk-In Closet
Heating System:
-
- Forced Air
ROOMS
| Main | Size | ft² |
|---|---|---|
| Living Room | 15x15 | 225 ft² |
| Dining Room | 10x10 | 100 ft² |
| Kitchen | 18x11 | 324 ft² |
| Bedroom 1 | 18x12 | 324 ft² |
| Bedroom 2 | 13x10 | 169 ft² |
| Lower | Size | ft² |
|---|---|---|
| Family Room | 26x17 | 676 ft² |
| Flex Room | 12x9 | 144 ft² |
| Laundry | 15x17 | 225 ft² |
| Upper | Size | ft² |
|---|---|---|
| Bedroom 3 | 15x11 | 225 ft² |
| Bedroom 4 | 14x12 | 196 ft² |
| Bedroom 5 | 11x10 | 121 ft² |
LOT
Acres: N/A
Lot Size Dim.: 82x128
Longitude: 44.8308
Latitude: -92.9265
Zoning: Residential-Single Family
FINANCIAL & TAXES
Tax year: 2024
Tax annual amount: $4,200
MISCELLANEOUS
Fuel System: N/A
Sewer System: City Sewer - In Street
Water System: City Water - In Street
ADITIONAL INFORMATION
MLS#: NST7639495
Listing Brokerage: Realty Group

ID: 3394708
Published: September 12, 2024
Last Update: September 12, 2024
Views: 15






