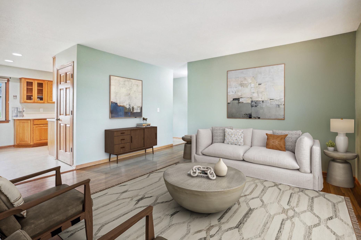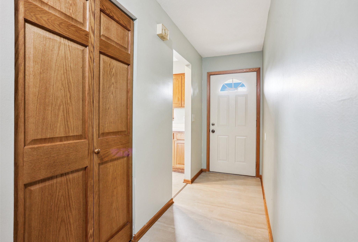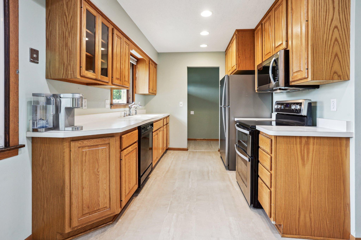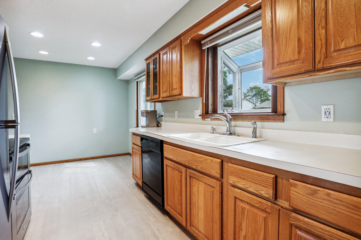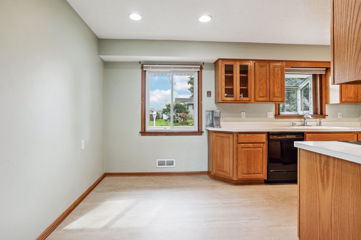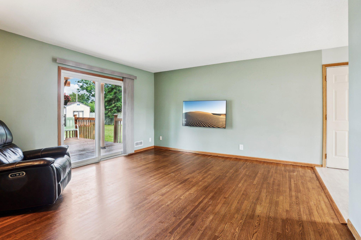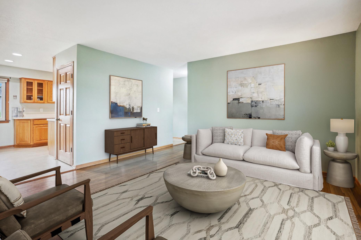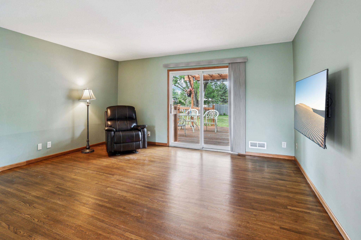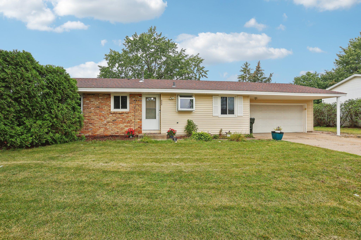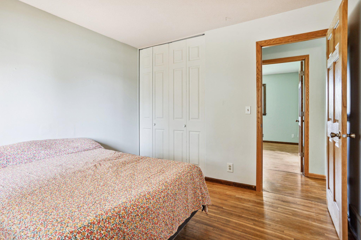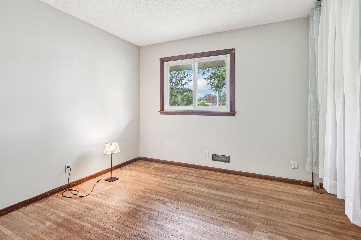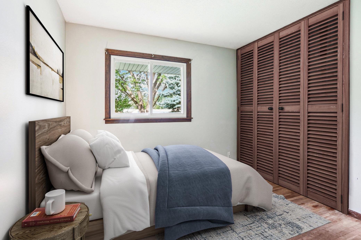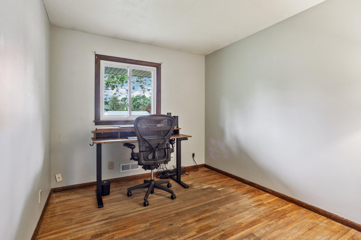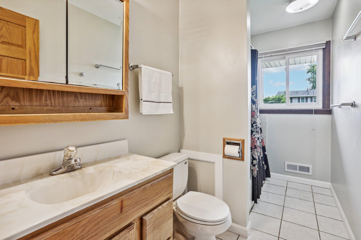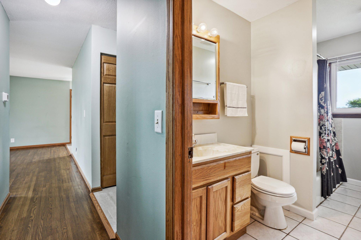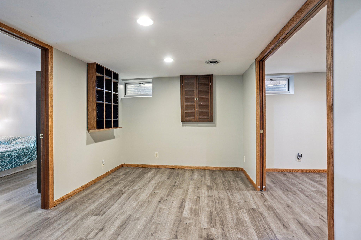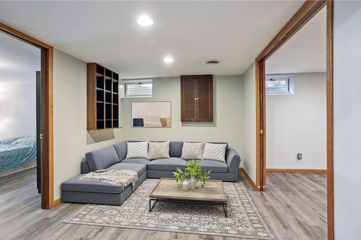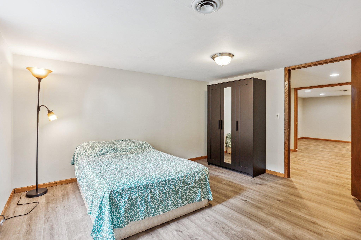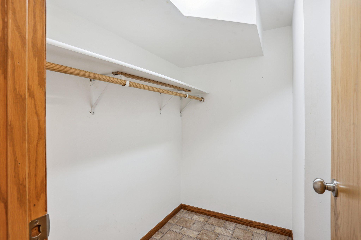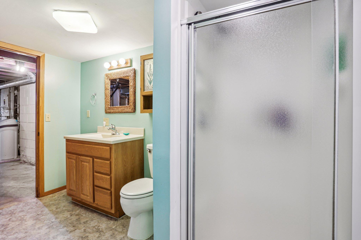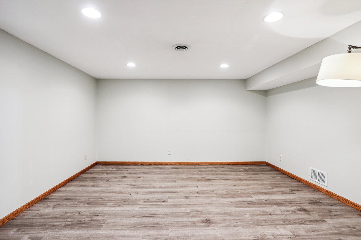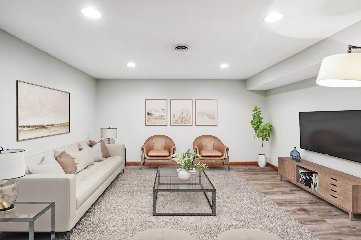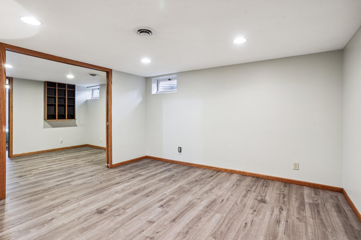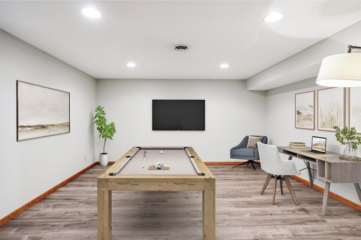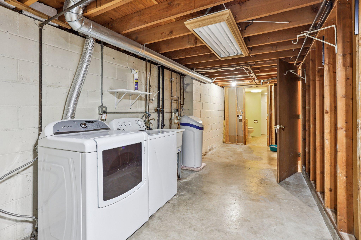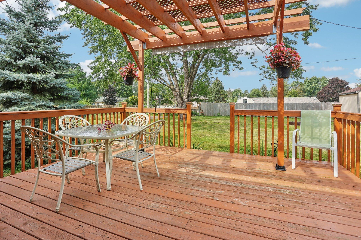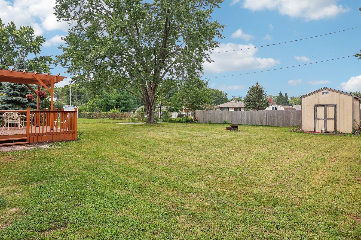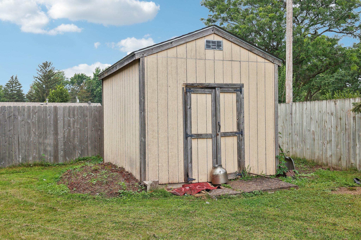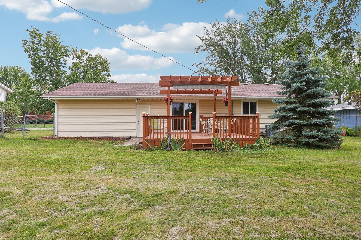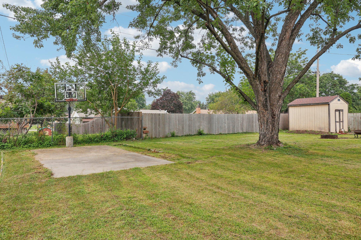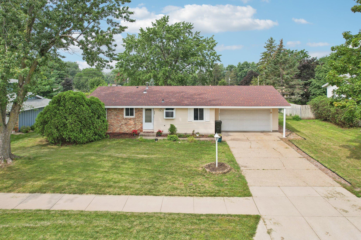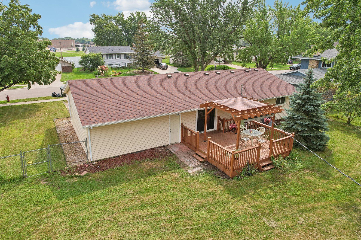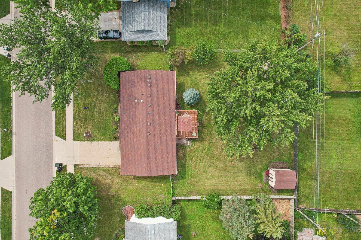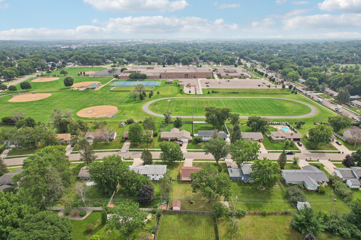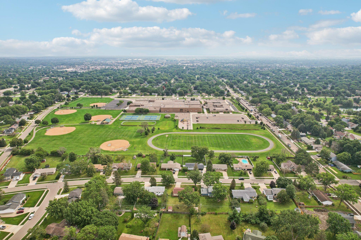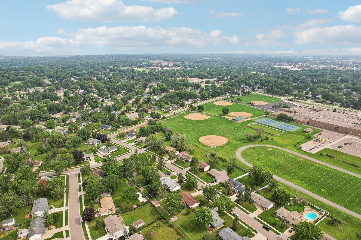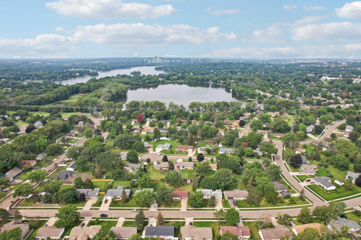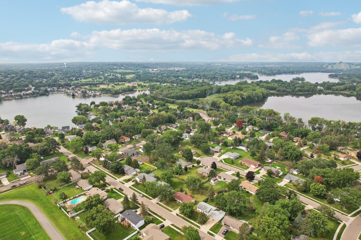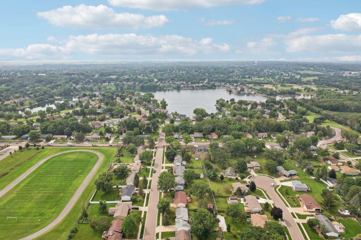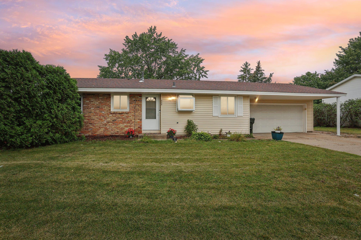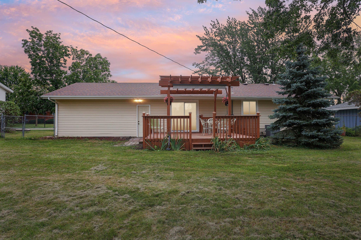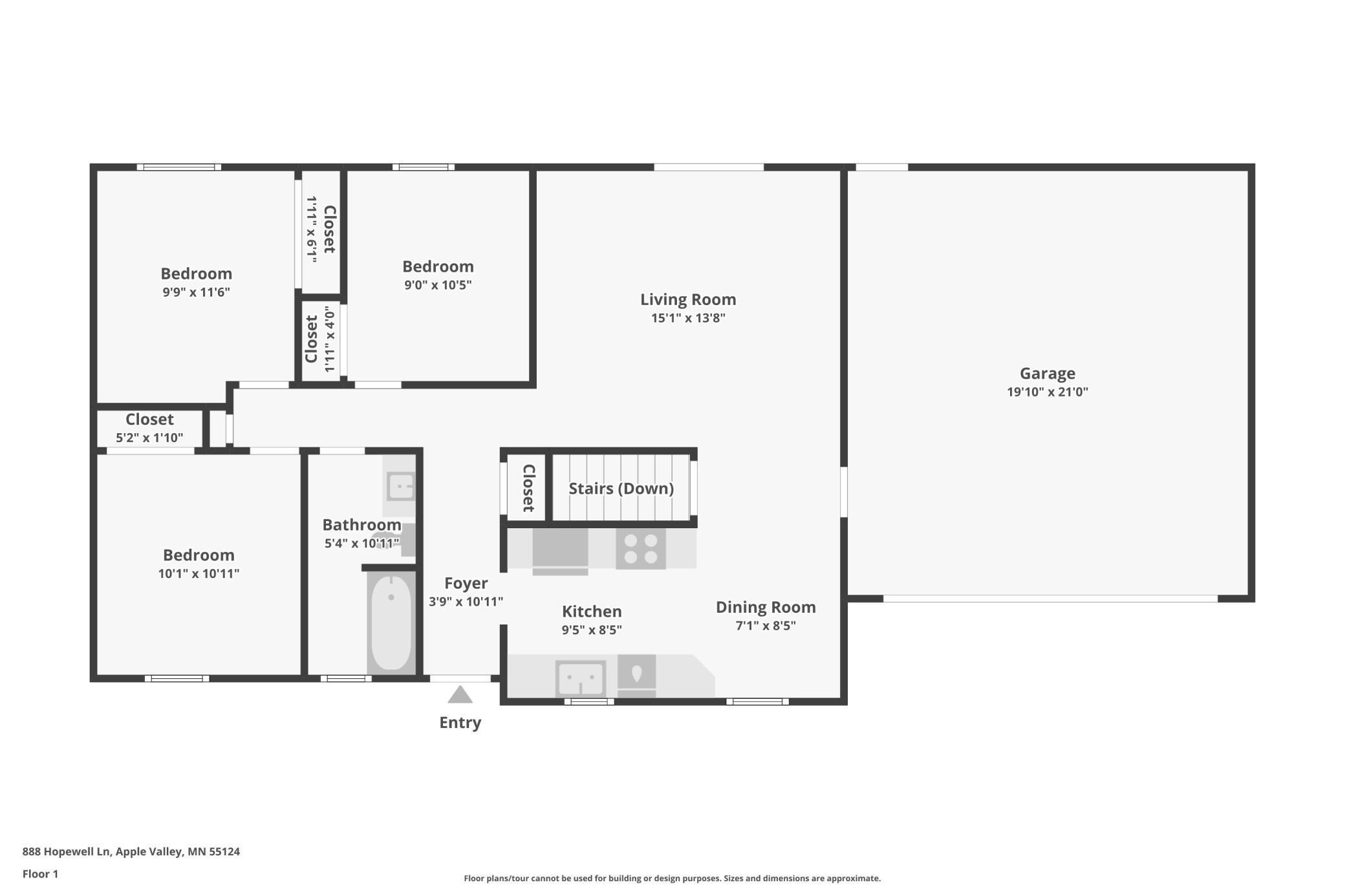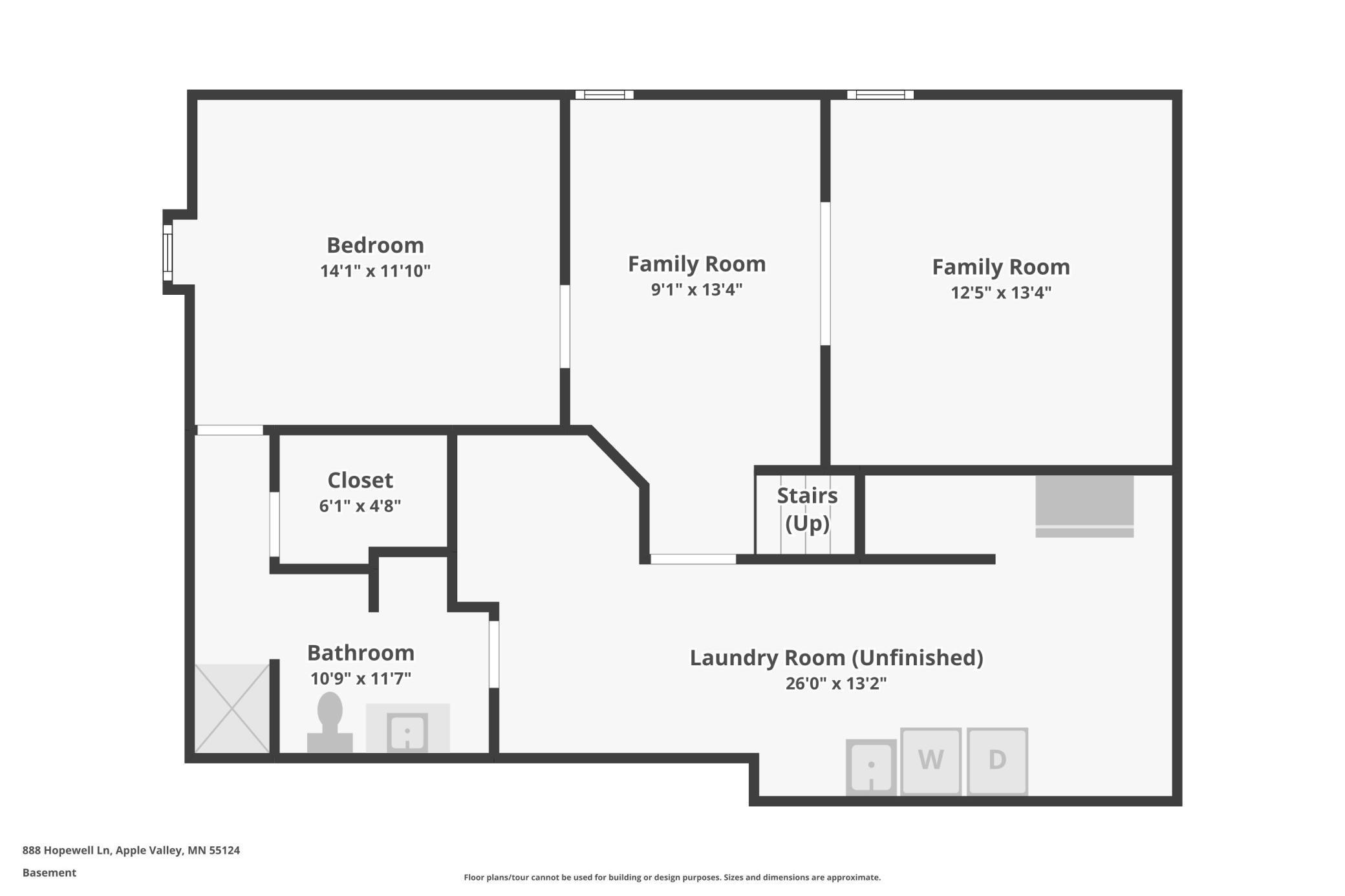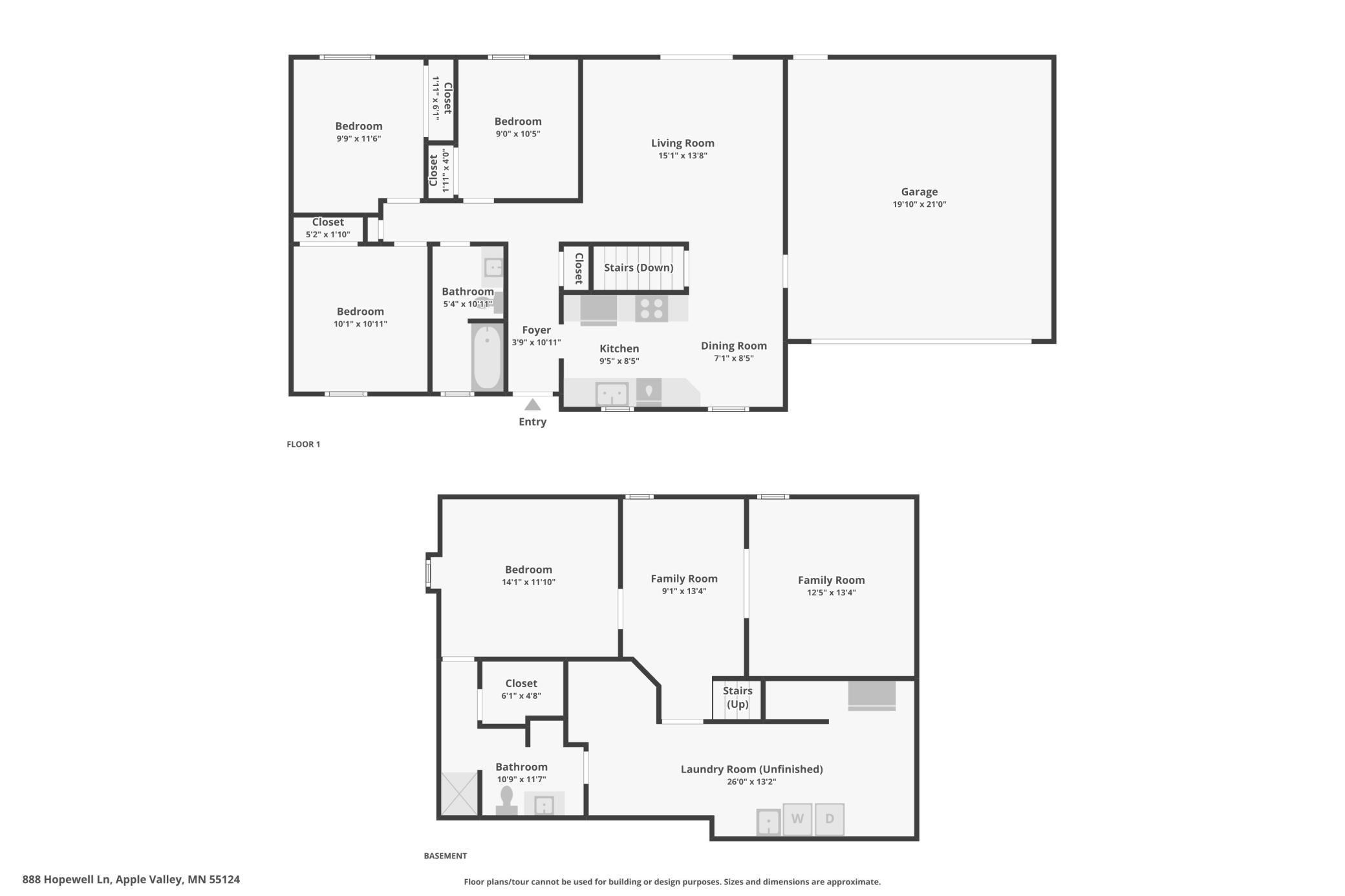888 HOPEWELL LANE
888 Hopewell Lane, Apple Valley, 55124, MN
-
Price: $399,900
-
Status type: For Sale
-
City: Apple Valley
-
Neighborhood: Apple Valley 12th Add
Bedrooms: 4
Property Size :1672
-
Listing Agent: NST21457,NST508590
-
Property type : Single Family Residence
-
Zip code: 55124
-
Street: 888 Hopewell Lane
-
Street: 888 Hopewell Lane
Bathrooms: 2
Year: 1969
Listing Brokerage: Better Homes and Gardens Real Estate - All Seasons
FEATURES
- Refrigerator
- Dryer
- Microwave
- Dishwasher
- Water Softener Owned
- Disposal
- Freezer
- Cooktop
- Gas Water Heater
- Stainless Steel Appliances
DETAILS
IMPRESSIVE TURNKEY RAMBLER IN PRIME LOCATION! Welcome to a move-in ready rambler that perfectly blends comfort, convenience, and charm. This 4-bedroom, 2-bathroom home with a 2 car garage is nestled in a quiet, family-friendly neighborhood, just a block from Southview Elementary School and Valley Middle School of STEM. Inside, you'll find an open floor plan featuring hardwood floors, a bright kitchen with stainless steel appliances overlooking a window, and an informal dining area with a large window. The main floor includes three bedrooms, a full bathroom, and a living room that opens to a large, flat, fenced backyard. This outdoor space is ideal for activities, with a basketball court, mature trees, a fire pit, and a spacious deck perfect for entertaining. The home has been thoughtfully updated with new floor tiles in foyer and kitchen, vinyl windows, a recently updated roof, a newer furnace, hot water heater, water softener, and a brand-new refrigerator. New carpet on basement stairs.Fresh paint throughout the home. The lower level offers a family room, a fourth bedroom with an egress window and walk-through 3/4 bath, a bonus room with pocket doors, and a versatile area that can serve as a media room, game room, or additional bonus room. The lower level also features a laundry room with ample storage of nearly 350 square feet of unfinished space. Situated in a prime location, this home is just minutes from Keller Lake, Lac Lavon Lake, Crystal Lakes, and numerous parks and trails. This location is a dream for families, with schools within walking or biking distance, and the convenience of nearby shopping, dining, parks, gyms, and easy access to the airport. This property offers both functionality and flexibility, making it an excellent choice for those looking to move in and enjoy a hassle-free lifestyle. Homes in this highly sought-after area are in high demand and won't last long! Schedule a viewing today and envision yourself living in this beautiful home.
INTERIOR
Bedrooms: 4
Fin ft² / Living Area: 1672 ft²
Below Ground Living: 667ft²
Bathrooms: 2
Above Ground Living: 1005ft²
-
Basement Details: Drain Tiled, Finished, Full, Concrete, Storage Space,
Appliances Included:
-
- Refrigerator
- Dryer
- Microwave
- Dishwasher
- Water Softener Owned
- Disposal
- Freezer
- Cooktop
- Gas Water Heater
- Stainless Steel Appliances
EXTERIOR
Air Conditioning: Central Air
Garage Spaces: 2
Construction Materials: N/A
Foundation Size: 1005ft²
Unit Amenities:
-
- Kitchen Window
- Deck
- Hardwood Floors
- Walk-In Closet
- Washer/Dryer Hookup
- Main Floor Primary Bedroom
Heating System:
-
- Forced Air
ROOMS
| Main | Size | ft² |
|---|---|---|
| Bedroom 1 | 10x11 | 100 ft² |
| Bedroom 2 | 10x12 | 100 ft² |
| Bedroom 3 | 9x11 | 81 ft² |
| Kitchen | 10x9 | 100 ft² |
| Informal Dining Room | 7x9 | 49 ft² |
| Foyer | 4x11 | 16 ft² |
| Living Room | 15x14 | 225 ft² |
| Basement | Size | ft² |
|---|---|---|
| Family Room | 9x14 | 81 ft² |
| Bonus Room | 12x14 | 144 ft² |
| Bedroom 4 | 14x12 | 196 ft² |
| Bathroom | 11x12 | 121 ft² |
LOT
Acres: N/A
Lot Size Dim.: 135x90x135x90
Longitude: 44.7265
Latitude: -93.2442
Zoning: Residential-Single Family
FINANCIAL & TAXES
Tax year: 2024
Tax annual amount: $3,348
MISCELLANEOUS
Fuel System: N/A
Sewer System: City Sewer/Connected
Water System: City Water/Connected
ADITIONAL INFORMATION
MLS#: NST7639130
Listing Brokerage: Better Homes and Gardens Real Estate - All Seasons

ID: 3318903
Published: August 22, 2024
Last Update: August 22, 2024
Views: 59


