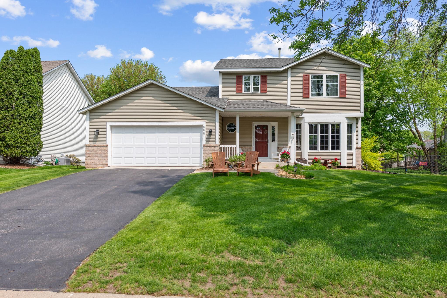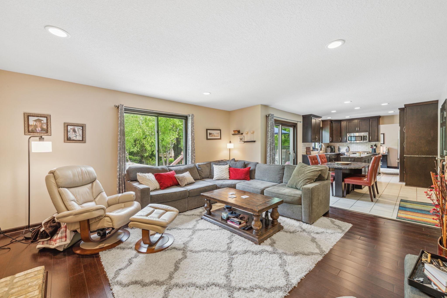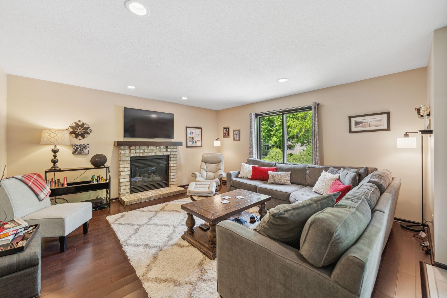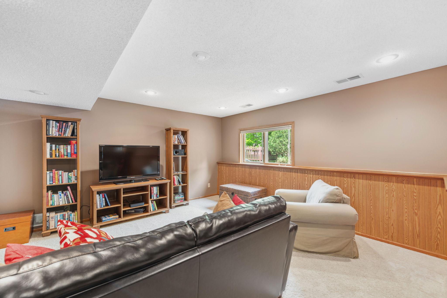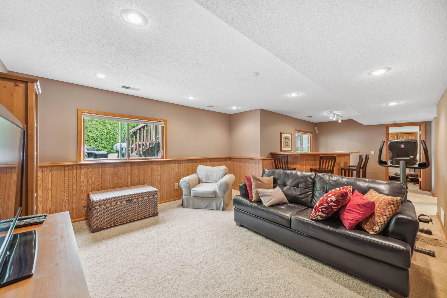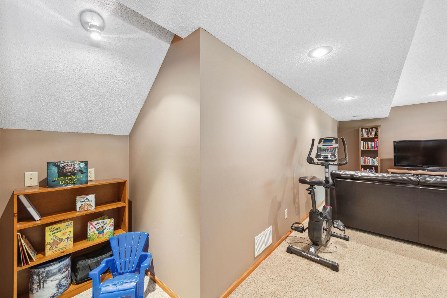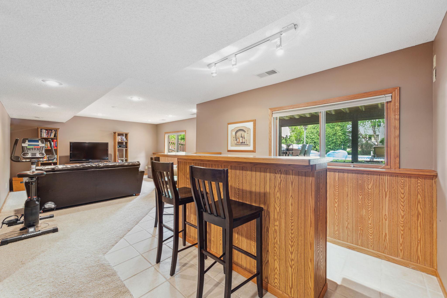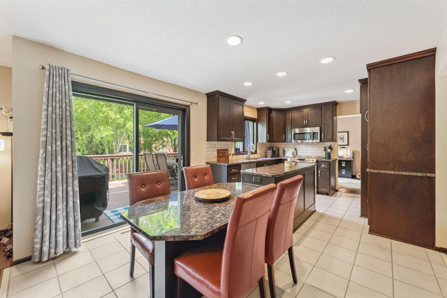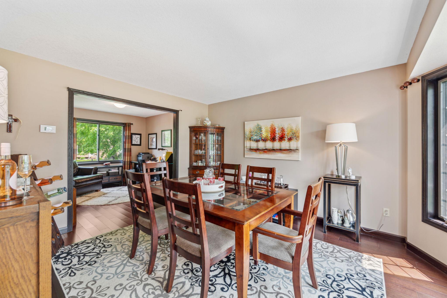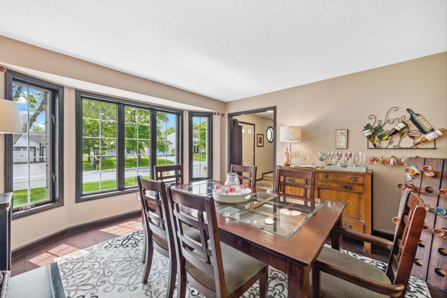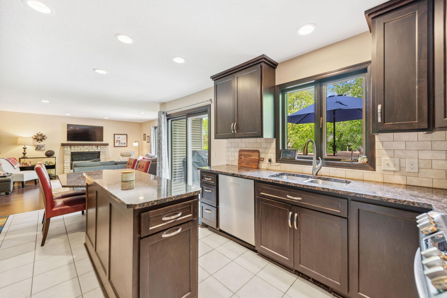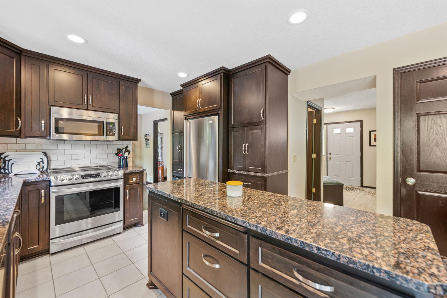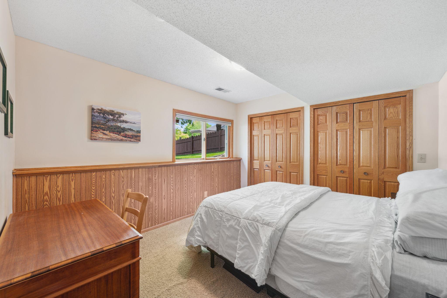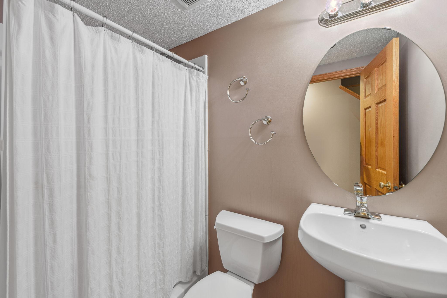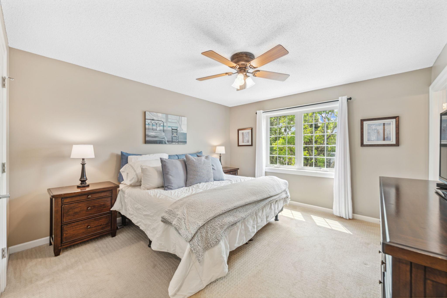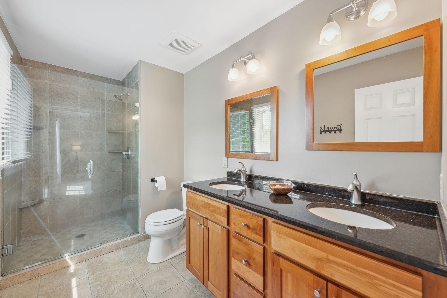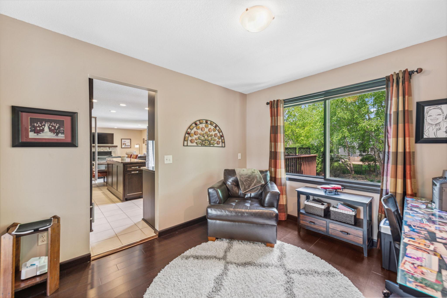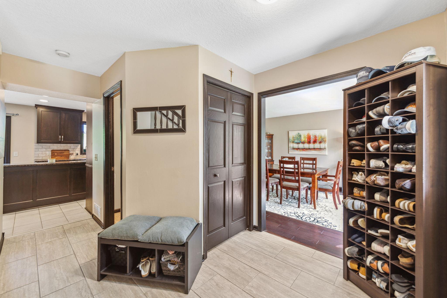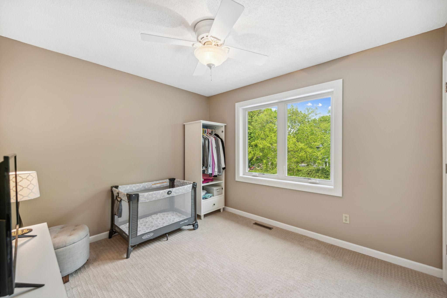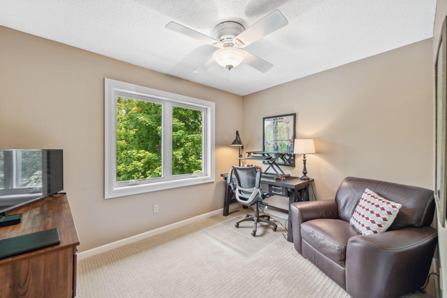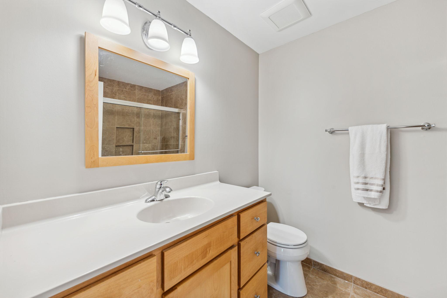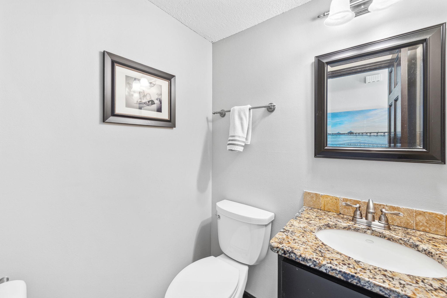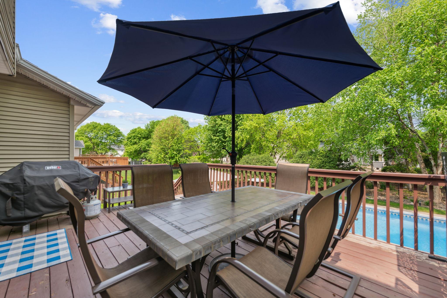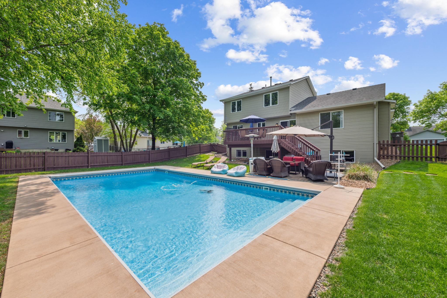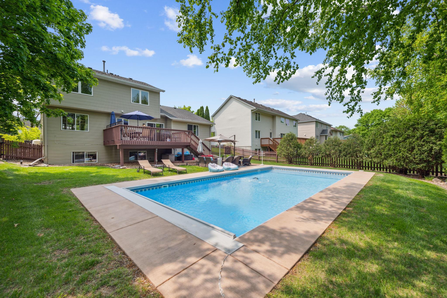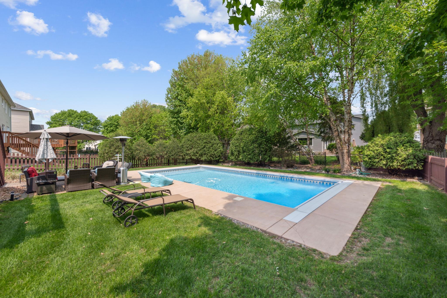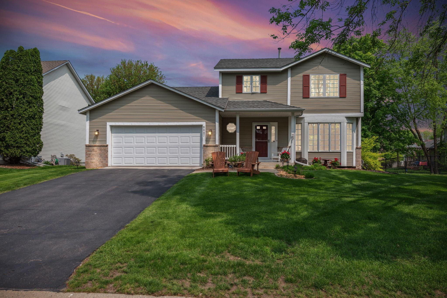8887 DANTON WAY
8887 Danton Way, Eden Prairie, 55347, MN
-
Price: $589,900
-
Status type: For Sale
-
City: Eden Prairie
-
Neighborhood: Dellwood Estates 2nd Add
Bedrooms: 4
Property Size :2497
-
Listing Agent: NST16633,NST112821
-
Property type : Single Family Residence
-
Zip code: 55347
-
Street: 8887 Danton Way
-
Street: 8887 Danton Way
Bathrooms: 4
Year: 1995
Listing Brokerage: Coldwell Banker Burnet
FEATURES
- Range
- Refrigerator
- Washer
- Dryer
- Microwave
- Exhaust Fan
- Dishwasher
- Disposal
- Freezer
- Humidifier
- Gas Water Heater
- Stainless Steel Appliances
DETAILS
Welcome to 8887 Danton Way, a beautiful 4 bedroom, 4 bathroom house that is now on the market and ready for its new owners! Located in the highly sought after Fairfield neighborhood, this property is a dream come true for those who value peace and tranquility. With a salt water in-ground pool in the backyard oasis, you can enjoy your own personal paradise without ever having to leave home. The main level features a cozy living room with a fireplace, hardwood floors, and a newly updated kitchen complete with granite countertops and stainless steel appliances. The master en-suite boasts a dual sink vanity and plenty of natural light. Plus, the three bedrooms on one level make it perfect for families of all sizes. The daylight basement is the perfect space for a game room or additional living area. Enjoy easy access to Cedar Ridge Elementary and all the amenities that make this neighborhood so desirable. Don't miss your chance to experience luxury living at its finest - schedule your tour
INTERIOR
Bedrooms: 4
Fin ft² / Living Area: 2497 ft²
Below Ground Living: 780ft²
Bathrooms: 4
Above Ground Living: 1717ft²
-
Basement Details: Block, Finished, Full,
Appliances Included:
-
- Range
- Refrigerator
- Washer
- Dryer
- Microwave
- Exhaust Fan
- Dishwasher
- Disposal
- Freezer
- Humidifier
- Gas Water Heater
- Stainless Steel Appliances
EXTERIOR
Air Conditioning: Central Air
Garage Spaces: 2
Construction Materials: N/A
Foundation Size: 978ft²
Unit Amenities:
-
- Patio
- Kitchen Window
- Deck
- Natural Woodwork
- Hardwood Floors
- Ceiling Fan(s)
- Walk-In Closet
- Washer/Dryer Hookup
- Paneled Doors
- Kitchen Center Island
- Tile Floors
- Primary Bedroom Walk-In Closet
Heating System:
-
- Forced Air
ROOMS
| Upper | Size | ft² |
|---|---|---|
| Bedroom 1 | 10x11 | 100 ft² |
| Bedroom 2 | 10x10 | 100 ft² |
| Bedroom 3 | 11x12 | 121 ft² |
| Lower | Size | ft² |
|---|---|---|
| Bedroom 4 | 10x11 | 100 ft² |
| Family Room | 26x13 | 676 ft² |
| Patio | 16x12 | 256 ft² |
| Main | Size | ft² |
|---|---|---|
| Foyer | 8.5x5 | 71.54 ft² |
| Living Room | 13.5x12 | 181.13 ft² |
| Kitchen | 19x11 | 361 ft² |
| Dining Room | 11x9.5 | 103.58 ft² |
| Deck | 18x12 | 324 ft² |
| Garage | 22x20 | 484 ft² |
LOT
Acres: N/A
Lot Size Dim.: Irregular
Longitude: 44.8427
Latitude: -93.4971
Zoning: Residential-Single Family
FINANCIAL & TAXES
Tax year: 2023
Tax annual amount: $5,908
MISCELLANEOUS
Fuel System: N/A
Sewer System: City Sewer/Connected
Water System: City Water/Connected
ADITIONAL INFORMATION
MLS#: NST7193433
Listing Brokerage: Coldwell Banker Burnet

ID: 2039367
Published: December 31, 1969
Last Update: June 22, 2023
Views: 49


