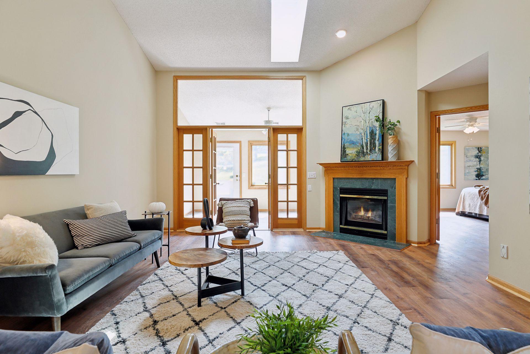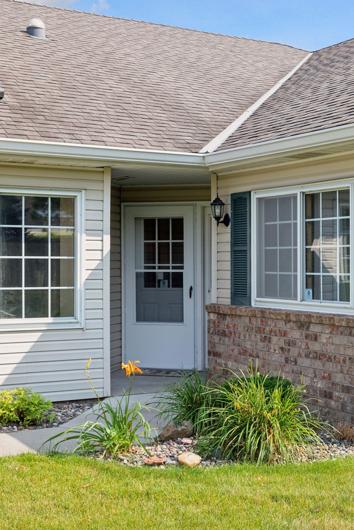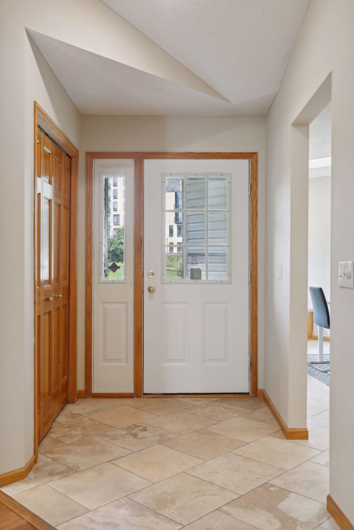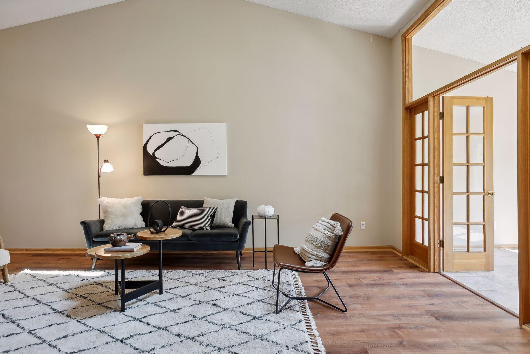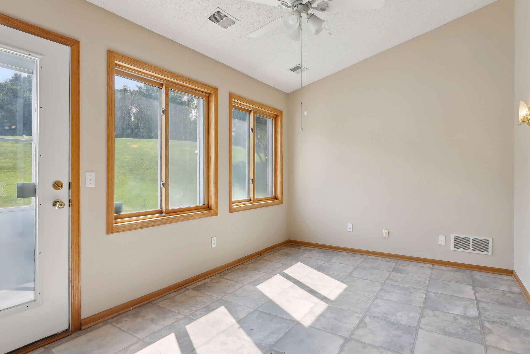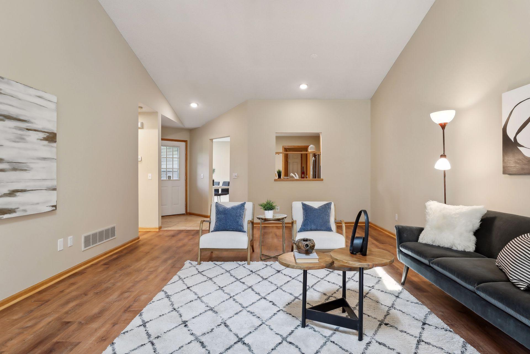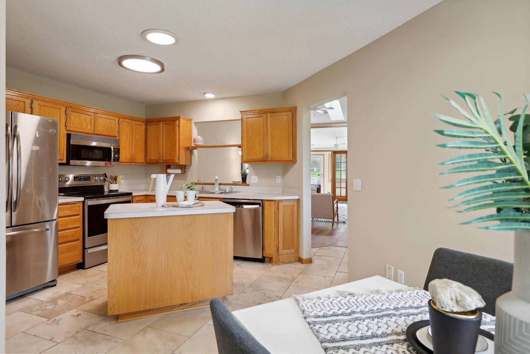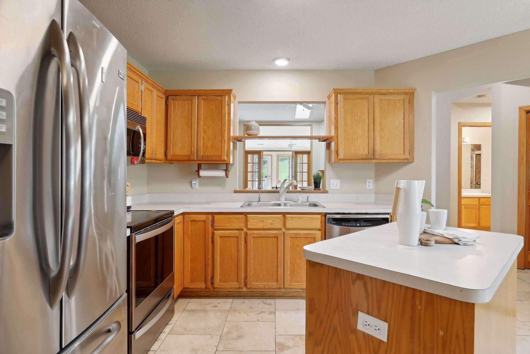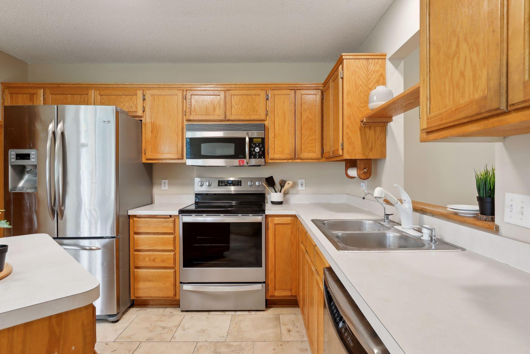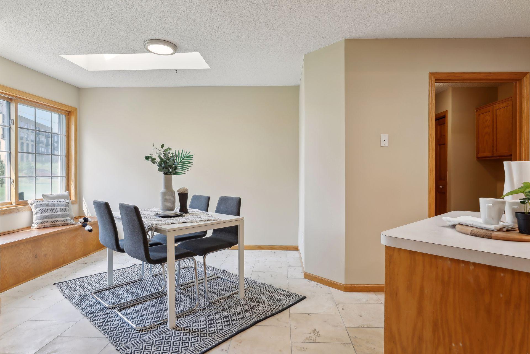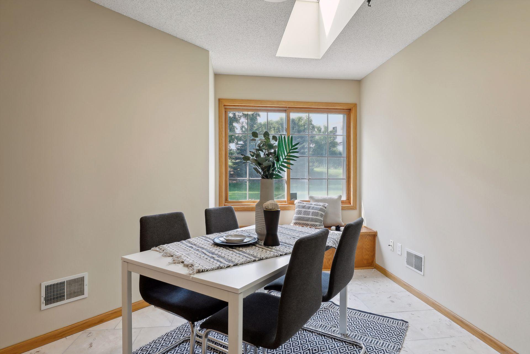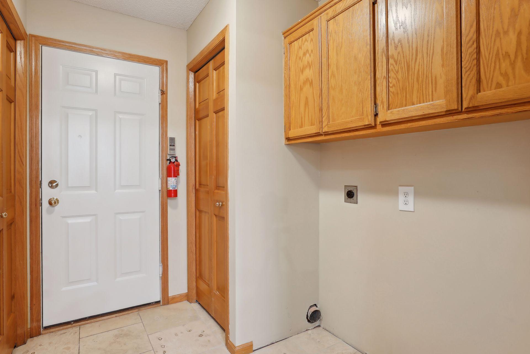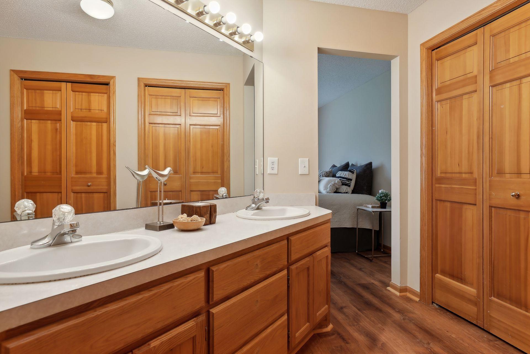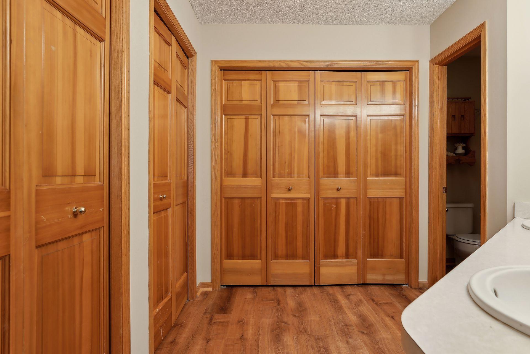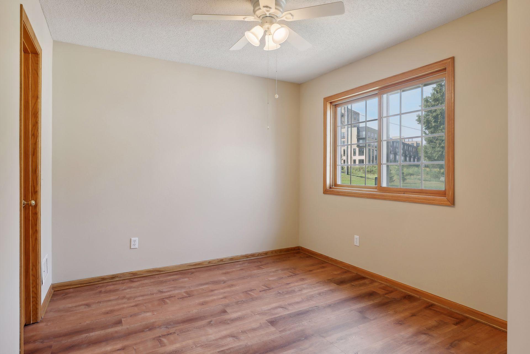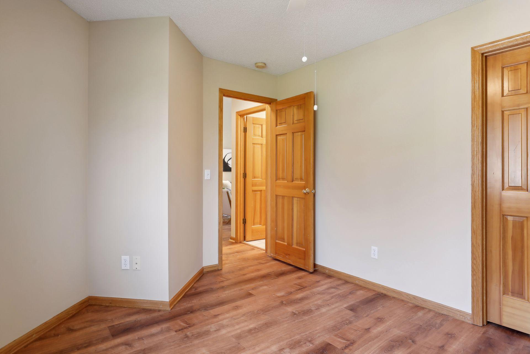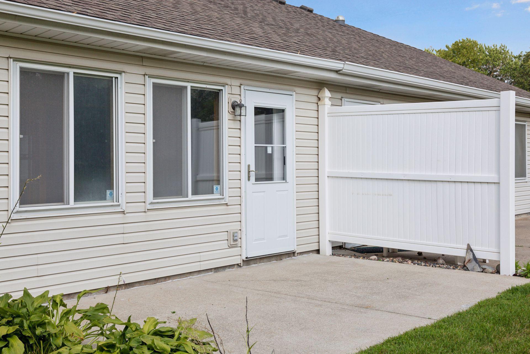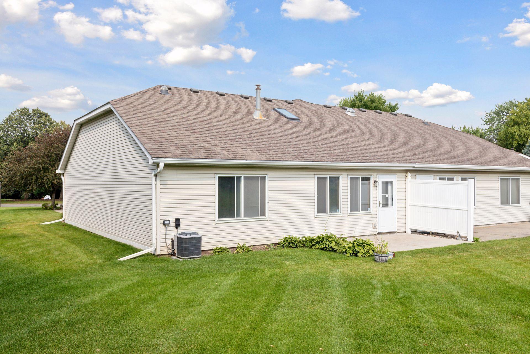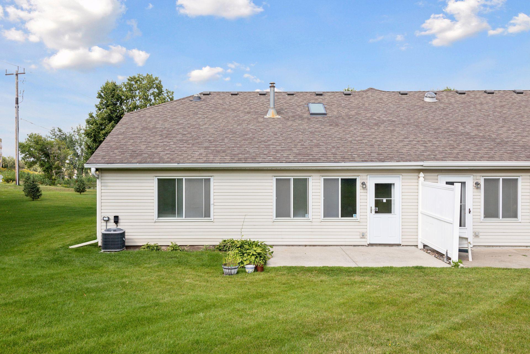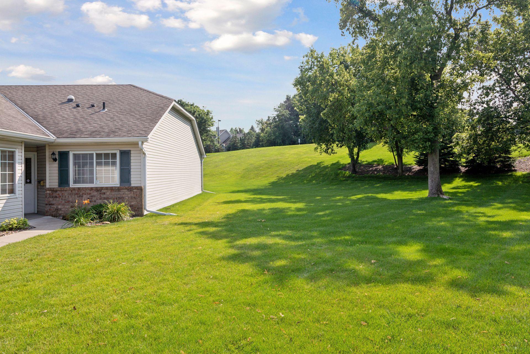8889 THOMAS DRIVE
8889 Thomas Drive, Woodbury, 55125, MN
-
Price: $289,000
-
Status type: For Sale
-
City: Woodbury
-
Neighborhood: VALLEY CREST
Bedrooms: 2
Property Size :1571
-
Listing Agent: NST27352,NST113914
-
Property type : Townhouse Side x Side
-
Zip code: 55125
-
Street: 8889 Thomas Drive
-
Street: 8889 Thomas Drive
Bathrooms: 2
Year: 1995
Listing Brokerage: Side by Side Realty LLC
FEATURES
- Range
- Refrigerator
- Washer
- Dryer
- Microwave
- Dishwasher
- Disposal
DETAILS
This place is a must see for the seasoned 55+ community! Make this one level living your home today. It shows off 2 bedrooms/2 bathrooms and a great back sun-room that can be converted into an office, library or whatever your mind can think of. The kitchen has lots of cabinets, center island and a nice in kitchen dining area. The living room is large with a fireplace and plenty of space to add a formal dining room. The master bedroom is large in size with a full bathroom attached. the second bedroom is towards the front of the house and has easy access to the 3/4 bathroom. Don't forget about the two car garage, private back patio and lots of open field behind and to the side. Make sure to embrace the community as it is just a short distance away from Woodbury Lakes for shopping or a short drive to Tamarack Village. Enjoy the convenience of being minutes from Lifetime Fitness and easily accessible highways.
INTERIOR
Bedrooms: 2
Fin ft² / Living Area: 1571 ft²
Below Ground Living: N/A
Bathrooms: 2
Above Ground Living: 1571ft²
-
Basement Details: None,
Appliances Included:
-
- Range
- Refrigerator
- Washer
- Dryer
- Microwave
- Dishwasher
- Disposal
EXTERIOR
Air Conditioning: Central Air
Garage Spaces: 2
Construction Materials: N/A
Foundation Size: 1609ft²
Unit Amenities:
-
- Kitchen Window
- Deck
- Porch
- Sun Room
- Vaulted Ceiling(s)
- Washer/Dryer Hookup
- Skylight
Heating System:
-
- Forced Air
ROOMS
| Main | Size | ft² |
|---|---|---|
| Living Room | 15 x 25 | 225 ft² |
| Dining Room | 11 x 6 | 121 ft² |
| Kitchen | 10 x 12 | 100 ft² |
| Bedroom 1 | 16 x 15 | 256 ft² |
| Bedroom 2 | 12 x 10 | 144 ft² |
| Patio | 15 x 10 | 225 ft² |
| Walk In Closet | 5 x 4 | 25 ft² |
| n/a | Size | ft² |
|---|---|---|
| Laundry | 8.5 x 6 | 71.54 ft² |
| Storage | 2 x 8.5 | 16.83 ft² |
| Garage | 21 x 21 | 441 ft² |
| Foyer | 6 x 5 | 36 ft² |
| Sun Room | 9.5 x 15 | 89.46 ft² |
| Primary Bathroom | 10.5 x 5 | 109.38 ft² |
| Bathroom | 6 x 5 | 36 ft² |
| Bathroom | 11 x 9 | 121 ft² |
LOT
Acres: N/A
Lot Size Dim.: 36X86
Longitude: 44.9417
Latitude: -92.9263
Zoning: Residential-Single Family
FINANCIAL & TAXES
Tax year: 2024
Tax annual amount: $3,242
MISCELLANEOUS
Fuel System: N/A
Sewer System: City Sewer/Connected
Water System: City Water/Connected
ADITIONAL INFORMATION
MLS#: NST7628053
Listing Brokerage: Side by Side Realty LLC

ID: 3234511
Published: August 02, 2024
Last Update: August 02, 2024
Views: 44


