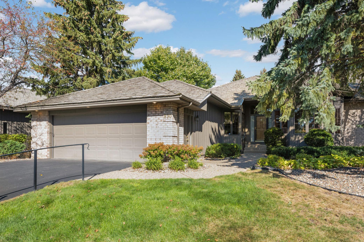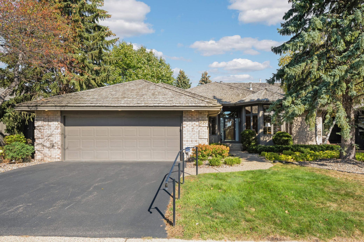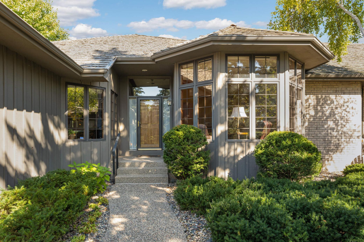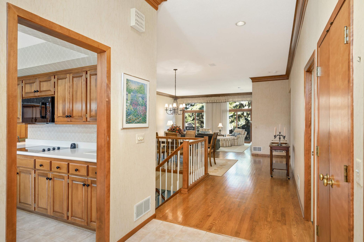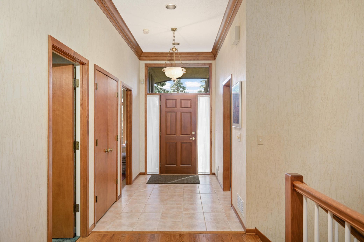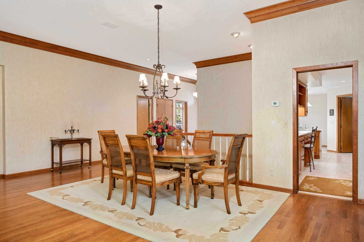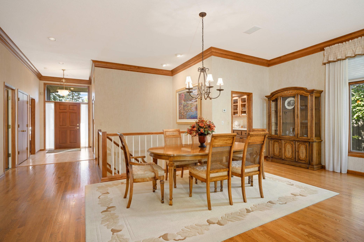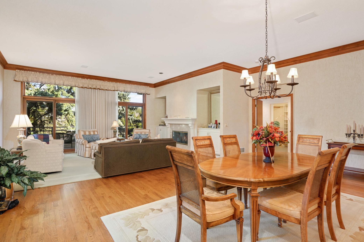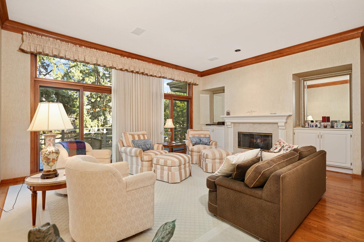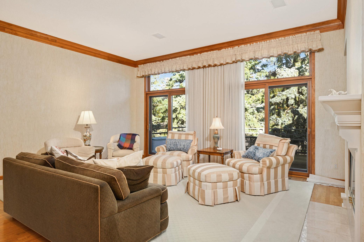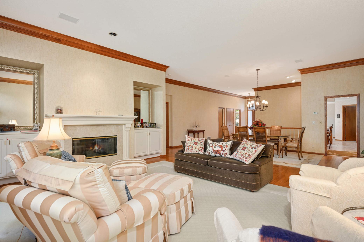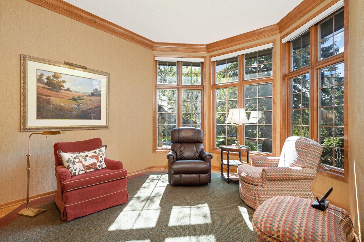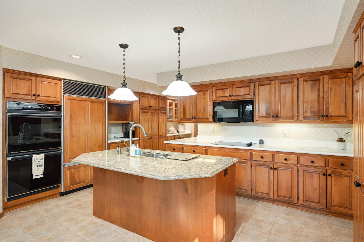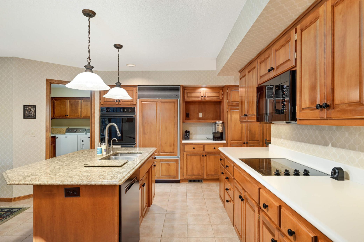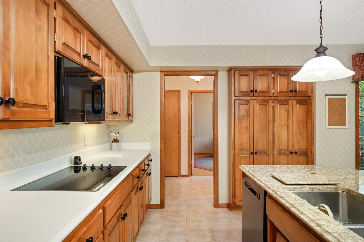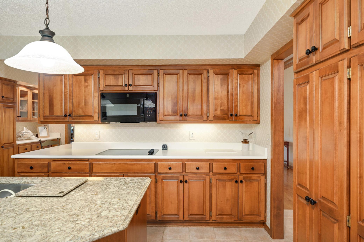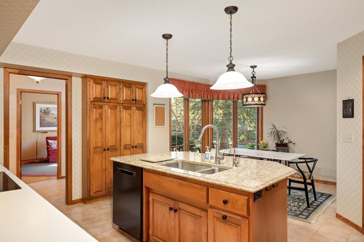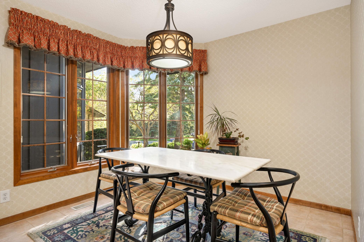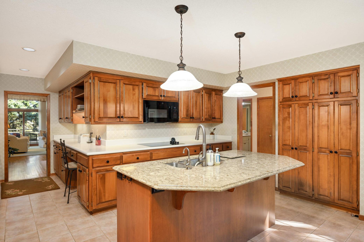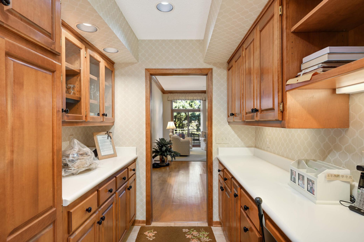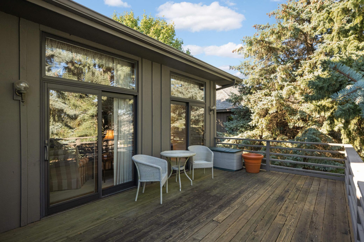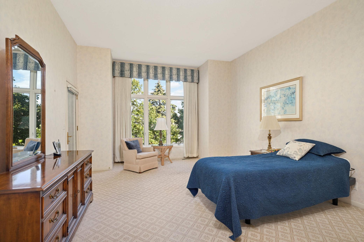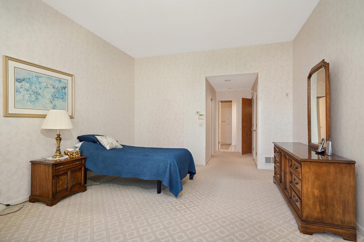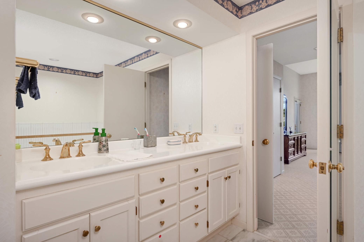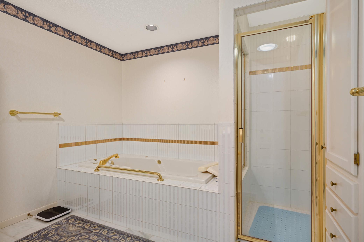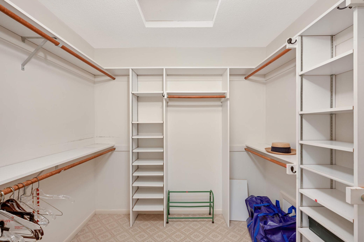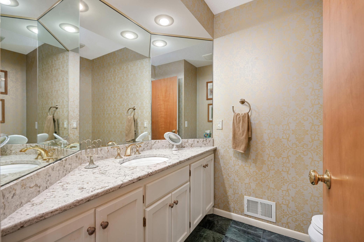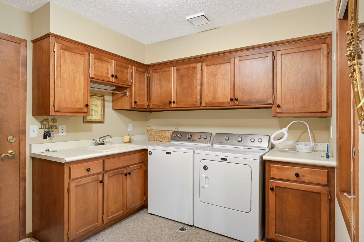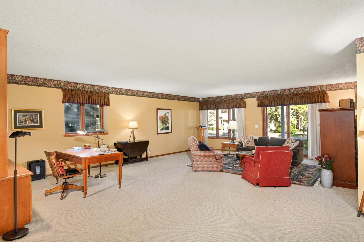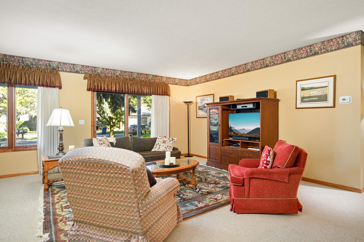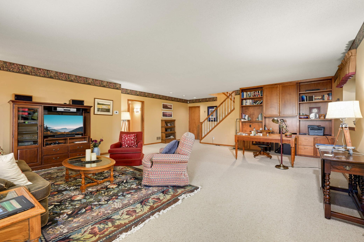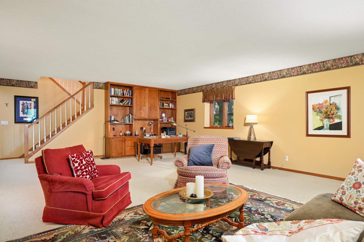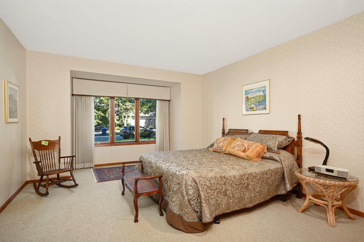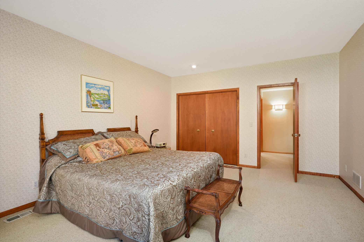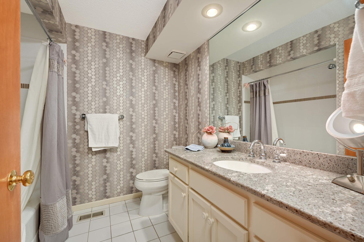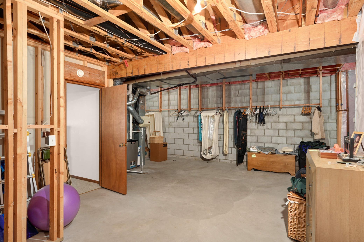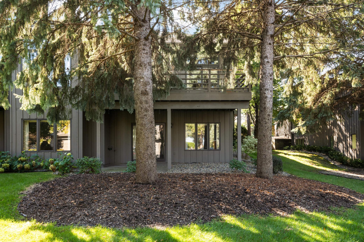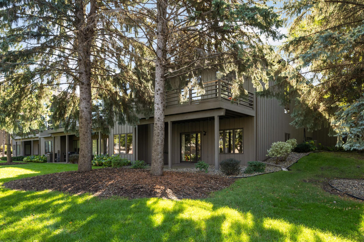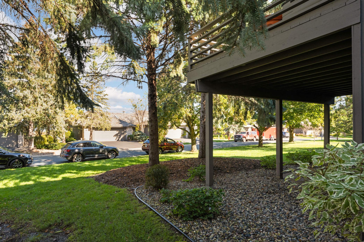890 HIGHVIEW CIRCLE
890 Highview Circle, Mendota Heights, 55118, MN
-
Price: $725,000
-
Status type: For Sale
-
City: Mendota Heights
-
Neighborhood: Victoria Highlands 12th Add
Bedrooms: 3
Property Size :3570
-
Listing Agent: NST16271,NST73039
-
Property type : Townhouse Side x Side
-
Zip code: 55118
-
Street: 890 Highview Circle
-
Street: 890 Highview Circle
Bathrooms: 3
Year: 1992
Listing Brokerage: RE/MAX Results
FEATURES
- Range
- Refrigerator
- Washer
- Dryer
- Exhaust Fan
- Dishwasher
- Disposal
- Cooktop
- Wall Oven
- Gas Water Heater
DETAILS
Welcome to this spacious, elegant townhome, in the rarely available, Victoria Highlands neighborhood! The majority of the main floor offers 10'4" ceilings affording both volume and light! This is truly one level living at its finest! You will find hardwood floors and crown molding throughout. The main level offers a primary suite plus a den or two bedrooms as well as huge living room/dining room and an eat-in kitchen with a center island, informal dining, butlers' pantry and convenient mud room. The garage is 24x24 is sheet-rocked and has a floor drain. The lower level offers a very large family room with both a seating area and an office area, another bedroom and full bath as well as an additional 500 square feet to finish with an egress window and abundant storage beyond that. The association had an insurance claim and is in the process of replacing the windows. The seller has paid their deductible and the windows have been ordered. The windows will be replaced but not any doors. The Pella windows will be installed the end of October and will be unfinished.
INTERIOR
Bedrooms: 3
Fin ft² / Living Area: 3570 ft²
Below Ground Living: 1294ft²
Bathrooms: 3
Above Ground Living: 2276ft²
-
Basement Details: Block, Egress Window(s), Finished, Full, Walkout,
Appliances Included:
-
- Range
- Refrigerator
- Washer
- Dryer
- Exhaust Fan
- Dishwasher
- Disposal
- Cooktop
- Wall Oven
- Gas Water Heater
EXTERIOR
Air Conditioning: Central Air
Garage Spaces: 2
Construction Materials: N/A
Foundation Size: 2276ft²
Unit Amenities:
-
- Kitchen Window
- Deck
- Natural Woodwork
- Hardwood Floors
- Walk-In Closet
- Vaulted Ceiling(s)
- Washer/Dryer Hookup
- In-Ground Sprinkler
- Kitchen Center Island
- Tile Floors
- Main Floor Primary Bedroom
Heating System:
-
- Forced Air
ROOMS
| Main | Size | ft² |
|---|---|---|
| Living Room | 23x15 | 529 ft² |
| Dining Room | 23x13 | 529 ft² |
| Kitchen | 12x14 | 144 ft² |
| Informal Dining Room | 11x11 | 121 ft² |
| Foyer | 10x6'3 | 62.5 ft² |
| Bedroom 1 | 14x18'6 | 259 ft² |
| Den | 12x16 | 144 ft² |
| Mud Room | 12x16 | 144 ft² |
| Pantry (Walk-In) | 9x7 | 81 ft² |
| Walk In Closet | 7x8 | 49 ft² |
| Lower | Size | ft² |
|---|---|---|
| Family Room | 22x31 | 484 ft² |
| n/a | Size | ft² |
|---|---|---|
| Bedroom 2 | 14x18 | 196 ft² |
LOT
Acres: N/A
Lot Size Dim.: 1x1
Longitude: 44.8914
Latitude: -93.1332
Zoning: Residential-Single Family
FINANCIAL & TAXES
Tax year: 2024
Tax annual amount: $6,492
MISCELLANEOUS
Fuel System: N/A
Sewer System: City Sewer/Connected
Water System: City Water/Connected
ADITIONAL INFORMATION
MLS#: NST7650473
Listing Brokerage: RE/MAX Results

ID: 3442407
Published: October 07, 2024
Last Update: October 07, 2024
Views: 39


