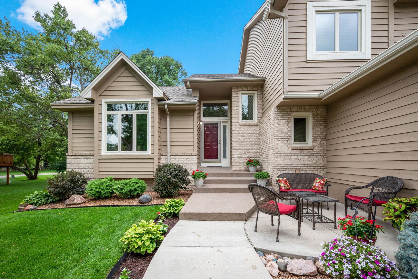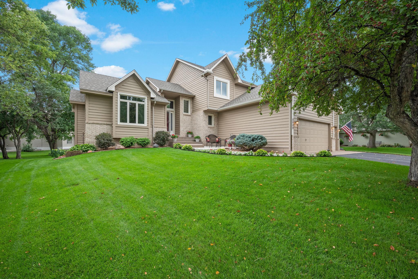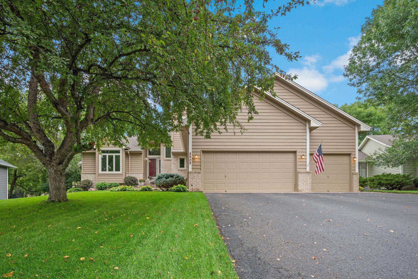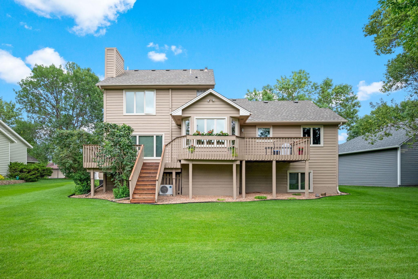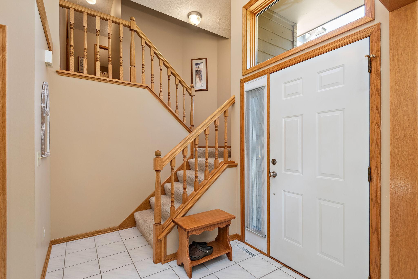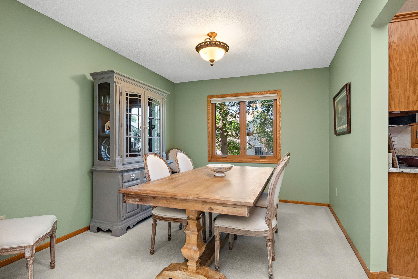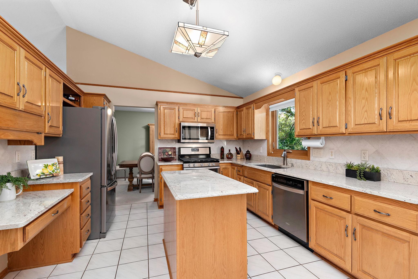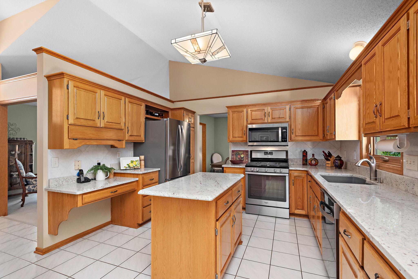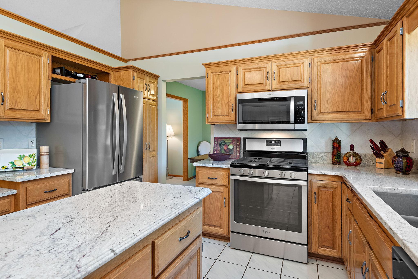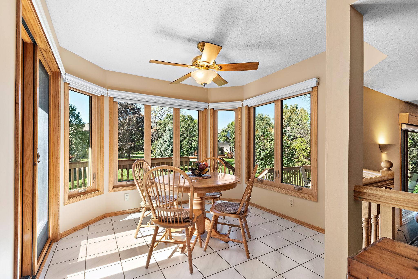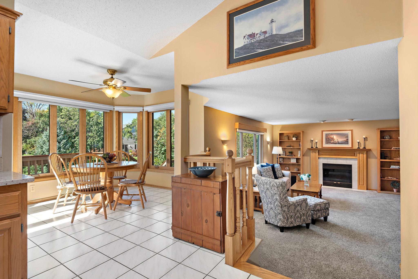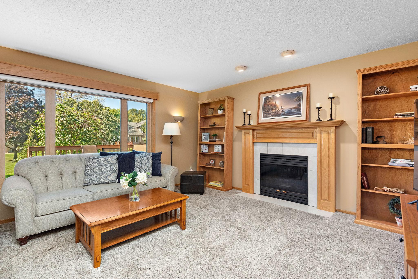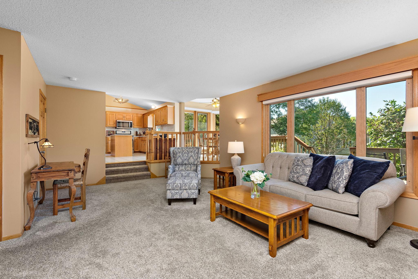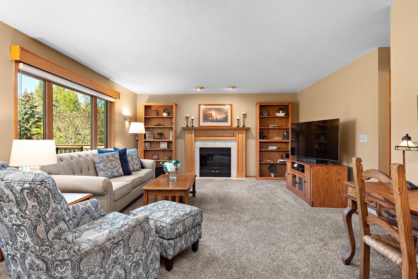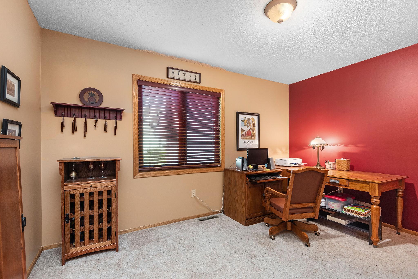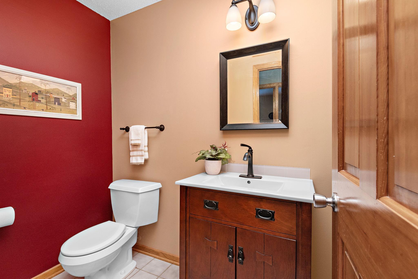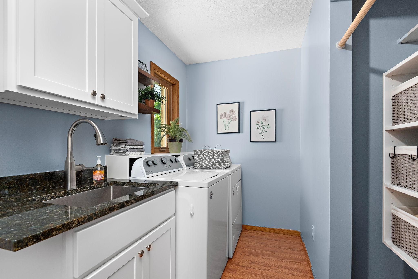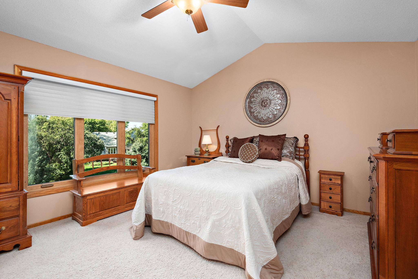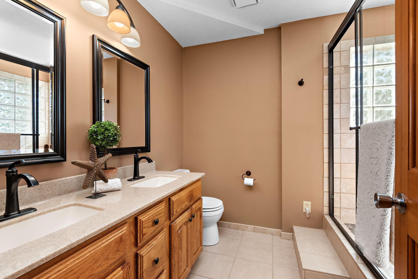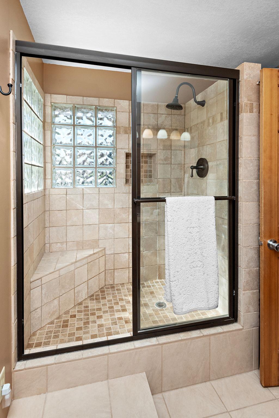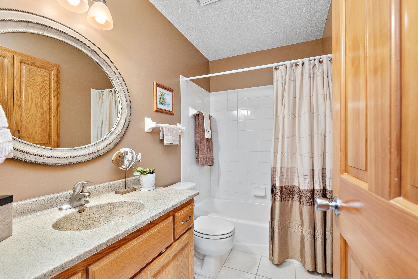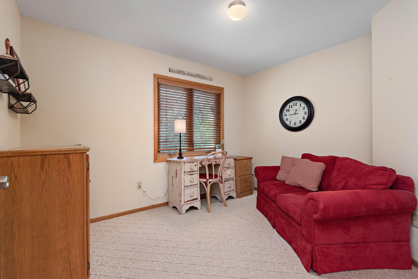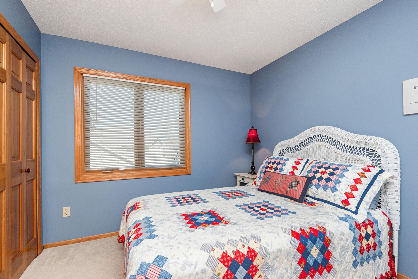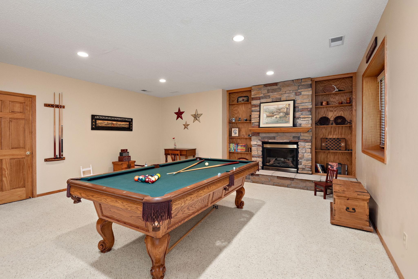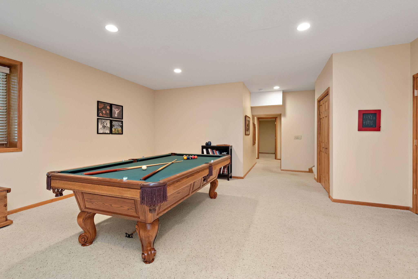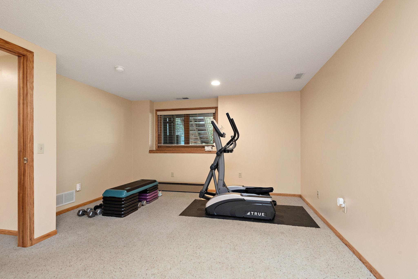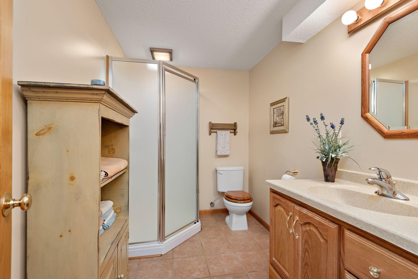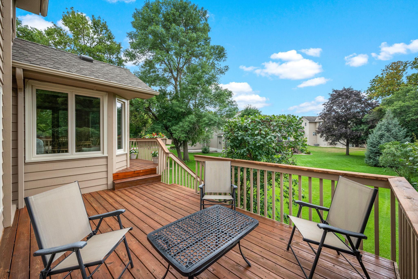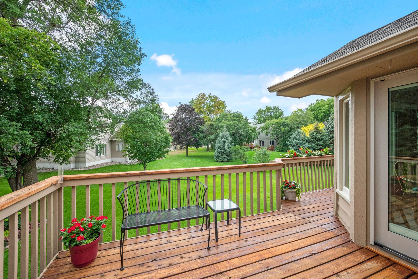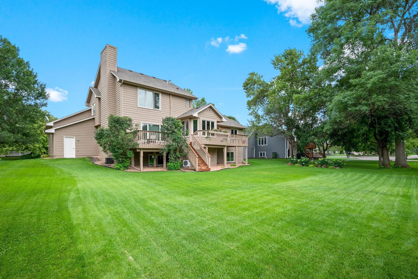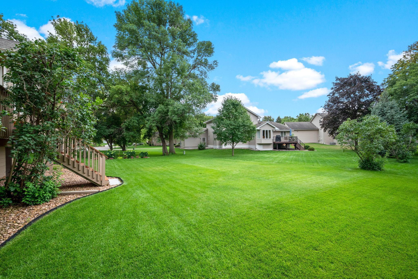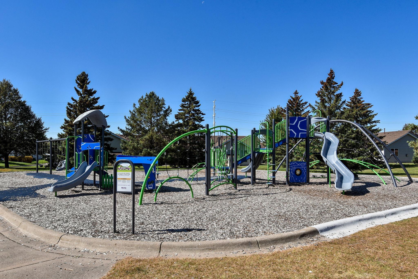8909 VICKORS CROSSING
8909 Vickors Crossing, Minneapolis (Brooklyn Park), 55443, MN
-
Price: $525,000
-
Status type: For Sale
-
Neighborhood: The Highlands of Edinburgh 8th
Bedrooms: 4
Property Size :3123
-
Listing Agent: NST16725,NST50975
-
Property type : Single Family Residence
-
Zip code: 55443
-
Street: 8909 Vickors Crossing
-
Street: 8909 Vickors Crossing
Bathrooms: 4
Year: 1992
Listing Brokerage: Counselor Realty, Inc
FEATURES
- Range
- Refrigerator
- Washer
- Dryer
- Microwave
- Dishwasher
- Water Softener Owned
- Disposal
- Humidifier
- Gas Water Heater
- Stainless Steel Appliances
DETAILS
Located in the quiet community of The Highlands of Edinburgh, this home has been lovingly maintained for 25 years! With quality-built construction, this home is finished on all 4 levels and offers 4 BRs, a main floor office (could also be a 5th BR) and 4 baths. Featuring 6-panel doors, vaulted ceilings on the main level and primary bedroom, 2 gas fireplaces, new roof (2017), 200-Amp service, new water heater (2023), newer triple-pane windows, furnace/AC (2014) and remodeled main level laundry with sink. The kitchen is spacious and updated with granite countertops and newer SS appliances (2021). Easily entertain with a formal living room, dining room and eat-in kitchen which walks out to the multi-level deck. Upstairs includes 3 BRs and 2 updated bathrooms including the Owners' suite with dual-sink vanity and newer tile shower. The lower level is finished with a large amusement room offering plenty of room for games, 3/4 bath, exercise room and 3 storage areas. The 3-car garage has extra-tall ceilings and professionally-done garage floor coating. Enjoy evenings sitting out on the front patio and socializing with neighbors. The mature trees offer privacy and charm. Walk/bike to nearby parks and trails. Conveniently located near shopping, restaurants, Edinburgh Golf Course and access to 610 & 252.
INTERIOR
Bedrooms: 4
Fin ft² / Living Area: 3123 ft²
Below Ground Living: 618ft²
Bathrooms: 4
Above Ground Living: 2505ft²
-
Basement Details: Block, Daylight/Lookout Windows, Drain Tiled, Finished, Full, Storage Space, Sump Pump,
Appliances Included:
-
- Range
- Refrigerator
- Washer
- Dryer
- Microwave
- Dishwasher
- Water Softener Owned
- Disposal
- Humidifier
- Gas Water Heater
- Stainless Steel Appliances
EXTERIOR
Air Conditioning: Central Air,Ductless Mini-Split
Garage Spaces: 3
Construction Materials: N/A
Foundation Size: 1450ft²
Unit Amenities:
-
- Patio
- Kitchen Window
- Deck
- Natural Woodwork
- Ceiling Fan(s)
- Walk-In Closet
- Vaulted Ceiling(s)
- Washer/Dryer Hookup
- In-Ground Sprinkler
- Paneled Doors
- Kitchen Center Island
- Satelite Dish
- Tile Floors
- Primary Bedroom Walk-In Closet
Heating System:
-
- Forced Air
ROOMS
| Main | Size | ft² |
|---|---|---|
| Living Room | 13x16 | 169 ft² |
| Dining Room | 10x12 | 100 ft² |
| Family Room | 13x22 | 169 ft² |
| Kitchen | 13x21 | 169 ft² |
| Office | 11x10 | 121 ft² |
| Upper | Size | ft² |
|---|---|---|
| Bedroom 1 | 13x14 | 169 ft² |
| Bedroom 2 | 11x12 | 121 ft² |
| Bedroom 3 | 10x11 | 100 ft² |
| Lower | Size | ft² |
|---|---|---|
| Bedroom 4 | 17x13 | 289 ft² |
| Amusement Room | 25x19 | 625 ft² |
| Storage | 21x9 | 441 ft² |
| Utility Room | 14x9 | 196 ft² |
| Utility Room | 7x5 | 49 ft² |
LOT
Acres: N/A
Lot Size Dim.: 75x135x98x131
Longitude: 45.1161
Latitude: -93.3181
Zoning: Residential-Single Family
FINANCIAL & TAXES
Tax year: 2024
Tax annual amount: $6,229
MISCELLANEOUS
Fuel System: N/A
Sewer System: City Sewer/Connected
Water System: City Water/Connected
ADITIONAL INFORMATION
MLS#: NST7656486
Listing Brokerage: Counselor Realty, Inc

ID: 3451536
Published: October 03, 2024
Last Update: October 03, 2024
Views: 60


