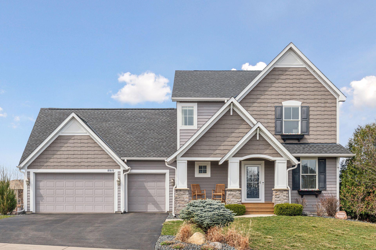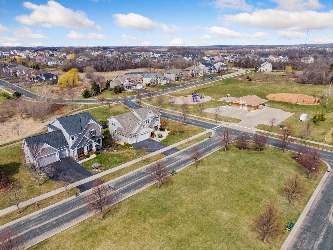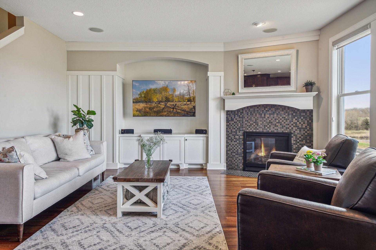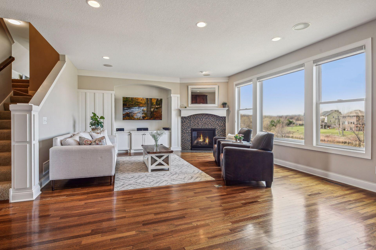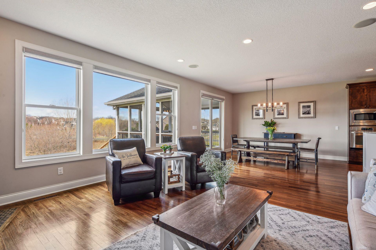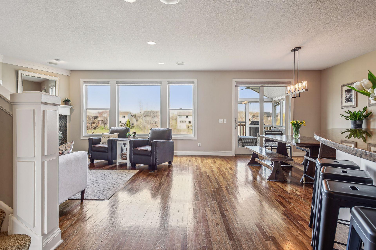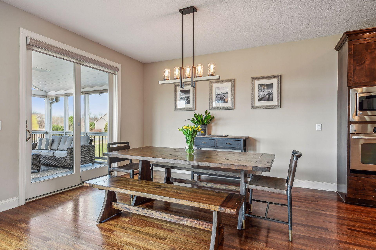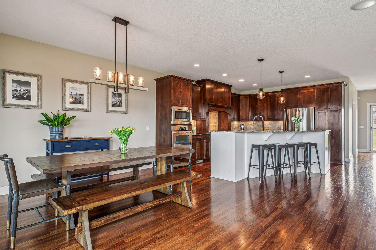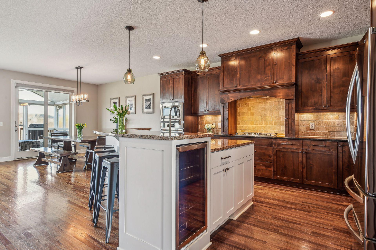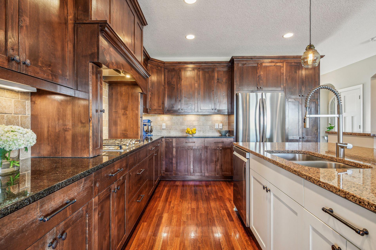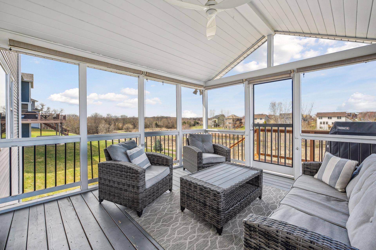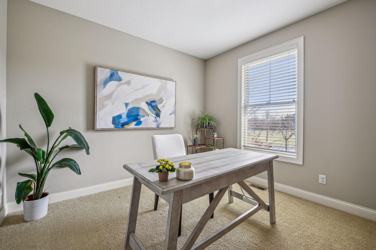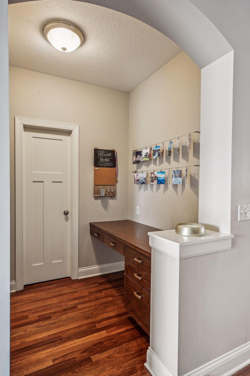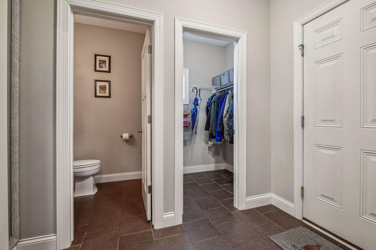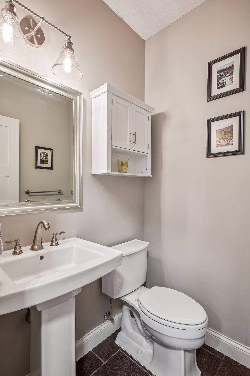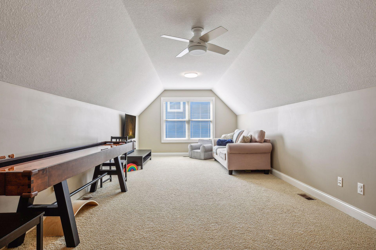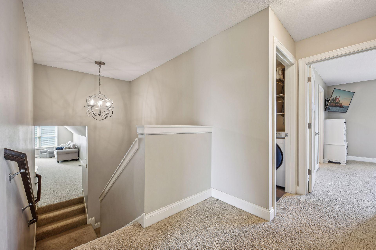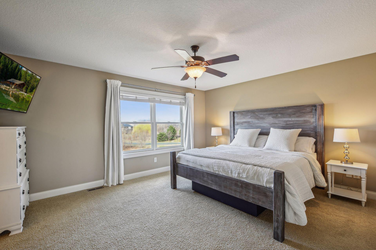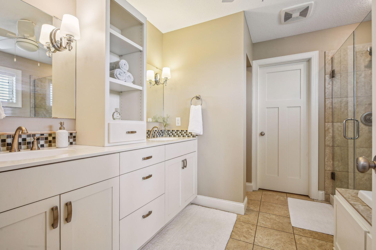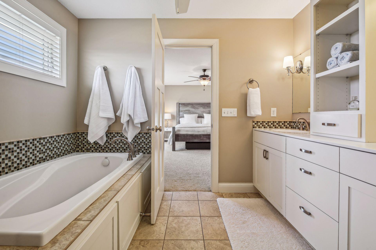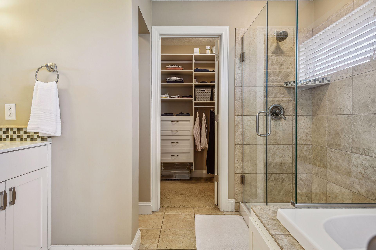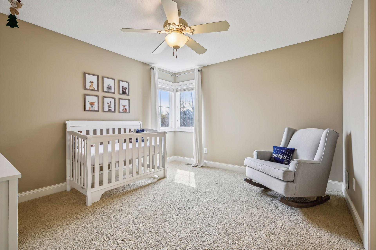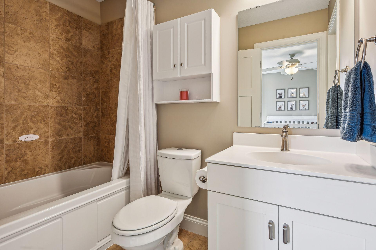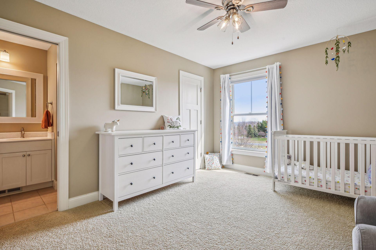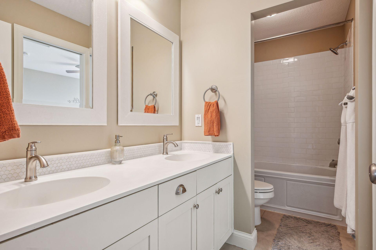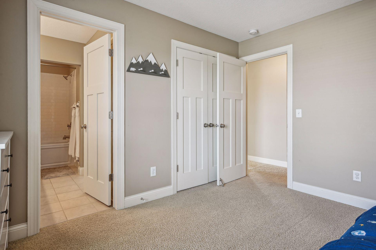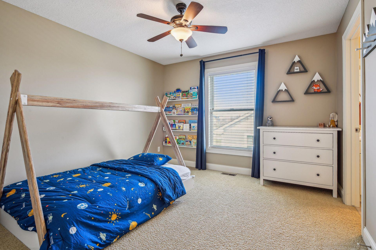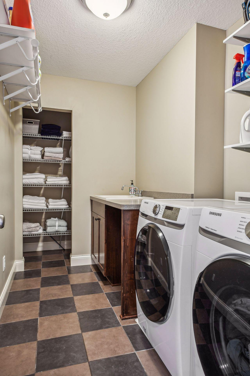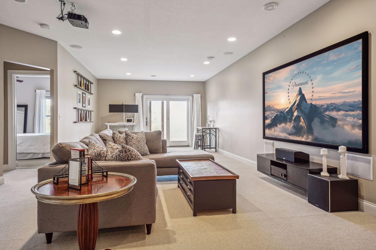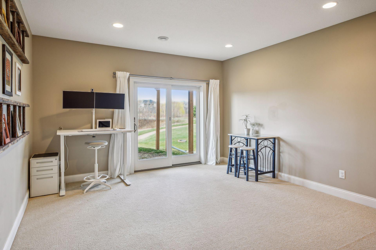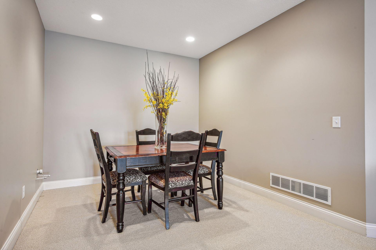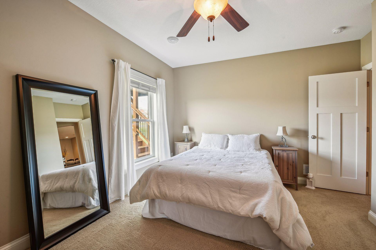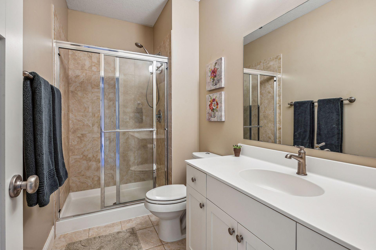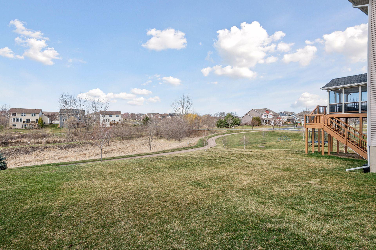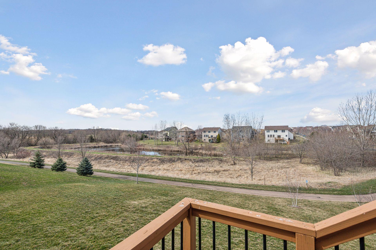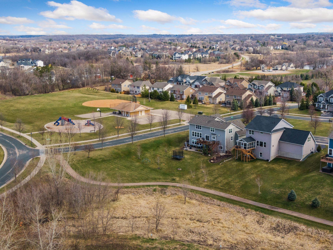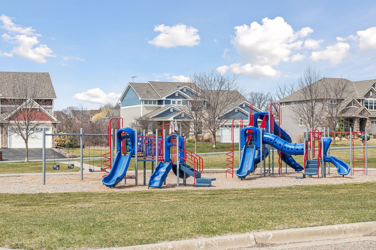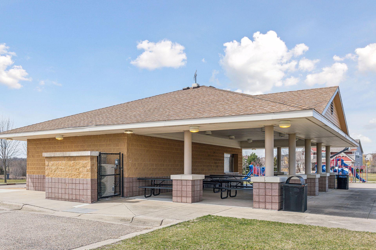8910 HIGHVIEW COURT
8910 Highview Court, Victoria, 55386, MN
-
Property type : Single Family Residence
-
Zip code: 55386
-
Street: 8910 Highview Court
-
Street: 8910 Highview Court
Bathrooms: 5
Year: 2009
Listing Brokerage: Coldwell Banker Burnet
DETAILS
Located in the coveted Rhapsody neighborhood this custom built, walkout two-story home is set upon a breathtaking .34 acres with West-facing panoramic views of wetlands, trails and neighborhood park. Upon entering this stunning, open concept home you are greeted with a crisp, clean interior that offers high-end upgrades from Andersen windows throughout, to hardwood floors, exquisite built-ins, spacious living room with built-in audio system, gas fireplace and impressive detailing, alder kitchen cabinetry, new appliances, 3-season porch, private office, pantry and more. The charming front porch looks out to the horseshoe cul-de-sac with huge green space for added room to play. Additional noteworthy improvements and features include: four large bedrooms upstairs with ensuites, upper-level bonus room, projector screen and A/V equipment in lower level, new hardware and fixtures in bathrooms, whole home water filtration system, roof-gutters (2020), heated 3 car garage and beyond.
INTERIOR
Bedrooms: 5
Fin ft² / Living Area: 3936 ft²
Below Ground Living: 1000ft²
Bathrooms: 5
Above Ground Living: 2936ft²
-
Basement Details: Walkout,
Appliances Included:
-
EXTERIOR
Air Conditioning: Central Air
Garage Spaces: 3
Construction Materials: N/A
Foundation Size: 1288ft²
Unit Amenities:
-
- In-Ground Sprinkler
Heating System:
-
- Forced Air
ROOMS
| Main | Size | ft² |
|---|---|---|
| Living Room | 14x17 | 196 ft² |
| Kitchen | 16x15 | 256 ft² |
| Dining Room | 13x13 | 169 ft² |
| Office | 12x11 | 144 ft² |
| Upper | Size | ft² |
|---|---|---|
| Bonus Room | 30x12 | 900 ft² |
| Bedroom 1 | 16x13 | 256 ft² |
| Bedroom 2 | 13x11 | 169 ft² |
| Bedroom 3 | 13x11 | 169 ft² |
| Bedroom 4 | 13x11 | 169 ft² |
| Lower | Size | ft² |
|---|---|---|
| Bedroom 5 | 15x11 | 225 ft² |
| Family Room | 40x14 | 1600 ft² |
LOT
Acres: N/A
Lot Size Dim.: 93 x 157 x 93 x 167
Longitude: 44.843
Latitude: -93.6852
Zoning: Residential-Single Family
FINANCIAL & TAXES
Tax year: 2024
Tax annual amount: $6,926
MISCELLANEOUS
Fuel System: N/A
Sewer System: City Sewer/Connected
Water System: City Water/Connected
ADITIONAL INFORMATION
MLS#: NST7577289
Listing Brokerage: Coldwell Banker Burnet

ID: 2848412
Published: December 31, 1969
Last Update: April 19, 2024
Views: 39


