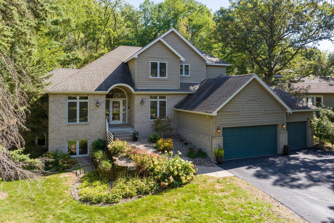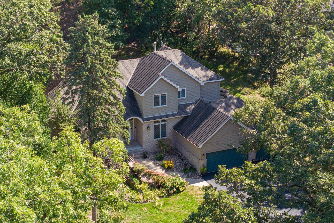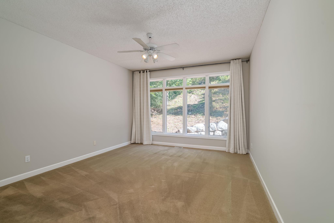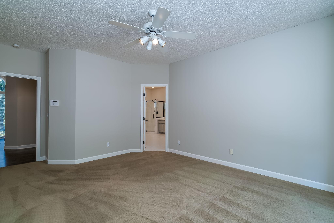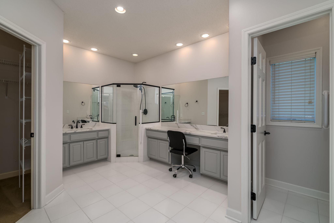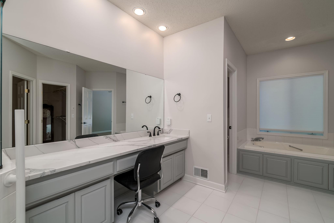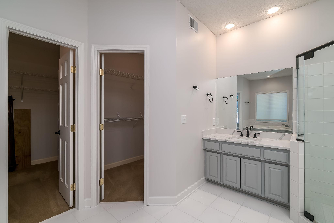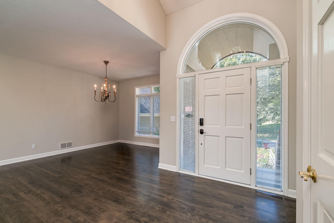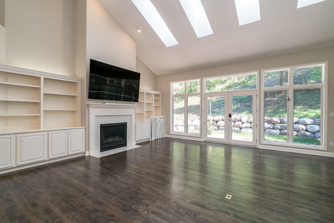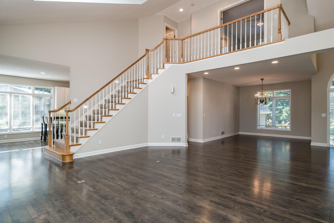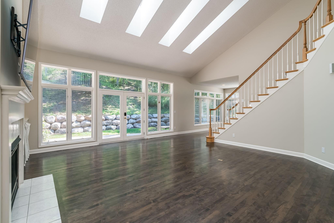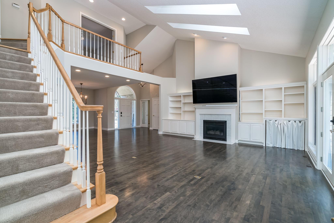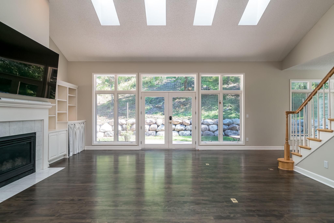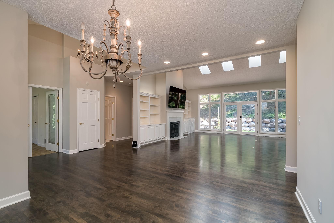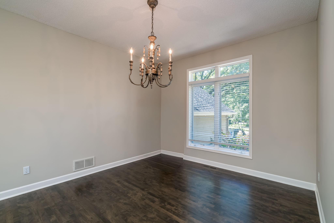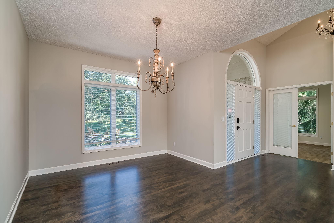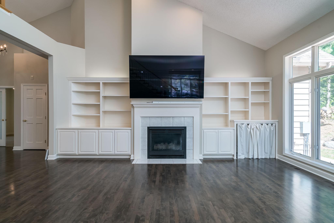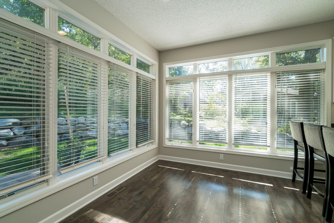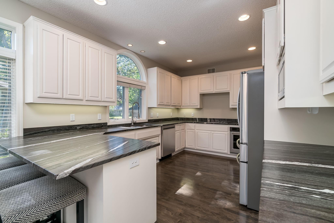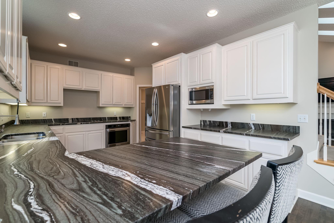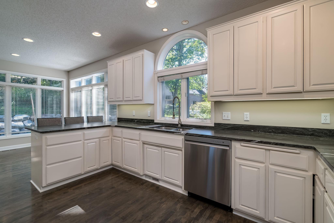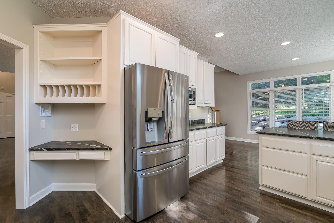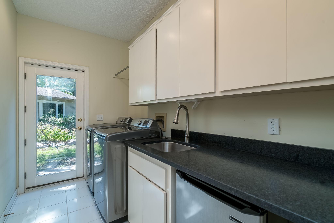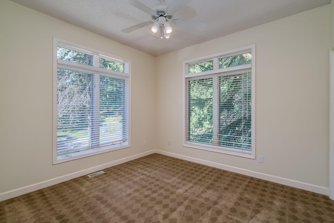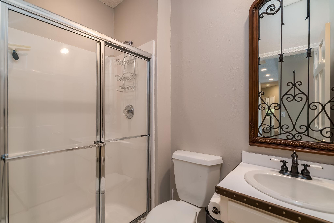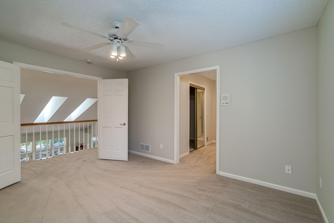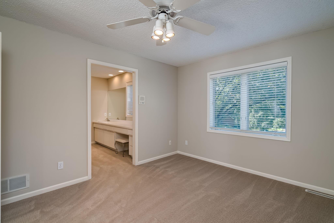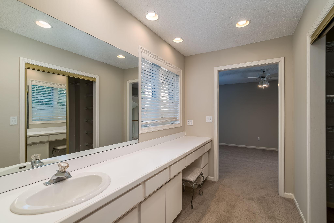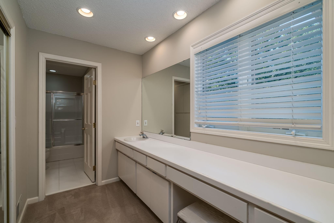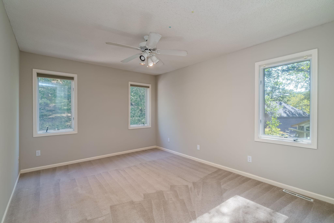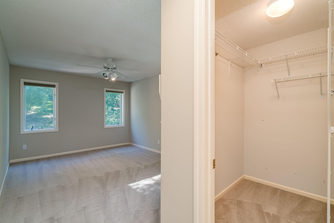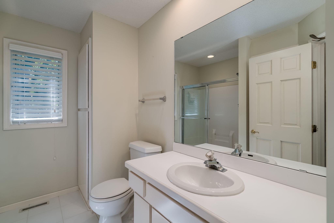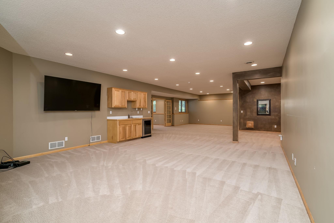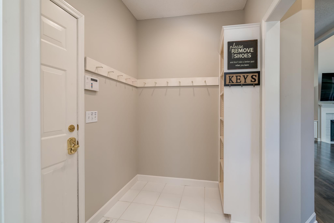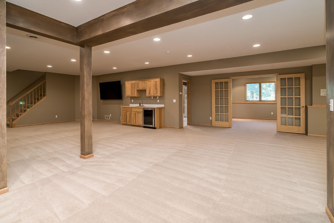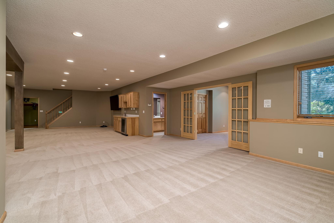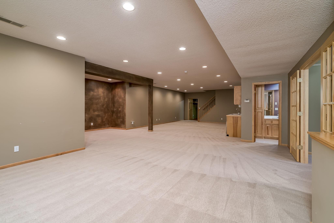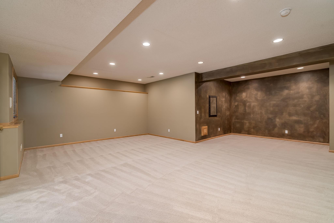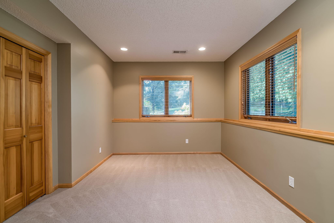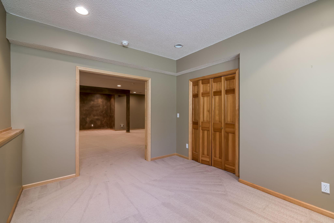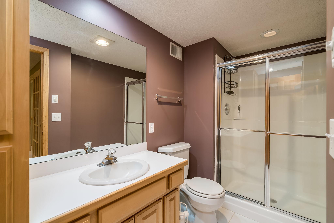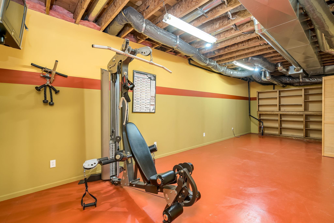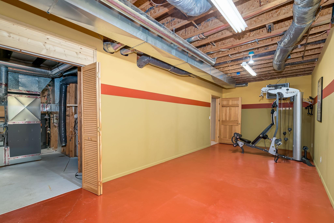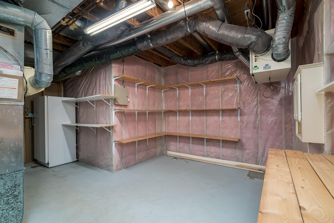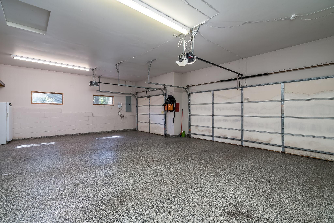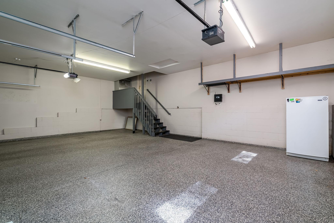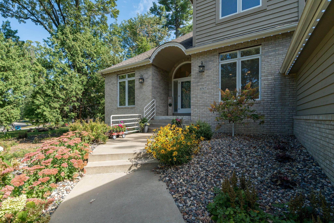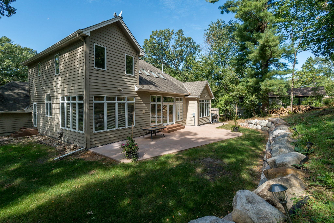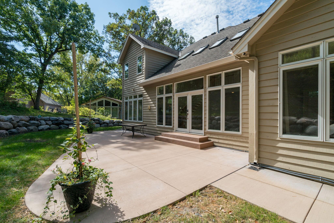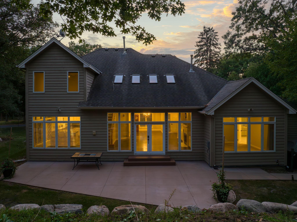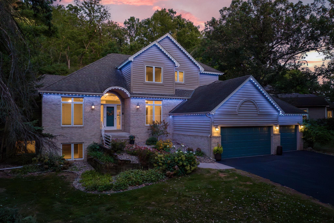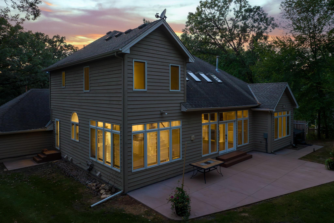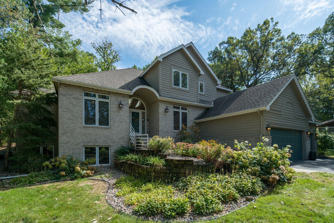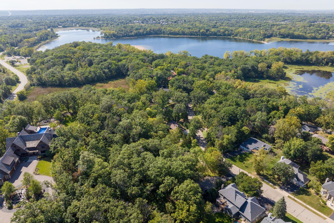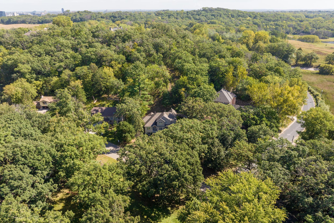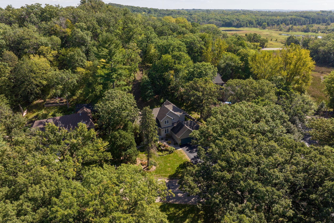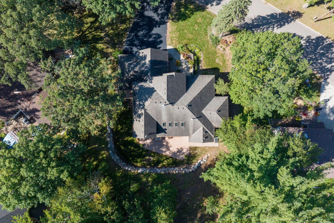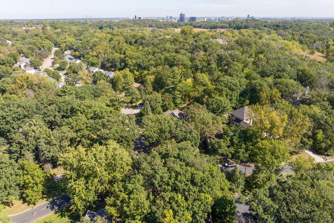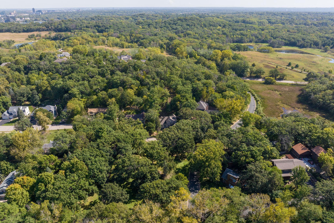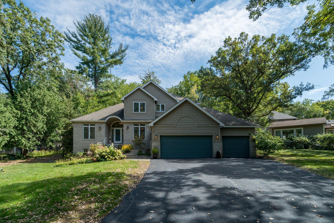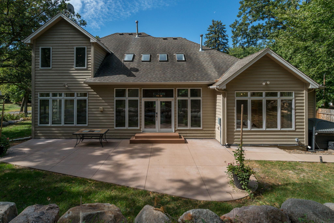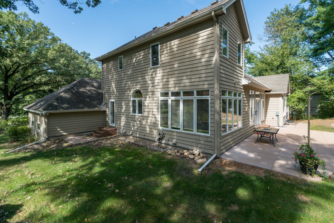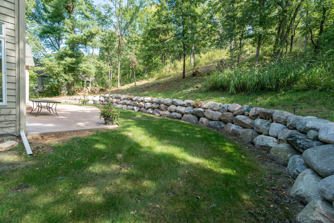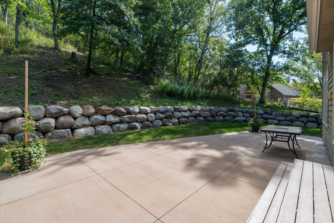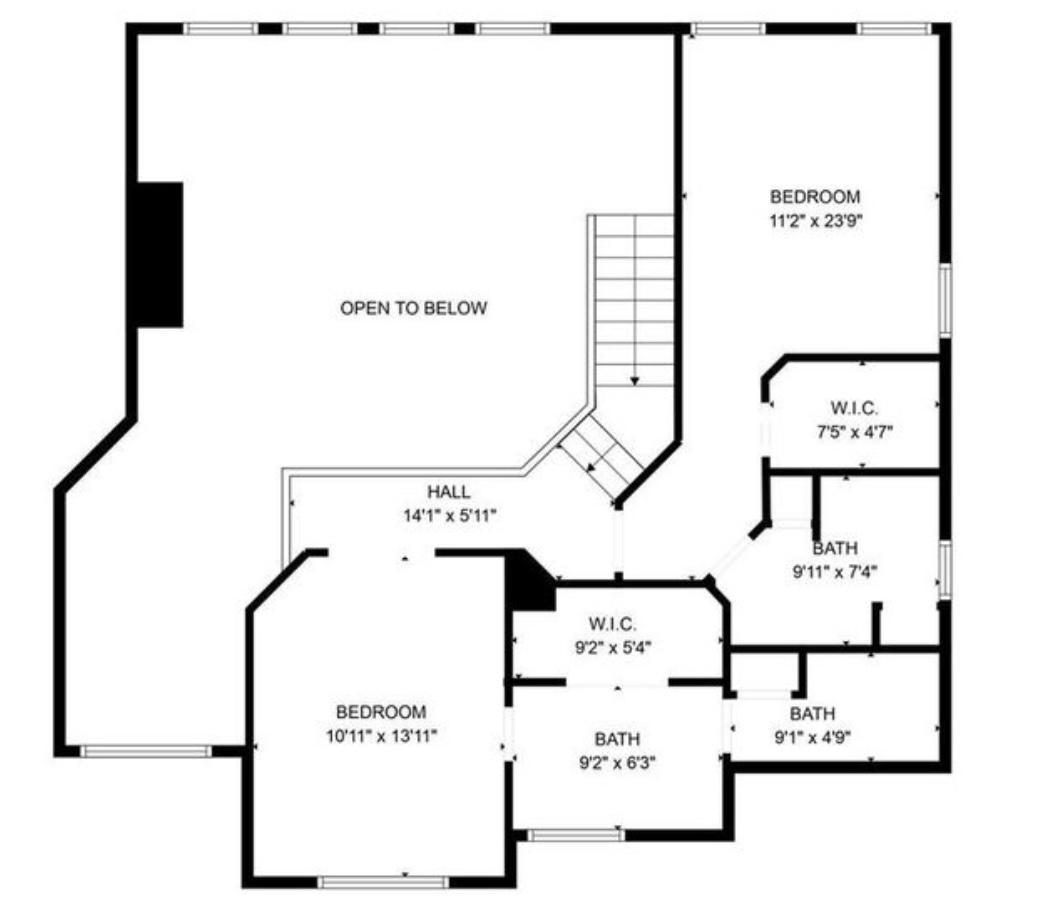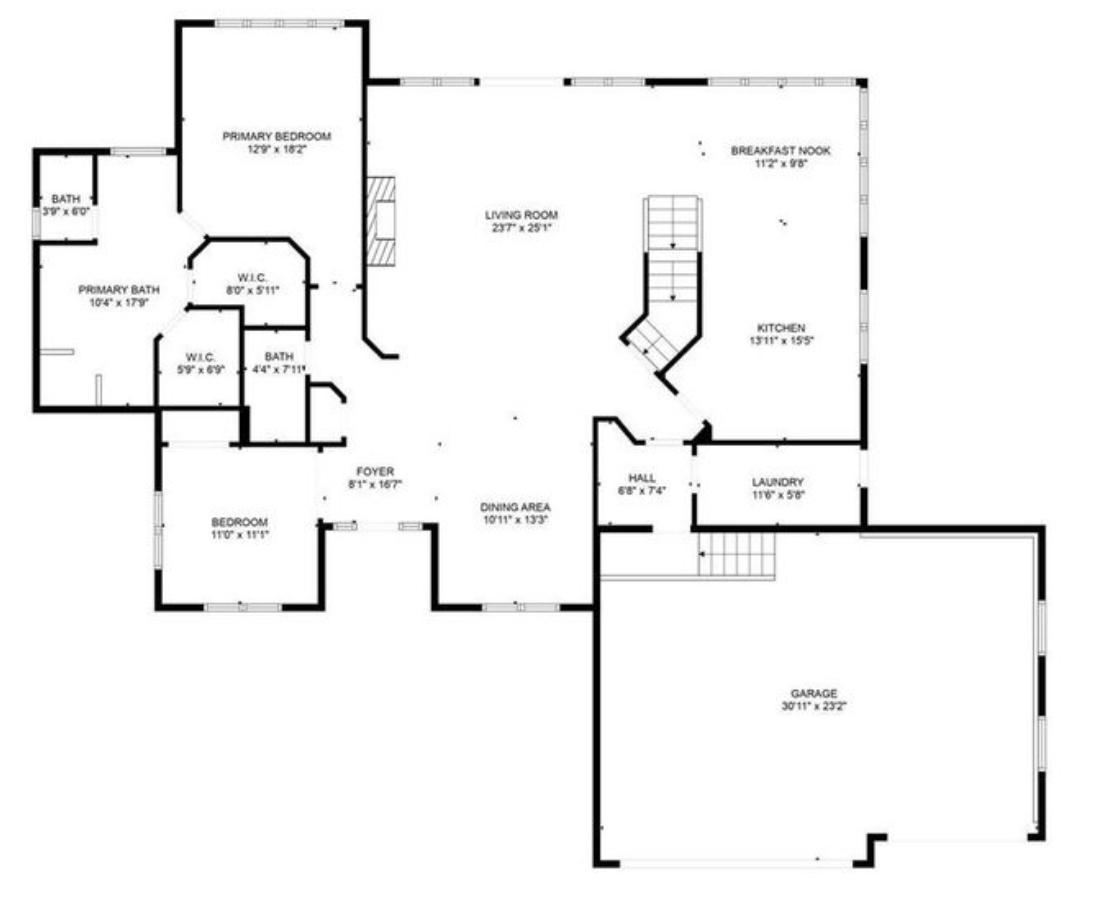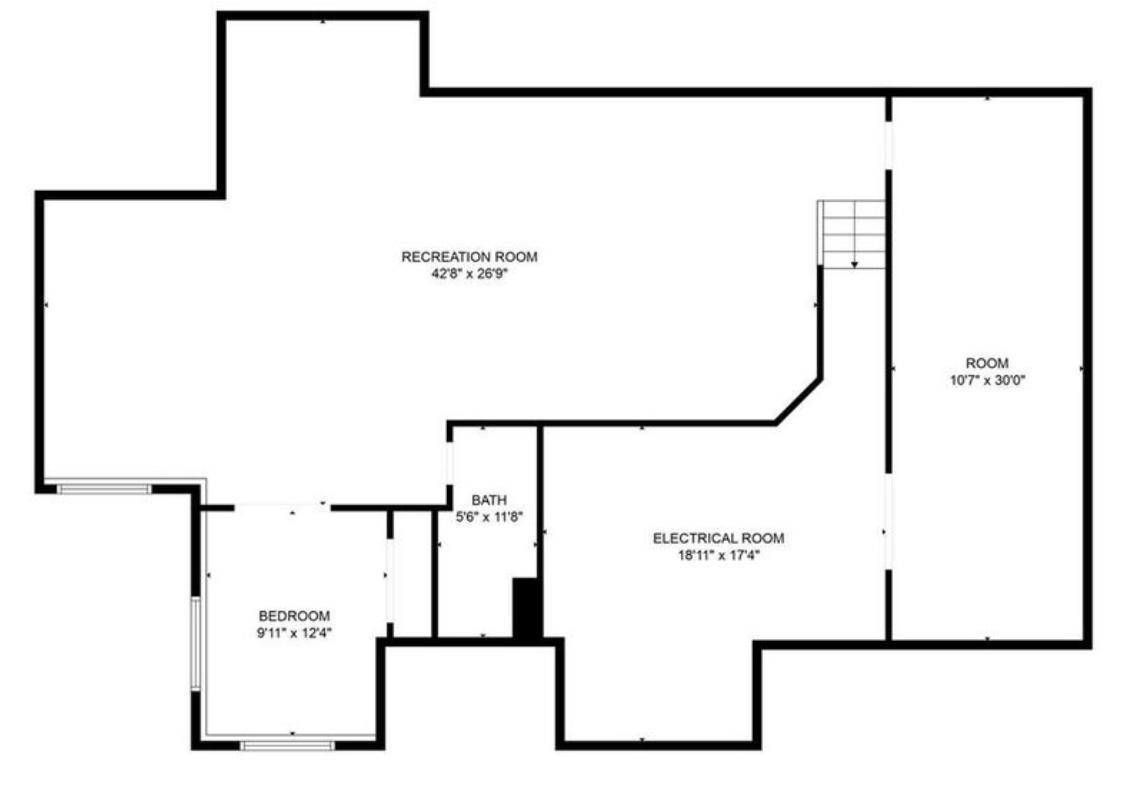8917 WOOD CLIFF ROAD
8917 Wood Cliff Road, Minneapolis (Bloomington), 55438, MN
-
Price: $829,900
-
Status type: For Sale
-
Neighborhood: Westwind 3rd Add
Bedrooms: 5
Property Size :4483
-
Listing Agent: NST16684,NST82863
-
Property type : Single Family Residence
-
Zip code: 55438
-
Street: 8917 Wood Cliff Road
-
Street: 8917 Wood Cliff Road
Bathrooms: 5
Year: 1993
Listing Brokerage: Kubes Realty Inc
FEATURES
- Range
- Refrigerator
- Washer
- Dryer
- Microwave
- Exhaust Fan
- Dishwasher
- Disposal
- Freezer
- Humidifier
- Air-To-Air Exchanger
- Gas Water Heater
- Chandelier
DETAILS
Enjoy this stunning 5 bedroom, 5 bathroom home with generous updates on a lovely .6 acre wooded lot. Fresh paint and a clean slate! Sunshine is the welcoming light as you enter this home with 20'+ high vaulted ceilings and not 1 but 3 full suite bedrooms all featuring full bathrooms and walk-in closets. The primary bathroom has his and her closets too! The 2 full suite bedrooms are up the curved staircase with skylight windows along the way. Main floor laundry with its own exit to the yard. Lovely kitchen with new granite countertops. In fact, every countertop in the home has been updated. Separate formal and informal dining rooms as well as a breakfast bar. The lower-level family room has cabinets, a sink and mini fridge ready for entertaining. 5th bedroom, exercise room, lots of storage and utility room also located on lower level. Exterior has been well maintained, beautiful landscaping, brand new concrete back patio space to sit back and enjoy the wildlife, just a block from Bush Lake. BONUS! Professionally installed Jellyfish Lighting brightens the house year-round with any holiday lighting and expression you desire!
INTERIOR
Bedrooms: 5
Fin ft² / Living Area: 4483 ft²
Below Ground Living: 1200ft²
Bathrooms: 5
Above Ground Living: 3283ft²
-
Basement Details: Daylight/Lookout Windows, Drain Tiled, Egress Window(s), Finished, Concrete,
Appliances Included:
-
- Range
- Refrigerator
- Washer
- Dryer
- Microwave
- Exhaust Fan
- Dishwasher
- Disposal
- Freezer
- Humidifier
- Air-To-Air Exchanger
- Gas Water Heater
- Chandelier
EXTERIOR
Air Conditioning: Central Air
Garage Spaces: 3
Construction Materials: N/A
Foundation Size: 1850ft²
Unit Amenities:
-
- Patio
- Kitchen Window
- Natural Woodwork
- Hardwood Floors
- Ceiling Fan(s)
- Walk-In Closet
- Vaulted Ceiling(s)
- Local Area Network
- Security System
- In-Ground Sprinkler
- Exercise Room
- Panoramic View
- Tile Floors
- Main Floor Primary Bedroom
- Primary Bedroom Walk-In Closet
Heating System:
-
- Forced Air
ROOMS
| Main | Size | ft² |
|---|---|---|
| Living Room | 24x25 | 576 ft² |
| Dining Room | 11x13 | 121 ft² |
| Kitchen | 14x15 | 196 ft² |
| Bedroom 1 | 13x18 | 169 ft² |
| Bedroom 4 | 11x11 | 121 ft² |
| Informal Dining Room | 10x11 | 100 ft² |
| Laundry | 06x12 | 36 ft² |
| Foyer | 08x17 | 64 ft² |
| Primary Bathroom | 11x18 | 121 ft² |
| Patio | 20x50 | 400 ft² |
| Lower | Size | ft² |
|---|---|---|
| Family Room | 26x42 | 676 ft² |
| Bedroom 5 | 11x13 | 121 ft² |
| Exercise Room | 11x30 | 121 ft² |
| Storage | 17x19 | 289 ft² |
| Upper | Size | ft² |
|---|---|---|
| Bedroom 2 | 11x23 | 121 ft² |
| Bedroom 3 | 11x14 | 121 ft² |
LOT
Acres: N/A
Lot Size Dim.: 242x122x213x134
Longitude: 44.8416
Latitude: -93.3771
Zoning: Residential-Single Family
FINANCIAL & TAXES
Tax year: 2024
Tax annual amount: $8,957
MISCELLANEOUS
Fuel System: N/A
Sewer System: City Sewer/Connected
Water System: City Water/Connected
ADITIONAL INFORMATION
MLS#: NST7654633
Listing Brokerage: Kubes Realty Inc

ID: 3445051
Published: September 27, 2024
Last Update: September 27, 2024
Views: 33


