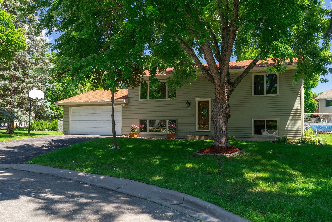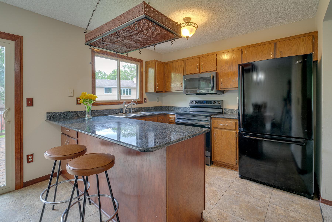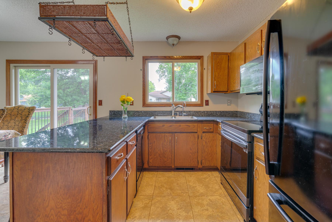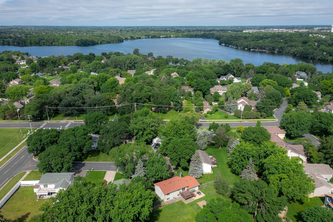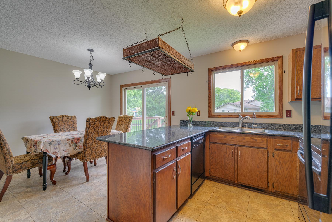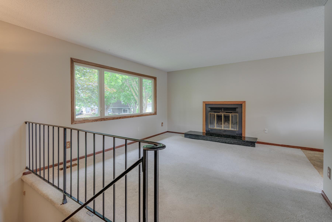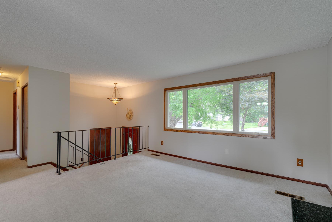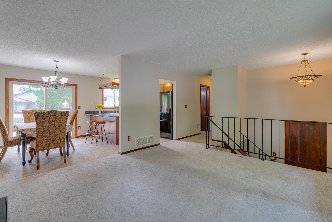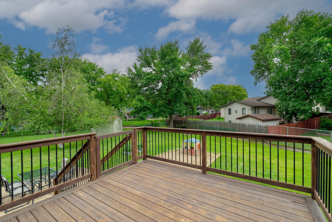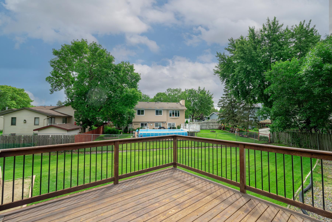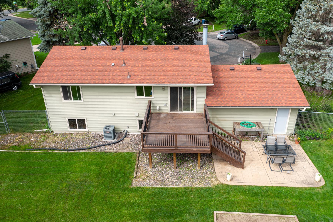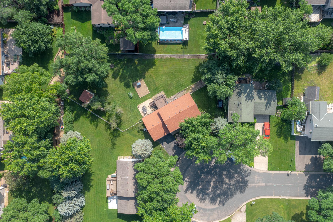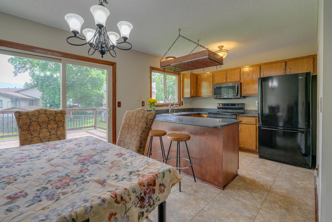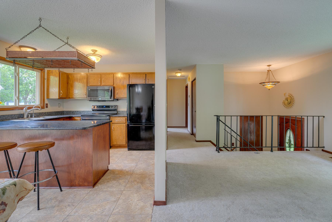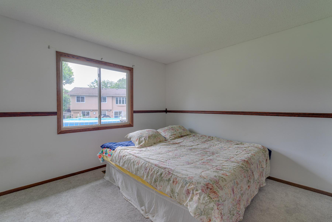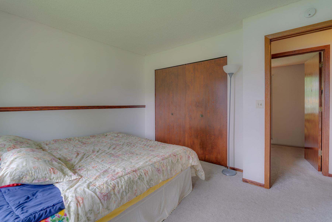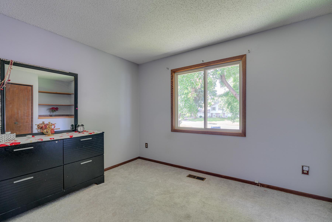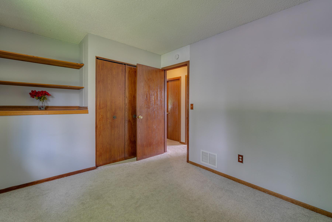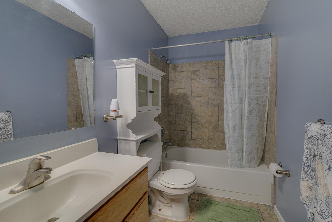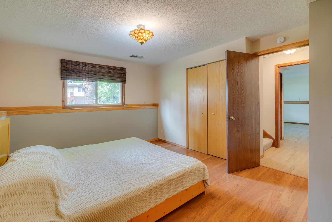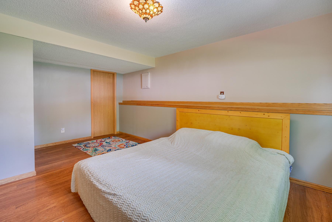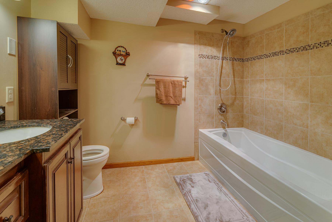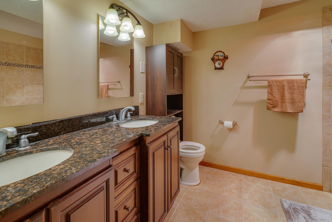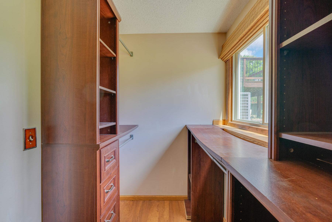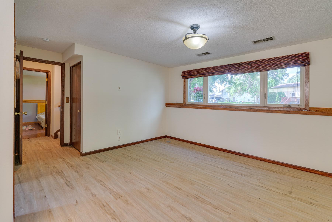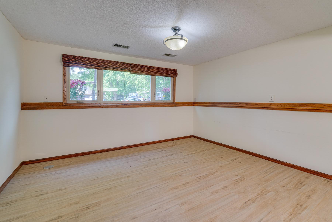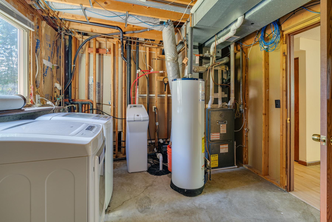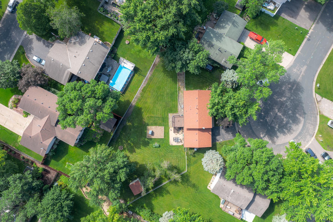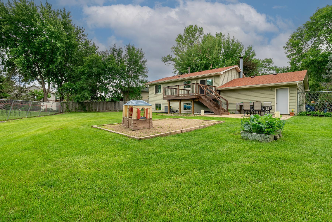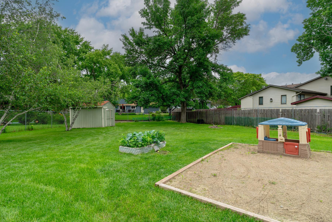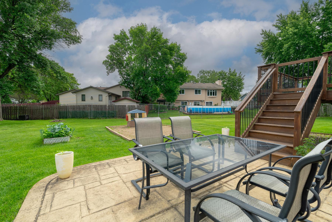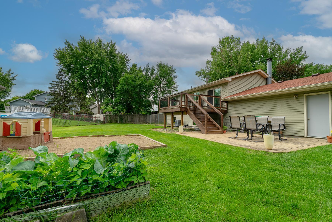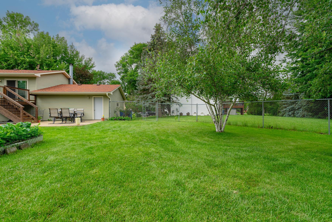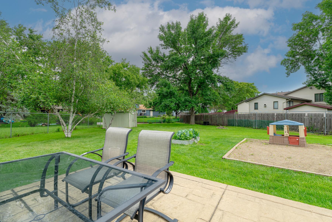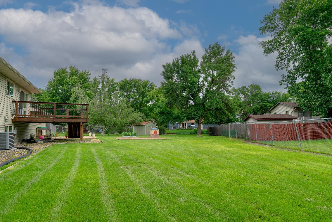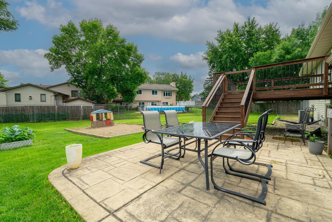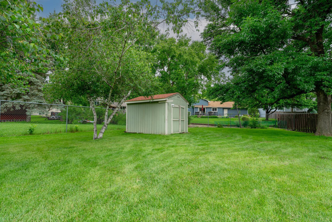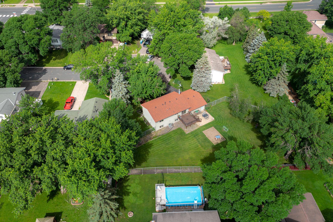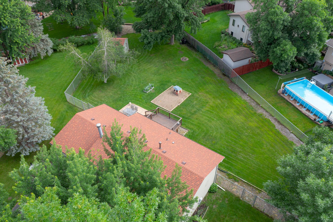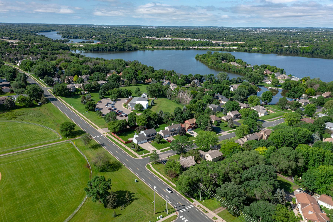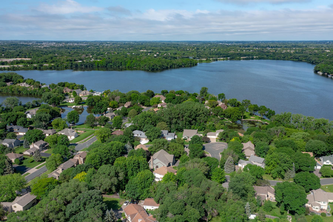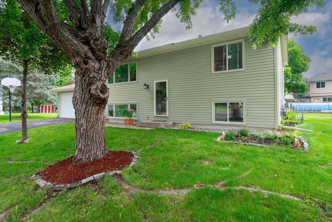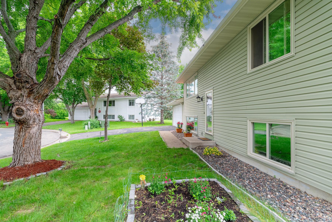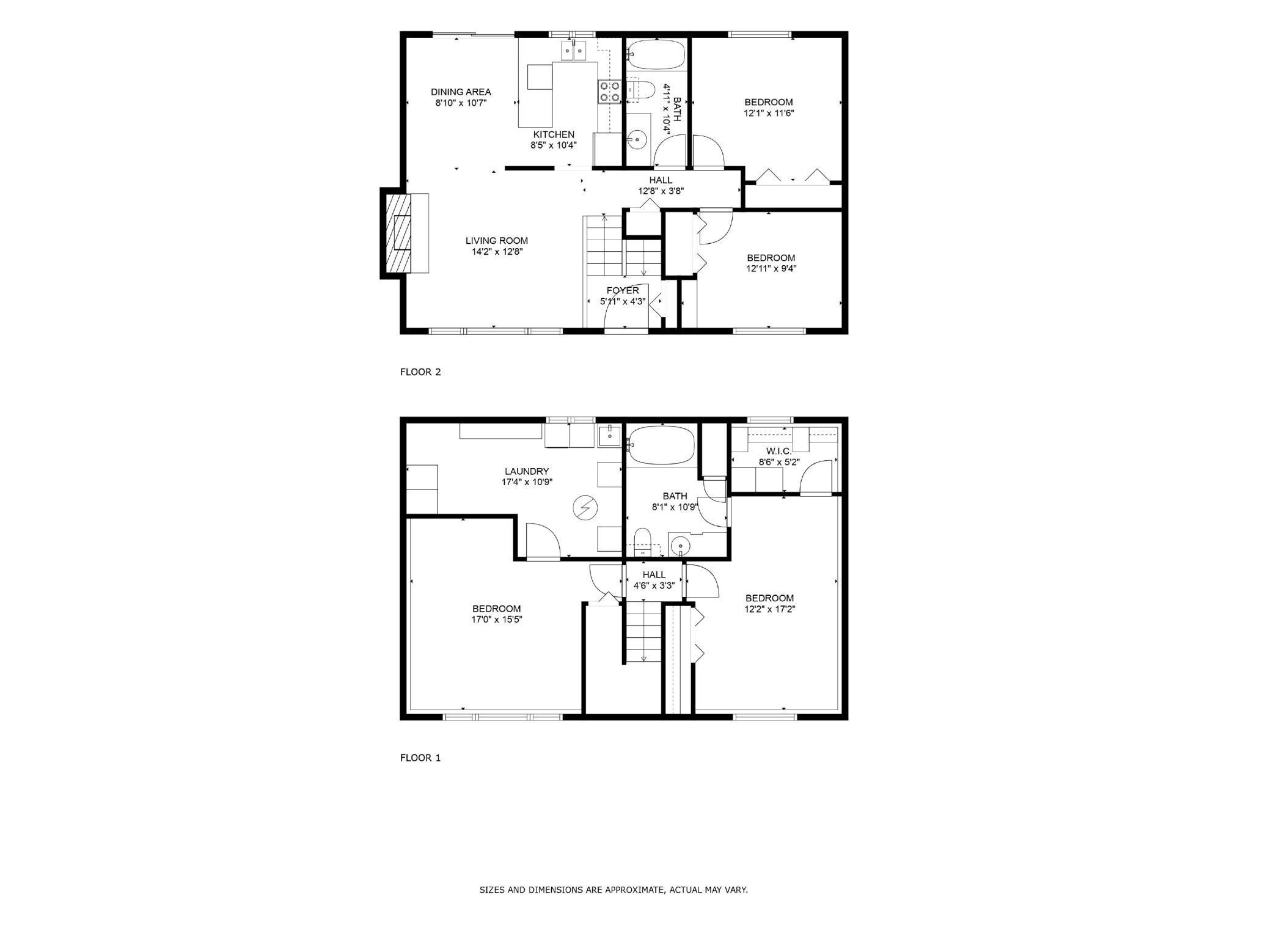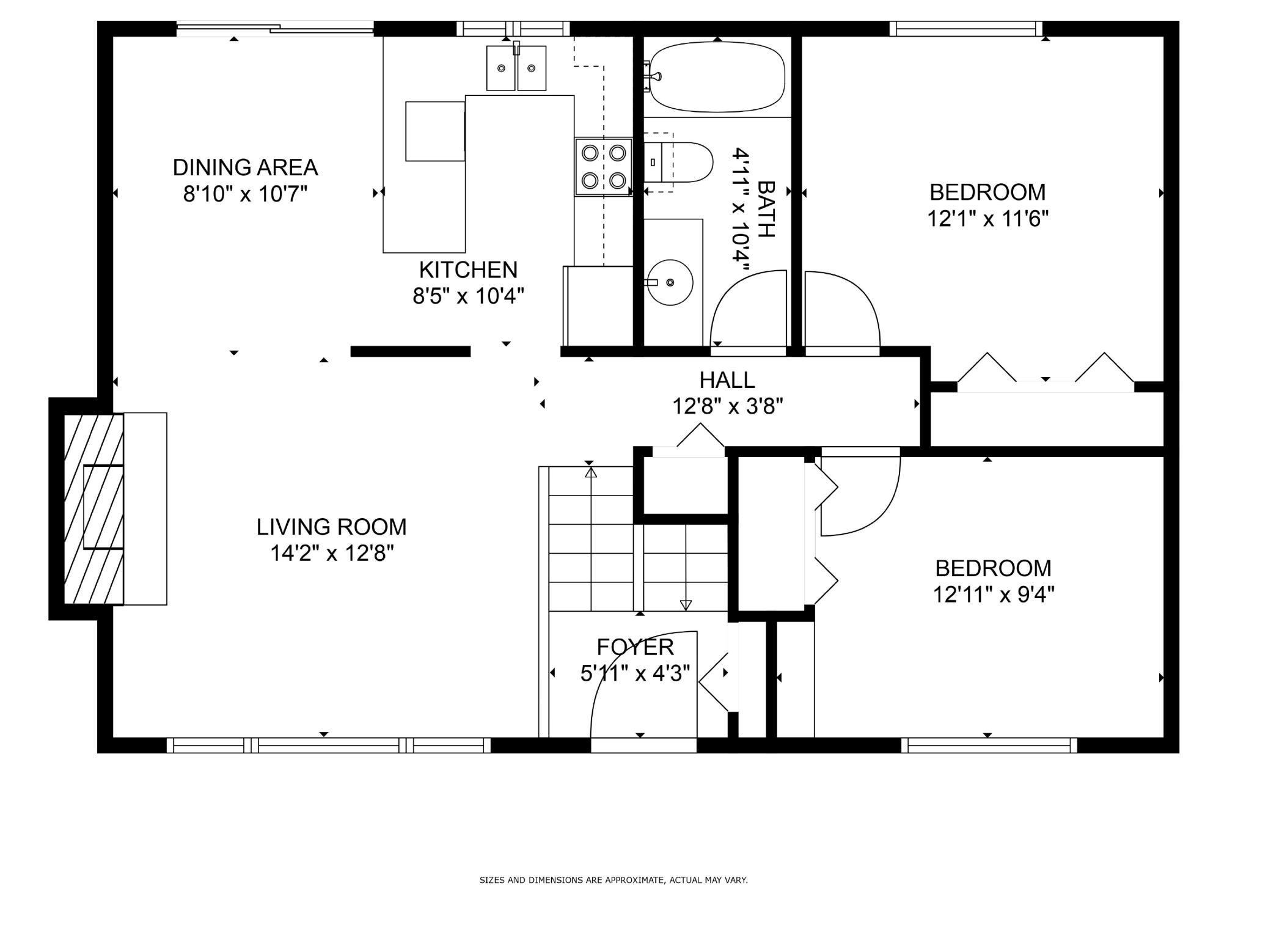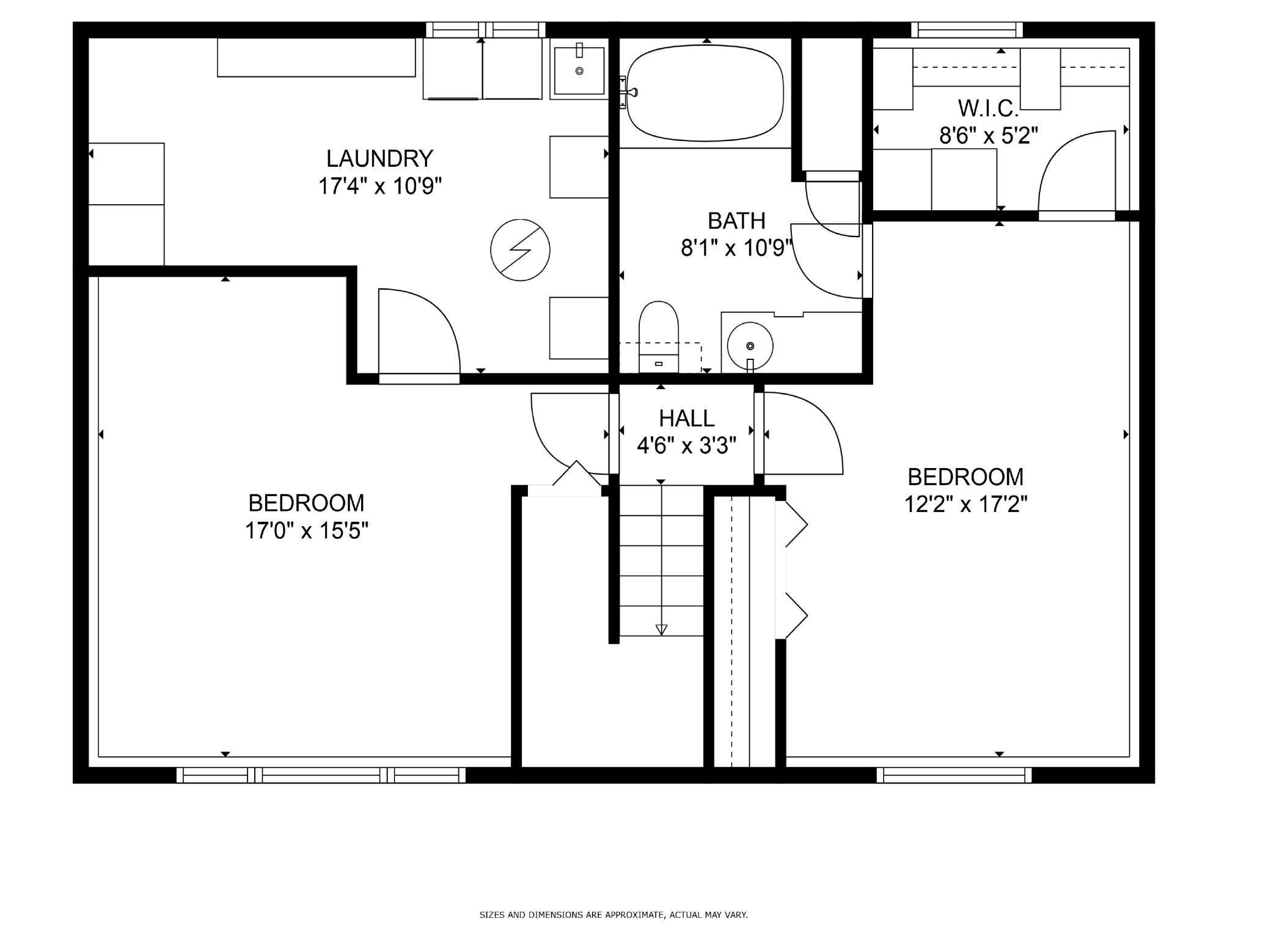8922 ANNAPOLIS LANE
8922 Annapolis Lane, Maple Grove, 55369, MN
-
Price: $369,900
-
Status type: For Sale
-
City: Maple Grove
-
Neighborhood: Rice Lake Meadows First Addn
Bedrooms: 4
Property Size :1584
-
Listing Agent: NST16638,NST53728
-
Property type : Single Family Residence
-
Zip code: 55369
-
Street: 8922 Annapolis Lane
-
Street: 8922 Annapolis Lane
Bathrooms: 2
Year: 1982
Listing Brokerage: Coldwell Banker Burnet
FEATURES
- Range
- Refrigerator
- Washer
- Dryer
- Microwave
- Dishwasher
- Disposal
- Water Filtration System
- Gas Water Heater
DETAILS
Fantastic light & bright home on an amazing 1/3 acre lot just steps to Rice lake. Quiet cut-de-sac ½ blk to Rice Lake Elementary. Walking distance to parks & trails. Easy access to Arbor Lakes & nearby dining/shopping. Many upgrades - new roof, new Samsung Smart appliances, gutter w/leaf filter, windows & much more. Living rm features a large picture window, wood burning fplcs & opens to the dining/kitchen area w/easy access to 2nd story deck & backyard. Kitchen w/upgraded countertops, tile flr, new smart stove & microwave. LL BR suite w/full private en-suite & wlk in closet. En-suite bath w/double vanity sink & soaking tub w/heat lamp. Bckyrd is great entertaining. Walk straight out your kitchen to your large deck & down to your patio for additional recreational space. The spacious backyard also features a large storage shed, potting bench, compost bin, fire-pit & tons of flat yard space. Fully fenced bckyrd. Garage EV charging plug - NEMA 14-50R. Don’t miss this great opportunity!
INTERIOR
Bedrooms: 4
Fin ft² / Living Area: 1584 ft²
Below Ground Living: 708ft²
Bathrooms: 2
Above Ground Living: 876ft²
-
Basement Details: Daylight/Lookout Windows, Drain Tiled, Finished, Full, Concrete, Sump Pump,
Appliances Included:
-
- Range
- Refrigerator
- Washer
- Dryer
- Microwave
- Dishwasher
- Disposal
- Water Filtration System
- Gas Water Heater
EXTERIOR
Air Conditioning: Central Air
Garage Spaces: 2
Construction Materials: N/A
Foundation Size: 876ft²
Unit Amenities:
-
- Patio
- Kitchen Window
- Deck
- Washer/Dryer Hookup
- Tile Floors
- Primary Bedroom Walk-In Closet
Heating System:
-
- Forced Air
- Fireplace(s)
ROOMS
| Main | Size | ft² |
|---|---|---|
| Living Room | 14x13 | 196 ft² |
| Dining Room | n/a | 0 ft² |
| Kitchen | 17x10 | 289 ft² |
| Bedroom 1 | 12x12 | 144 ft² |
| Bedroom 2 | 13x9 | 169 ft² |
| Foyer | 7x4 | 49 ft² |
| Deck | 14x12 | 196 ft² |
| Lower | Size | ft² |
|---|---|---|
| Family Room | n/a | 0 ft² |
| Bedroom 3 | 17x12 | 289 ft² |
| Bedroom 4 | 17x15 | 289 ft² |
| Patio | 18x14 | 324 ft² |
LOT
Acres: N/A
Lot Size Dim.: 27+25x140x47x164x96
Longitude: 45.117
Latitude: -93.4556
Zoning: Residential-Single Family
FINANCIAL & TAXES
Tax year: 2024
Tax annual amount: $3,856
MISCELLANEOUS
Fuel System: N/A
Sewer System: City Sewer/Connected
Water System: City Water/Connected
ADITIONAL INFORMATION
MLS#: NST7654818
Listing Brokerage: Coldwell Banker Burnet

ID: 3440262
Published: September 26, 2024
Last Update: September 26, 2024
Views: 22


