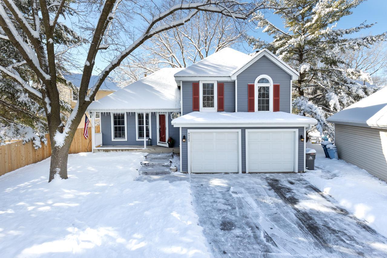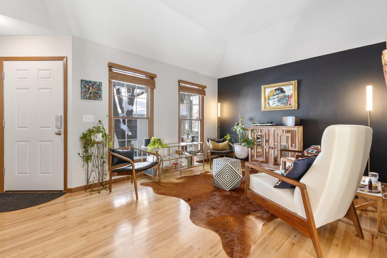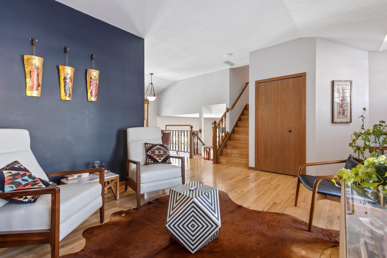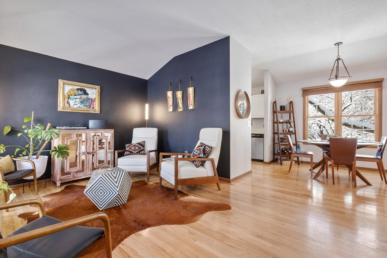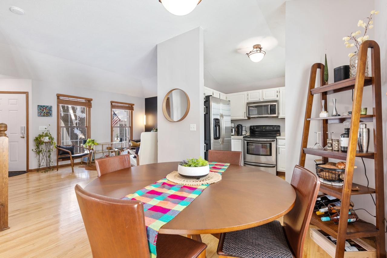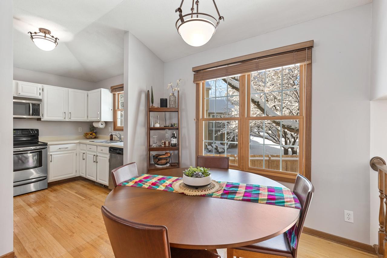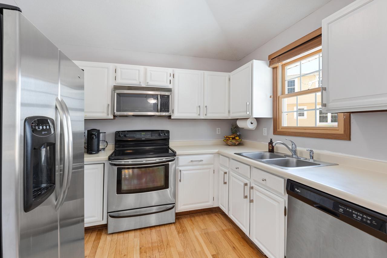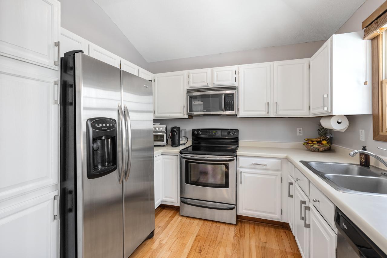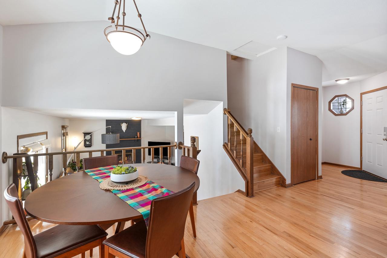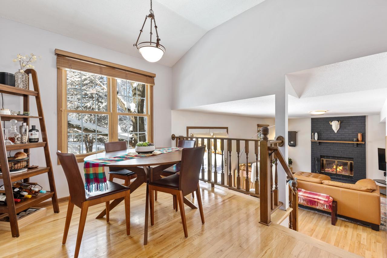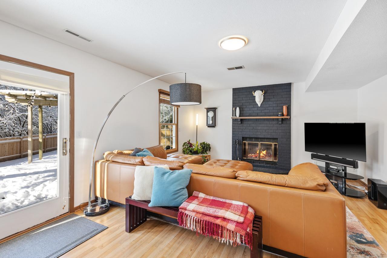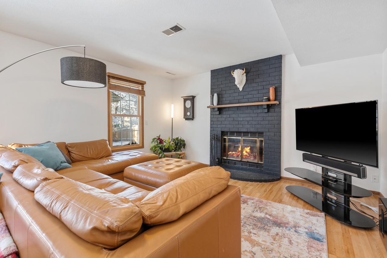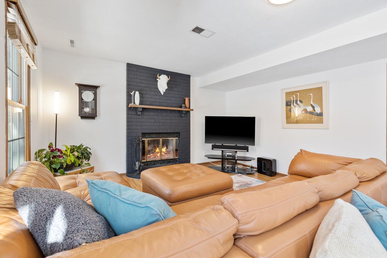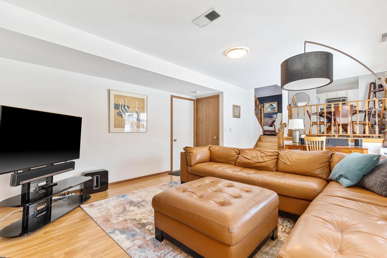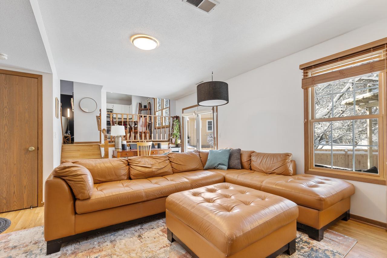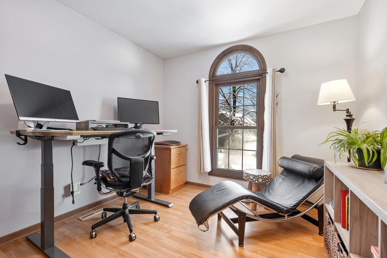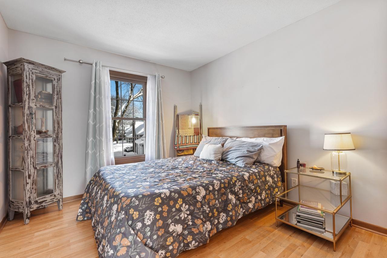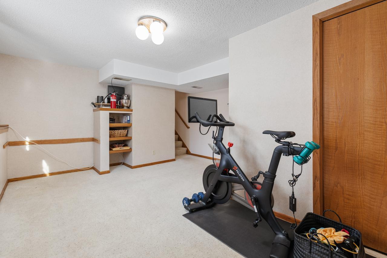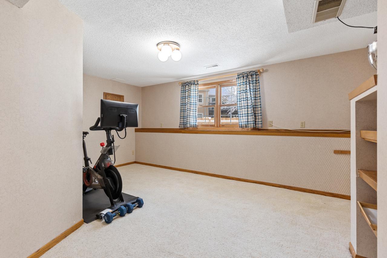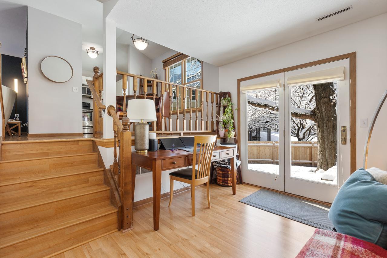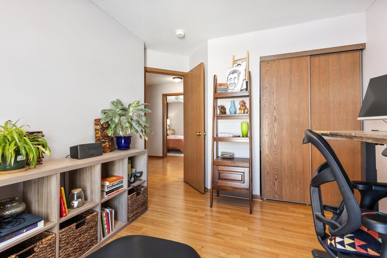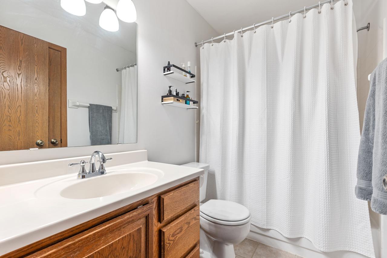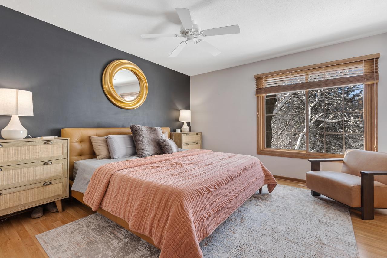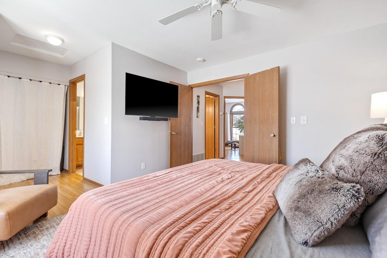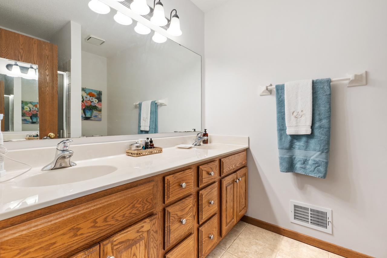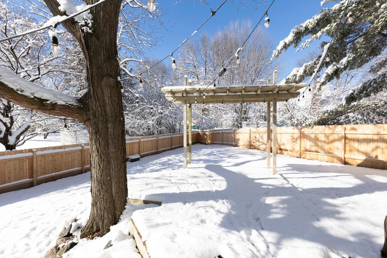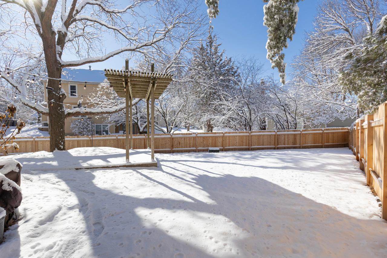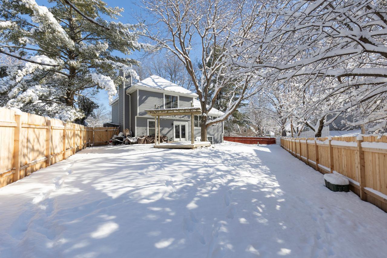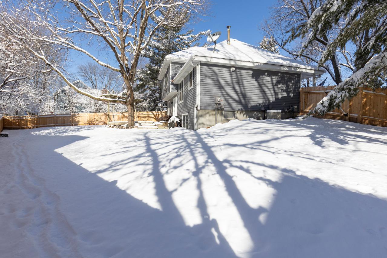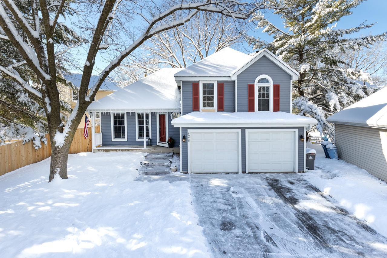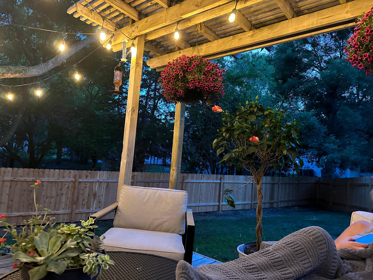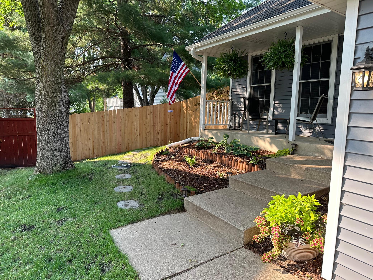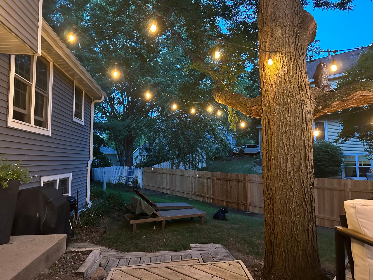8925 KNOLLWOOD DRIVE
8925 Knollwood Drive, Eden Prairie, 55347, MN
-
Price: $425,000
-
Status type: For Sale
-
City: Eden Prairie
-
Neighborhood: Ridgewood West 3
Bedrooms: 3
Property Size :1717
-
Listing Agent: NST16633,NST86859
-
Property type : Single Family Residence
-
Zip code: 55347
-
Street: 8925 Knollwood Drive
-
Street: 8925 Knollwood Drive
Bathrooms: 2
Year: 1984
Listing Brokerage: Coldwell Banker Burnet
FEATURES
- Range
- Refrigerator
- Washer
- Dryer
- Exhaust Fan
- Dishwasher
- Disposal
DETAILS
This stunning multi level residence offers an abundance of space and comfort, perfect for growing families or those who love to entertain. Step inside to discover the newly installed wood floor, which exudes warmth and elegance throughout the home. With 3 bedrooms and 2 baths, this cozy abode provides ample space for relaxation and privacy. The seating rooms features a welcoming living room with a wood fireplace, creating a cozy ambiance perfect for chilly evenings or intimate gatherings. Venture upstairs to find the serene bedrooms, each offering plenty of natural light and closet space. Outside, a wonderful, fenced backyard awaits, providing a private oasis for children to play or for hosting summertime barbecues with friends and loved ones. Situated on a tranquil cul-de-sac, privacy and peace abound in this serene setting. This home also features a finished basement, offering additional living space that can be used as a home office or gym. Garage has EV charger hook up.
INTERIOR
Bedrooms: 3
Fin ft² / Living Area: 1717 ft²
Below Ground Living: 150ft²
Bathrooms: 2
Above Ground Living: 1567ft²
-
Basement Details: Daylight/Lookout Windows, Drain Tiled, Finished,
Appliances Included:
-
- Range
- Refrigerator
- Washer
- Dryer
- Exhaust Fan
- Dishwasher
- Disposal
EXTERIOR
Air Conditioning: Central Air
Garage Spaces: 2
Construction Materials: N/A
Foundation Size: 1071ft²
Unit Amenities:
-
- Patio
- Kitchen Window
- Deck
- Porch
- Natural Woodwork
Heating System:
-
- Forced Air
ROOMS
| Lower | Size | ft² |
|---|---|---|
| Amusement Room | 15x10 | 225 ft² |
| Main | Size | ft² |
|---|---|---|
| Deck | 14x12 | 196 ft² |
| Dining Room | 10x9 | 100 ft² |
| Family Room | 20x14 | 400 ft² |
| Kitchen | 10x9 | 100 ft² |
| Living Room | 12x12 | 144 ft² |
| Upper | Size | ft² |
|---|---|---|
| Bedroom 1 | 13x12 | 169 ft² |
| Bedroom 2 | 11x10 | 121 ft² |
| Bedroom 3 | 10x10 | 100 ft² |
LOT
Acres: N/A
Lot Size Dim.: Irregular
Longitude: 44.8447
Latitude: -93.4514
Zoning: Residential-Single Family
FINANCIAL & TAXES
Tax year: 2023
Tax annual amount: $4,497
MISCELLANEOUS
Fuel System: N/A
Sewer System: City Sewer/Connected
Water System: City Water/Connected
ADITIONAL INFORMATION
MLS#: NST7324478
Listing Brokerage: Coldwell Banker Burnet

ID: 2672729
Published: December 31, 1969
Last Update: February 16, 2024
Views: 45


