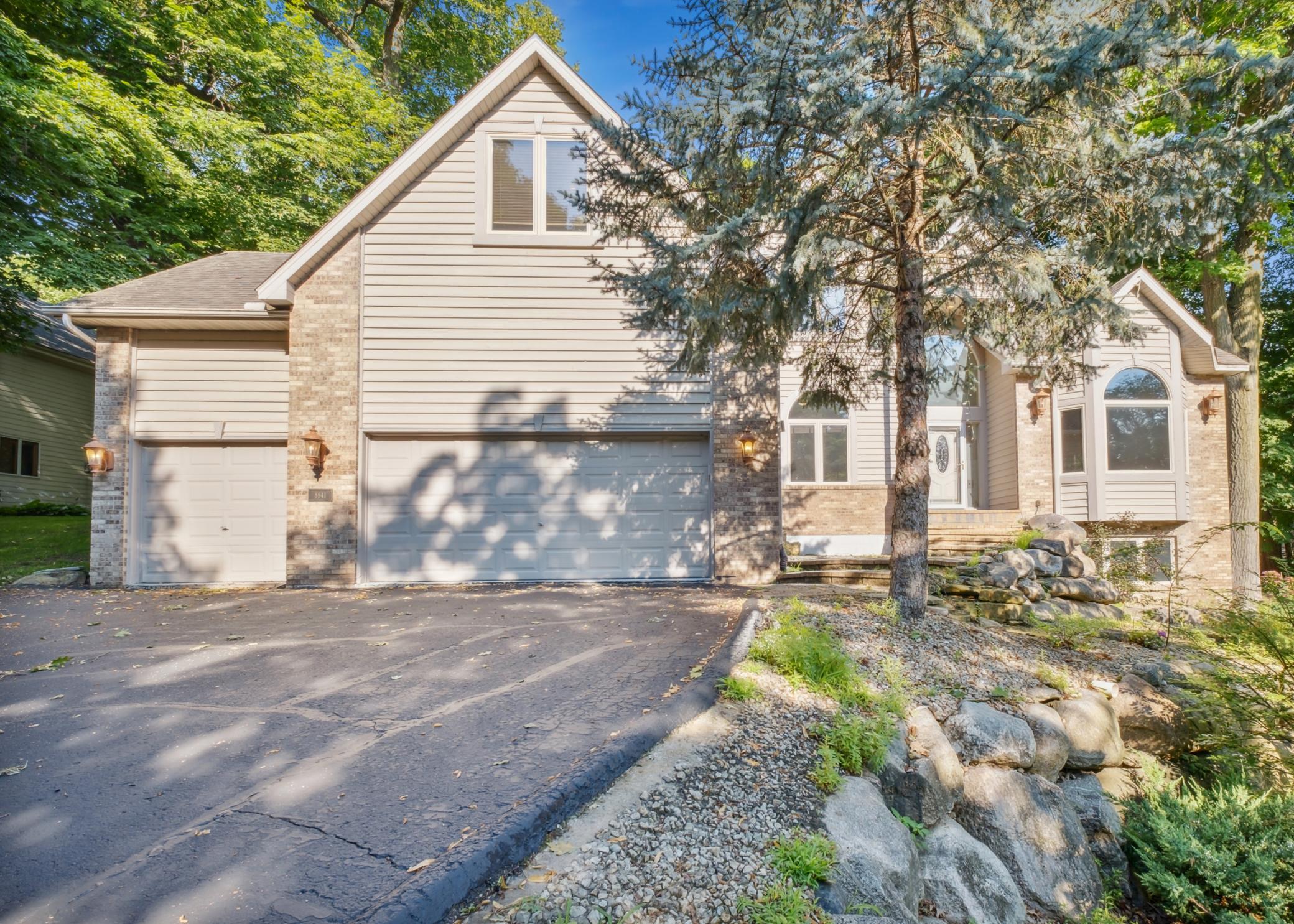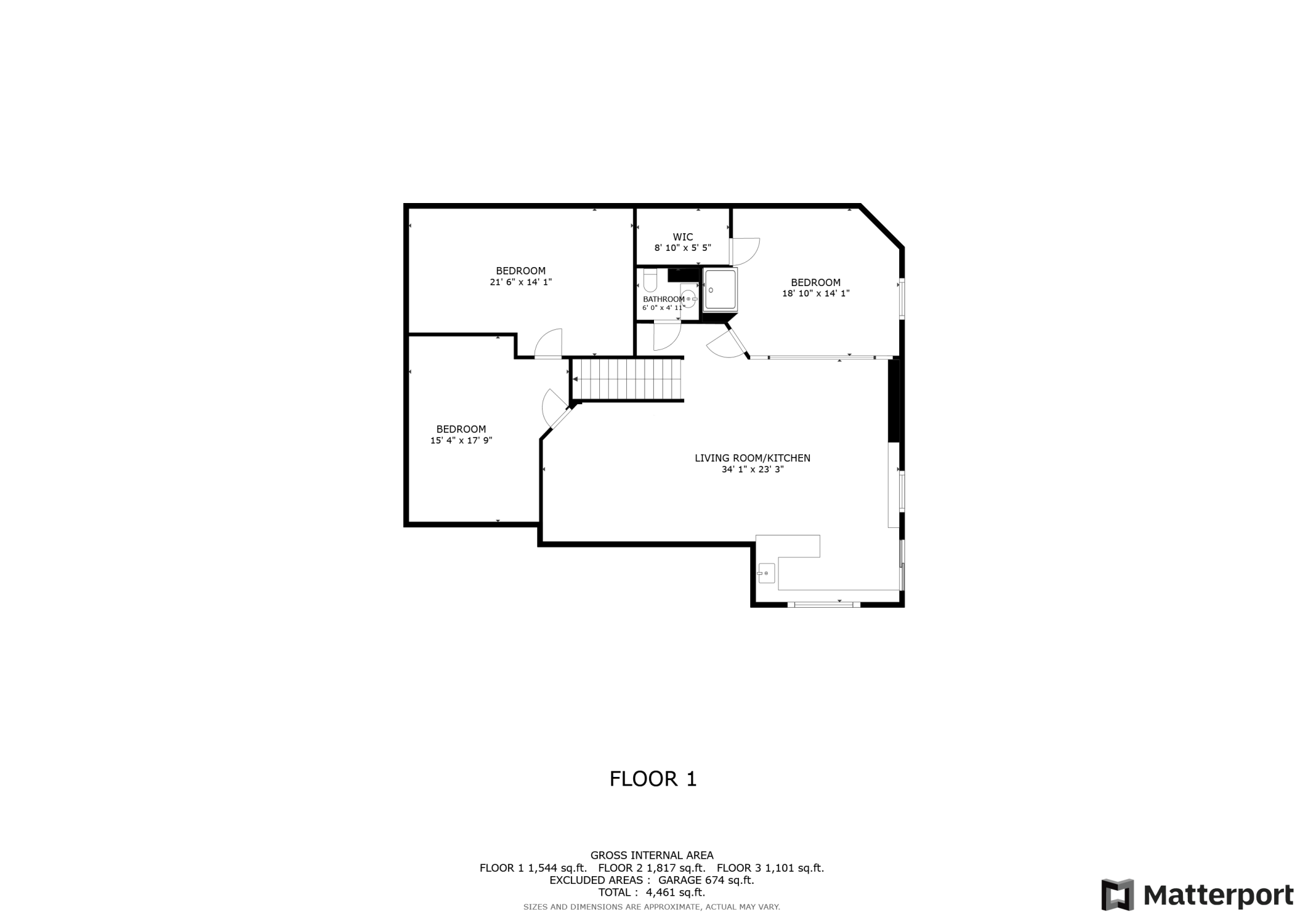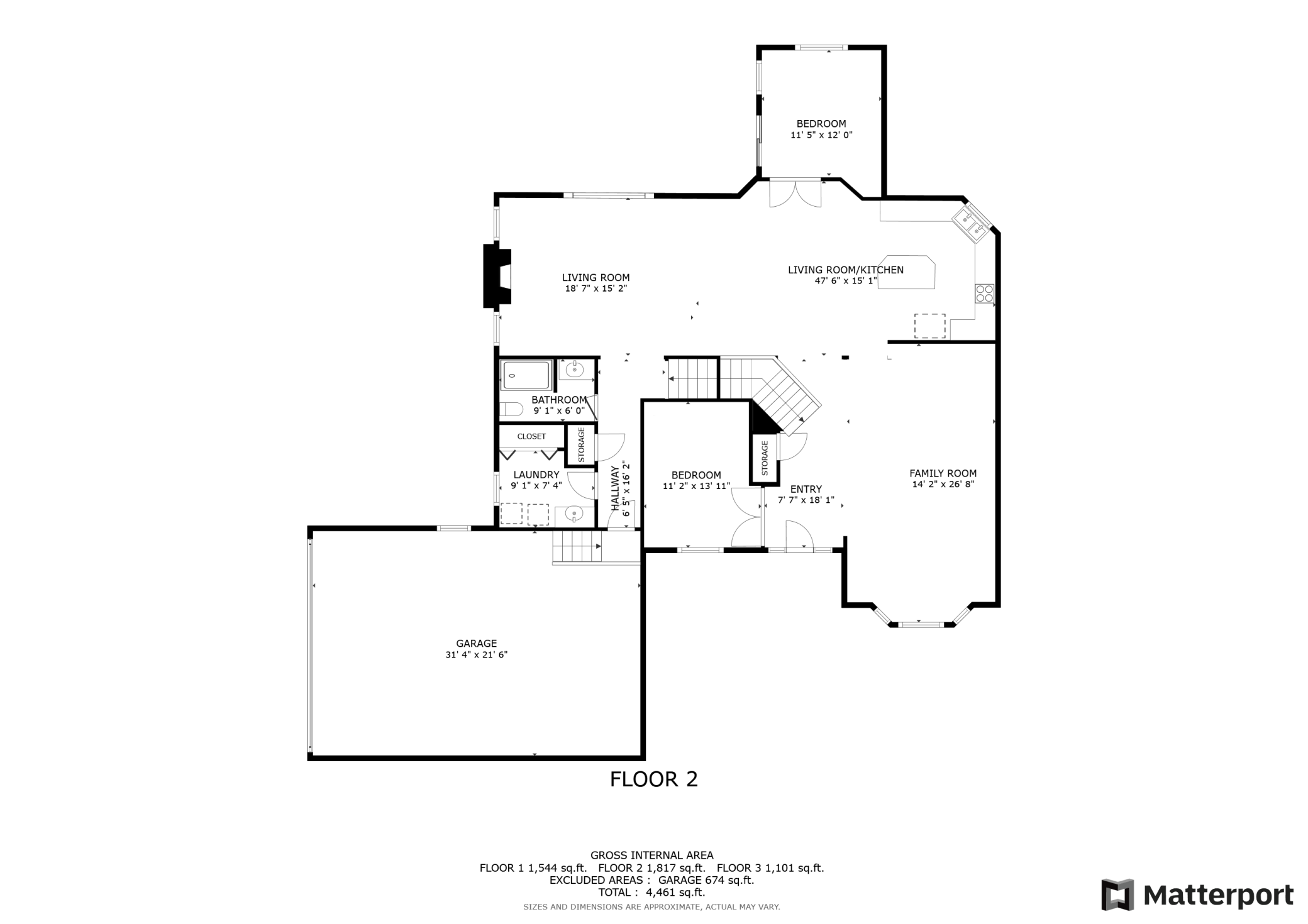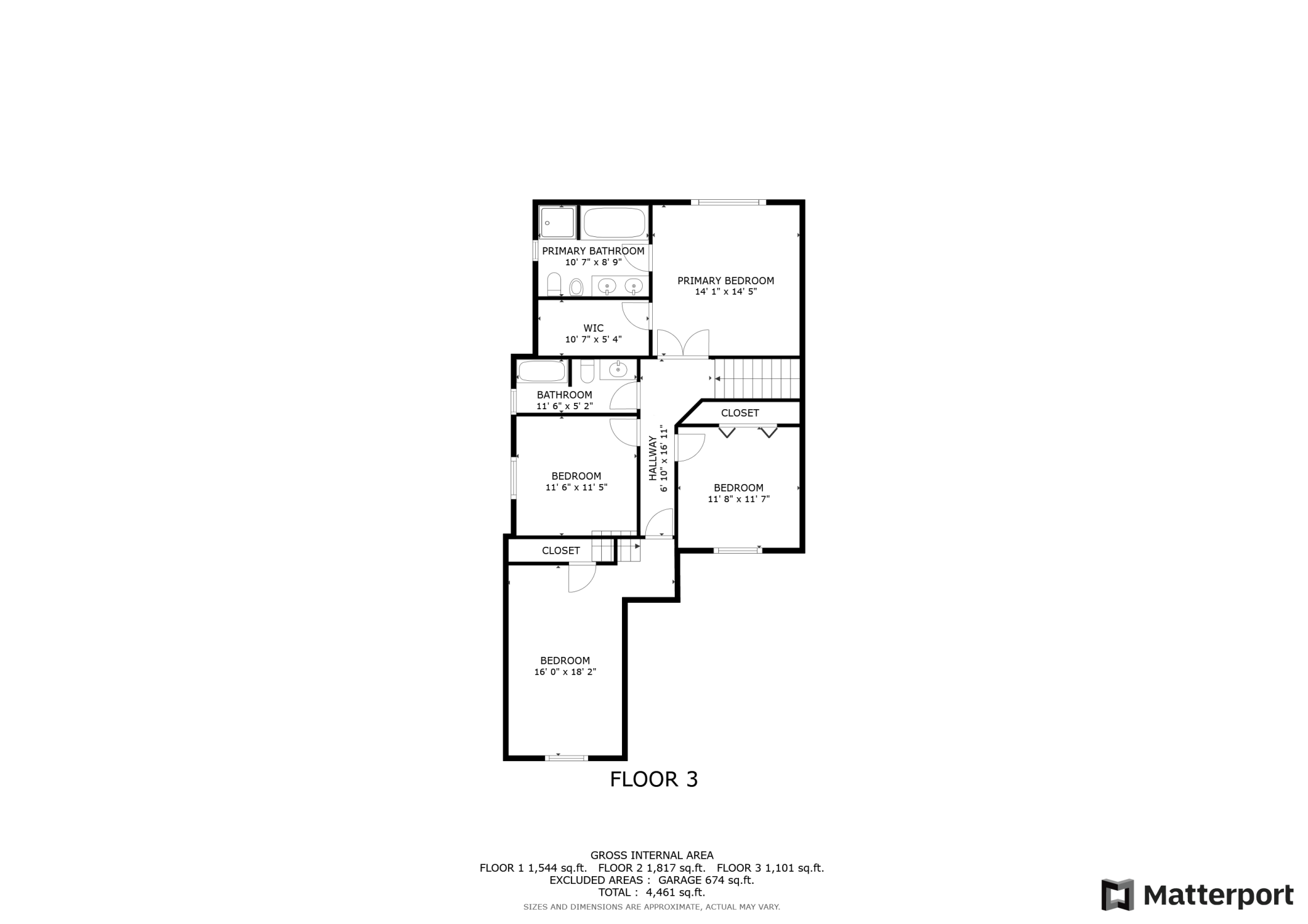8941 VANDEGRIFF WAY
8941 Vandegriff Way, Maple Grove, 55311, MN
-
Price: $665,000
-
Status type: For Sale
-
City: Maple Grove
-
Neighborhood: N/A
Bedrooms: 4
Property Size :4484
-
Listing Agent: NST15481,NST55802
-
Property type : Single Family Residence
-
Zip code: 55311
-
Street: 8941 Vandegriff Way
-
Street: 8941 Vandegriff Way
Bathrooms: 4
Year: 2000
Listing Brokerage: Realty Executives Top Results
FEATURES
- Range
- Refrigerator
- Washer
- Dryer
- Microwave
- Dishwasher
- Water Softener Owned
- Disposal
DETAILS
Welcome to a one of a kind home nestled on a quiet cul-de-sac. This 4-bedroom, 4-bathroom masterpiece offers an inviting open floor plan. The gourmet kitchen boasts granite countertops, stainless steel appliances, and stunning hardwood, tile, and marble floors. Enjoy the beauty of vaulted ceilings with numerous windows that flood the space with natural light, showcasing the surrounding natural wooded setting adorned with many boulders. Relax in the 4-season porch or unwind in the master suite, complete with its separate tub, shower, and expansive walk-in closet. The lower level walkout is an entertainer's paradise, featuring an 8-person hot tub, sauna, wet bar, and a striking etched glass waterfall wall. With a spacious 3-car garage providing ample storage, this home has it all. Schedule your showing today!
INTERIOR
Bedrooms: 4
Fin ft² / Living Area: 4484 ft²
Below Ground Living: 1441ft²
Bathrooms: 4
Above Ground Living: 3043ft²
-
Basement Details: Daylight/Lookout Windows, Finished, Full, Sump Pump, Walkout,
Appliances Included:
-
- Range
- Refrigerator
- Washer
- Dryer
- Microwave
- Dishwasher
- Water Softener Owned
- Disposal
EXTERIOR
Air Conditioning: Central Air
Garage Spaces: 3
Construction Materials: N/A
Foundation Size: 1721ft²
Unit Amenities:
-
- Kitchen Window
- Deck
- Natural Woodwork
- Hardwood Floors
- Sun Room
- Ceiling Fan(s)
- Walk-In Closet
- Vaulted Ceiling(s)
- Washer/Dryer Hookup
- In-Ground Sprinkler
- Exercise Room
- Hot Tub
- Sauna
- Cable
- Kitchen Center Island
- Tile Floors
Heating System:
-
- Forced Air
ROOMS
| Main | Size | ft² |
|---|---|---|
| Living Room | 18x14 | 324 ft² |
| Dining Room | 13x11 | 169 ft² |
| Family Room | 23x15 | 529 ft² |
| Kitchen | 13x12 | 169 ft² |
| Four Season Porch | 12x11 | 144 ft² |
| Office | 14x12 | 196 ft² |
| Upper | Size | ft² |
|---|---|---|
| Bedroom 1 | 15x14 | 225 ft² |
| Bedroom 2 | 12x11 | 144 ft² |
| Bedroom 3 | 12x11 | 144 ft² |
| Bedroom 4 | 18x11 | 324 ft² |
| Lower | Size | ft² |
|---|---|---|
| Bedroom 5 | 18x13 | 324 ft² |
| Sauna | 14x14 | 196 ft² |
| Recreation Room | 16x12 | 256 ft² |
| Bar/Wet Bar Room | 14x10 | 196 ft² |
LOT
Acres: N/A
Lot Size Dim.: irregular
Longitude: 45.1179
Latitude: -93.5164
Zoning: Residential-Single Family
FINANCIAL & TAXES
Tax year: 2024
Tax annual amount: $8,362
MISCELLANEOUS
Fuel System: N/A
Sewer System: City Sewer/Connected
Water System: City Water/Connected
ADITIONAL INFORMATION
MLS#: NST7622178
Listing Brokerage: Realty Executives Top Results

ID: 3180189
Published: July 20, 2024
Last Update: July 20, 2024
Views: 49









