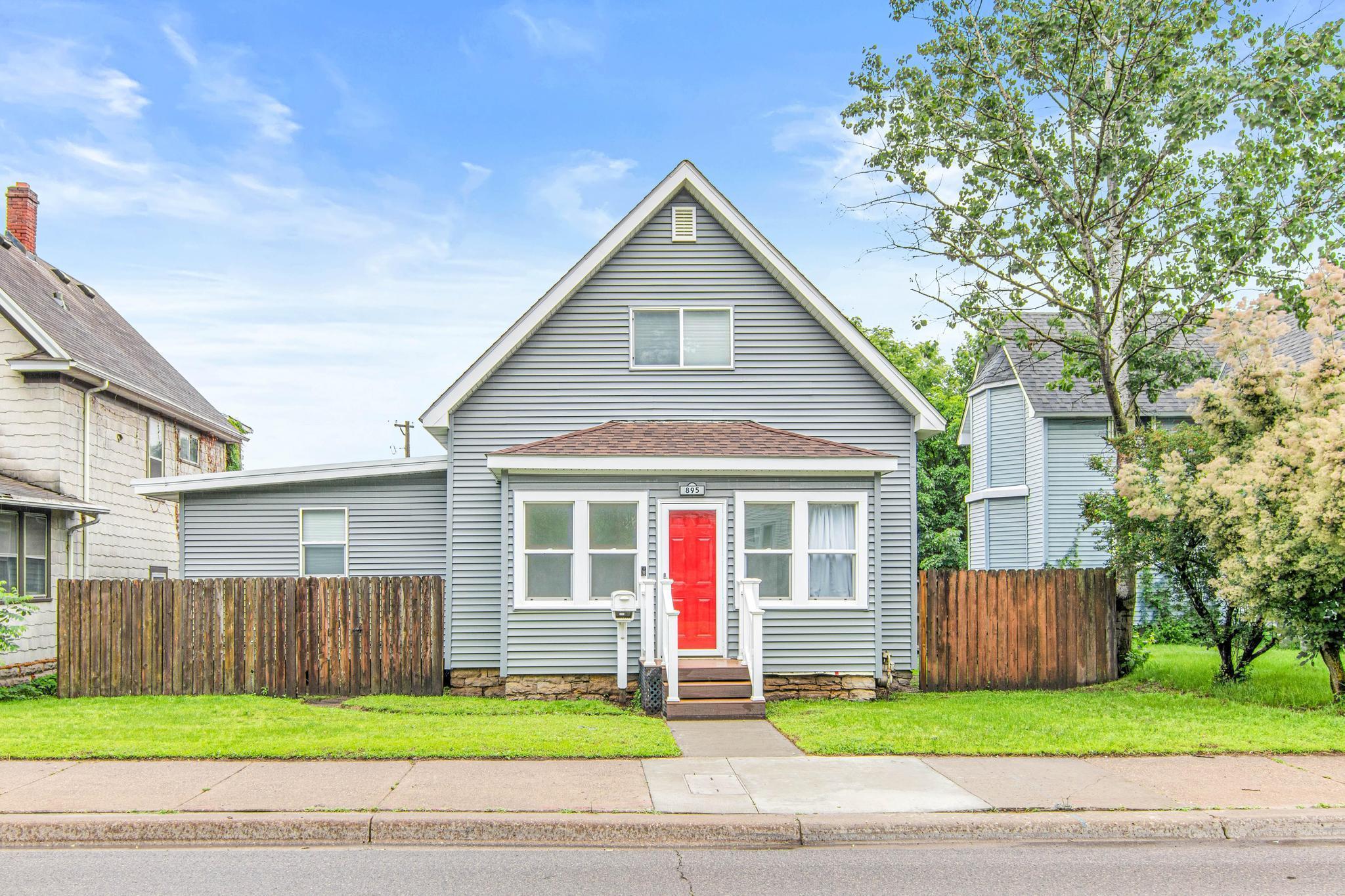895 JOHNSON PARKWAY
895 Johnson Parkway, Saint Paul, 55106, MN
-
Price: $300,000
-
Status type: For Sale
-
City: Saint Paul
-
Neighborhood: Dayton's Bluff
Bedrooms: 4
Property Size :1838
-
Listing Agent: NST25792,NST106537
-
Property type : Single Family Residence
-
Zip code: 55106
-
Street: 895 Johnson Parkway
-
Street: 895 Johnson Parkway
Bathrooms: 2
Year: 1884
Listing Brokerage: Exp Realty, LLC.
FEATURES
- Refrigerator
- Washer
- Dryer
- Microwave
- Dishwasher
- Disposal
- Gas Water Heater
- Stainless Steel Appliances
DETAILS
This charming home has been meticulously remodeled by a professional contractor over the years, ensuring top-notch quality and care, not a quick flip. Nestled in the heart of St. Paul, you'll enjoy proximity to all city amenities, shopping, transportation, and convenient commutes. You'll fall in love with the bright, airy rooms, open floor plan, modern lighting, and main floor primary suite featuring double doors, two walk-in closets, and a sliding door to your maintenance-free deck with a hot tub! The open kitchen offers abundant storage, ample counter space, and high-end stainless steel appliances. The main level meets all your living needs with three bedrooms, a spacious full bath, a newly renovated laundry room, and a front porch. Upstairs, you'll find a large 3/4 bathroom, a newly completed fourth bedroom, and a loft/hangout area. Additionally, the garage is heated and insulated, providing comfort and convenience year-round. Don't miss this opportunity! Schedule today!
INTERIOR
Bedrooms: 4
Fin ft² / Living Area: 1838 ft²
Below Ground Living: N/A
Bathrooms: 2
Above Ground Living: 1838ft²
-
Basement Details: Stone/Rock, Storage Space, Unfinished,
Appliances Included:
-
- Refrigerator
- Washer
- Dryer
- Microwave
- Dishwasher
- Disposal
- Gas Water Heater
- Stainless Steel Appliances
EXTERIOR
Air Conditioning: Central Air,Ductless Mini-Split
Garage Spaces: 2
Construction Materials: N/A
Foundation Size: 880ft²
Unit Amenities:
-
- Kitchen Window
- Deck
- Hardwood Floors
- Ceiling Fan(s)
- Walk-In Closet
- Hot Tub
- Paneled Doors
- Kitchen Center Island
- French Doors
- Main Floor Primary Bedroom
Heating System:
-
- Forced Air
- Baseboard
ROOMS
| Main | Size | ft² |
|---|---|---|
| Foyer | 12x5 | 144 ft² |
| Living Room | 12x15 | 144 ft² |
| Dining Room | 12x16 | 144 ft² |
| Bedroom 1 | 15x23 | 225 ft² |
| Bedroom 2 | 9x10.6 | 94.5 ft² |
| Bedroom 3 | 9x9 | 81 ft² |
| Kitchen | 20x14 | 400 ft² |
| Porch | 11x14 | 121 ft² |
| Deck | 34x16 | 1156 ft² |
| Upper | Size | ft² |
|---|---|---|
| Bedroom 4 | 16x17 | 256 ft² |
| Bonus Room | 16x14 | 256 ft² |
| Lower | Size | ft² |
|---|---|---|
| Storage | 19x51 | 361 ft² |
LOT
Acres: N/A
Lot Size Dim.: 52x138
Longitude: 44.9684
Latitude: -93.0454
Zoning: Residential-Single Family
FINANCIAL & TAXES
Tax year: 2023
Tax annual amount: $4,270
MISCELLANEOUS
Fuel System: N/A
Sewer System: City Sewer/Connected
Water System: City Water/Connected
ADITIONAL INFORMATION
MLS#: NST7601043
Listing Brokerage: Exp Realty, LLC.

ID: 3127576
Published: July 05, 2024
Last Update: July 05, 2024
Views: 8










































