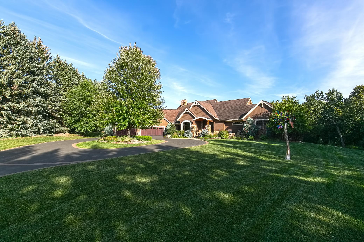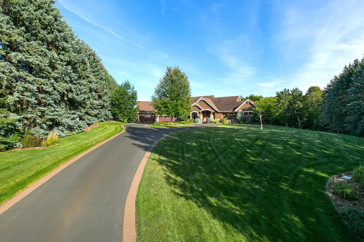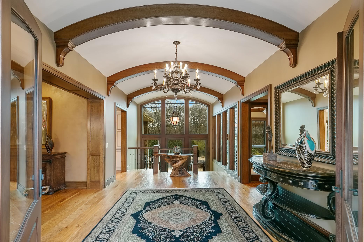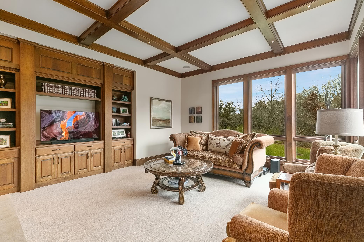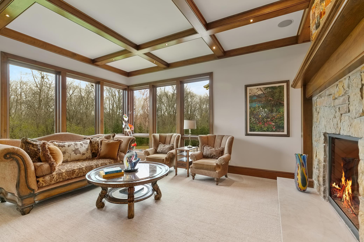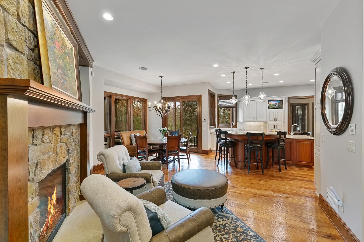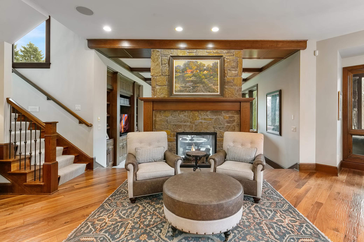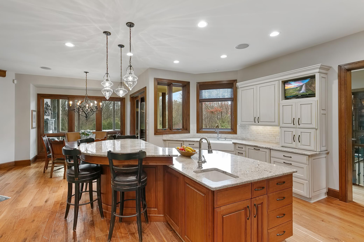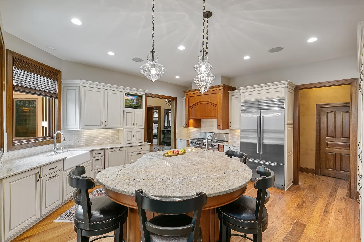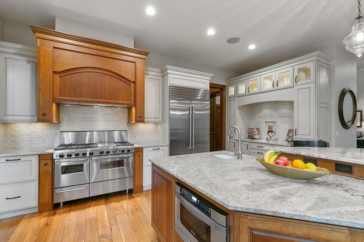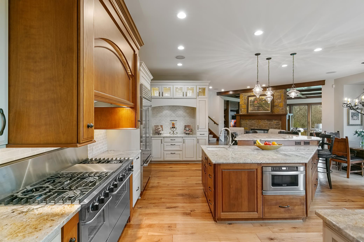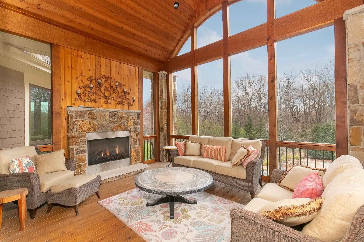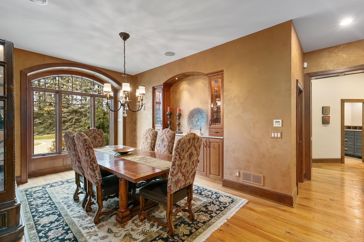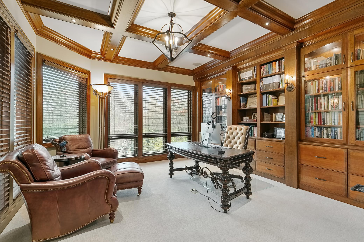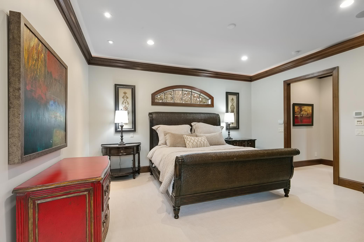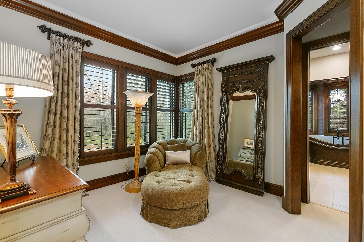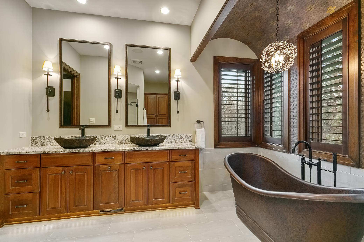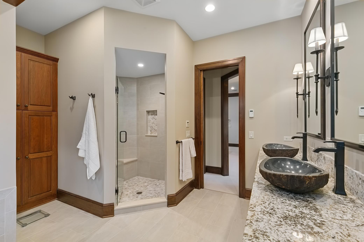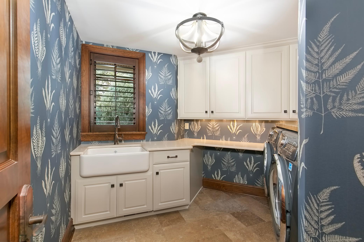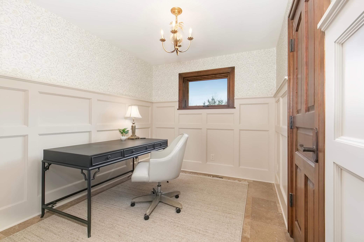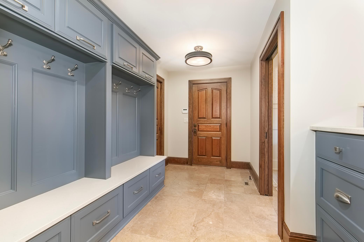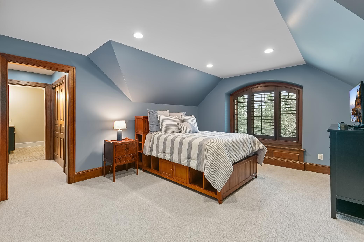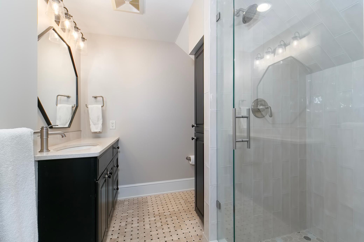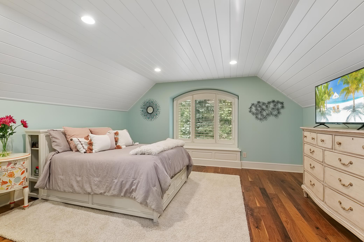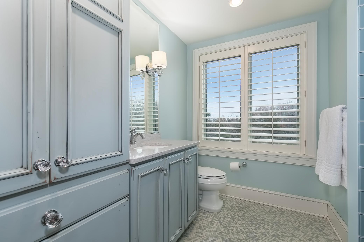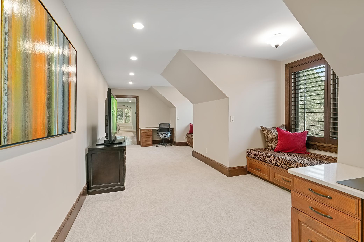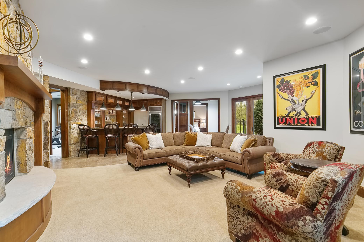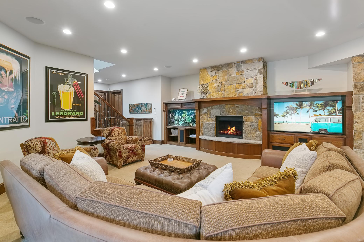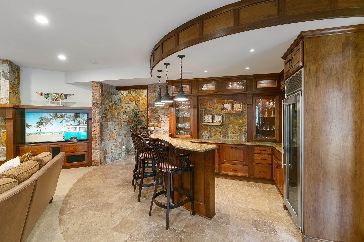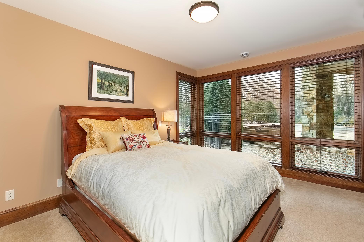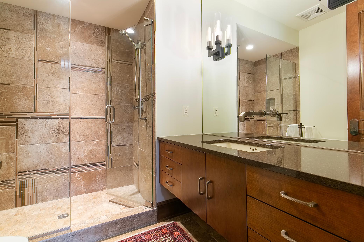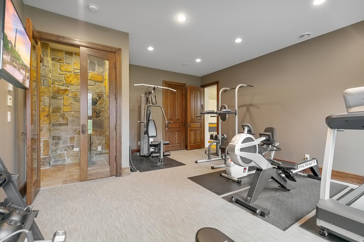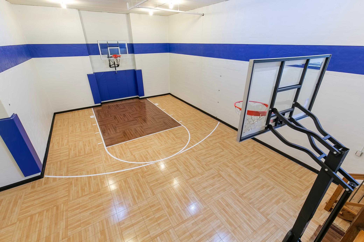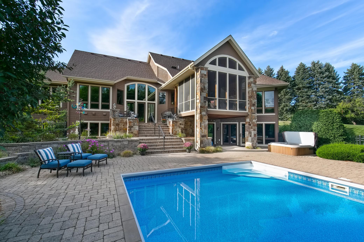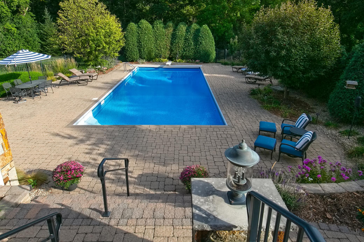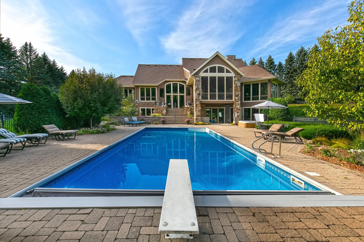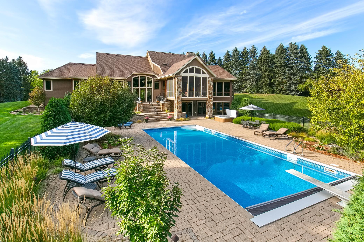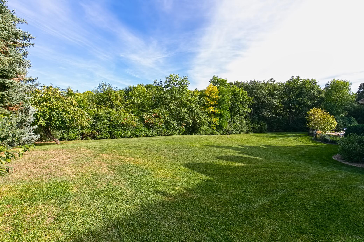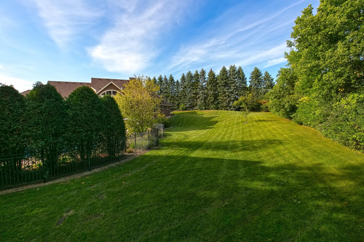8955 SUNSET TRAIL
8955 Sunset Trail, Chanhassen, 55317, MN
-
Price: $2,349,000
-
Status type: For Sale
-
City: Chanhassen
-
Neighborhood: N/A
Bedrooms: 5
Property Size :7156
-
Listing Agent: NST16633,NST44496
-
Property type : Single Family Residence
-
Zip code: 55317
-
Street: 8955 Sunset Trail
-
Street: 8955 Sunset Trail
Bathrooms: 5
Year: 2008
Listing Brokerage: Coldwell Banker Burnet
FEATURES
- Range
- Refrigerator
- Washer
- Dryer
- Microwave
- Exhaust Fan
- Dishwasher
- Water Softener Owned
- Humidifier
- Air-To-Air Exchanger
- Central Vacuum
- Stainless Steel Appliances
DETAILS
Breathtaking estate overlooking 6 private acres! This impeccably designed home offers high-end finishes & details at every turn. Enjoy the open flowing floorplan with walls of windows showcasing gorgeous nature views! Spacious gourmet kitchen featuring informal dining, access to the screened-in porch with fireplace & sliding doors leading to the patio and pool—the perfect blend of indoor/outdoor living! Main-level primary suite with sitting area, large walk-in closet & spa-like bath with heated floors. The walk-out lower level was designed for entertaining with large family room, game area, wet bar, exercise room & sport court—a great space for hockey, pickleball or basketball! Private backyard oasis with paver patio, and pool- landscaped to perfection! Additional features: two junior suites + bonus room on the upper-level; main-level office surrounded by windows, secondary home office, formal dining room, back-up generator, and 4-car heated garage. Truly a must see!
INTERIOR
Bedrooms: 5
Fin ft² / Living Area: 7156 ft²
Below Ground Living: 2620ft²
Bathrooms: 5
Above Ground Living: 4536ft²
-
Basement Details: Drain Tiled, Finished, Full, Sump Pump, Walkout,
Appliances Included:
-
- Range
- Refrigerator
- Washer
- Dryer
- Microwave
- Exhaust Fan
- Dishwasher
- Water Softener Owned
- Humidifier
- Air-To-Air Exchanger
- Central Vacuum
- Stainless Steel Appliances
EXTERIOR
Air Conditioning: Central Air
Garage Spaces: 4
Construction Materials: N/A
Foundation Size: 4366ft²
Unit Amenities:
-
- Patio
- Kitchen Window
- Hardwood Floors
- Walk-In Closet
- Vaulted Ceiling(s)
- Washer/Dryer Hookup
- Security System
- In-Ground Sprinkler
- Exercise Room
- Kitchen Center Island
- Wet Bar
- Main Floor Primary Bedroom
- Primary Bedroom Walk-In Closet
Heating System:
-
- Forced Air
- Radiant Floor
ROOMS
| Main | Size | ft² |
|---|---|---|
| Living Room | 16 x 15 | 256 ft² |
| Dining Room | 22 x 14 | 484 ft² |
| Family Room | 17 x 17 | 289 ft² |
| Kitchen | 24 x 22 | 576 ft² |
| Bedroom 1 | 17 x 15 | 289 ft² |
| Screened Porch | 15x 14 | 225 ft² |
| Upper | Size | ft² |
|---|---|---|
| Bedroom 2 | 15 x 13 | 225 ft² |
| Bedroom 3 | 15 x 14 | 225 ft² |
| Lower | Size | ft² |
|---|---|---|
| Bedroom 4 | 15 x 12 | 225 ft² |
| Bedroom 5 | 16 x 14 | 256 ft² |
| Exercise Room | 19 x 16 | 361 ft² |
| Athletic Court | 40 x 26 | 1600 ft² |
LOT
Acres: N/A
Lot Size Dim.: Irregular
Longitude: 44.842
Latitude: -93.5575
Zoning: Residential-Single Family
FINANCIAL & TAXES
Tax year: 2024
Tax annual amount: $25,966
MISCELLANEOUS
Fuel System: N/A
Sewer System: Private Sewer
Water System: Well
ADITIONAL INFORMATION
MLS#: NST7283331
Listing Brokerage: Coldwell Banker Burnet

ID: 2711789
Published: December 31, 1969
Last Update: March 04, 2024
Views: 50


