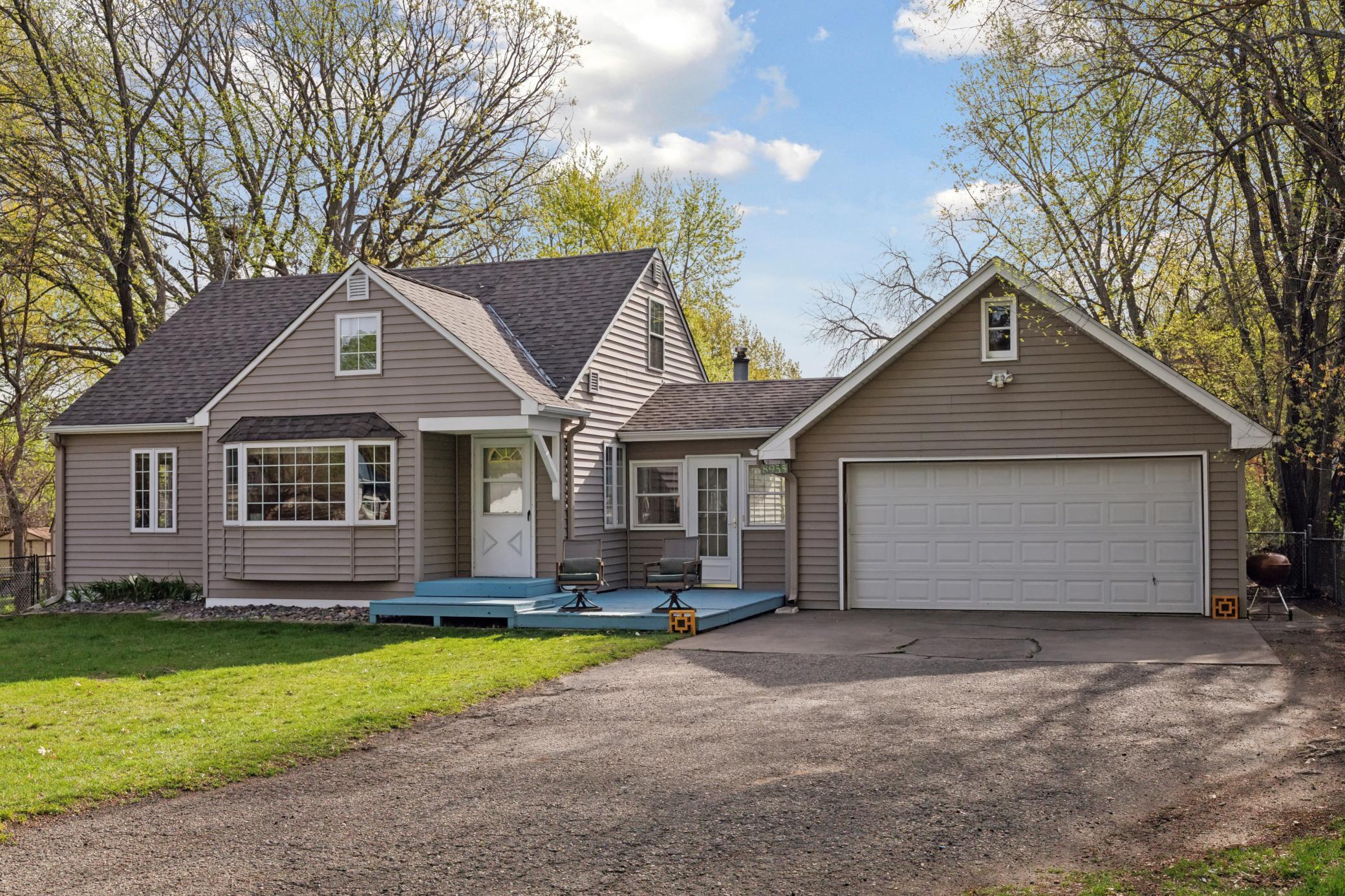8955 TYLER STREET
8955 Tyler Street, Blaine, 55434, MN
-
Property type : Single Family Residence
-
Zip code: 55434
-
Street: 8955 Tyler Street
-
Street: 8955 Tyler Street
Bathrooms: 2
Year: 1950
Listing Brokerage: RE/MAX Advantage Plus
FEATURES
- Range
- Refrigerator
- Washer
- Dryer
- Microwave
- Exhaust Fan
- Dishwasher
- Water Softener Owned
- Disposal
DETAILS
You'll always remember how you felt walking into your new home for the first time. Welcomed & comfortable. This property is exactly what you have been holding out for. A sunny disposition, perfect for raising plants, pets, kids or moods. Enjoy the open concept kitchen where you can create exciting meals and memories. There is plenty of room to gather in this heart of the home. 2 living areas, 2 bedrooms, exceptional breezeway & an updated bath round out the main level. You'll appreciate all the options of the upper level, it could be a huge owner's suite, office space, gaming room, or whatever suits your needs. The lower level offers a 4th large bedroom, additional living area, updated bathroom with fantastic bathtub & ample storage. With summer ramping up, you'll absolutely love the fenced yard & enormous deck spaces. Imagine all the entertaining you could do or just enjoy the privacy this backyard has to offer. The 4 stall garage will have you dreaming up projects. Welcome home!
INTERIOR
Bedrooms: 4
Fin ft² / Living Area: 2254 ft²
Below Ground Living: 680ft²
Bathrooms: 2
Above Ground Living: 1574ft²
-
Basement Details: Egress Window(s), Finished, Full,
Appliances Included:
-
- Range
- Refrigerator
- Washer
- Dryer
- Microwave
- Exhaust Fan
- Dishwasher
- Water Softener Owned
- Disposal
EXTERIOR
Air Conditioning: Central Air
Garage Spaces: 4
Construction Materials: N/A
Foundation Size: 1214ft²
Unit Amenities:
-
- Patio
- Kitchen Window
- Deck
- Porch
- Natural Woodwork
- Hardwood Floors
- Local Area Network
- Washer/Dryer Hookup
- Tile Floors
Heating System:
-
- Forced Air
ROOMS
| Main | Size | ft² |
|---|---|---|
| Living Room | 18x17 | 324 ft² |
| Dining Room | 17x13 | 289 ft² |
| Kitchen | 15x09 | 225 ft² |
| Bedroom 1 | 12x10 | 144 ft² |
| Bedroom 2 | 11x09 | 121 ft² |
| Deck | 21x12 | 441 ft² |
| Deck | 14x10 | 196 ft² |
| Patio | 12x10 | 144 ft² |
| Lower | Size | ft² |
|---|---|---|
| Family Room | 16x14 | 256 ft² |
| Bedroom 4 | 16x13 | 256 ft² |
| Amusement Room | 14x12 | 196 ft² |
| Storage | 10x8 | 100 ft² |
| Utility Room | 10x8 | 100 ft² |
| Storage | 12x10 | 144 ft² |
| Upper | Size | ft² |
|---|---|---|
| Bedroom 3 | 20x12 | 400 ft² |
LOT
Acres: N/A
Lot Size Dim.: 83x190
Longitude: 45.1331
Latitude: -93.2469
Zoning: Residential-Single Family
FINANCIAL & TAXES
Tax year: 2023
Tax annual amount: $3,857
MISCELLANEOUS
Fuel System: N/A
Sewer System: City Sewer/Connected
Water System: City Water/Connected
ADITIONAL INFORMATION
MLS#: NST7580449
Listing Brokerage: RE/MAX Advantage Plus

ID: 2918068
Published: May 08, 2024
Last Update: May 08, 2024
Views: 11





















































