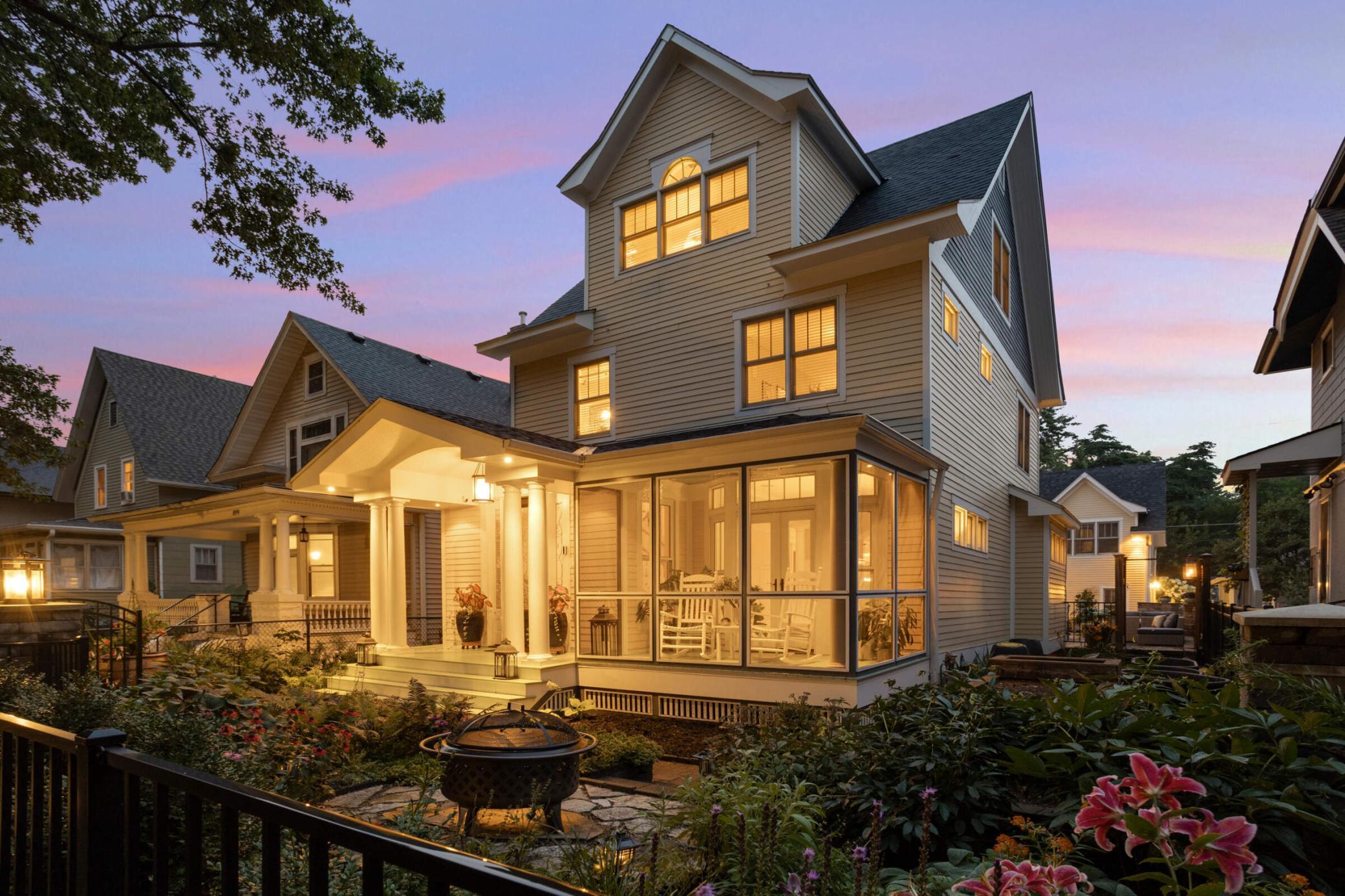897 ASHLAND AVENUE
897 Ashland Avenue, Saint Paul, 55104, MN
-
Price: $900,000
-
Status type: For Sale
-
City: Saint Paul
-
Neighborhood: Summit-University
Bedrooms: 4
Property Size :3733
-
Listing Agent: NST16450,NST110363
-
Property type : Single Family Residence
-
Zip code: 55104
-
Street: 897 Ashland Avenue
-
Street: 897 Ashland Avenue
Bathrooms: 4
Year: 1907
Listing Brokerage: Edina Realty, Inc.
FEATURES
- Refrigerator
- Washer
- Dryer
- Dishwasher
- Cooktop
DETAILS
Welcome to this enchanting home located in the historic Summit Hill neighborhood. Perfectly blending classic charm with modern amenities, this residence is designed for comfortable living and grand entertaining. Features: Primary bedroom, featuring a luxurious ensuite and a 10x10 walk-in closet. Outdoor space equipped with a BBQ and outdoor sink and a serene fountain and Gas lanterns, perfect for gatherings. Chef's Dream Kitchen designed for culinary excellence. Additional Amenities: Wine cellar, sauna, library, and inviting front and back screened porches. Garage: 3-stall carriage house with a second floor awaiting your creative touch. Modern Technology: State-of-the-art electronics for Lutron lighting, HVAC, and sound system. Close proximity to Grand Ave shopping, MSP airport, and both downtown areas. No detail has been overlooked in this home, offering both historical charm and modern luxury. This residence truly has it all.
INTERIOR
Bedrooms: 4
Fin ft² / Living Area: 3733 ft²
Below Ground Living: 1073ft²
Bathrooms: 4
Above Ground Living: 2660ft²
-
Basement Details: Other,
Appliances Included:
-
- Refrigerator
- Washer
- Dryer
- Dishwasher
- Cooktop
EXTERIOR
Air Conditioning: Central Air
Garage Spaces: 3
Construction Materials: N/A
Foundation Size: 1093ft²
Unit Amenities:
-
- Patio
- Kitchen Window
- Porch
- Hardwood Floors
- Balcony
- Vaulted Ceiling(s)
- Sauna
- Kitchen Center Island
- Wet Bar
- Walk-Up Attic
- Outdoor Kitchen
- Primary Bedroom Walk-In Closet
Heating System:
-
- Radiant
- Boiler
ROOMS
| Main | Size | ft² |
|---|---|---|
| Living Room | 12x16 | 144 ft² |
| Dining Room | 14x13 | 196 ft² |
| Kitchen | 16x14 | 256 ft² |
| Sitting Room | 14x9 | 196 ft² |
| Pantry (Walk-In) | 7x13 | 49 ft² |
| Foyer | 12x11 | 144 ft² |
| Lower | Size | ft² |
|---|---|---|
| Family Room | 14x14 | 196 ft² |
| Bedroom 4 | 12x13 | 144 ft² |
| Amusement Room | 14x25 | 196 ft² |
| Wine Cellar | 12x11 | 144 ft² |
| Upper | Size | ft² |
|---|---|---|
| Bedroom 1 | 11x24 | 121 ft² |
| Bedroom 2 | 11x12 | 121 ft² |
| Bedroom 3 | 15x15 | 225 ft² |
| Laundry | 8x7 | 64 ft² |
LOT
Acres: N/A
Lot Size Dim.: 40x150
Longitude: 44.9442
Latitude: -93.1379
Zoning: Residential-Single Family
FINANCIAL & TAXES
Tax year: 2023
Tax annual amount: $11,720
MISCELLANEOUS
Fuel System: N/A
Sewer System: City Sewer/Connected
Water System: City Water/Connected
ADITIONAL INFORMATION
MLS#: NST7612321
Listing Brokerage: Edina Realty, Inc.

ID: 3311848
Published: August 02, 2024
Last Update: August 02, 2024
Views: 10






