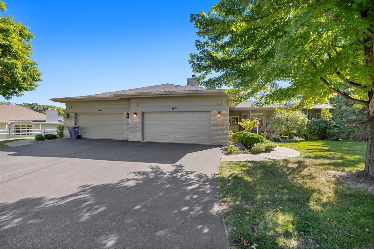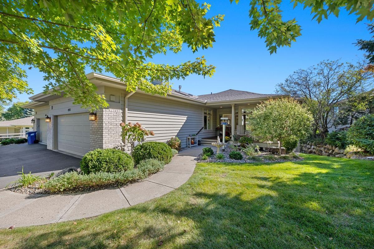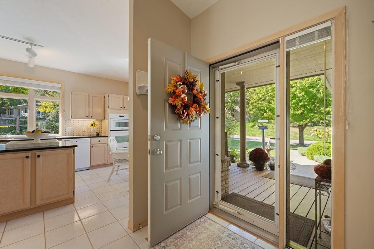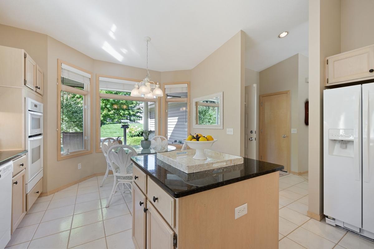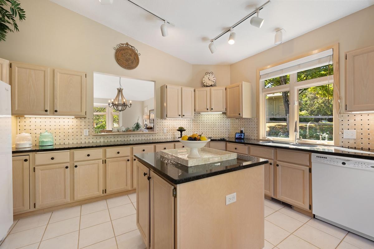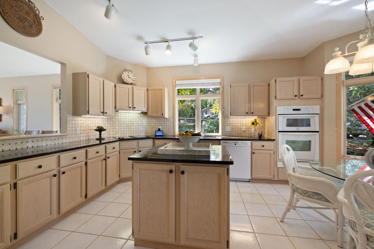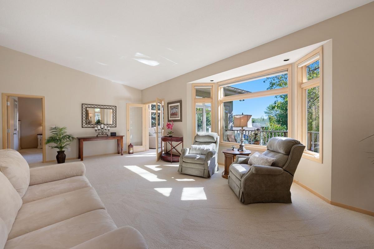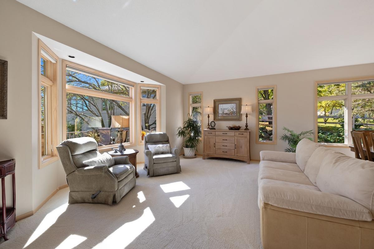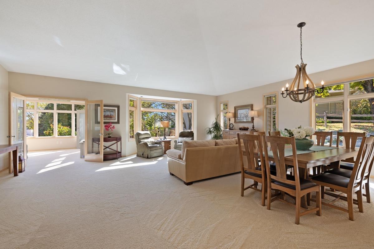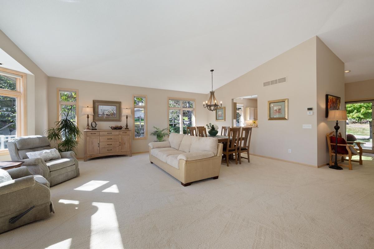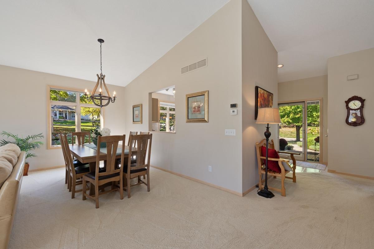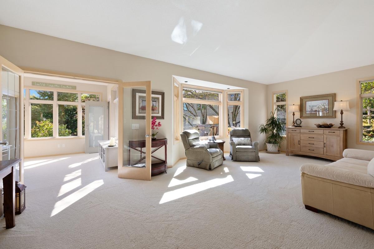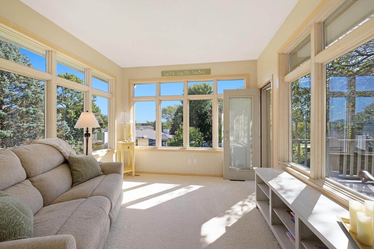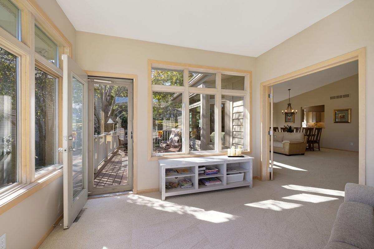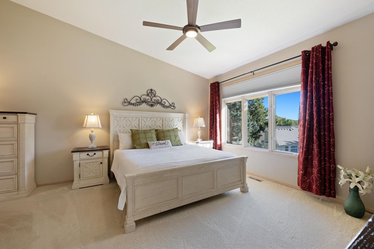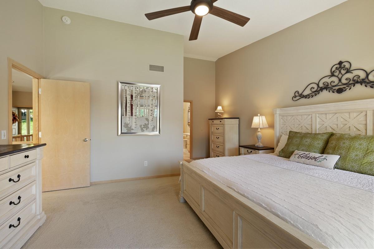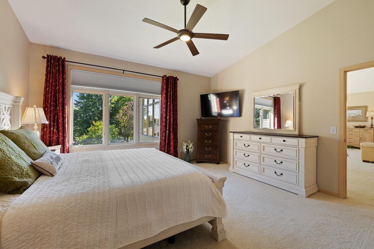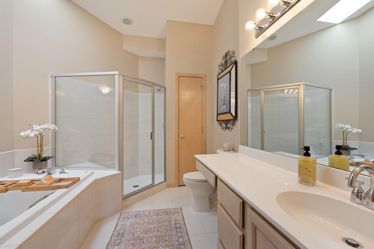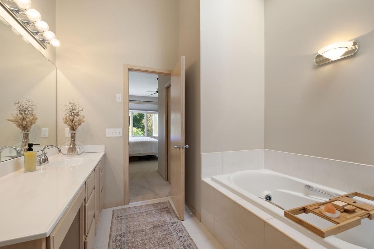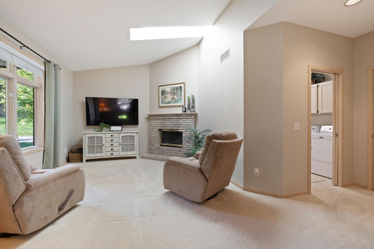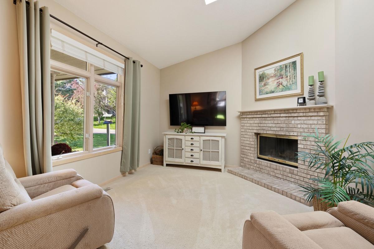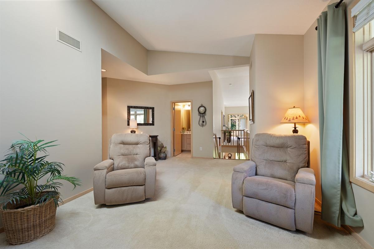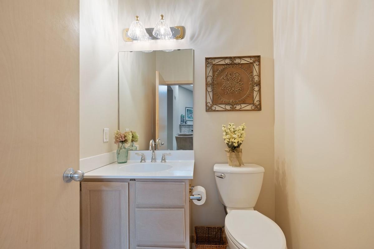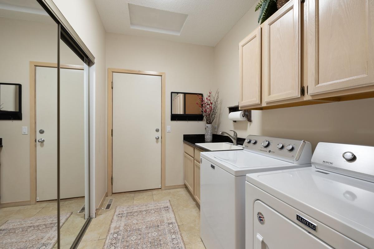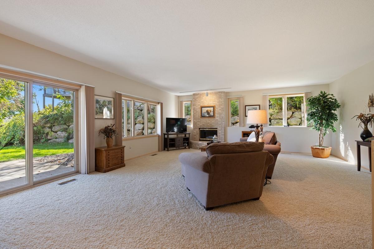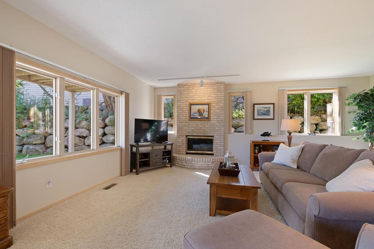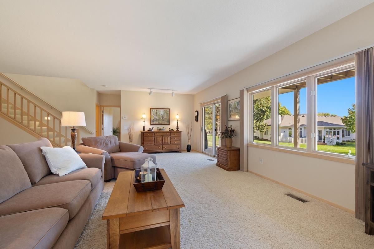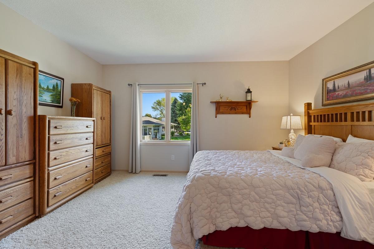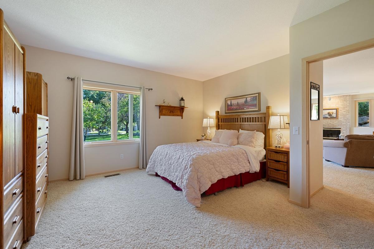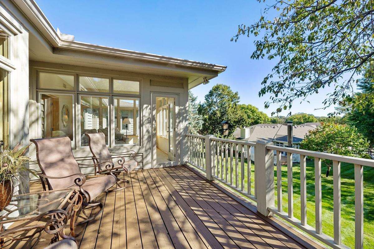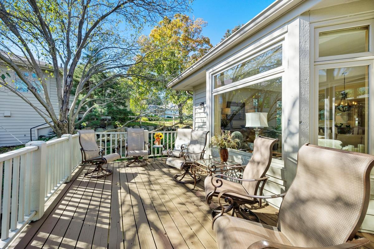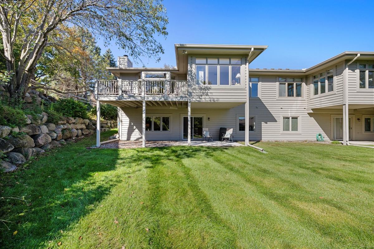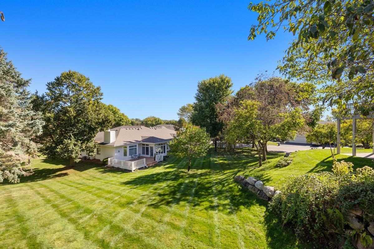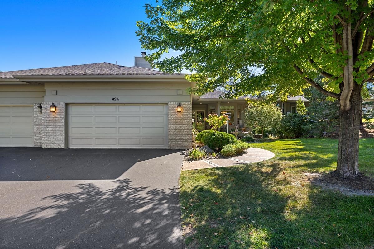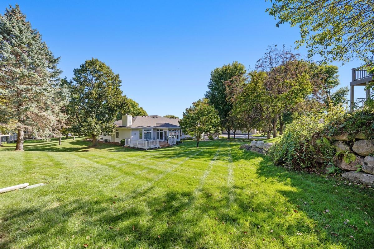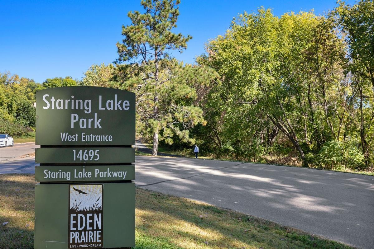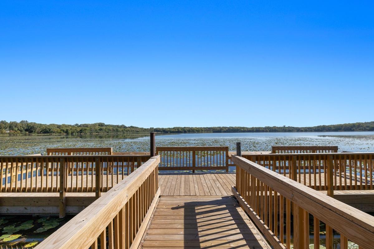8971 FERNDALE LANE
8971 Ferndale Lane, Eden Prairie, 55347, MN
-
Price: $675,000
-
Status type: For Sale
-
City: Eden Prairie
-
Neighborhood: Boulder Pointe Twnhms
Bedrooms: 2
Property Size :3133
-
Listing Agent: NST16256,NST58389
-
Property type : Townhouse Side x Side
-
Zip code: 55347
-
Street: 8971 Ferndale Lane
-
Street: 8971 Ferndale Lane
Bathrooms: 3
Year: 1991
Listing Brokerage: RE/MAX Results
FEATURES
- Refrigerator
- Washer
- Dryer
- Microwave
- Dishwasher
- Cooktop
- Wall Oven
DETAILS
Nestled just steps away from the picturesque Staring Lake, this exquisite one-level walk-out townhome built by David Carlson offers both luxury and convenience. Ideal for those looking to downsize without compromising on upscale features and ample storage, this stunning residence is mere moments from beautiful walking and biking trails, outdoor concerts, and pickleball courts. The open floor plan, complete with vaulted ceilings and a convenient kitchen pass-through, sets the stage for effortless entertaining. The chef-inspired kitchen showcases a center island, granite countertops, tile backsplash, and a bayed eat-in dining area. Unwind in the delightful four-season porch with high ceilings, soon to feature a new maintenance-free deck, offers a serene sanctuary for relaxation. Retreat to the main level primary ensuite with a whirlpool tub, separate shower, and a generously-sized walk-in closet. The main floor den/office, which can easily be converted into an additional bedroom, charms with a brick surround fireplace and vaulted ceilings. The lower level boasts a spacious amusement room with a wood-burning fireplace and walk-out access to the patio. Enjoy the tranquil outdoor ambiance, enhanced by the beautiful boulder wall landscaping that ensures privacy. The lower level also features a bedroom with a desk area and an expansive walk-in closet. Additionally, a 3/4 bath and an abundance of storage space (or possible 4th BD). This conveniently located townhome is close to parks, shopping, and major roadways, making it an ideal place to call home. Don't miss your opportunity to experience the luxury and lifestyle offered by this exceptional residence—call today for a private showing!
INTERIOR
Bedrooms: 2
Fin ft² / Living Area: 3133 ft²
Below Ground Living: 1188ft²
Bathrooms: 3
Above Ground Living: 1945ft²
-
Basement Details: Drain Tiled, Finished, Full, Walkout,
Appliances Included:
-
- Refrigerator
- Washer
- Dryer
- Microwave
- Dishwasher
- Cooktop
- Wall Oven
EXTERIOR
Air Conditioning: Central Air
Garage Spaces: 2
Construction Materials: N/A
Foundation Size: 1802ft²
Unit Amenities:
-
- Patio
- Kitchen Window
- Deck
- Porch
- Natural Woodwork
- Sun Room
- Walk-In Closet
- Vaulted Ceiling(s)
- Washer/Dryer Hookup
- In-Ground Sprinkler
- Skylight
- Kitchen Center Island
- French Doors
- Tile Floors
- Main Floor Primary Bedroom
- Primary Bedroom Walk-In Closet
Heating System:
-
- Forced Air
ROOMS
| Main | Size | ft² |
|---|---|---|
| Living Room | 25x12 | 625 ft² |
| Kitchen | 17x12 | 289 ft² |
| Dining Room | 15x10 | 225 ft² |
| Den | 21x12 | 441 ft² |
| Four Season Porch | 12x11 | 144 ft² |
| Bedroom 1 | 19x15 | 361 ft² |
| Laundry | 9x6 | 81 ft² |
| Lower | Size | ft² |
|---|---|---|
| Bedroom 2 | 23x15 | 529 ft² |
| Amusement Room | 24x21 | 576 ft² |
LOT
Acres: N/A
Lot Size Dim.: 50x100
Longitude: 44.8416
Latitude: -93.4618
Zoning: Residential-Single Family
FINANCIAL & TAXES
Tax year: 2024
Tax annual amount: $6,436
MISCELLANEOUS
Fuel System: N/A
Sewer System: City Sewer/Connected
Water System: City Water/Connected
ADITIONAL INFORMATION
MLS#: NST7653358
Listing Brokerage: RE/MAX Results

ID: 3440488
Published: September 28, 2024
Last Update: September 28, 2024
Views: 29


