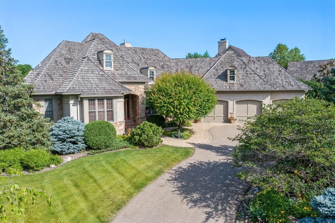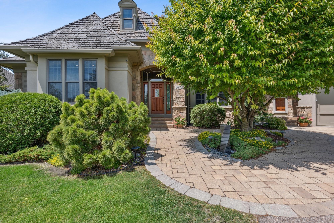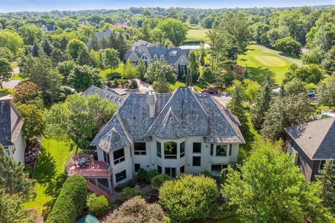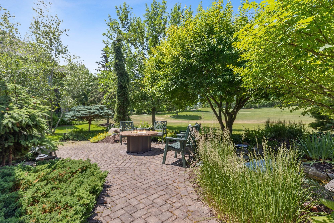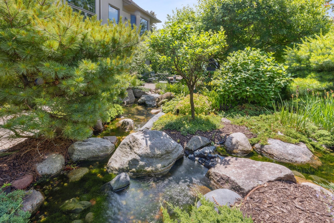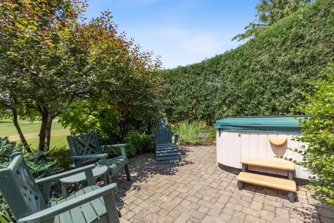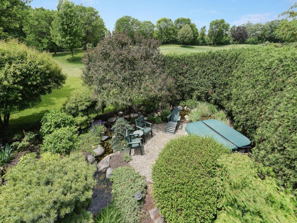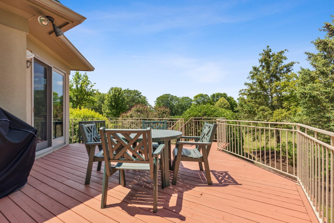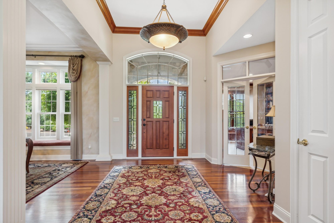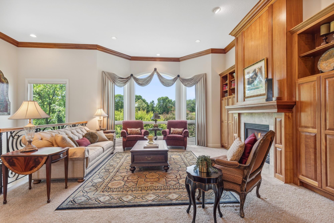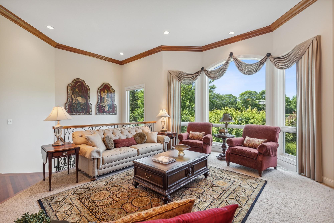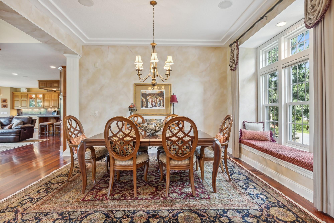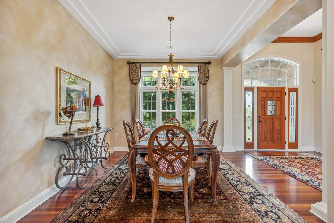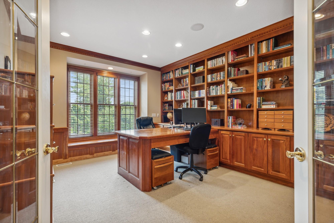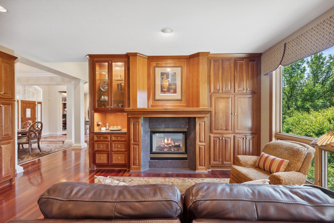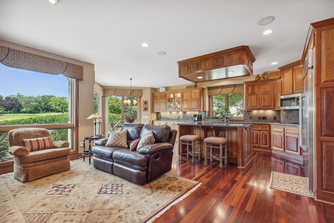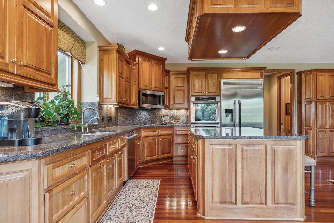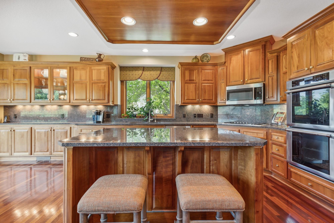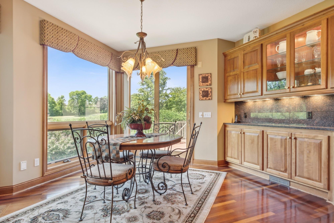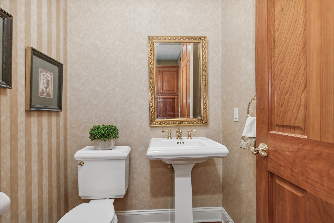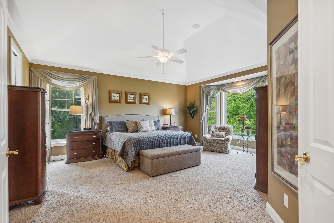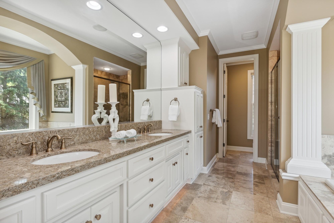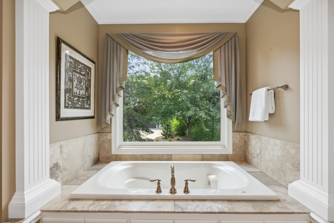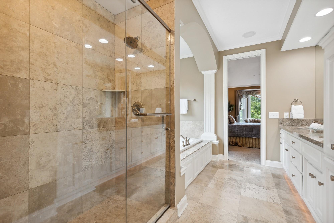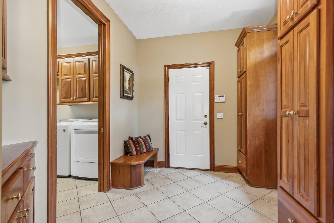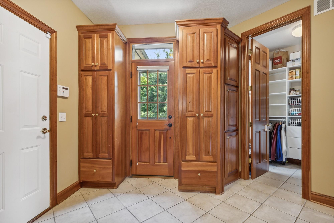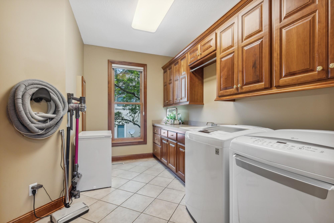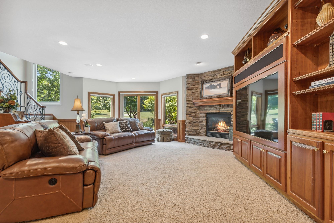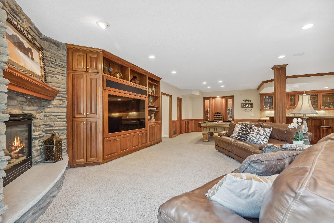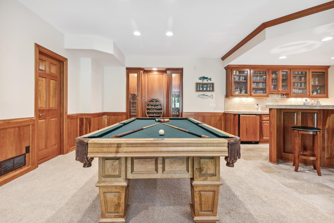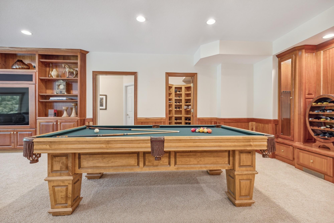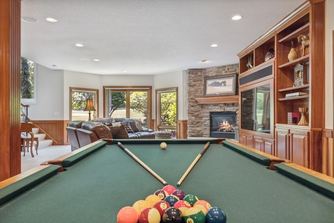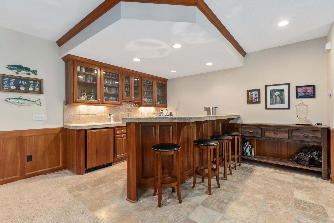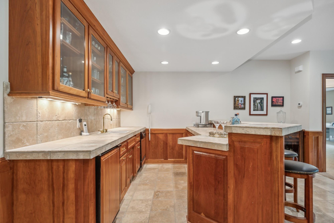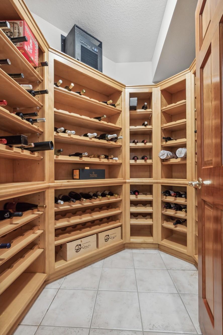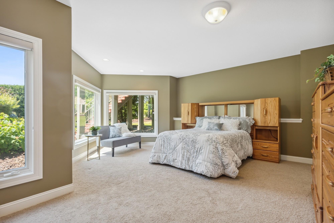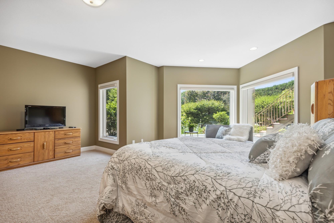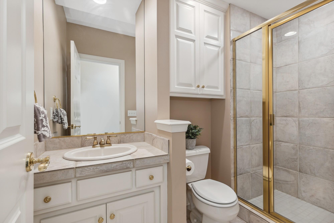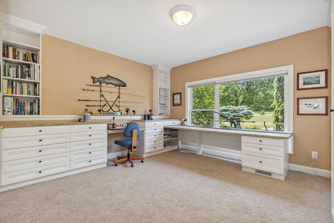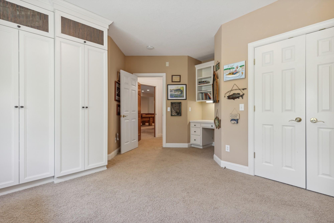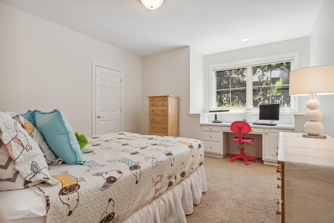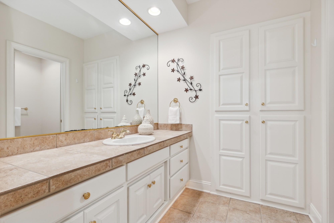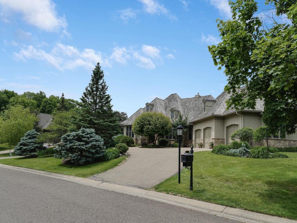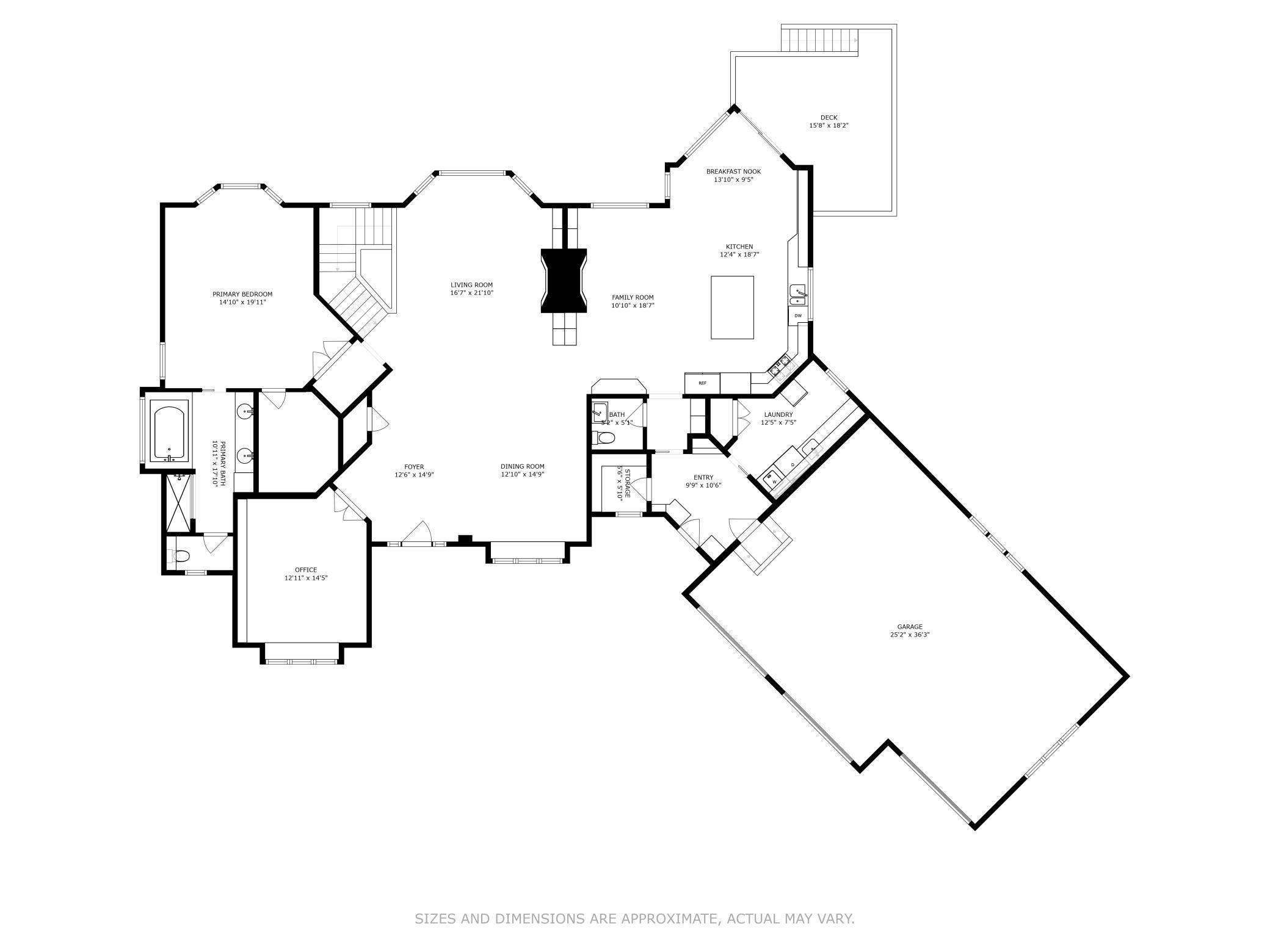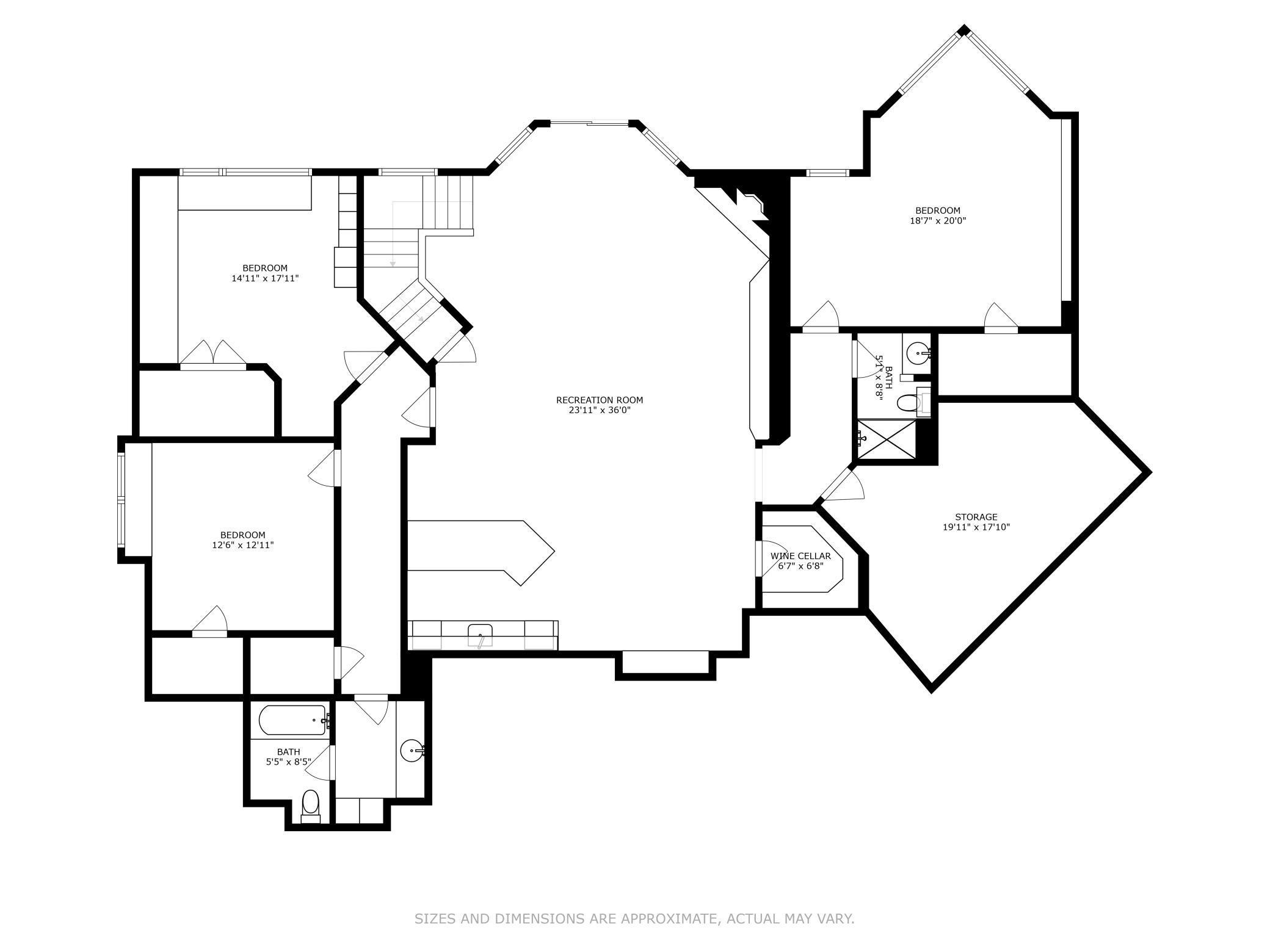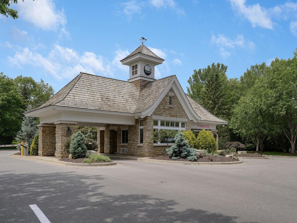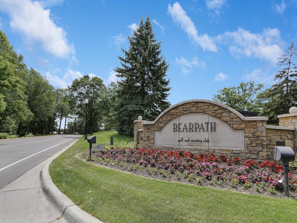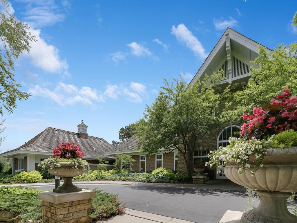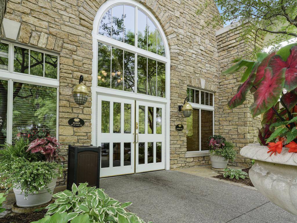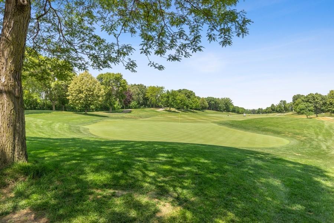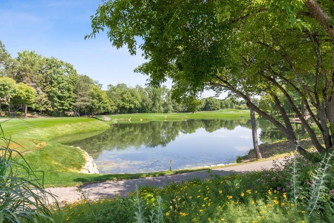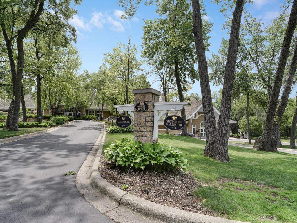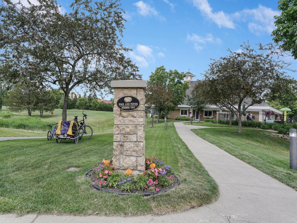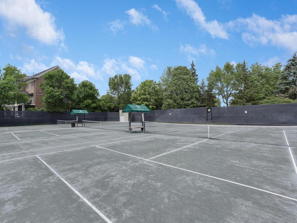8976 ENGLISH TURN
8976 English Turn , Eden Prairie, 55347, MN
-
Price: $1,475,000
-
Status type: For Sale
-
City: Eden Prairie
-
Neighborhood: Bearpath 6th Add
Bedrooms: 4
Property Size :4694
-
Listing Agent: NST16645,NST57728
-
Property type : Single Family Residence
-
Zip code: 55347
-
Street: 8976 English Turn
-
Street: 8976 English Turn
Bathrooms: 4
Year: 2000
Listing Brokerage: Coldwell Banker Burnet
FEATURES
- Refrigerator
- Washer
- Dryer
- Microwave
- Exhaust Fan
- Dishwasher
- Disposal
- Cooktop
- Wall Oven
- Humidifier
- Air-To-Air Exchanger
- Central Vacuum
- Water Osmosis System
- Water Filtration System
- Gas Water Heater
DETAILS
This beautiful 4 bed and 4 bath one story home is located in the picturesque gated Bearpath community offering 24-hour security. Views behind the house are to the 15th green of a Jack Nicklaus-designed golf course, on a 1/2 acre lot with lush landscaping, patio areas, a pond with waterfall, and spectacular views. The home showcases gleaming Brazilian cherry floors, millwork, and cabinetry. Ceilings are knockdown textured with recessed lighting. Main floor features the owner's suite, office with French doors, a hearth room with a 2-sided gas-burning fireplace, gorgeous cherry and granite kitchen with new appliances, a main floor laundry, a big mudroom with lockers, a walk-in pantry, and a 3-car heated garage. The walk-out lower level offers a wet bar, wine cellar with chiller, pool table, gas-burning fireplace, and 3 bedrooms, all with walk-in closets and great privacy. Be sure and take the 3-D tour and flyover video of this fabulous home and read the Welcome to the Neighborhood, too!
INTERIOR
Bedrooms: 4
Fin ft² / Living Area: 4694 ft²
Below Ground Living: 2158ft²
Bathrooms: 4
Above Ground Living: 2536ft²
-
Basement Details: Walkout, Full, Finished, Sump Pump, Drainage System, Drain Tiled, Storage Space, Concrete, Block,
Appliances Included:
-
- Refrigerator
- Washer
- Dryer
- Microwave
- Exhaust Fan
- Dishwasher
- Disposal
- Cooktop
- Wall Oven
- Humidifier
- Air-To-Air Exchanger
- Central Vacuum
- Water Osmosis System
- Water Filtration System
- Gas Water Heater
EXTERIOR
Air Conditioning: Central Air
Garage Spaces: 3
Construction Materials: N/A
Foundation Size: 2536ft²
Unit Amenities:
-
- Patio
- Kitchen Window
- Deck
- Natural Woodwork
- Hardwood Floors
- Ceiling Fan(s)
- Walk-In Closet
- Local Area Network
- Washer/Dryer Hookup
- Security System
- In-Ground Sprinkler
- Hot Tub
- Main Floor Master Bedroom
- Panoramic View
- Kitchen Center Island
- Master Bedroom Walk-In Closet
- French Doors
- Wet Bar
- Ethernet Wired
- Tile Floors
Heating System:
-
- Forced Air
ROOMS
| Main | Size | ft² |
|---|---|---|
| Living Room | 22x16.5 | 361.17 ft² |
| Dining Room | 14.5x13 | 209.04 ft² |
| Family Room | 18.5x11 | 340.71 ft² |
| Kitchen | 18.5x12.5 | 228.67 ft² |
| Bedroom 1 | 20x15 | 400 ft² |
| Foyer | 14.5x12.5 | 179.01 ft² |
| Office | 14.5x13 | 209.04 ft² |
| Informal Dining Room | 14x9.5 | 131.83 ft² |
| Laundry | 12.5x7.5 | 92.09 ft² |
| Deck | 18x15.5 | 277.5 ft² |
| Lower | Size | ft² |
|---|---|---|
| Bedroom 2 | 20x18.5 | 368.33 ft² |
| Bedroom 3 | 13x12.5 | 161.42 ft² |
| Bedroom 4 | 18x15 | 324 ft² |
| Recreation Room | 36x24 | 1296 ft² |
LOT
Acres: N/A
Lot Size Dim.: 154x221x76x170
Longitude: 44.8415
Latitude: -93.5192
Zoning: Residential-Single Family
FINANCIAL & TAXES
Tax year: 2022
Tax annual amount: $16,703
MISCELLANEOUS
Fuel System: N/A
Sewer System: City Sewer/Connected
Water System: City Water/Connected
ADITIONAL INFORMATION
MLS#: NST6218324
Listing Brokerage: Coldwell Banker Burnet

ID: 940703
Published: July 05, 2022
Last Update: July 05, 2022
Views: 47


