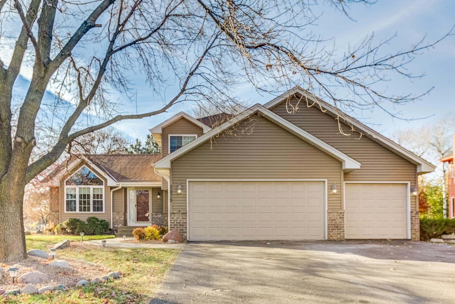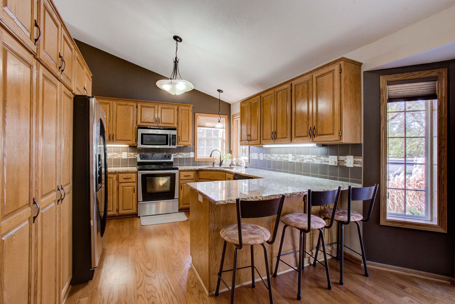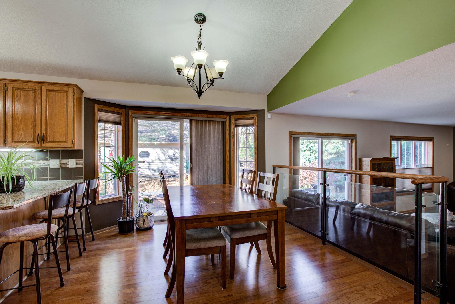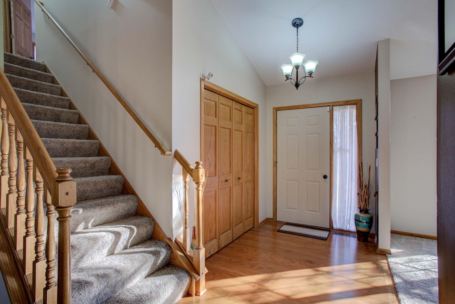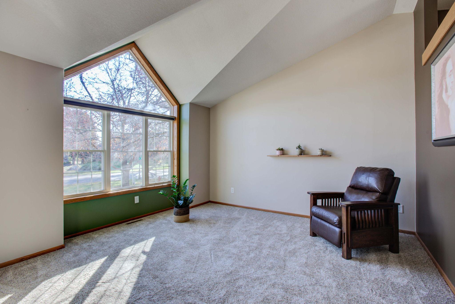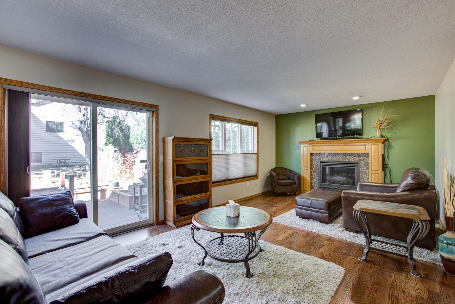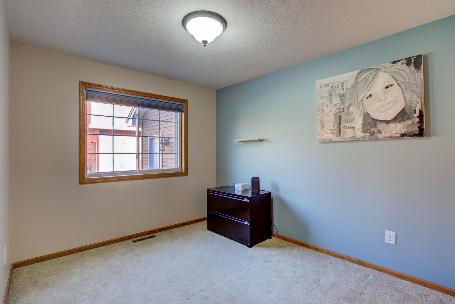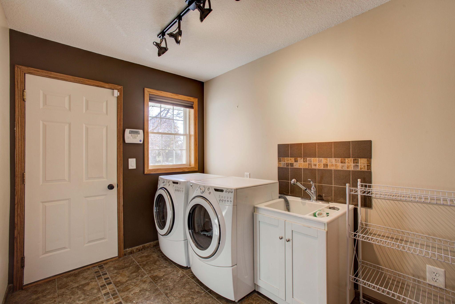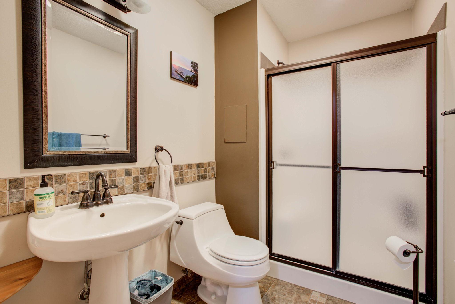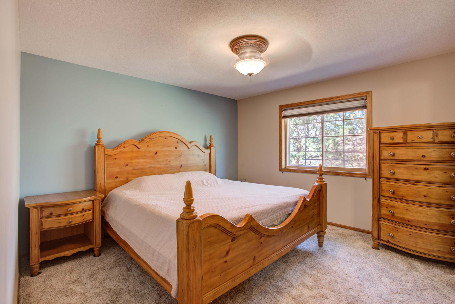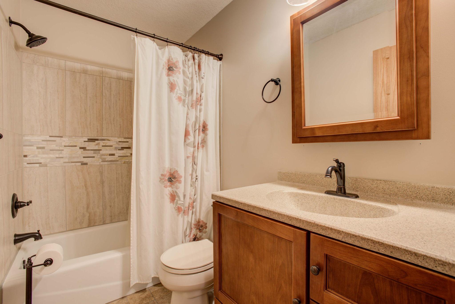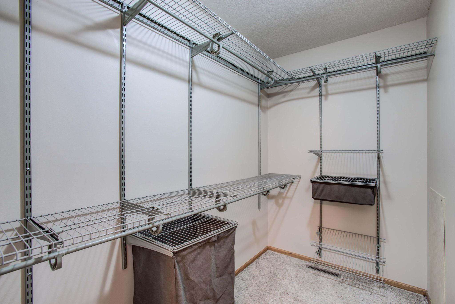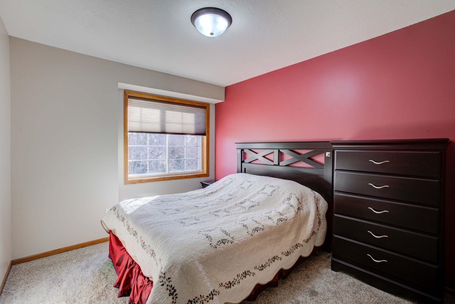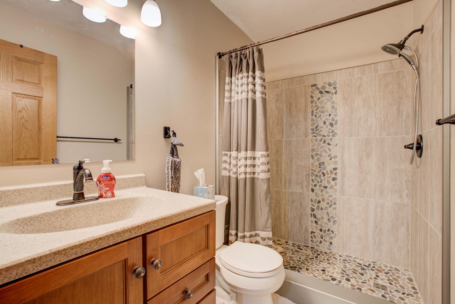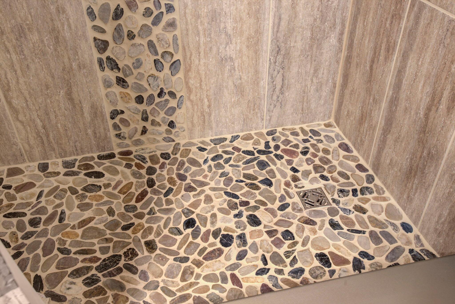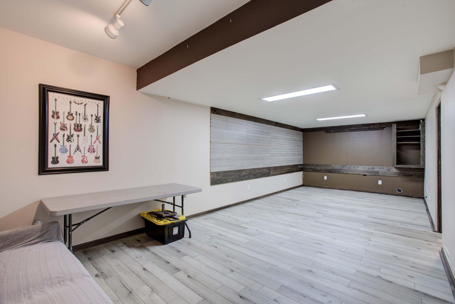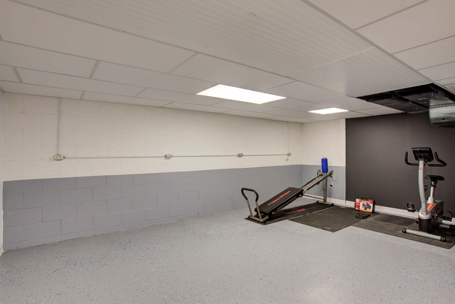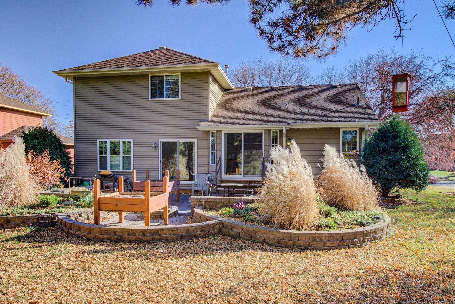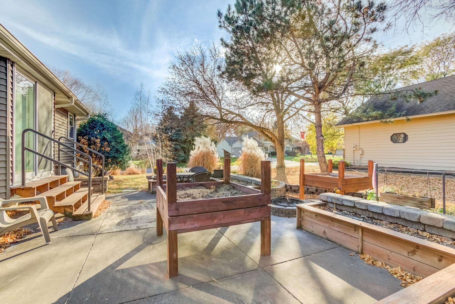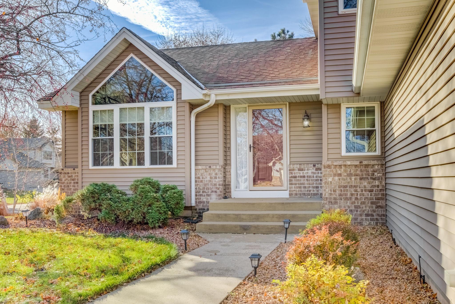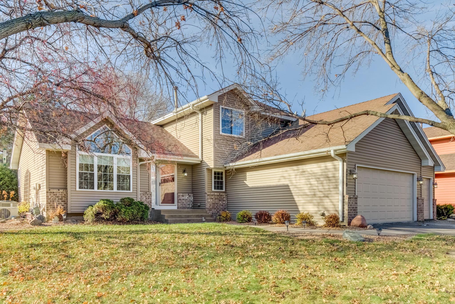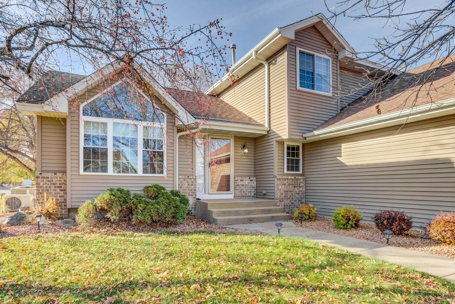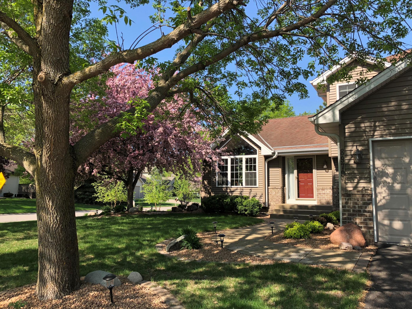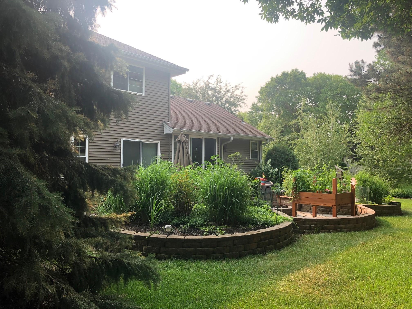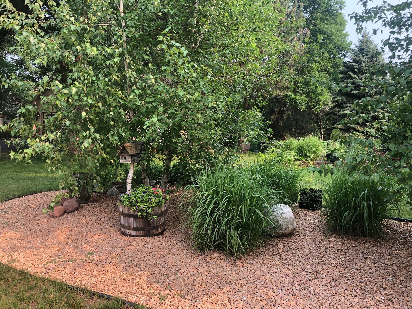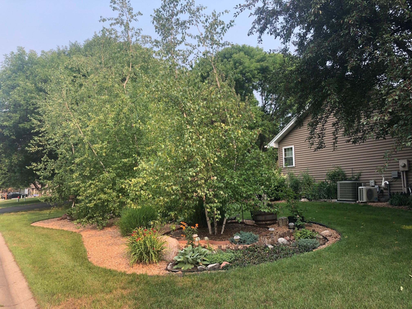8979 ASHLEY TERRACE
8979 Ashley Terrace, Brooklyn Park, 55443, MN
-
Price: $488,000
-
Status type: For Sale
-
City: Brooklyn Park
-
Neighborhood: The Heart Of Edinburgh 2nd Add
Bedrooms: 5
Property Size :2486
-
Listing Agent: NST16633,NST65121
-
Property type : Single Family Residence
-
Zip code: 55443
-
Street: 8979 Ashley Terrace
-
Street: 8979 Ashley Terrace
Bathrooms: 3
Year: 1995
Listing Brokerage: Coldwell Banker Burnet
FEATURES
- Range
- Refrigerator
- Washer
- Dryer
- Microwave
- Dishwasher
- Water Softener Owned
- Disposal
- Air-To-Air Exchanger
- Water Osmosis System
DETAILS
Welcome home to your 5BD, 3BA home that has been beautifully remodeled from top to bottom! Home offers granite counters, Whirlpool SS appliances, all new flooring including tile, carpet & 3/4" Red oak hardwood in your cozy main floor living room with gas fireplace, tastefully updated bathrooms w/ tile and new vanities, knockdown ceilings, upgraded lighting, custom Hunter Douglas Blinds, 6 panel oak doors, new mechanicals including a 3/4-ton AC and a mini-split, LED lighting, epoxy floors in garage and storeroom. When spring arrives, you will be greeted with a Gardener's Dream in the amazingly landscaped yard with perennial gardens, concrete patio. Home also offers new siding, windows and doors, sprinkler system and gutter guards. Close to parks and easy commute to 610. Move in ready and waiting for its new owner!
INTERIOR
Bedrooms: 5
Fin ft² / Living Area: 2486 ft²
Below Ground Living: 590ft²
Bathrooms: 3
Above Ground Living: 1896ft²
-
Basement Details: Block, Egress Window(s), Finished, Full, Storage Space,
Appliances Included:
-
- Range
- Refrigerator
- Washer
- Dryer
- Microwave
- Dishwasher
- Water Softener Owned
- Disposal
- Air-To-Air Exchanger
- Water Osmosis System
EXTERIOR
Air Conditioning: Central Air,Ductless Mini-Split
Garage Spaces: 3
Construction Materials: N/A
Foundation Size: 1209ft²
Unit Amenities:
-
- Patio
- Kitchen Window
- Porch
- Hardwood Floors
- Ceiling Fan(s)
- Walk-In Closet
- Vaulted Ceiling(s)
- Washer/Dryer Hookup
- In-Ground Sprinkler
- Paneled Doors
- Tile Floors
- Primary Bedroom Walk-In Closet
Heating System:
-
- Forced Air
- Ductless Mini-Split
ROOMS
| Lower | Size | ft² |
|---|---|---|
| Amusement Room | 26x12 | 676 ft² |
| Bedroom 5 | 14x12 | 196 ft² |
| Main | Size | ft² |
|---|---|---|
| Dining Room | 13x12 | 169 ft² |
| Family Room | 21x12 | 441 ft² |
| Bedroom 4 | 12x9 | 144 ft² |
| Kitchen | 11x10 | 121 ft² |
| Living Room | 13x13 | 169 ft² |
| Upper | Size | ft² |
|---|---|---|
| Bedroom 1 | 13x13 | 169 ft² |
| Bedroom 2 | 11x10 | 121 ft² |
| Bedroom 3 | 11x10 | 121 ft² |
LOT
Acres: N/A
Lot Size Dim.: 90x125
Longitude: 45.1179
Latitude: -93.3219
Zoning: Residential-Single Family
FINANCIAL & TAXES
Tax year: 2022
Tax annual amount: $5,205
MISCELLANEOUS
Fuel System: N/A
Sewer System: City Sewer/Connected
Water System: City Water/Connected
ADITIONAL INFORMATION
MLS#: NST7163407
Listing Brokerage: Coldwell Banker Burnet

ID: 1414586
Published: December 31, 1969
Last Update: October 31, 2022
Views: 112


