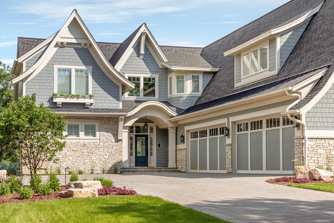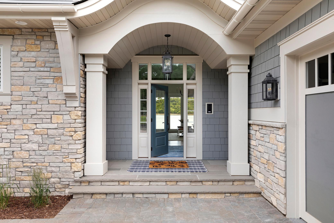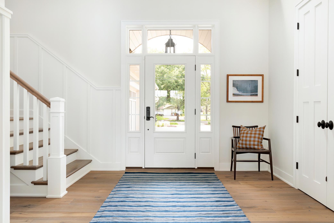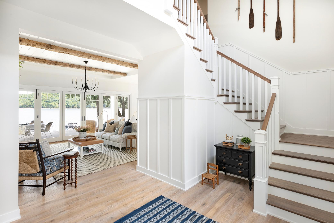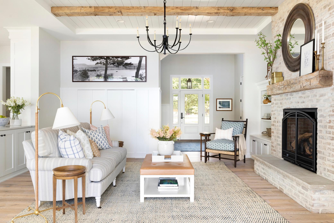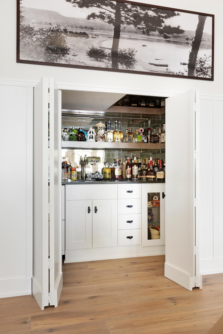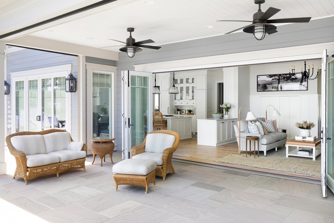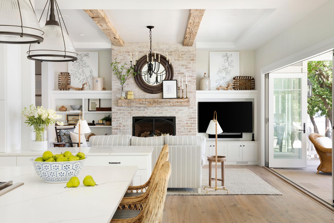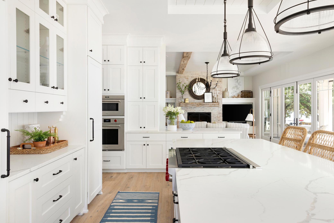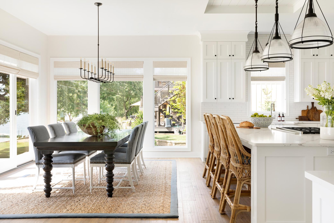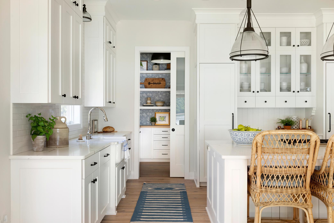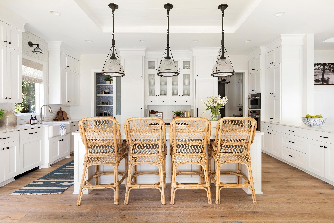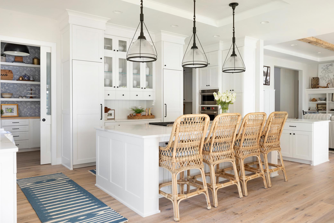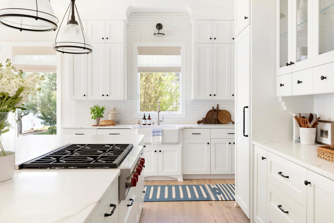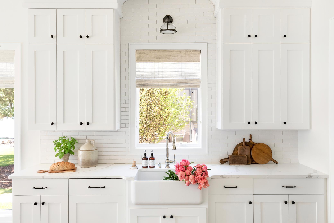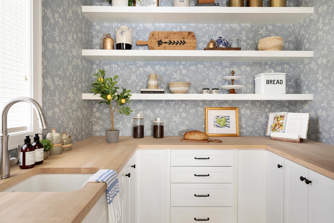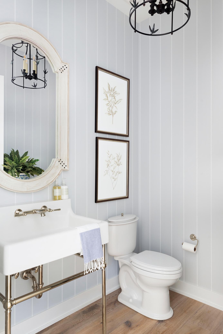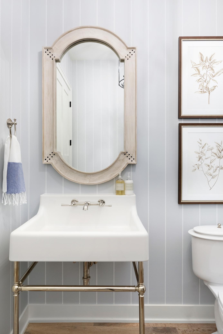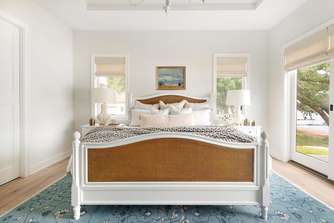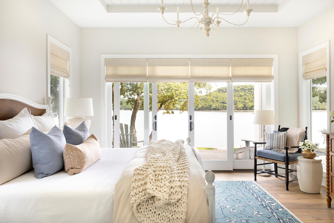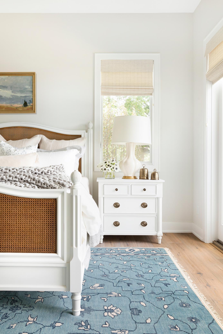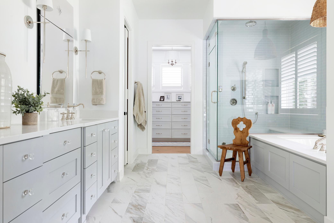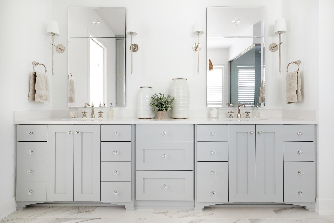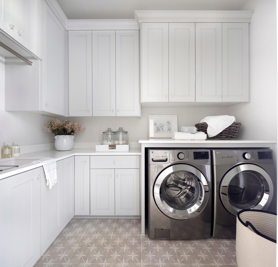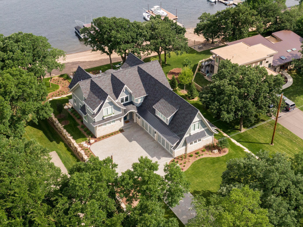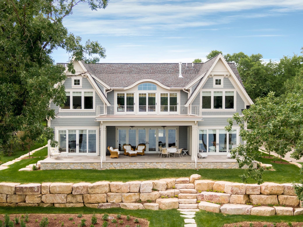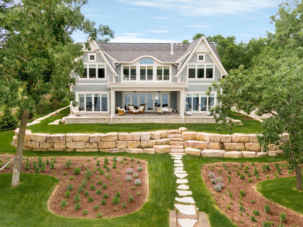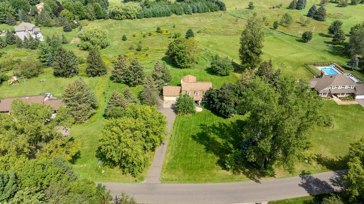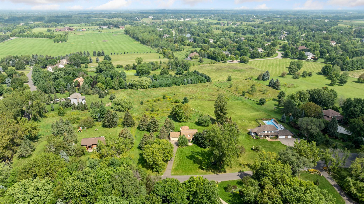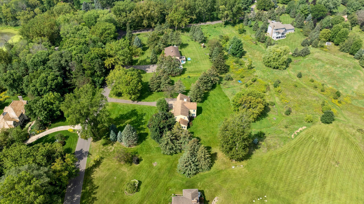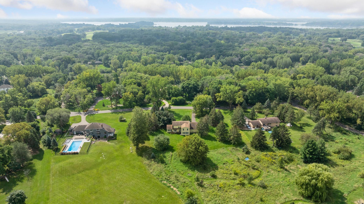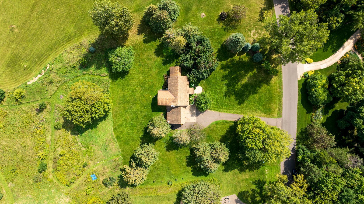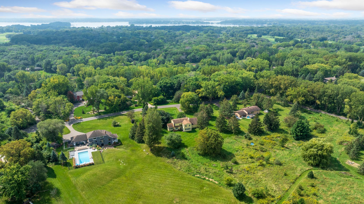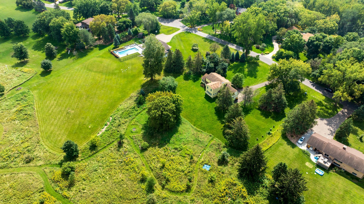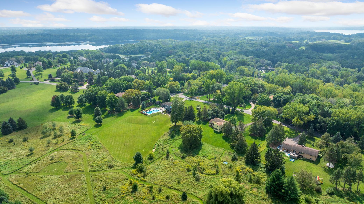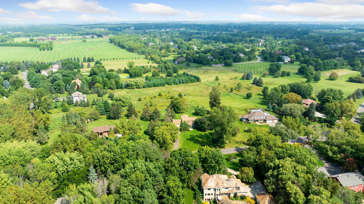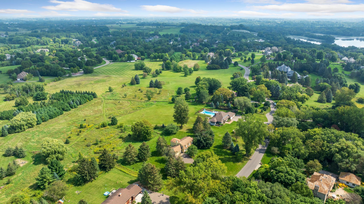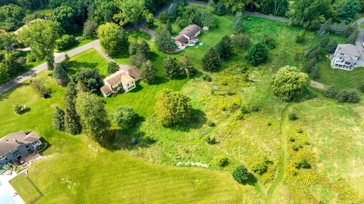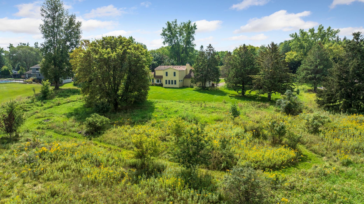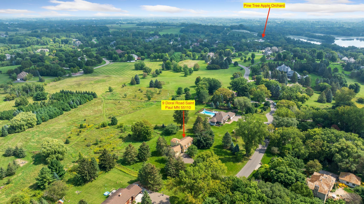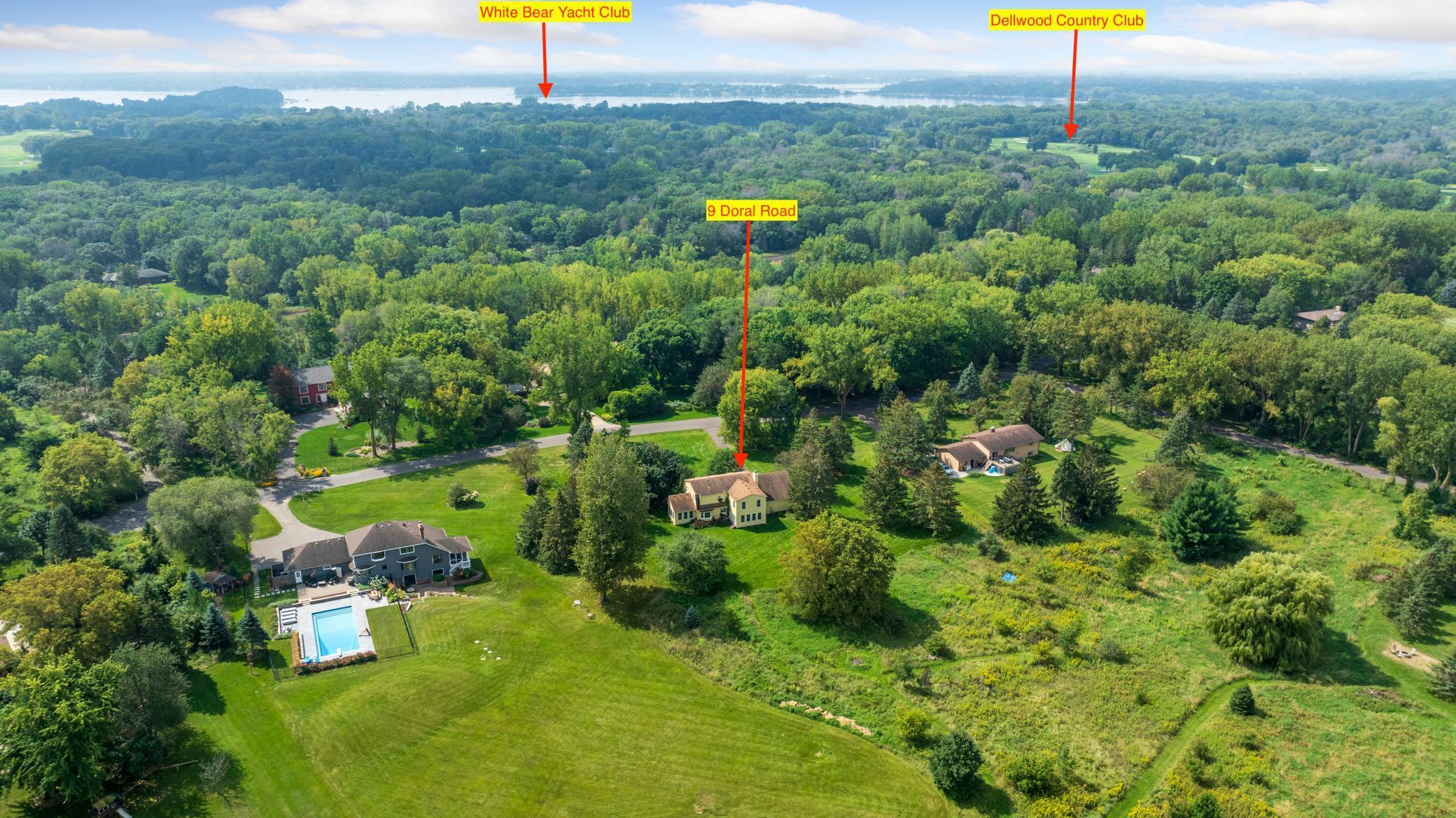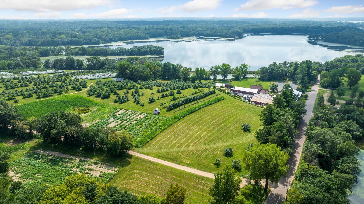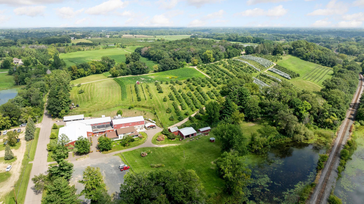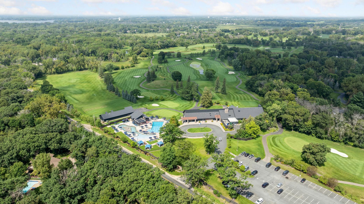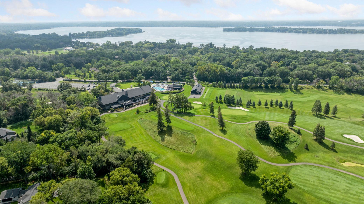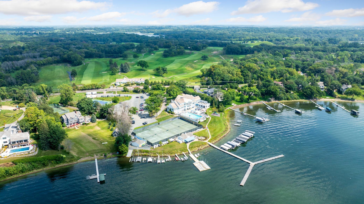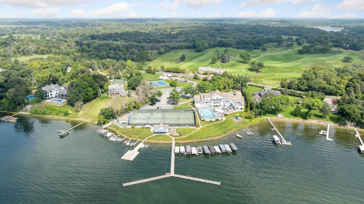9 DORAL ROAD
9 Doral Road, Dellwood, 55110, MN
-
Price: $2,700,000
-
Status type: For Sale
-
City: Dellwood
-
Neighborhood: Dellwood Hills 02
Bedrooms: 5
Property Size :5500
-
Listing Agent: NST11236,NST226058
-
Property type : Single Family Residence
-
Zip code: 55110
-
Street: 9 Doral Road
-
Street: 9 Doral Road
Bathrooms: 5
Year: 2025
Listing Brokerage: Keller Williams Integrity Realty
FEATURES
- Range
- Refrigerator
- Washer
- Dryer
- Microwave
- Exhaust Fan
- Dishwasher
- Water Softener Owned
- Disposal
- Cooktop
- Wall Oven
- Humidifier
- Water Filtration System
- Gas Water Heater
- Double Oven
- ENERGY STAR Qualified Appliances
- Stainless Steel Appliances
DETAILS
Among the winding roads of Dellwood, Minnesota, just north of Highway 96 en route to the apple orchard, lies a 2-acre piece of land set in a tranquil, executive neighborhood. This parcel has been unavailable for the past 43 years, as properties here seldom change hands. But now, 9 Doral Road presents an extraordinary opportunity to create your perfect home. The existing home on the parcel will be removed, providing you with a blank canvas to create a completely brand-new, custom home tailored to your exact specifications. Along the way, you’ll work with the area’s most esteemed professionals to bring your vision to life. Custom One Homes, renowned for their meticulous craftsmanship, will serve as your builder. And as the backdrop for your custom creation, this prime and private Dellwood location puts you just minutes away from some of the area's most coveted attractions. Enjoy leisurely afternoons at Pine Tree Apple Orchard, tee off at the prestigious Dellwood Country Club, savor world-class wines at 7 Vines Vineyard and Winery, or set sail from White Bear Yacht Club. The finished product will impart a level of quality and timelessness you’ll enjoy for decades. This is, quite literally, an opportunity that only comes along every forty years.
INTERIOR
Bedrooms: 5
Fin ft² / Living Area: 5500 ft²
Below Ground Living: 1840ft²
Bathrooms: 5
Above Ground Living: 3660ft²
-
Basement Details: Daylight/Lookout Windows, Drain Tiled, 8 ft+ Pour, Egress Window(s), Finished, Full, Concrete, Sump Pump,
Appliances Included:
-
- Range
- Refrigerator
- Washer
- Dryer
- Microwave
- Exhaust Fan
- Dishwasher
- Water Softener Owned
- Disposal
- Cooktop
- Wall Oven
- Humidifier
- Water Filtration System
- Gas Water Heater
- Double Oven
- ENERGY STAR Qualified Appliances
- Stainless Steel Appliances
EXTERIOR
Air Conditioning: Central Air
Garage Spaces: 4
Construction Materials: N/A
Foundation Size: 1840ft²
Unit Amenities:
-
- Kitchen Window
- Deck
- Hardwood Floors
- Ceiling Fan(s)
- Walk-In Closet
- Vaulted Ceiling(s)
- Local Area Network
- Washer/Dryer Hookup
- In-Ground Sprinkler
- Cable
- Kitchen Center Island
- Ethernet Wired
- Tile Floors
- Primary Bedroom Walk-In Closet
Heating System:
-
- Forced Air
ROOMS
| Main | Size | ft² |
|---|---|---|
| Living Room | 18'6x9 | 344.1 ft² |
| Dining Room | 18x12 | 324 ft² |
| Kitchen | 18x20 | 324 ft² |
| Office | 12x12 | 144 ft² |
| Three Season Porch | 11x11 | 121 ft² |
| Upper | Size | ft² |
|---|---|---|
| Bedroom 1 | 18'6x17 | 344.1 ft² |
| Bedroom 2 | 16x14 | 256 ft² |
| Bedroom 3 | 14x14 | 196 ft² |
| Bedroom 4 | 12x12 | 144 ft² |
| Loft | 9x9 | 81 ft² |
| Laundry | 9x9 | 81 ft² |
| Lower | Size | ft² |
|---|---|---|
| Family Room | 16x19 | 256 ft² |
| Amusement Room | 17x16 | 289 ft² |
| Bedroom 5 | 14x14 | 196 ft² |
| Athletic Court | 24x24 | 576 ft² |
LOT
Acres: N/A
Lot Size Dim.: 217x414
Longitude: 45.1069
Latitude: -92.9665
Zoning: Residential-Single Family
FINANCIAL & TAXES
Tax year: 2024
Tax annual amount: $5,642
MISCELLANEOUS
Fuel System: N/A
Sewer System: Septic System Compliant - Yes,Tank with Drainage Field
Water System: Well
ADITIONAL INFORMATION
MLS#: NST7658222
Listing Brokerage: Keller Williams Integrity Realty

ID: 3439556
Published: October 11, 2024
Last Update: October 11, 2024
Views: 29


