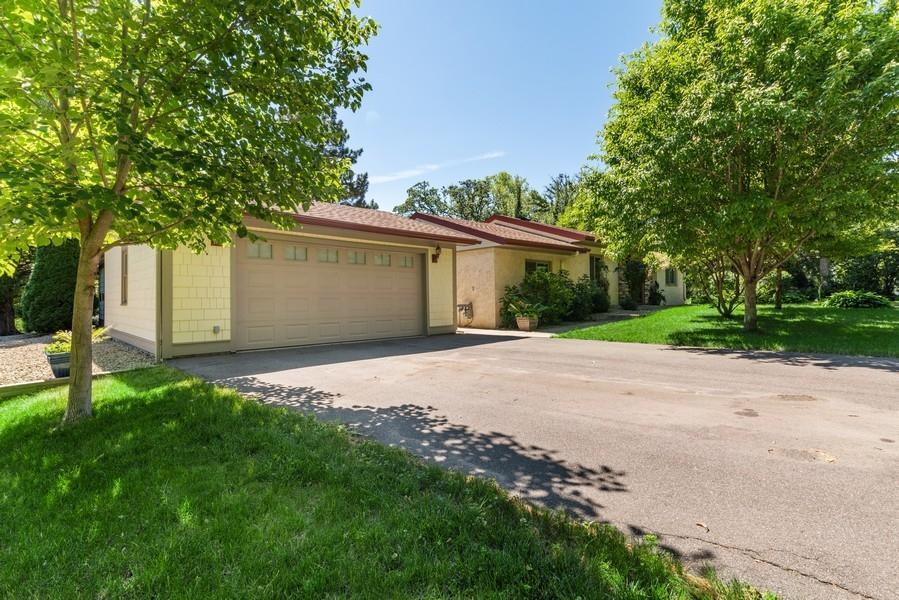90 KINGSVIEW LANE
90 Kingsview Lane, Plymouth, 55447, MN
-
Price: $575,000
-
Status type: For Sale
-
City: Plymouth
-
Neighborhood: Christiansens Parkers Lake Add
Bedrooms: 3
Property Size :3590
-
Listing Agent: NST10642,NST107729
-
Property type : Single Family Residence
-
Zip code: 55447
-
Street: 90 Kingsview Lane
-
Street: 90 Kingsview Lane
Bathrooms: 3
Year: 1954
Listing Brokerage: Keller Williams Premier Realty Lake Minnetonka
FEATURES
- Range
- Refrigerator
- Washer
- Dryer
- Microwave
- Exhaust Fan
- Dishwasher
- Water Softener Owned
- Cooktop
- Tankless Water Heater
- Gas Water Heater
DETAILS
Ingenious property that includes an in-law suite or rental. Has been used as an Airbnb for 4 years. Upstairs includes a great room, kitchen, and dining room that opens to a covered porch. Backyard overlooks the woodlands. Solid oak trim throughout the home. Full bath with jetted tub and laundry. ADA compliance includes a 36 inch door and roll-in shower. Garage is oversized and is listed as 2 car; however, there is a large attached shop area. Home is Fully insulated (walls 6 inch-R20, ceiling 12 inch-R40). Also, the home has a gas furnace and wood stove. 100 amp service. Dozens of 15 and 20 amp outlets, great lighting. Roughed in in floor heat (pex)
INTERIOR
Bedrooms: 3
Fin ft² / Living Area: 3590 ft²
Below Ground Living: 1190ft²
Bathrooms: 3
Above Ground Living: 2400ft²
-
Basement Details: Crawl Space, Finished, Drain Tiled, Sump Pump, Daylight/Lookout Windows, Egress Window(s), Slab, Wood, Storage Space, Other,
Appliances Included:
-
- Range
- Refrigerator
- Washer
- Dryer
- Microwave
- Exhaust Fan
- Dishwasher
- Water Softener Owned
- Cooktop
- Tankless Water Heater
- Gas Water Heater
EXTERIOR
Air Conditioning: Window Unit(s)
Garage Spaces: 3
Construction Materials: N/A
Foundation Size: 2400ft²
Unit Amenities:
-
- Patio
- Kitchen Window
- Deck
- Porch
- Natural Woodwork
- Hardwood Floors
- Balcony
- Ceiling Fan(s)
- Walk-In Closet
- Vaulted Ceiling(s)
- Washer/Dryer Hookup
- Paneled Doors
- Main Floor Master Bedroom
- Cable
- Kitchen Center Island
- Master Bedroom Walk-In Closet
- French Doors
- Walk-Up Attic
- Tile Floors
Heating System:
-
- Hot Water
- Forced Air
- Baseboard
- Boiler
- Wood Stove
- Fireplace(s)
ROOMS
| Upper | Size | ft² |
|---|---|---|
| Living Room | 24x24 | 576 ft² |
| Dining Room | 10x10 | 100 ft² |
| Kitchen | 12x12 | 144 ft² |
| n/a | Size | ft² |
|---|---|---|
| n/a | 0 ft² |
| Main | Size | ft² |
|---|---|---|
| Bedroom 1 | 12x10 | 144 ft² |
| Bedroom 2 | 11x16 | 121 ft² |
| Garage | 20x16 | 400 ft² |
| Kitchen- 2nd | 12x12 | 144 ft² |
| Family Room | 10x10 | 100 ft² |
| Lower | Size | ft² |
|---|---|---|
| Bedroom 3 | 24x30 | 576 ft² |
LOT
Acres: N/A
Lot Size Dim.: 100x382x135x431
Longitude: 44.9796
Latitude: -93.4677
Zoning: Residential-Single Family
FINANCIAL & TAXES
Tax year: 2021
Tax annual amount: $5,584
MISCELLANEOUS
Fuel System: N/A
Sewer System: City Sewer/Connected
Water System: City Water/Connected
ADITIONAL INFORMATION
MLS#: NST6167217
Listing Brokerage: Keller Williams Premier Realty Lake Minnetonka

ID: 523509
Published: March 25, 2022
Last Update: March 25, 2022
Views: 113






