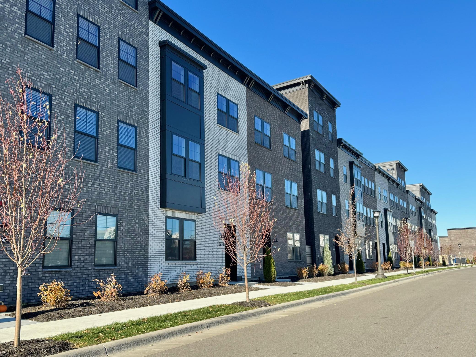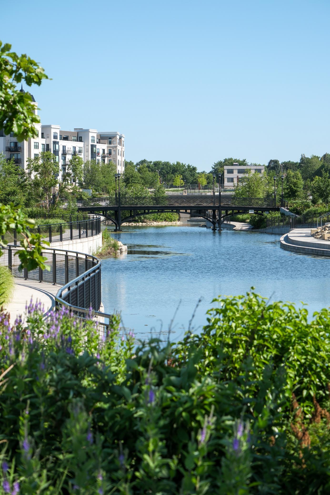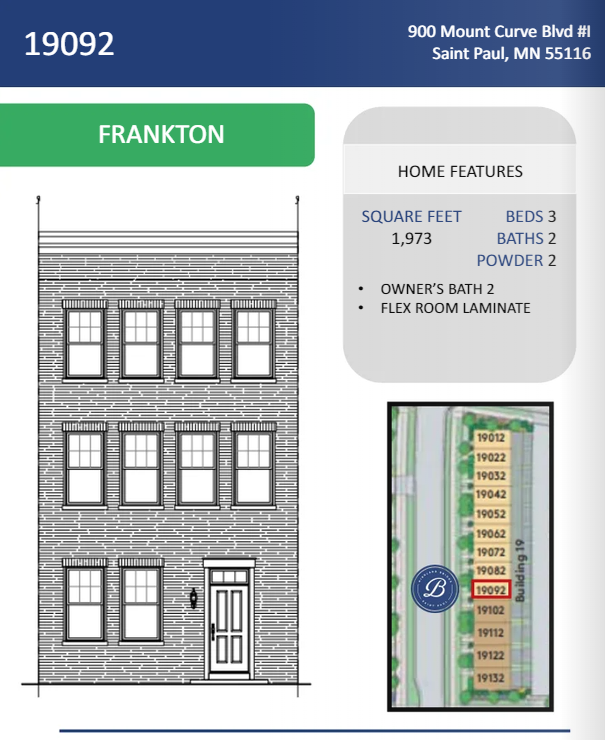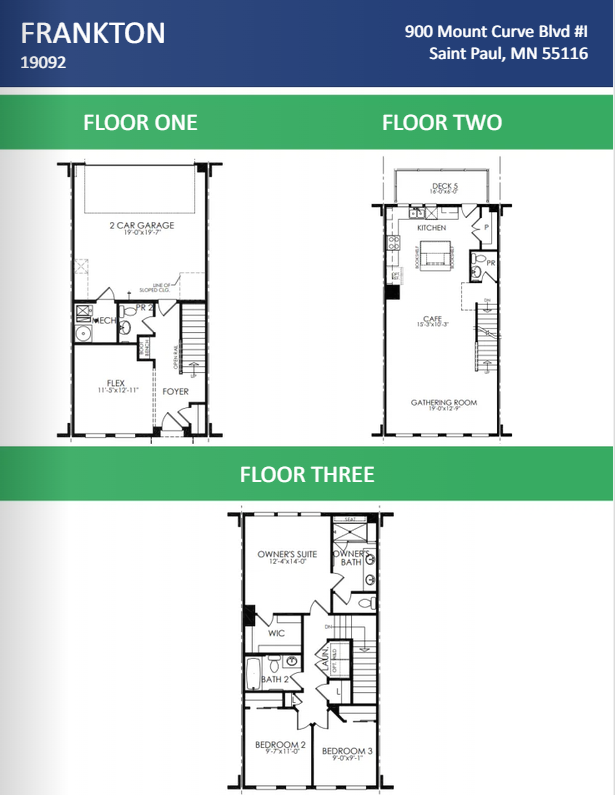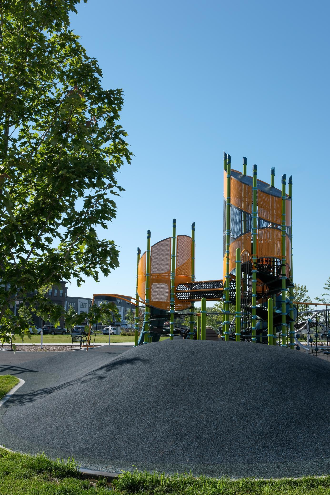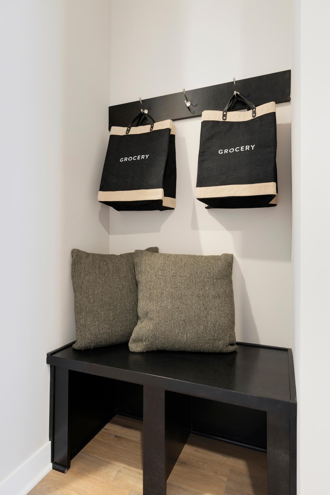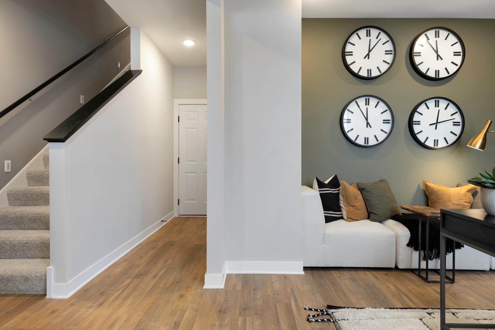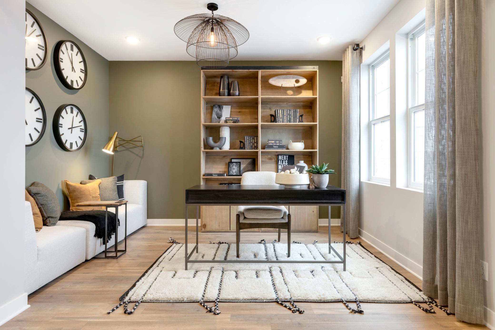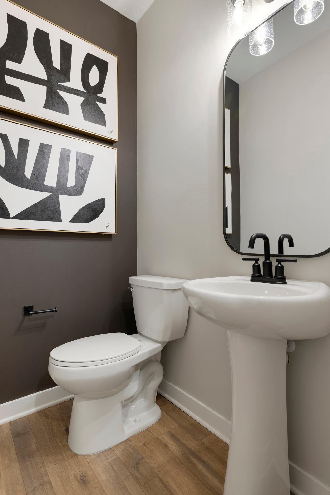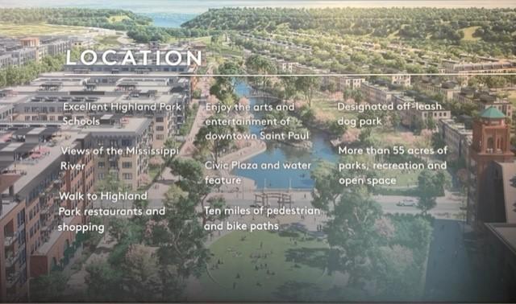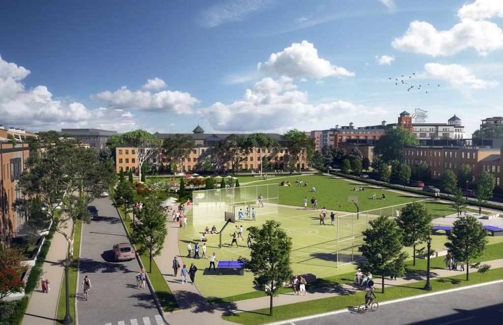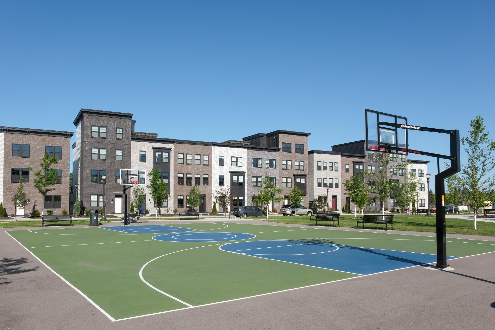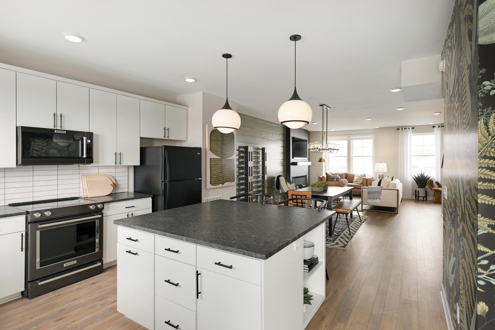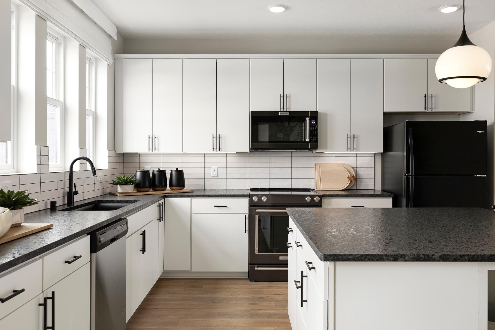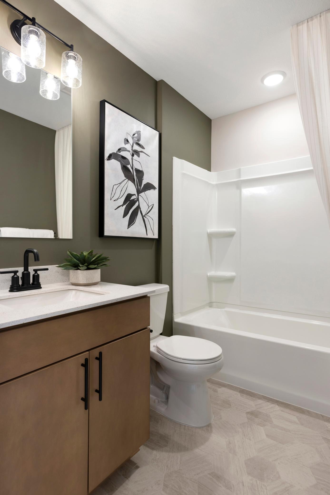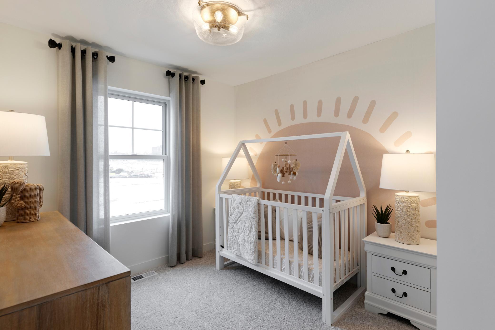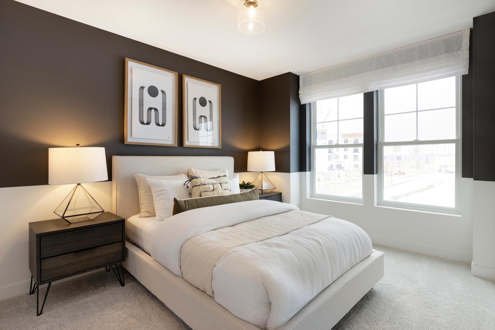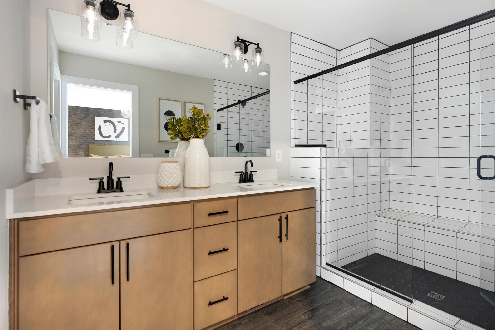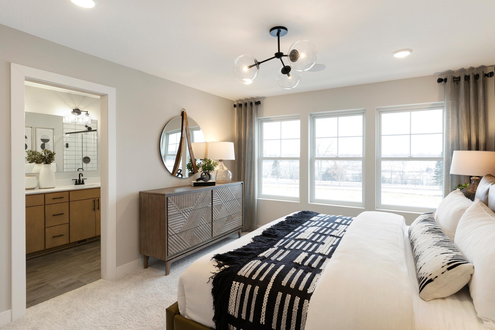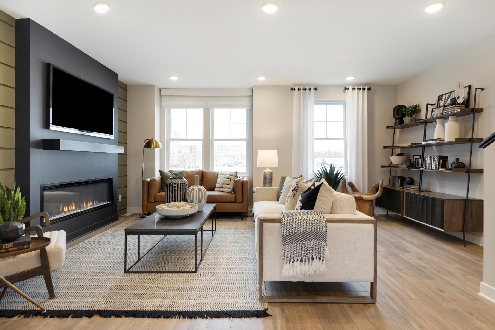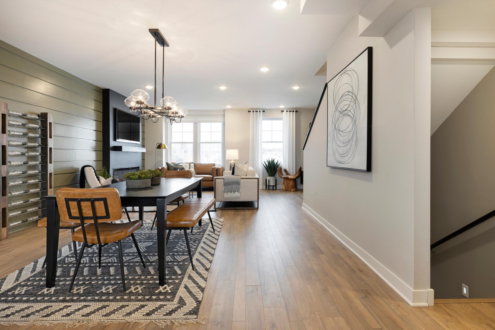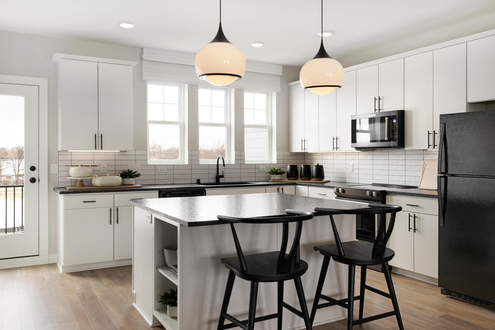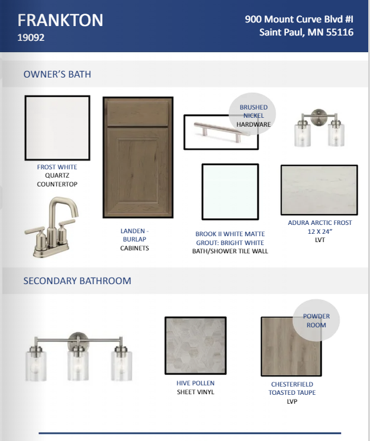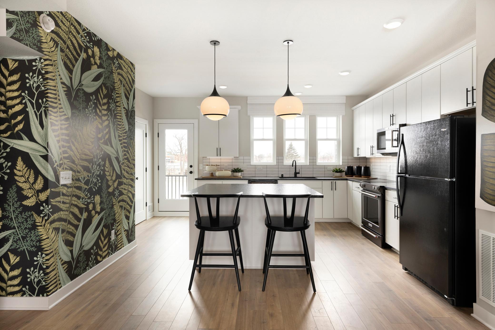900 MOUNT CURVE BOULEVARD
900 Mount Curve Boulevard, Saint Paul, 55116, MN
-
Price: $619,865
-
Status type: For Sale
-
City: Saint Paul
-
Neighborhood: Highland
Bedrooms: 3
Property Size :1973
-
Listing Agent: NST15595,NST58906
-
Property type : Townhouse Side x Side
-
Zip code: 55116
-
Street: 900 Mount Curve Boulevard
-
Street: 900 Mount Curve Boulevard
Bathrooms: 4
Year: 2024
Listing Brokerage: Pulte Homes Of Minnesota, LLC
FEATURES
- Range
- Microwave
- Dishwasher
- Air-To-Air Exchanger
DETAILS
The 3 story Enjoy the Frankton’s spacious living area & open café as well as the large island perfect for gathering in the kitchen area. Enjoy all that the Highland Bridge neighborhood has to offer from recreation to convenience of walkable grocery and coffee shops. Please visit our model homes for more information this home and about completion timing and availability.
INTERIOR
Bedrooms: 3
Fin ft² / Living Area: 1973 ft²
Below Ground Living: N/A
Bathrooms: 4
Above Ground Living: 1973ft²
-
Basement Details: Slab,
Appliances Included:
-
- Range
- Microwave
- Dishwasher
- Air-To-Air Exchanger
EXTERIOR
Air Conditioning: Central Air
Garage Spaces: 2
Construction Materials: N/A
Foundation Size: 952ft²
Unit Amenities:
-
- Deck
- In-Ground Sprinkler
- Indoor Sprinklers
- Primary Bedroom Walk-In Closet
Heating System:
-
- Forced Air
ROOMS
| Main | Size | ft² |
|---|---|---|
| Living Room | 19x12.9 | 242.25 ft² |
| Dining Room | 15.3x10.3 | 156.31 ft² |
| Kitchen | 16.8x14 | 280 ft² |
| Third | Size | ft² |
|---|---|---|
| Bedroom 1 | 12.4x14 | 152.93 ft² |
| Bedroom 2 | 9x9.1 | 81.75 ft² |
| Bedroom 3 | 9.7x11 | 92.96 ft² |
| Lower | Size | ft² |
|---|---|---|
| Flex Room | 11.5x13 | 131.29 ft² |
LOT
Acres: N/A
Lot Size Dim.: N/A
Longitude: 44.9136
Latitude: -93.1951
Zoning: Residential-Single Family
FINANCIAL & TAXES
Tax year: 2024
Tax annual amount: N/A
MISCELLANEOUS
Fuel System: N/A
Sewer System: City Sewer/Connected
Water System: City Water/Connected
ADITIONAL INFORMATION
MLS#: NST7637172
Listing Brokerage: Pulte Homes Of Minnesota, LLC

ID: 3304994
Published: August 19, 2024
Last Update: August 19, 2024
Views: 50


