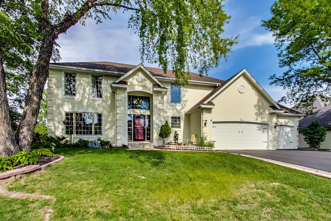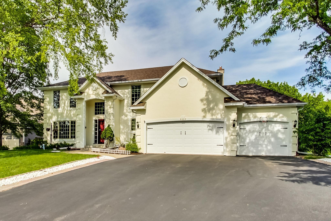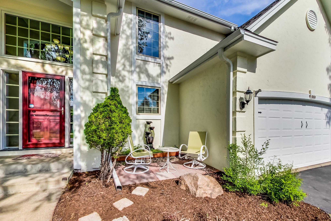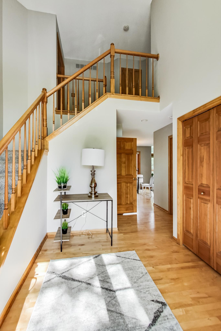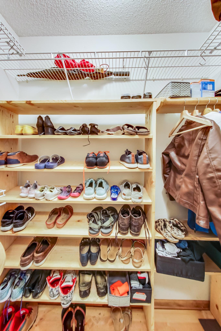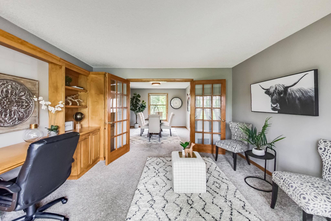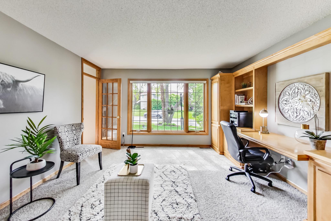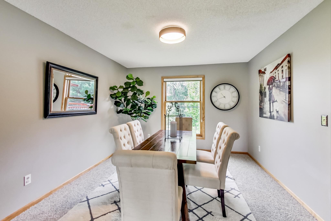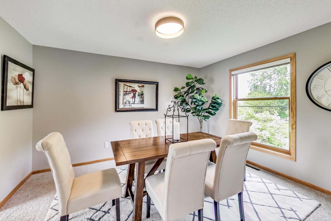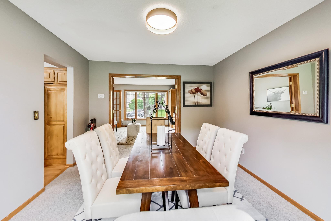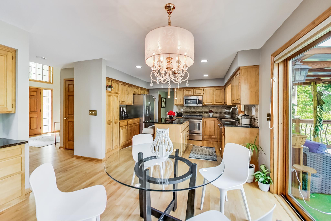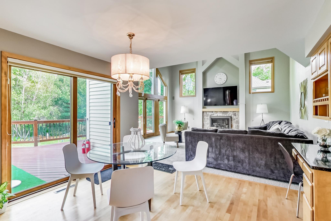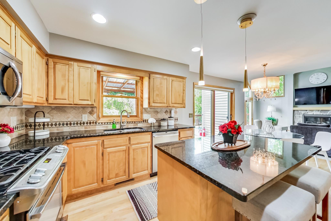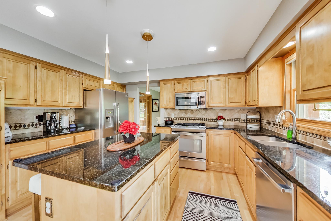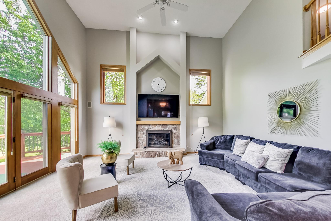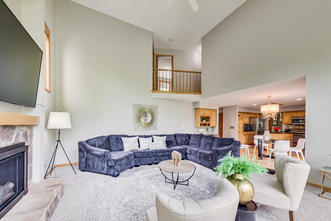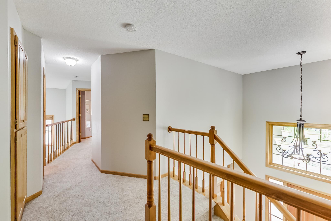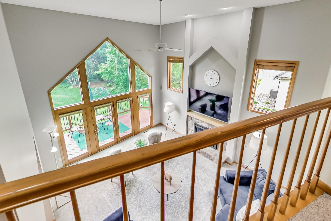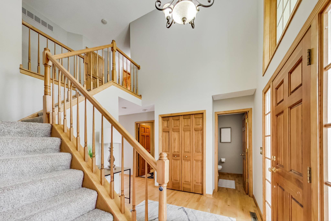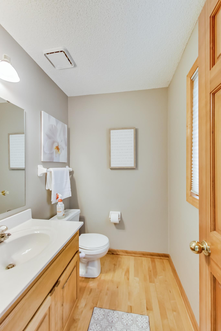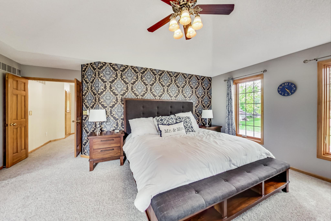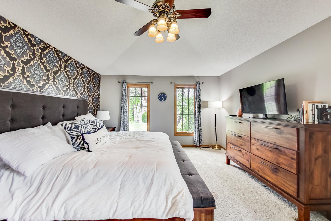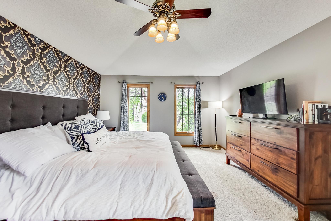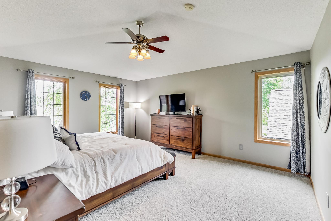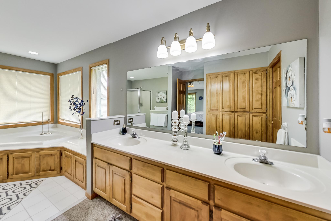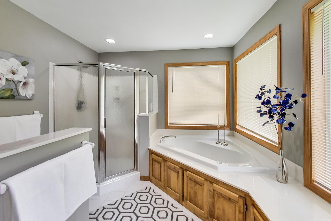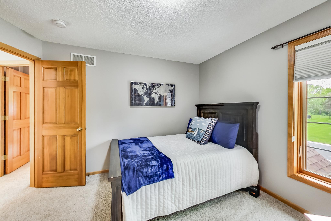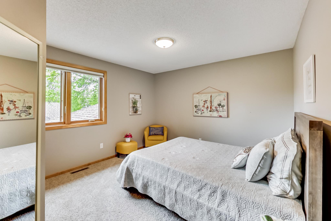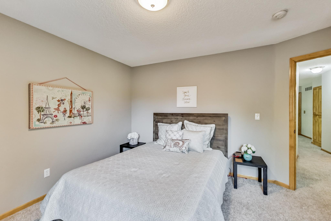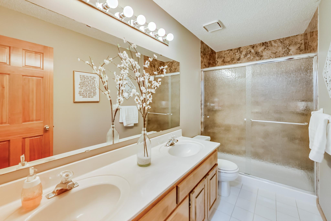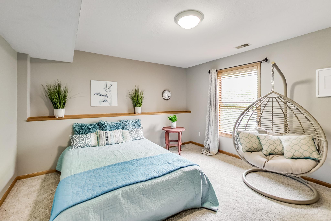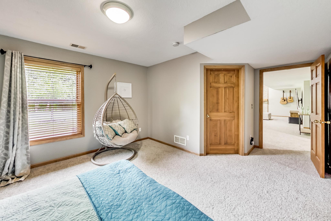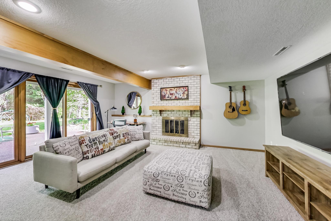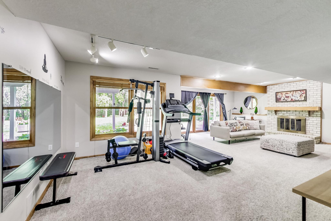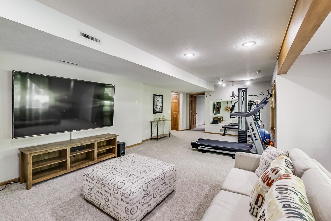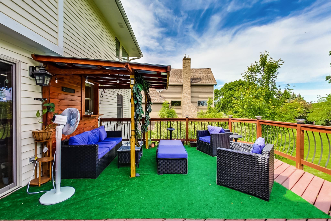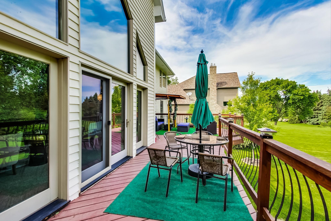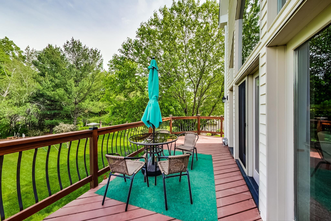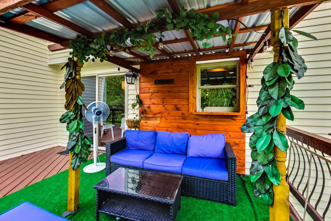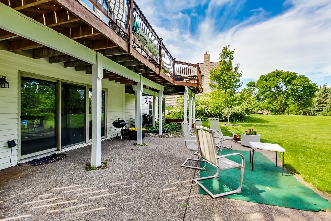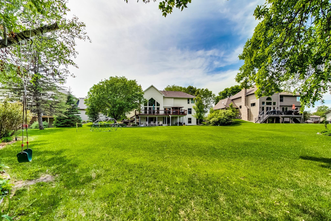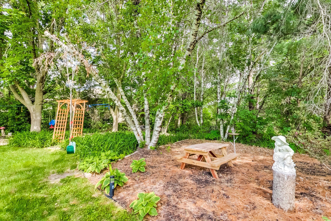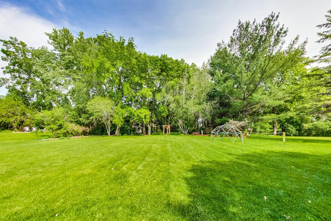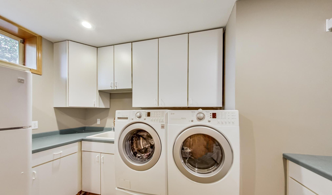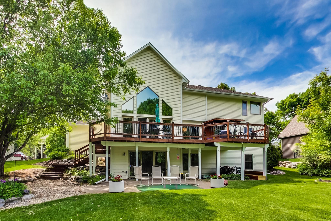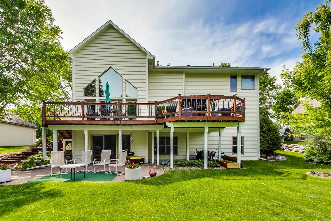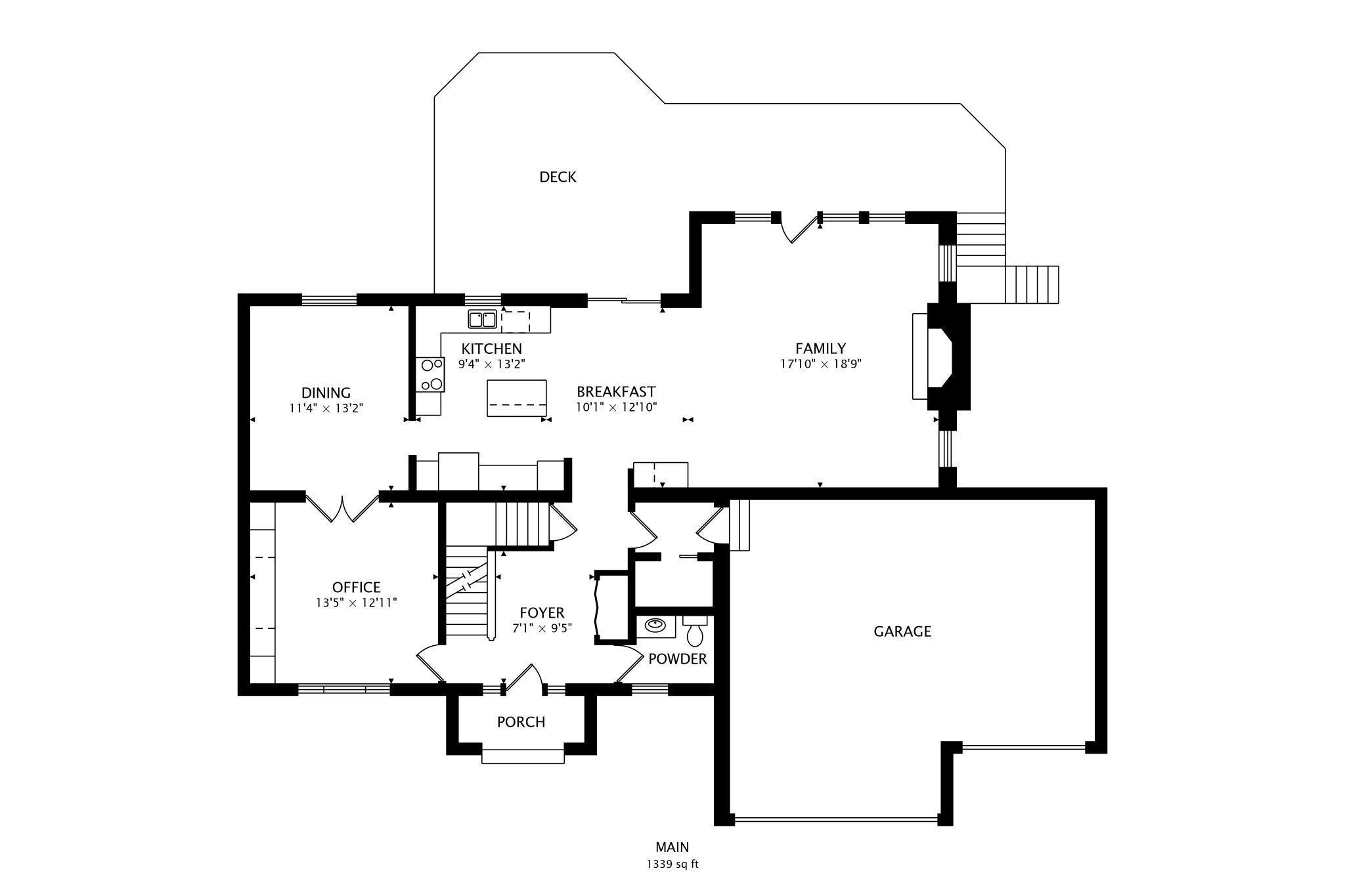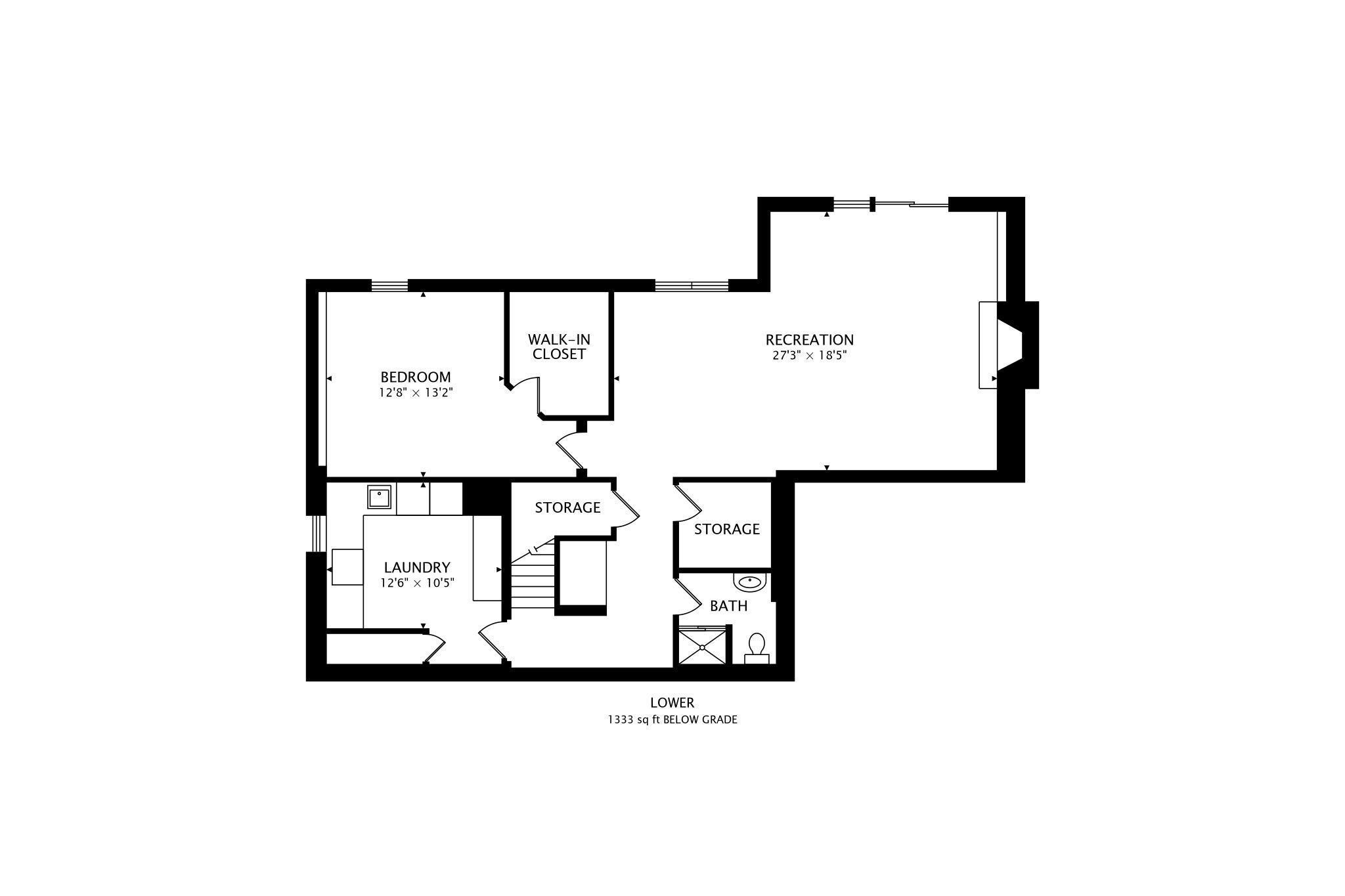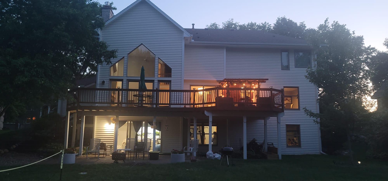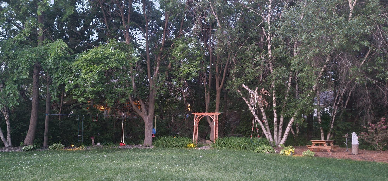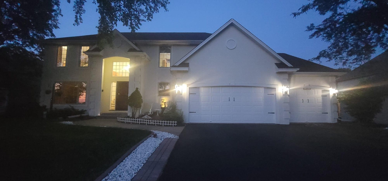9009 VICTORIA DRIVE
9009 Victoria Drive, Eden Prairie, 55347, MN
-
Price: $733,000
-
Status type: For Sale
-
City: Eden Prairie
-
Neighborhood: Boulder Pointe
Bedrooms: 4
Property Size :3514
-
Listing Agent: NST18899,NST114991
-
Property type : Single Family Residence
-
Zip code: 55347
-
Street: 9009 Victoria Drive
-
Street: 9009 Victoria Drive
Bathrooms: 4
Year: 1992
Listing Brokerage: Bridge Realty, LLC
DETAILS
$50,000+ in upgrades! This stunning 2-Story Walkout is located in one of Eden Prairie's most desirable neighborhoods - Boulder Pointe. Drive through the gently winding streets and you'll see homes that define the term, Pride of Ownership! Nestled Just steps from Staring Lake and Park to the east, and Red Lake to the west, you'll love the abundance of recreational venues, trails, fishing docks and boat launches just seconds from your front door. Interior features- Two story foyer entry, stunning living room with large windows, office on first floor, Many new windows, high-end blinds, beautiful light fixtures, remodeled bathroom, new electric fireplace, heated garage(insulated) with Wi-Fi, remodeled mud room and garage. Three bedrooms on the same floor, also enjoy 4th bedroom in the basement. The Main Floor Office is perfect for the "work from home" owner, and the large deck and yard are great for all your outdoor activities. External features- Grand entry with flat backyard
INTERIOR
Bedrooms: 4
Fin ft² / Living Area: 3514 ft²
Below Ground Living: 1158ft²
Bathrooms: 4
Above Ground Living: 2356ft²
-
Basement Details: Finished,
Appliances Included:
-
EXTERIOR
Air Conditioning: Central Air
Garage Spaces: 3
Construction Materials: N/A
Foundation Size: 1282ft²
Unit Amenities:
-
- Deck
- Hardwood Floors
- Ceiling Fan(s)
Heating System:
-
- Forced Air
ROOMS
| Main | Size | ft² |
|---|---|---|
| Living Room | 14x14 | 196 ft² |
| Dining Room | 13x11 | 169 ft² |
| Family Room | 19x16 | 361 ft² |
| Kitchen | 13x11 | 169 ft² |
| Foyer | 12x10 | 144 ft² |
| Informal Dining Room | 13x9 | 169 ft² |
| Deck | 20x18 | 400 ft² |
| Upper | Size | ft² |
|---|---|---|
| Bedroom 1 | 17x14 | 289 ft² |
| Bedroom 2 | 14x12 | 196 ft² |
| Bedroom 3 | 13x12 | 169 ft² |
| Lower | Size | ft² |
|---|---|---|
| Bedroom 4 | 18x13 | 324 ft² |
| Amusement Room | 14x12 | 196 ft² |
| Patio | 14x12 | 196 ft² |
LOT
Acres: N/A
Lot Size Dim.: N/A
Longitude: 44.8409
Latitude: -93.4639
Zoning: Residential-Single Family
FINANCIAL & TAXES
Tax year: 2021
Tax annual amount: $6,583
MISCELLANEOUS
Fuel System: N/A
Sewer System: City Sewer/Connected
Water System: City Water/Connected
ADITIONAL INFORMATION
MLS#: NST6213073
Listing Brokerage: Bridge Realty, LLC

ID: 862071
Published: June 16, 2022
Last Update: June 16, 2022
Views: 78


