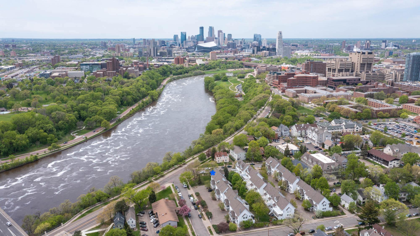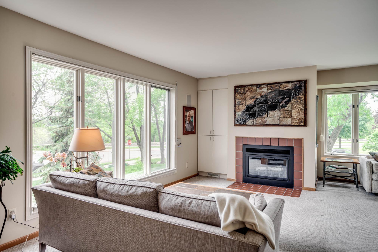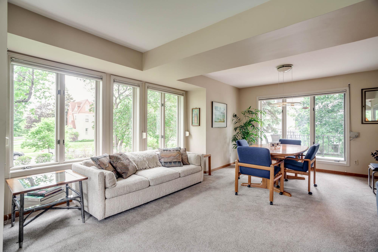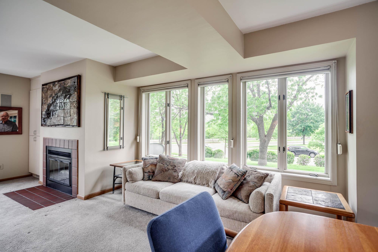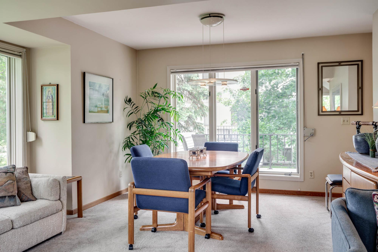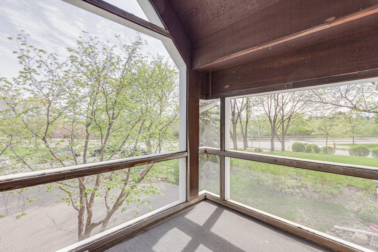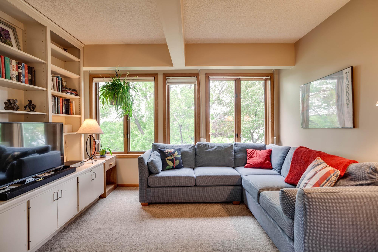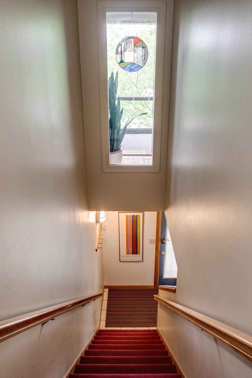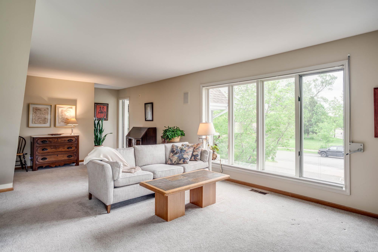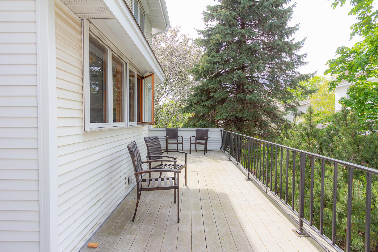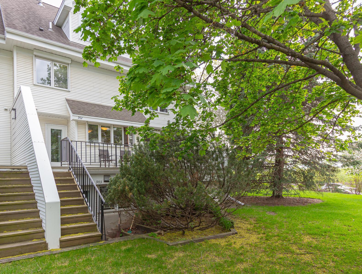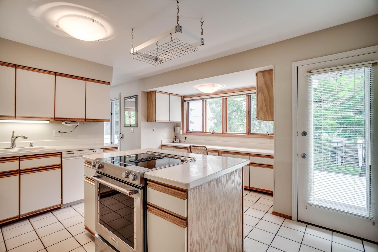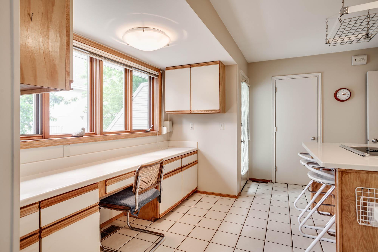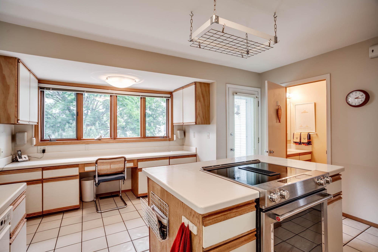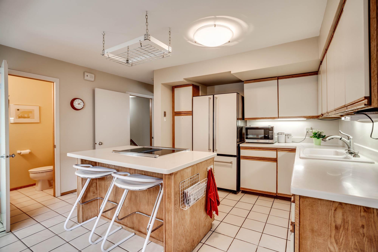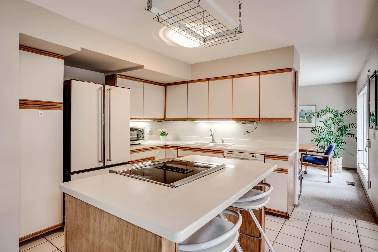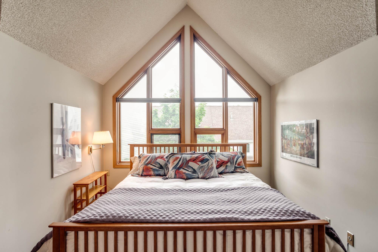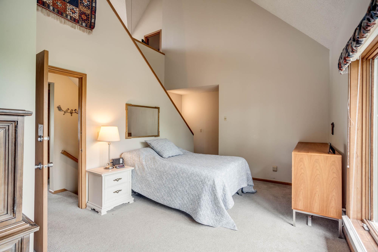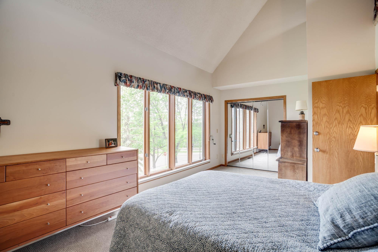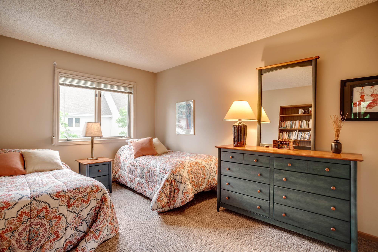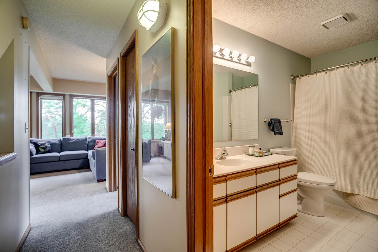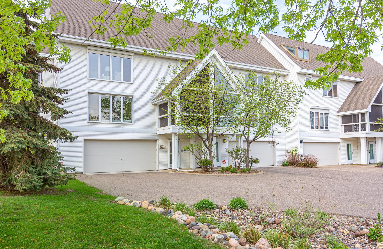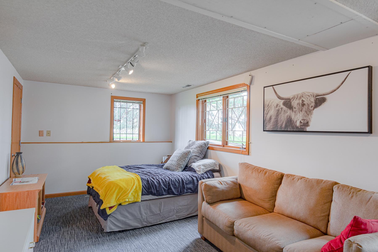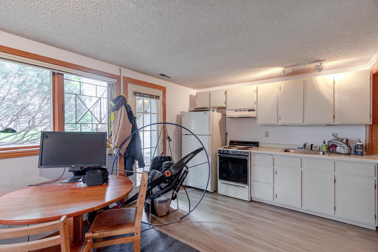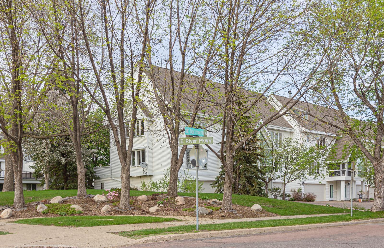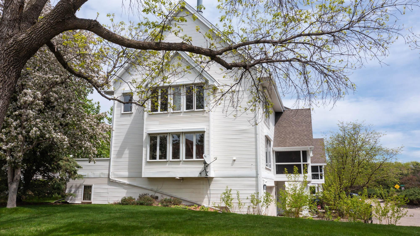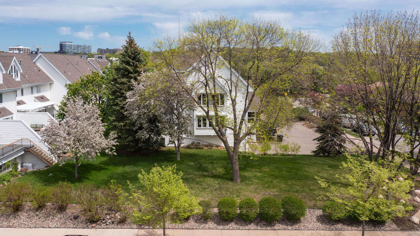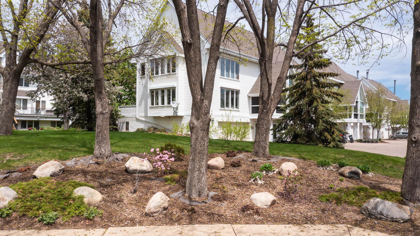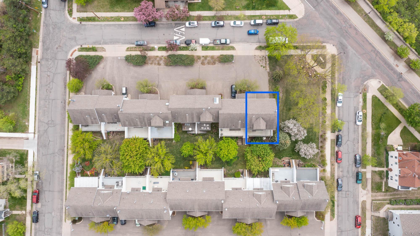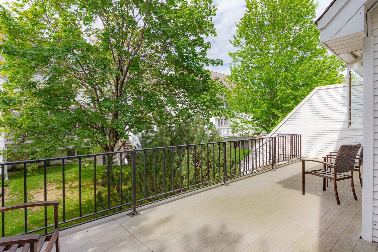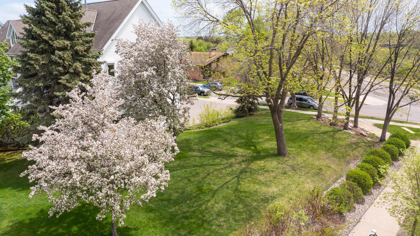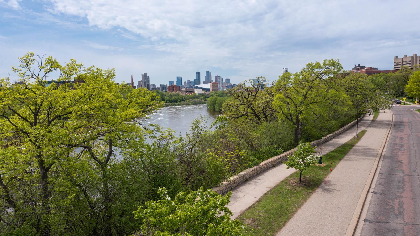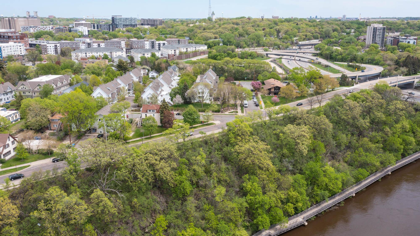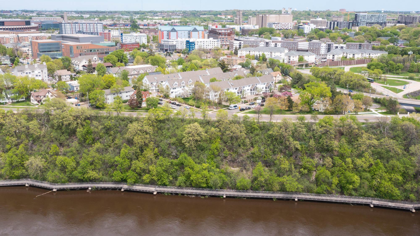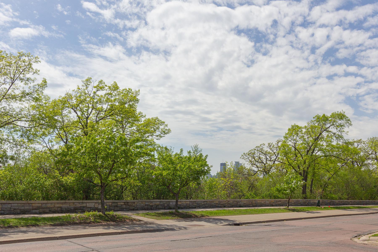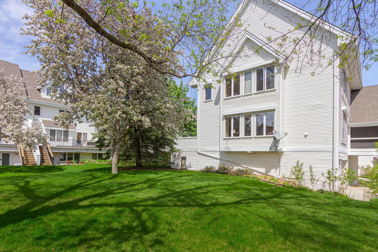901 DARTMOUTH AVENUE
901 Dartmouth Avenue, Minneapolis, 55414, MN
-
Price: $500,000
-
Status type: For Sale
-
City: Minneapolis
-
Neighborhood: Prospect Park - East River Road
Bedrooms: 3
Property Size :2615
-
Listing Agent: NST16649,NST47347
-
Property type : Townhouse Side x Side
-
Zip code: 55414
-
Street: 901 Dartmouth Avenue
-
Street: 901 Dartmouth Avenue
Bathrooms: 4
Year: 1985
Listing Brokerage: Edina Realty, Inc.
FEATURES
- Range
- Refrigerator
- Washer
- Dryer
- Dishwasher
DETAILS
Exceptional end unit with stunning views of the river and downtown Minneapolis. This light filled unit has 3 sides of windows with southwest exposure and tree-lined views. Gracious entertaining spaces, formal dining room and living room with wood burning fireplace. Inviting family room on the second floor. Numerous spaces to accommodate todays live/work lifestyle. Large primary suite complete with lofted area and private office spaces. Multiple places to enjoy the outdoors, a wonderful second floor screen porch off the front and large deck off the kitchen with stairway to green space. Designed by Gar Hargens of Close architects, a pioneer in accessory dwelling units. The lower-level studio is self-contained with its own entrance, kitchen, full bath and storage. Unique opportunity to have an income generating townhouse. Wonderful location - steps to the river, walk or bike to restaurants, stores. Walk to the U of MN! Available for the first time in over 30 years.
INTERIOR
Bedrooms: 3
Fin ft² / Living Area: 2615 ft²
Below Ground Living: 417ft²
Bathrooms: 4
Above Ground Living: 2198ft²
-
Basement Details: Walkout, Full, Finished,
Appliances Included:
-
- Range
- Refrigerator
- Washer
- Dryer
- Dishwasher
EXTERIOR
Air Conditioning: Central Air
Garage Spaces: 2
Construction Materials: N/A
Foundation Size: 909ft²
Unit Amenities:
-
- Kitchen Window
- Deck
- Natural Woodwork
- Ceiling Fan(s)
- Vaulted Ceiling(s)
- Washer/Dryer Hookup
- Skylight
- Kitchen Center Island
- Tile Floors
Heating System:
-
- Forced Air
- Baseboard
ROOMS
| Main | Size | ft² |
|---|---|---|
| Living Room | 24x12 | 576 ft² |
| Dining Room | 13x12 | 169 ft² |
| Kitchen | 16x14 | 256 ft² |
| Screened Porch | 9x8 | 81 ft² |
| Deck | 26x10 | 676 ft² |
| Upper | Size | ft² |
|---|---|---|
| Family Room | 11x10 | 121 ft² |
| Bedroom 1 | 18x10 | 324 ft² |
| Bedroom 2 | 13x10 | 169 ft² |
| Bedroom 3 | 11x8 | 121 ft² |
| Third | Size | ft² |
|---|---|---|
| Bedroom 4 | 13x10 | 169 ft² |
| Office | 12x7 | 144 ft² |
| Lower | Size | ft² |
|---|---|---|
| Kitchen- 2nd | 10x9 | 100 ft² |
| Bonus Room | 22x10 | 484 ft² |
LOT
Acres: N/A
Lot Size Dim.: 95x55
Longitude: 44.968
Latitude: -93.2254
Zoning: Residential-Single Family
FINANCIAL & TAXES
Tax year: 2022
Tax annual amount: $5,994
MISCELLANEOUS
Fuel System: N/A
Sewer System: City Sewer/Connected
Water System: City Water/Connected
ADITIONAL INFORMATION
MLS#: NST6197160
Listing Brokerage: Edina Realty, Inc.

ID: 817667
Published: June 07, 2022
Last Update: June 07, 2022
Views: 88


