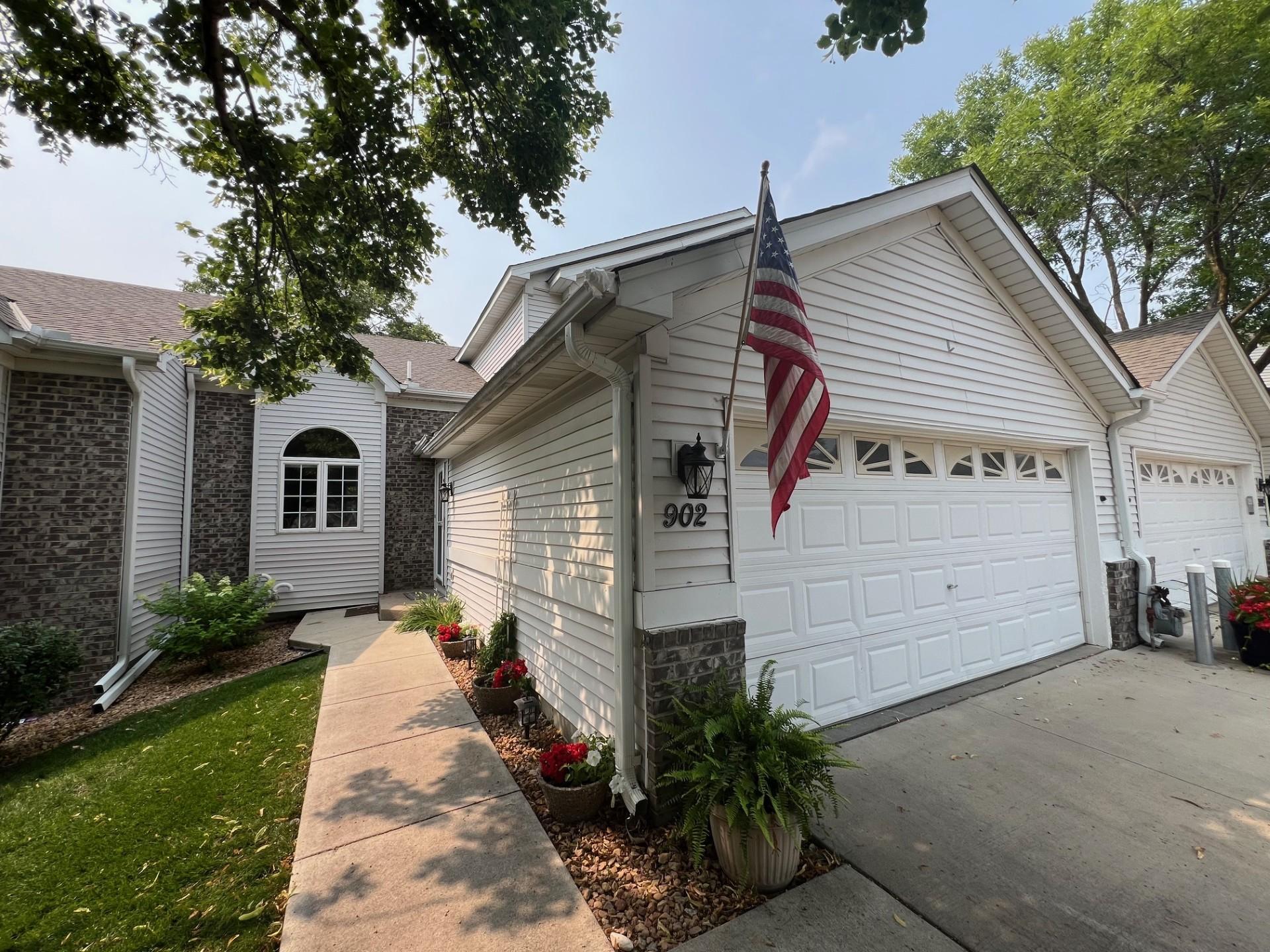902 KIMBERLY LANE
902 Kimberly Lane, Chanhassen, 55317, MN
-
Price: $349,900
-
Status type: For Sale
-
City: Chanhassen
-
Neighborhood: Oak Ponds 3rd Add
Bedrooms: 3
Property Size :2410
-
Listing Agent: NST16638,NST61899
-
Property type : Townhouse Side x Side
-
Zip code: 55317
-
Street: 902 Kimberly Lane
-
Street: 902 Kimberly Lane
Bathrooms: 4
Year: 1996
Listing Brokerage: Coldwell Banker Burnet
FEATURES
- Range
- Refrigerator
- Washer
- Dryer
- Microwave
- Dishwasher
- Water Softener Owned
- Disposal
- Humidifier
- Central Vacuum
- Gas Water Heater
- Stainless Steel Appliances
DETAILS
Spacious 3 bedroom townhome with open floor plan and vaulted ceilings. Enjoy one level living with the kitchen, great room, primary bedroom and laundry all on the main floor. There are wonderful views of your private backyard from the sunroom, deck and lower level patio. Other features include an open loft, walk-out lower level family room, bathrooms on all three levels, and a spacious 2-car attached garage. A one year home warranty is included. Welcome home!
INTERIOR
Bedrooms: 3
Fin ft² / Living Area: 2410 ft²
Below Ground Living: 640ft²
Bathrooms: 4
Above Ground Living: 1770ft²
-
Basement Details: Finished, Walkout,
Appliances Included:
-
- Range
- Refrigerator
- Washer
- Dryer
- Microwave
- Dishwasher
- Water Softener Owned
- Disposal
- Humidifier
- Central Vacuum
- Gas Water Heater
- Stainless Steel Appliances
EXTERIOR
Air Conditioning: Central Air
Garage Spaces: 2
Construction Materials: N/A
Foundation Size: 1200ft²
Unit Amenities:
-
- Patio
- Kitchen Window
- Deck
- Natural Woodwork
- Ceiling Fan(s)
- Vaulted Ceiling(s)
- Washer/Dryer Hookup
- Kitchen Center Island
- French Doors
- Tile Floors
- Main Floor Primary Bedroom
Heating System:
-
- Forced Air
ROOMS
| Main | Size | ft² |
|---|---|---|
| Living Room | 15x15 | 225 ft² |
| Dining Room | 15x8 | 225 ft² |
| Kitchen | 12x12 | 144 ft² |
| Bedroom 1 | 15x12 | 225 ft² |
| Sun Room | 10x10 | 100 ft² |
| Deck | 10x10 | 100 ft² |
| Lower | Size | ft² |
|---|---|---|
| Family Room | 22x15 | 484 ft² |
| Bedroom 3 | 20x11 | 400 ft² |
| Patio | 10x8 | 100 ft² |
| Upper | Size | ft² |
|---|---|---|
| Bedroom 2 | 12x12 | 144 ft² |
LOT
Acres: N/A
Lot Size Dim.: 32x78
Longitude: 44.866
Latitude: -93.5441
Zoning: Residential-Single Family
FINANCIAL & TAXES
Tax year: 2024
Tax annual amount: $3,372
MISCELLANEOUS
Fuel System: N/A
Sewer System: City Sewer/Connected
Water System: City Water/Connected
ADITIONAL INFORMATION
MLS#: NST7618573
Listing Brokerage: Coldwell Banker Burnet

ID: 3186223
Published: July 22, 2024
Last Update: July 22, 2024
Views: 32






