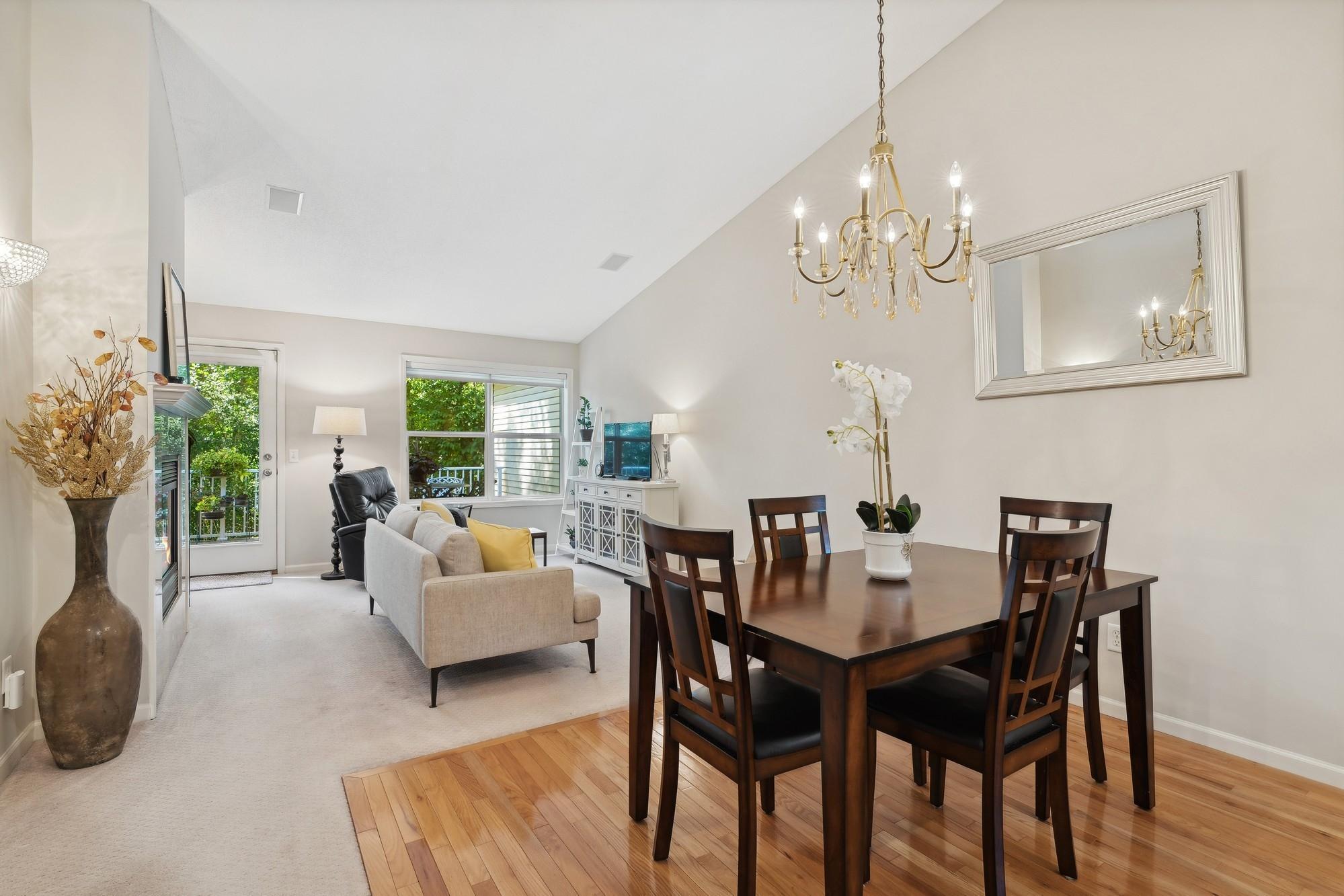903 OAKWOOD HEIGHTS CIRCLE
903 Oakwood Heights Circle, Eagan, 55123, MN
-
Price: $344,900
-
Status type: For Sale
-
City: Eagan
-
Neighborhood: Oakwood Heights 3rd Add
Bedrooms: 3
Property Size :1930
-
Listing Agent: NST16638,NST68851
-
Property type : Townhouse Side x Side
-
Zip code: 55123
-
Street: 903 Oakwood Heights Circle
-
Street: 903 Oakwood Heights Circle
Bathrooms: 3
Year: 2000
Listing Brokerage: Coldwell Banker Burnet
FEATURES
- Range
- Refrigerator
- Washer
- Dryer
- Microwave
- Exhaust Fan
- Water Softener Owned
- Disposal
- Gas Water Heater
- Stainless Steel Appliances
DETAILS
Welcome to 903 Oakwood Heights Circle in Eagan, MN! This beautifully maintained home offers 3 bedrooms, 3 bathrooms, and an inviting open layout with vaulted ceilings and hardwood floors throughout. The main floor features a spacious owner’s suite with a walk-in shower and a relaxing jacuzzi tub. Enjoy the serene setting on a private road, with a lush forest preserve & fern garden right in your backyard. The home also includes a convenient 2-car garage. Perfect for those seeking both comfort and privacy. Schedule your tour today!
INTERIOR
Bedrooms: 3
Fin ft² / Living Area: 1930 ft²
Below Ground Living: 850ft²
Bathrooms: 3
Above Ground Living: 1080ft²
-
Basement Details: Daylight/Lookout Windows, Egress Window(s), Finished, Concrete, Storage Space, Sump Pump,
Appliances Included:
-
- Range
- Refrigerator
- Washer
- Dryer
- Microwave
- Exhaust Fan
- Water Softener Owned
- Disposal
- Gas Water Heater
- Stainless Steel Appliances
EXTERIOR
Air Conditioning: Central Air
Garage Spaces: 2
Construction Materials: N/A
Foundation Size: 1080ft²
Unit Amenities:
-
- Kitchen Window
- Deck
- Hardwood Floors
- Vaulted Ceiling(s)
- Washer/Dryer Hookup
- Security System
- Cable
- Tile Floors
- Main Floor Primary Bedroom
- Primary Bedroom Walk-In Closet
Heating System:
-
- Forced Air
ROOMS
| Main | Size | ft² |
|---|---|---|
| Foyer | 10x7 | 100 ft² |
| Kitchen | 10x12 | 100 ft² |
| Bathroom | 5x6 | 25 ft² |
| Dining Room | 13x9 | 169 ft² |
| Living Room | 13x14 | 169 ft² |
| Bedroom 1 | 11x19 | 121 ft² |
| Bathroom | 11x8 | 121 ft² |
| Walk In Closet | 6x7 | 36 ft² |
| Garage | 19x20 | 361 ft² |
| Deck | 24x10 | 576 ft² |
| Lower | Size | ft² |
|---|---|---|
| Recreation Room | 24x13 | 576 ft² |
| Bonus Room | 6x7 | 36 ft² |
| Utility Room | 14x9 | 196 ft² |
| Bathroom | 9x5 | 81 ft² |
| Bedroom 2 | 12x15 | 144 ft² |
| Bedroom 3 | 12x15 | 144 ft² |
LOT
Acres: N/A
Lot Size Dim.: Common
Longitude: 44.796
Latitude: -93.1331
Zoning: Residential-Single Family
FINANCIAL & TAXES
Tax year: 2024
Tax annual amount: $2,984
MISCELLANEOUS
Fuel System: N/A
Sewer System: City Sewer/Connected
Water System: City Water/Connected
ADITIONAL INFORMATION
MLS#: NST7639346
Listing Brokerage: Coldwell Banker Burnet

ID: 3368543
Published: September 05, 2024
Last Update: September 05, 2024
Views: 10






