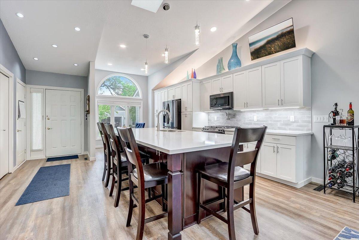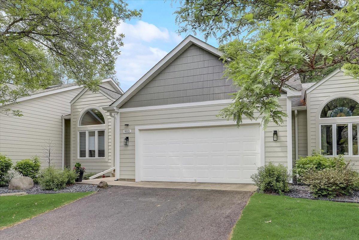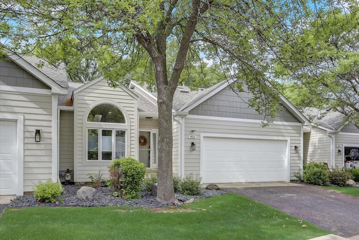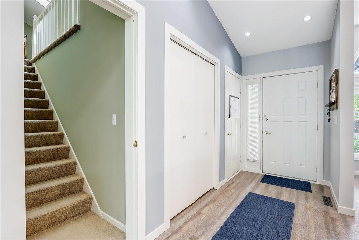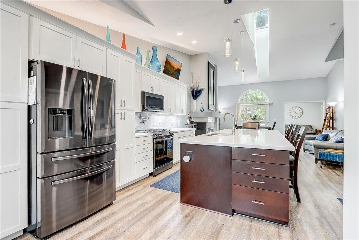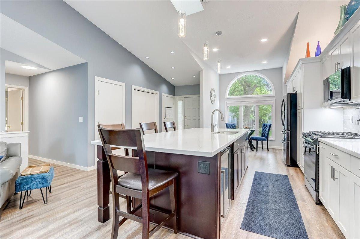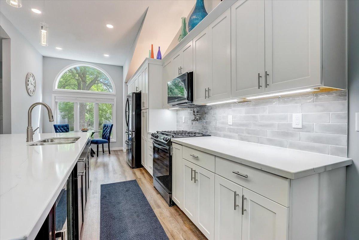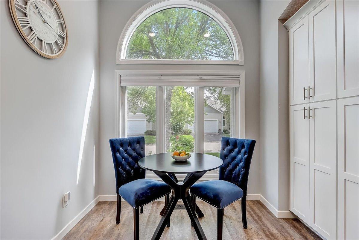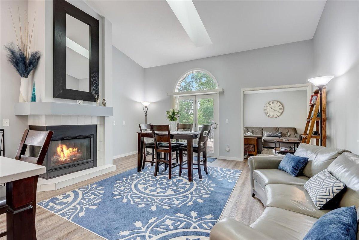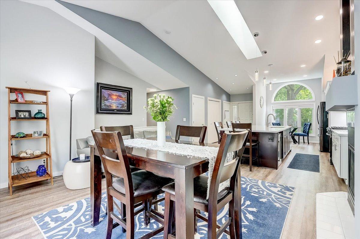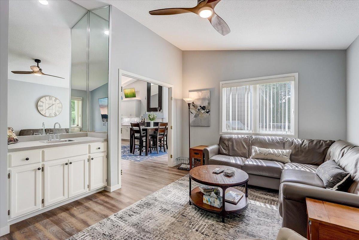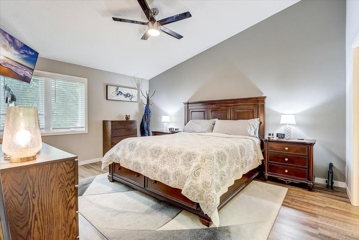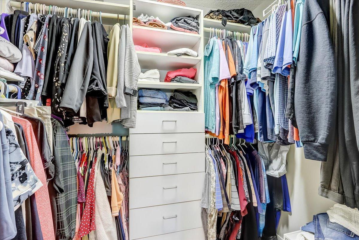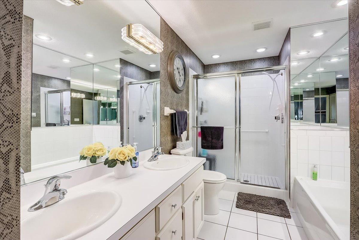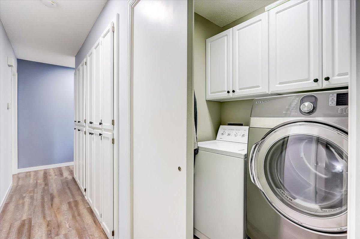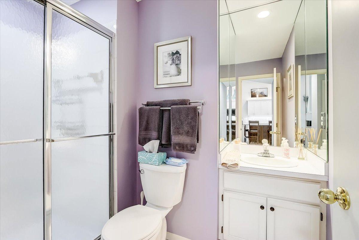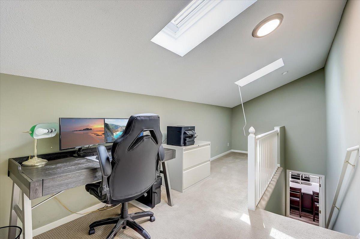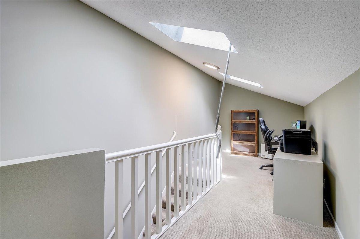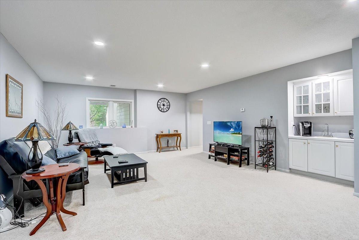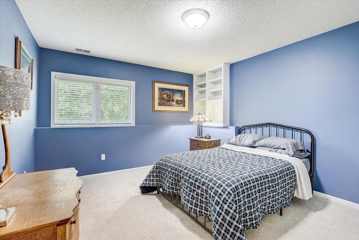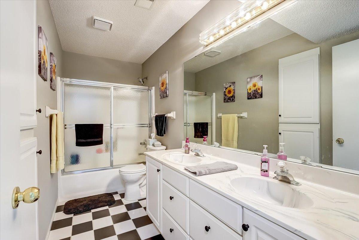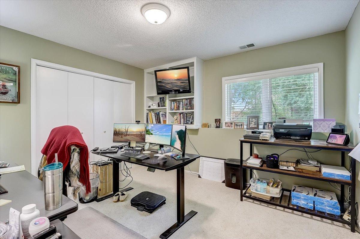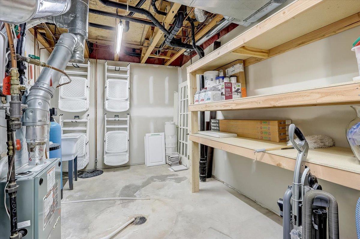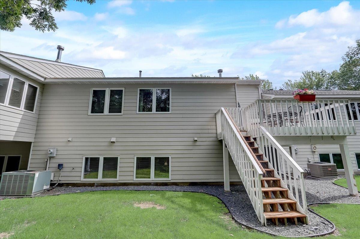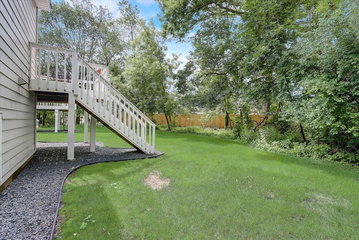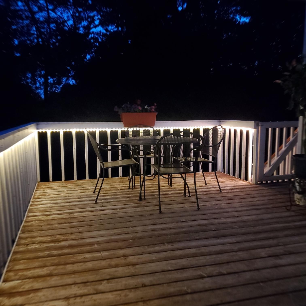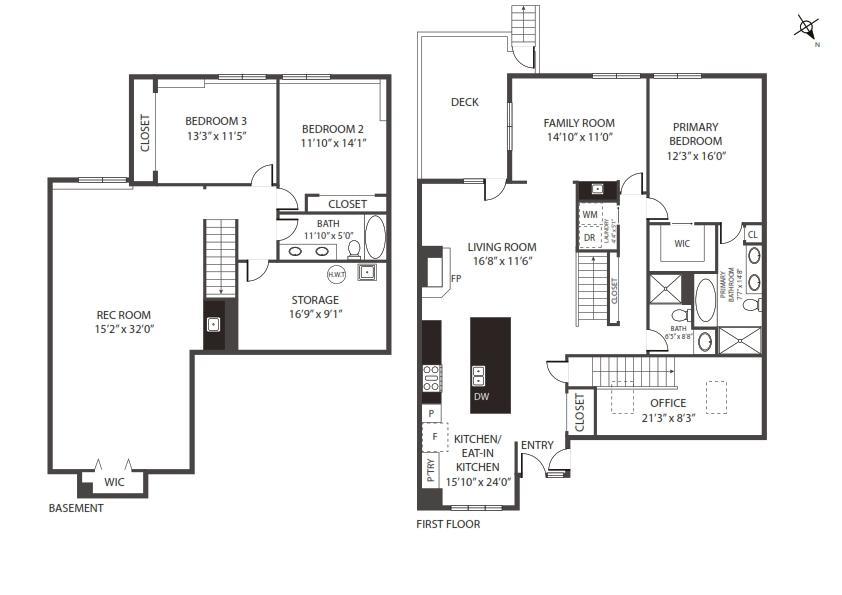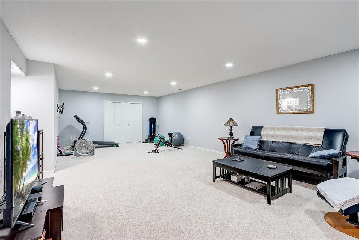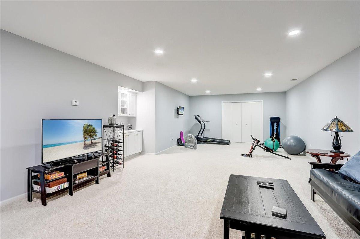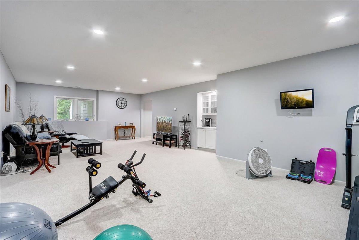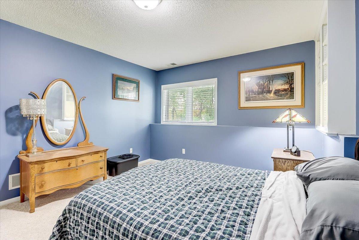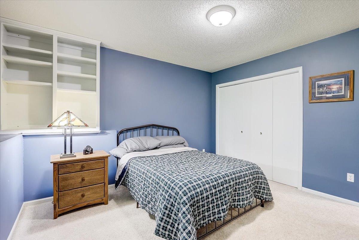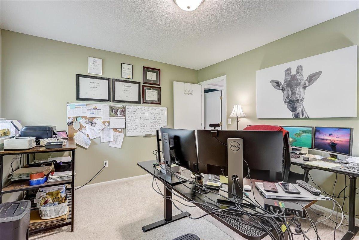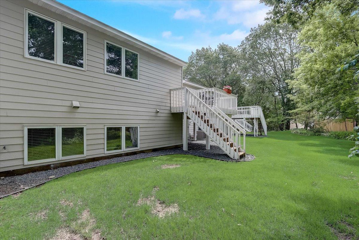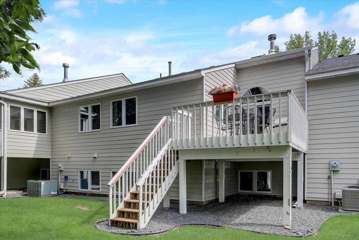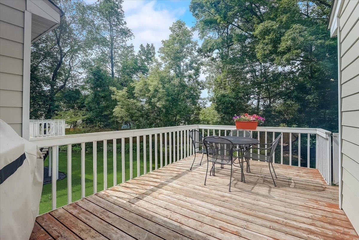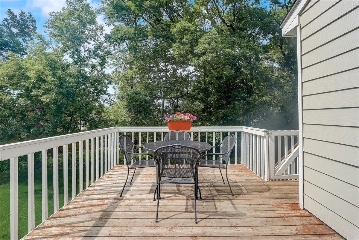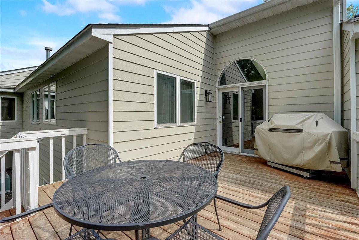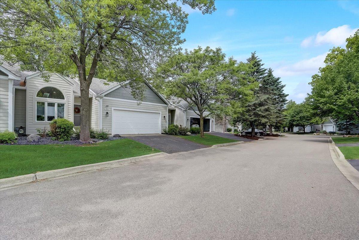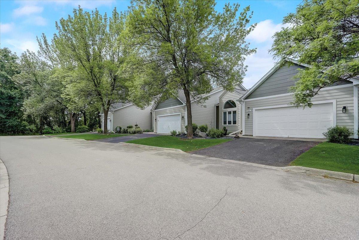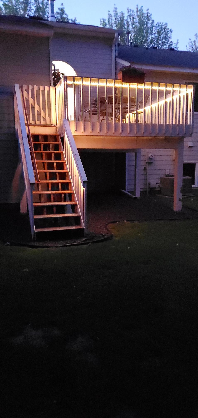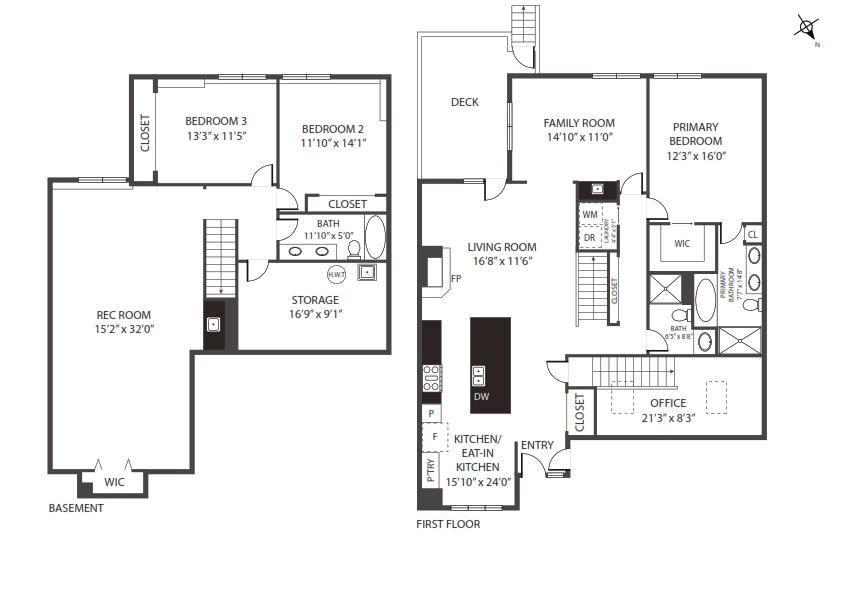903 SOUTHCROSS DRIVE
903 Southcross Drive, Burnsville, 55306, MN
-
Price: $429,900
-
Status type: For Sale
-
City: Burnsville
-
Neighborhood: Southcross Oaks
Bedrooms: 3
Property Size :2662
-
Listing Agent: NST21063,NST108513
-
Property type : Townhouse Side x Side
-
Zip code: 55306
-
Street: 903 Southcross Drive
-
Street: 903 Southcross Drive
Bathrooms: 3
Year: 1990
Listing Brokerage: Redfin Corporation
FEATURES
- Range
- Refrigerator
- Washer
- Dryer
- Microwave
- Exhaust Fan
- Dishwasher
- Water Softener Owned
- Disposal
- Humidifier
DETAILS
True one-level living townhome with updates galore! Gorgeous remodeled kitchen featuring a 10-foot center island, soft close doors and drawers, new appliances and pot filler! The great room lives big with vaulted ceilings, gas fireplace, and French doors leading to a deck overlooking the back yard and wooded area. The main floor includes a master bedroom, private bath with walk-in shower and separate tub, walk-in closet, laundry, sunroom with wet bar, and ¾ guest bath. On the lower level, you’ll find two additional bedrooms, a full bath with double sinks, and a huge family room with second wet bar. The upper-level loft, currently used as a private office, has skylights with screens that can be opened in nice weather. Come see it today, this home will not last!
INTERIOR
Bedrooms: 3
Fin ft² / Living Area: 2662 ft²
Below Ground Living: 1170ft²
Bathrooms: 3
Above Ground Living: 1492ft²
-
Basement Details: Finished, Drainage System, Sump Pump, Daylight/Lookout Windows, Block,
Appliances Included:
-
- Range
- Refrigerator
- Washer
- Dryer
- Microwave
- Exhaust Fan
- Dishwasher
- Water Softener Owned
- Disposal
- Humidifier
EXTERIOR
Air Conditioning: Central Air
Garage Spaces: 2
Construction Materials: N/A
Foundation Size: 1377ft²
Unit Amenities:
-
- Kitchen Window
- Deck
- Sun Room
- Ceiling Fan(s)
- Walk-In Closet
- Vaulted Ceiling(s)
- Local Area Network
- Washer/Dryer Hookup
- In-Ground Sprinkler
- Main Floor Master Bedroom
- Cable
- Skylight
- Kitchen Center Island
- Master Bedroom Walk-In Closet
- French Doors
- Wet Bar
- Ethernet Wired
- Tile Floors
Heating System:
-
- Forced Air
ROOMS
| Main | Size | ft² |
|---|---|---|
| Living Room | 14x10 | 196 ft² |
| Dining Room | 16x11 | 256 ft² |
| Kitchen | 24x15 | 576 ft² |
| Bedroom 1 | 16x12 | 256 ft² |
| Lower | Size | ft² |
|---|---|---|
| Family Room | 32x15 | 1024 ft² |
| Bedroom 2 | 14x11 | 196 ft² |
| Bedroom 3 | 13x11 | 169 ft² |
| Storage | 16x9 | 256 ft² |
| Laundry | 5x4 | 25 ft² |
| Upper | Size | ft² |
|---|---|---|
| Loft | 21x8 | 441 ft² |
LOT
Acres: N/A
Lot Size Dim.: 39x47x39x74
Longitude: 44.7322
Latitude: -93.2609
Zoning: Residential-Multi-Family
FINANCIAL & TAXES
Tax year: 2021
Tax annual amount: $3,800
MISCELLANEOUS
Fuel System: N/A
Sewer System: City Sewer/Connected
Water System: City Water/Connected
ADITIONAL INFORMATION
MLS#: NST6205788
Listing Brokerage: Redfin Corporation

ID: 868298
Published: June 17, 2022
Last Update: June 17, 2022
Views: 94


