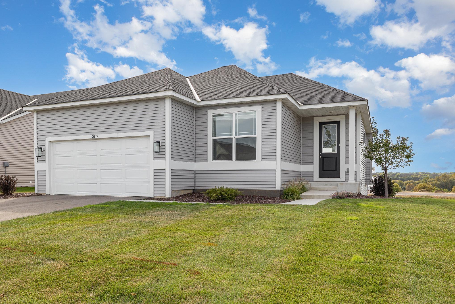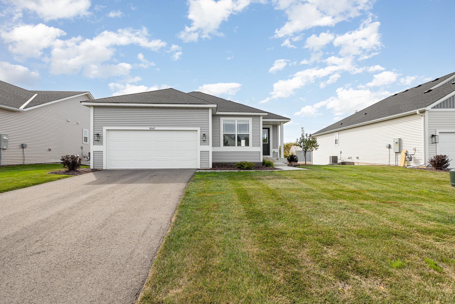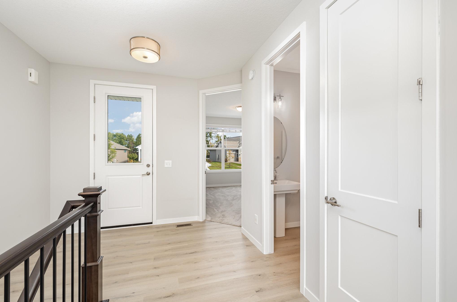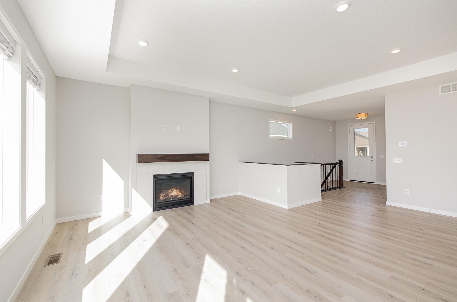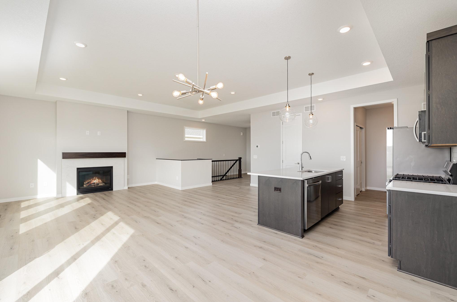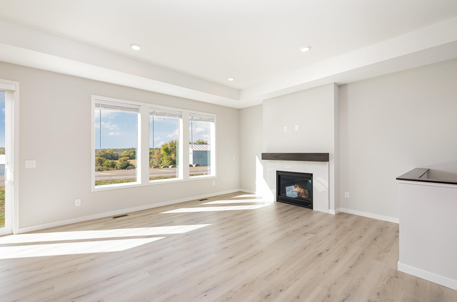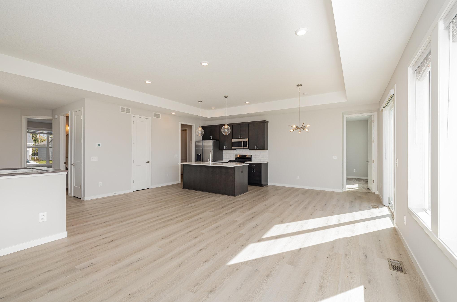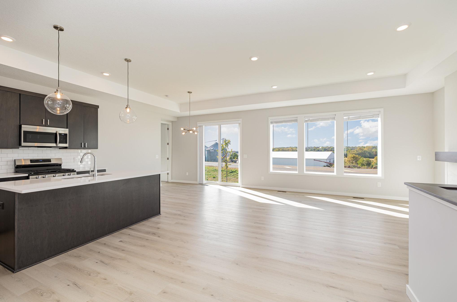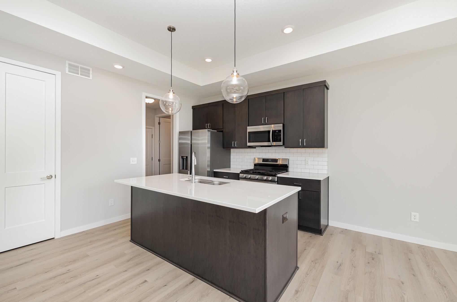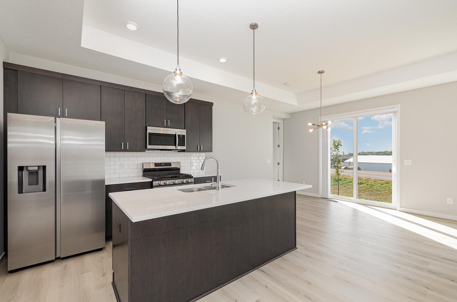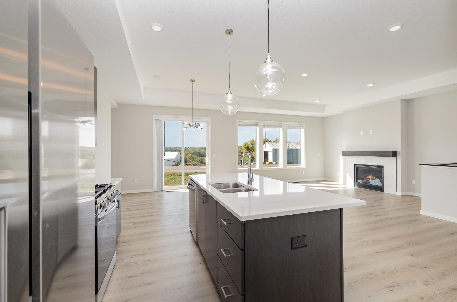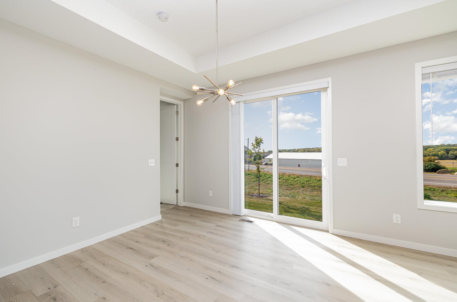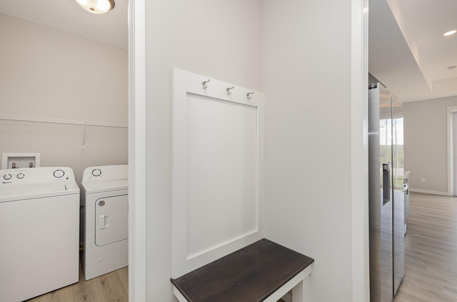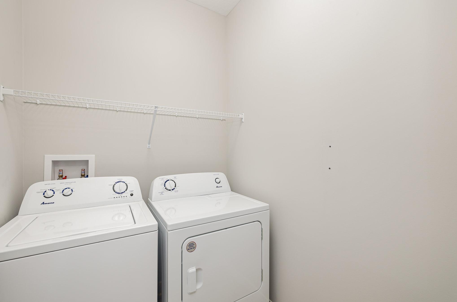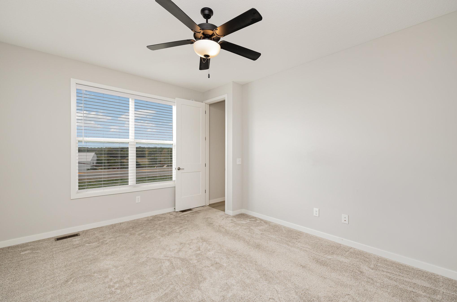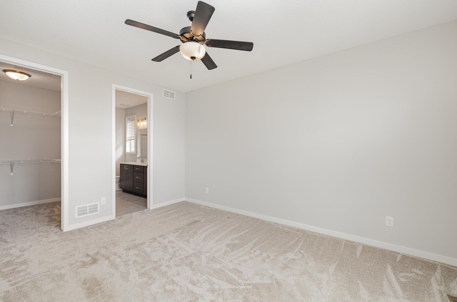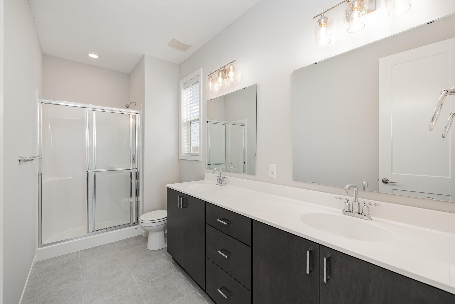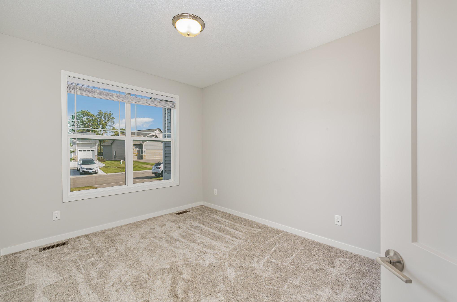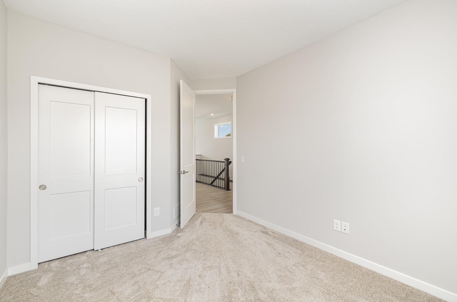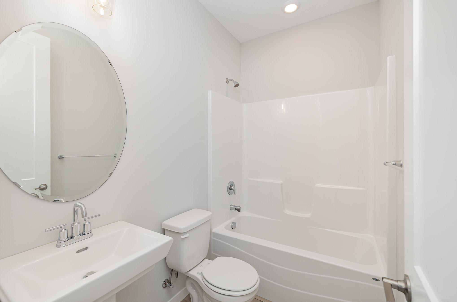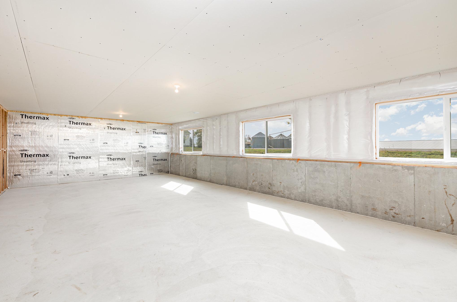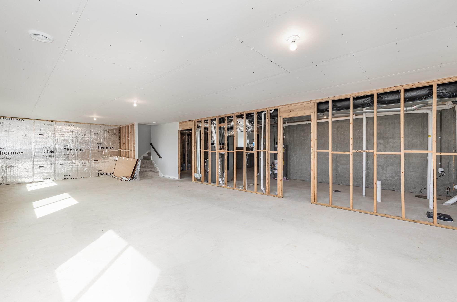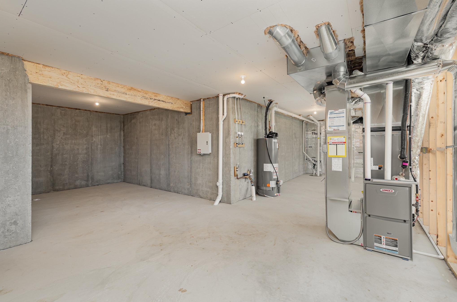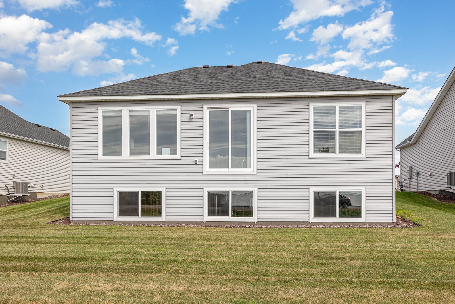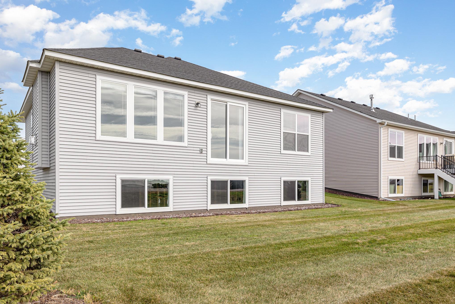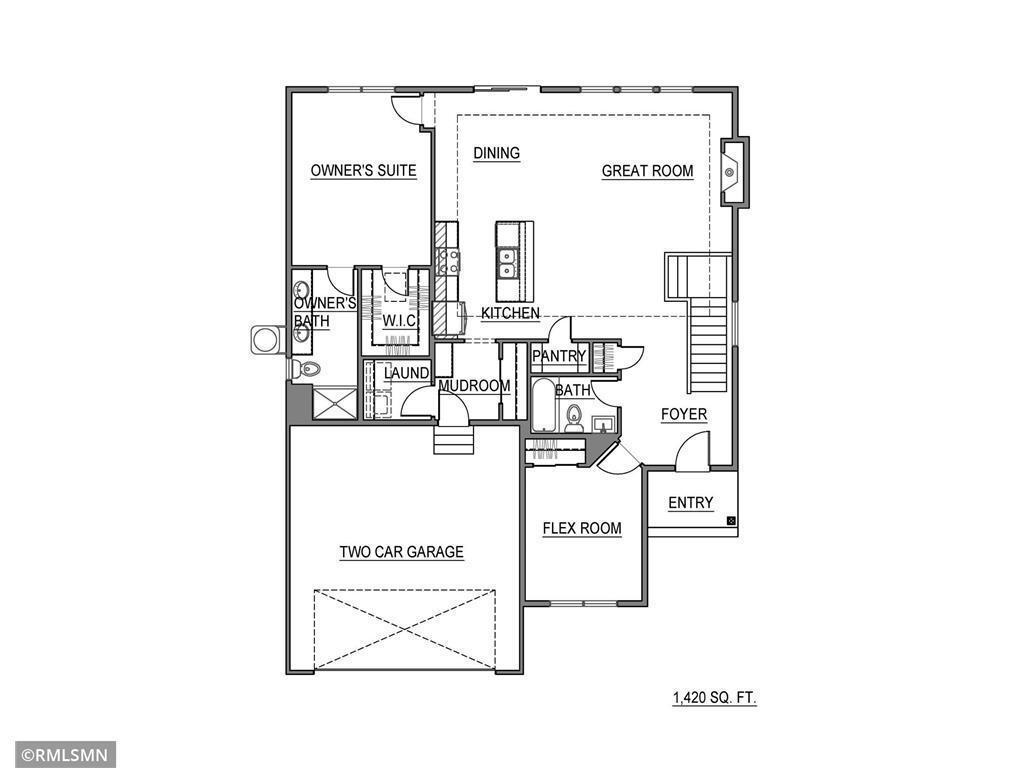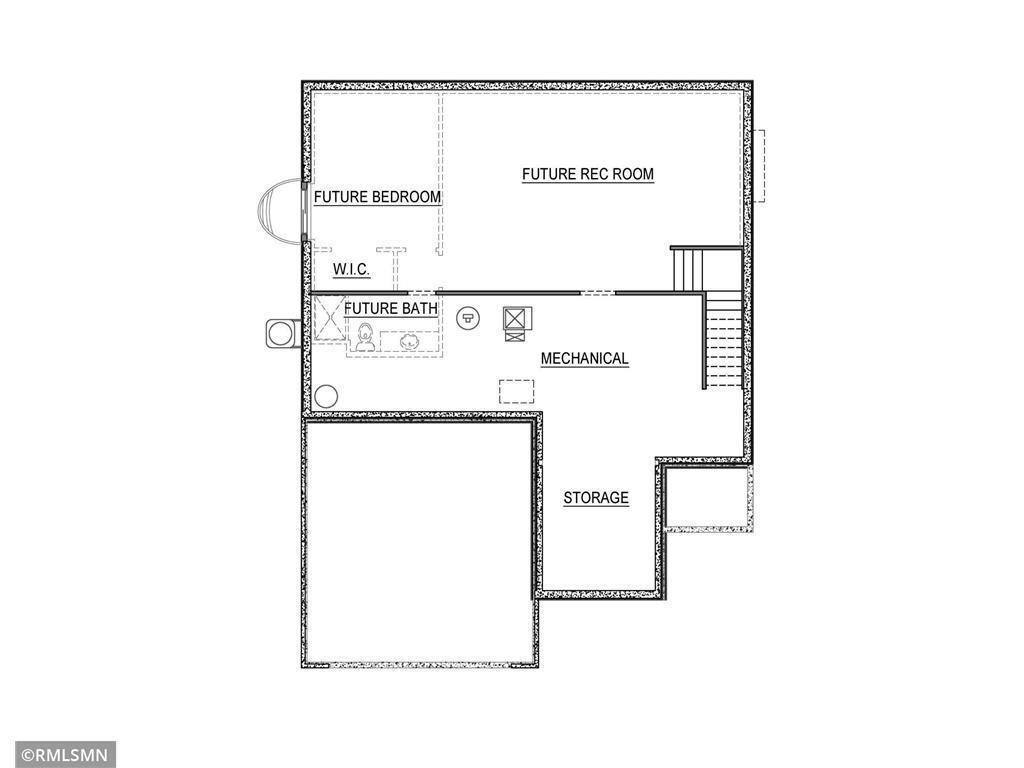9047 62ND STREET
9047 62nd Street, Cottage Grove, 55016, MN
-
Price: $449,000
-
Status type: For Sale
-
City: Cottage Grove
-
Neighborhood: Cardinal Reserve
Bedrooms: 2
Property Size :1420
-
Listing Agent: NST16765,NST82100
-
Property type : Townhouse Detached
-
Zip code: 55016
-
Street: 9047 62nd Street
-
Street: 9047 62nd Street
Bathrooms: 2
Year: 2022
Listing Brokerage: Keller Williams Premier Realty
FEATURES
- Range
- Refrigerator
- Microwave
- Dishwasher
- Disposal
- Air-To-Air Exchanger
- Gas Water Heater
DETAILS
Now available for sale! This home was previously rented for 12 months. The one-year touch ups have been done. The remainder of the Builder Warranty applies. Enjoy the carefree living in this Villa built by Michael Lee in Cardinal Reserve. Only 59 homes in the development. Convenient location to both Woodbury and Cottage Grove. Main level living. The Open concept floorplan has a great flow from spacious entry to large kitchen/ dining / great room to mudroom out to the two-car garage. 9 ft ceilings and 8 ft doors throughout. Great room with 10 ft ceilings & Gas Fireplace. Enjoy the sunshine with southern exposure through the large windows. The kitchen features stainless appliances, a gas range, & walk in pantry. The center island will be the hub for guests to gather. Informal dining looking out to moderate size back yard through the large Pella Patio door adds to the spacious feel of the main level. The main level features 2 bedrooms and 2 bathrooms. Primary suite with large walk-in closet. The primary bath is just the right size with double bowl vanity and shower. Lower level to be completed as you dream it should be. Plenty of room for Bedroom, Bathroom, Oversize Rec room, plus additional space for crafts, storage, exercise, whatever you need. Maintenance free siding. Pella Windows. No Snow. No Mow. Association takes care of it. You can enjoy life doing what you love. Ready to move in. Come see it today!
INTERIOR
Bedrooms: 2
Fin ft² / Living Area: 1420 ft²
Below Ground Living: N/A
Bathrooms: 2
Above Ground Living: 1420ft²
-
Basement Details: Drain Tiled, 8 ft+ Pour, Concrete, Storage Space, Sump Pump, Unfinished,
Appliances Included:
-
- Range
- Refrigerator
- Microwave
- Dishwasher
- Disposal
- Air-To-Air Exchanger
- Gas Water Heater
EXTERIOR
Air Conditioning: Central Air
Garage Spaces: 2
Construction Materials: N/A
Foundation Size: 1420ft²
Unit Amenities:
-
- Kitchen Window
- Ceiling Fan(s)
- Washer/Dryer Hookup
- In-Ground Sprinkler
- Kitchen Center Island
- Main Floor Primary Bedroom
- Primary Bedroom Walk-In Closet
Heating System:
-
- Forced Air
ROOMS
| Main | Size | ft² |
|---|---|---|
| Living Room | 14x14 | 196 ft² |
| Dining Room | 12x12 | 144 ft² |
| Kitchen | 12x10 | 144 ft² |
| Bedroom 1 | 13x16 | 169 ft² |
| Bedroom 2 | 11x12.5 | 136.58 ft² |
LOT
Acres: N/A
Lot Size Dim.: 63x127x71x121
Longitude: 44.8609
Latitude: -92.9219
Zoning: Residential-Single Family
FINANCIAL & TAXES
Tax year: 2024
Tax annual amount: $5,137
MISCELLANEOUS
Fuel System: N/A
Sewer System: City Sewer/Connected
Water System: City Water/Connected
ADITIONAL INFORMATION
MLS#: NST7654844
Listing Brokerage: Keller Williams Premier Realty

ID: 3445883
Published: October 07, 2024
Last Update: October 07, 2024
Views: 42


