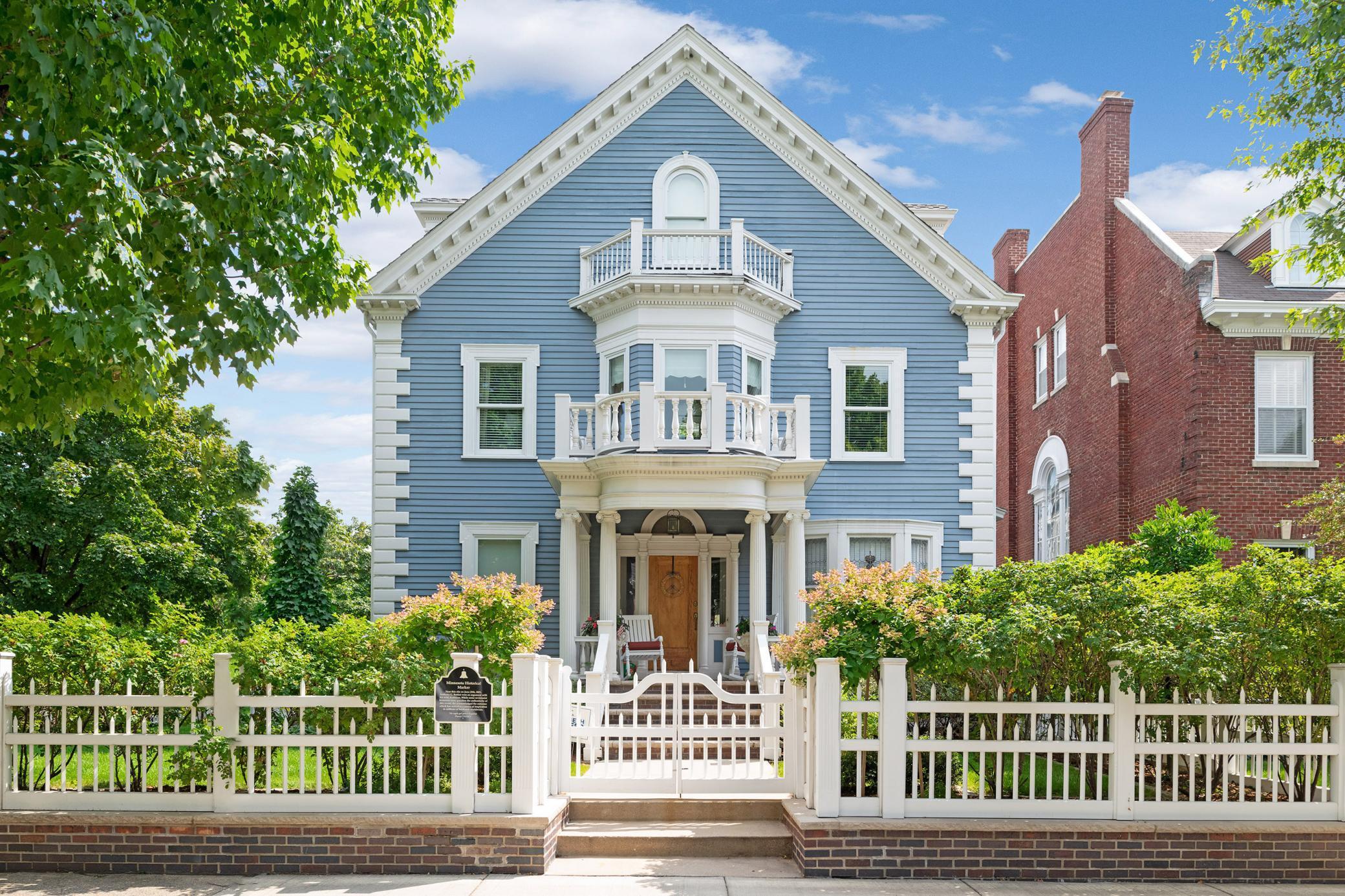905 DOUGLAS AVENUE
905 Douglas Avenue, Minneapolis, 55403, MN
-
Price: $1,599,000
-
Status type: For Sale
-
City: Minneapolis
-
Neighborhood: Lowry Hill
Bedrooms: 5
Property Size :5720
-
Listing Agent: NST16638,NST95225
-
Property type : Single Family Residence
-
Zip code: 55403
-
Street: 905 Douglas Avenue
-
Street: 905 Douglas Avenue
Bathrooms: 5
Year: 1900
Listing Brokerage: Coldwell Banker Burnet
FEATURES
- Range
- Refrigerator
- Washer
- Dryer
- Microwave
- Exhaust Fan
- Dishwasher
- Freezer
- Cooktop
- Wall Oven
- Trash Compactor
DETAILS
This is a Great Opportunity to Own 2 Homes, Located in the Heart of Prestigious Lowry Hill. The Main House has a Grand Foyer, Dramatic Staircase, Spacious Kitchen, Solarium Overlooking the Pool, the 7 Pools Park, Beautiful Greenery and Views of the Skyline from an Oversized deck. The Carriage house is Great for an Au Pair, Overnight or Long-Term Guests. The Carriage House has an Airbnb income opportunity to rent for $2200- $3000 per month. These Homes Serve an Amazing Purpose for Multi-Generational Use. The Lowry Hill Neighborhood Board takes pride in its Homes. Seconds to Highway Access 35W/94/394 Close to Public Transportation, Walker Arts Museum, Sculpture Gardens, Restaurants and Shops.
INTERIOR
Bedrooms: 5
Fin ft² / Living Area: 5720 ft²
Below Ground Living: 880ft²
Bathrooms: 5
Above Ground Living: 4840ft²
-
Basement Details: Egress Window(s), Block, Finished, Daylight/Lookout Windows, Slab, Stone/Rock, Storage Space, Concrete, Full,
Appliances Included:
-
- Range
- Refrigerator
- Washer
- Dryer
- Microwave
- Exhaust Fan
- Dishwasher
- Freezer
- Cooktop
- Wall Oven
- Trash Compactor
EXTERIOR
Air Conditioning: Central Air,Window Unit(s)
Garage Spaces: 3
Construction Materials: N/A
Foundation Size: 2165ft²
Unit Amenities:
-
- Patio
- Kitchen Window
- Deck
- Porch
- Hardwood Floors
- Walk-In Closet
- Exercise Room
- Paneled Doors
- Skylight
- Kitchen Center Island
- French Doors
- Walk-Up Attic
- Tile Floors
Heating System:
-
- Hot Water
- Radiant Floor
- Radiant
- Boiler
- Fireplace(s)
ROOMS
| Main | Size | ft² |
|---|---|---|
| Living Room | 22X16 | 484 ft² |
| Dining Room | 18X13 | 324 ft² |
| Family Room | n/a | 0 ft² |
| Kitchen | 23X7 | 529 ft² |
| Foyer | 20X12 | 400 ft² |
| Guest House | n/a | 0 ft² |
| Upper | Size | ft² |
|---|---|---|
| Bedroom 1 | 20X14 | 400 ft² |
| Bedroom 2 | 16X10 | 256 ft² |
| Bedroom 3 | 16X10 | 256 ft² |
| Bedroom 4 | 14X14 | 196 ft² |
| Bedroom 5 | 16X14 | 256 ft² |
| Flex Room | n/a | 0 ft² |
| Lower | Size | ft² |
|---|---|---|
| Amusement Room | 33X15 | 1089 ft² |
| Exercise Room | 18X10 | 324 ft² |
LOT
Acres: N/A
Lot Size Dim.: 100
Longitude: 44.9662
Latitude: -93.2914
Zoning: Residential-Single Family,Residential-Multi-Family
FINANCIAL & TAXES
Tax year: 2021
Tax annual amount: $17,576
MISCELLANEOUS
Fuel System: N/A
Sewer System: City Sewer/Connected,City Sewer - In Street
Water System: City Water/Connected,City Water - In Street
ADITIONAL INFORMATION
MLS#: NST6213485
Listing Brokerage: Coldwell Banker Burnet

ID: 812433
Published: June 04, 2022
Last Update: June 04, 2022
Views: 43






