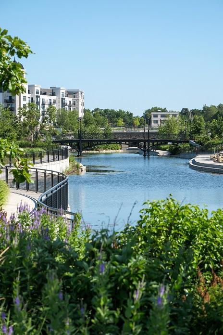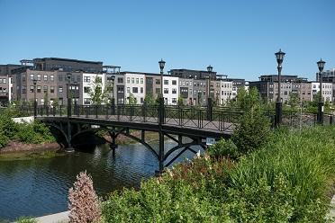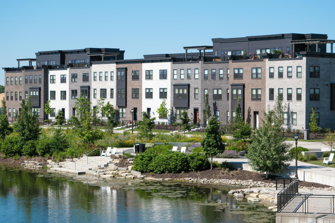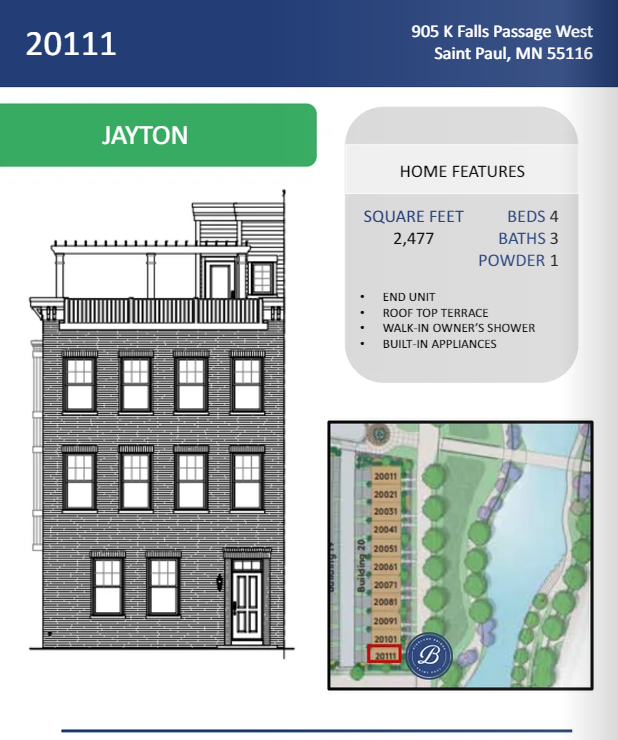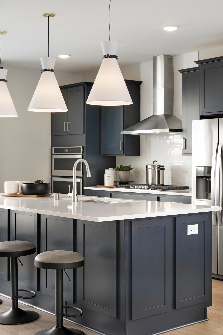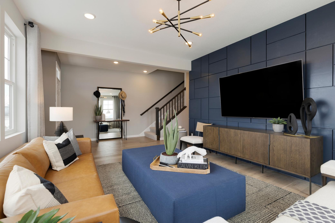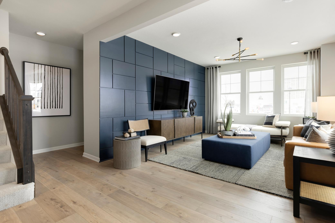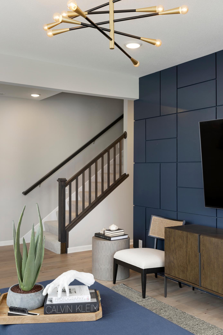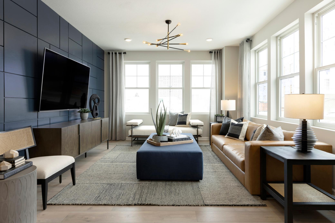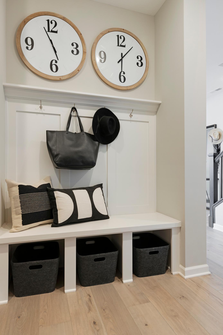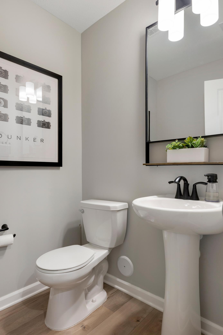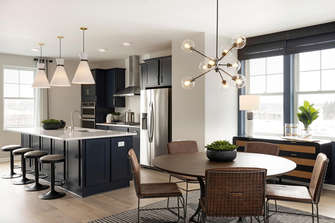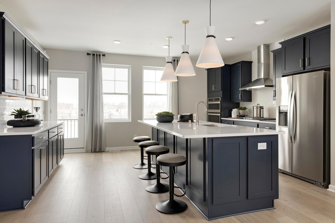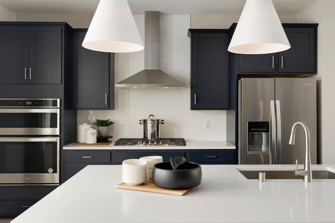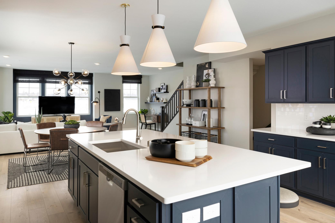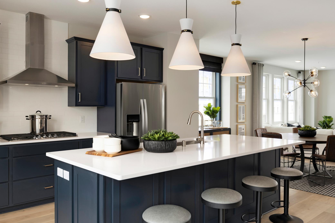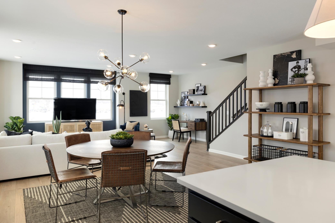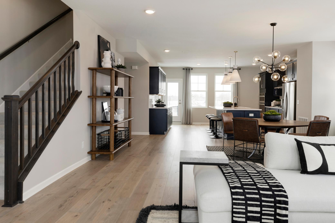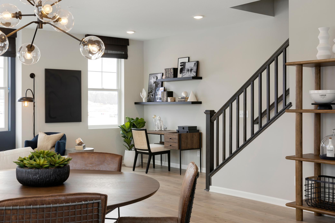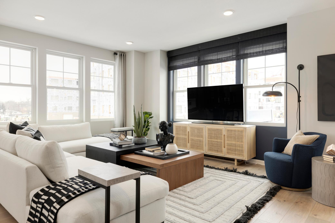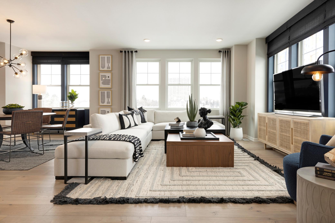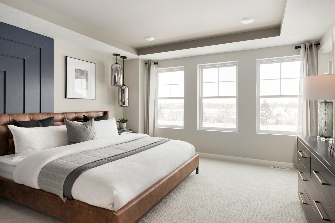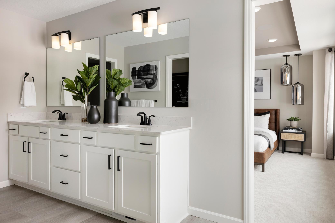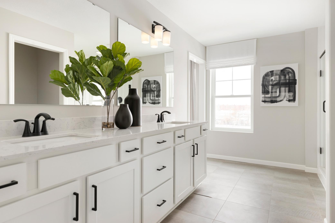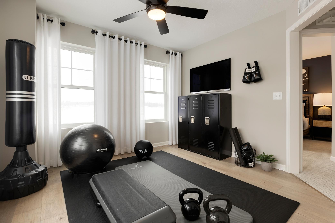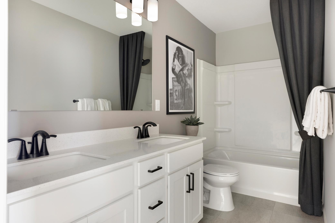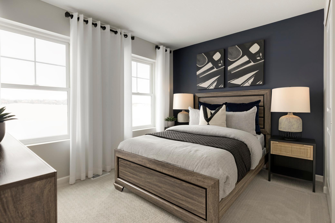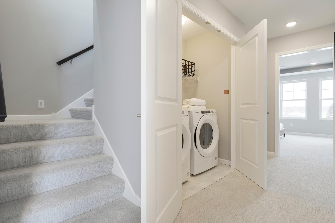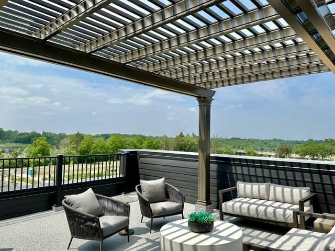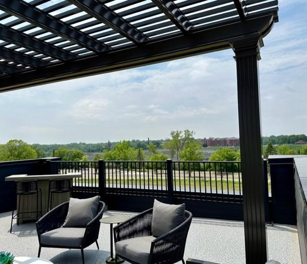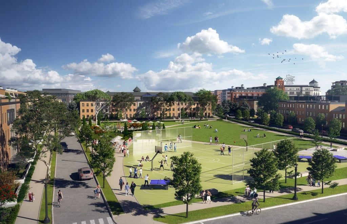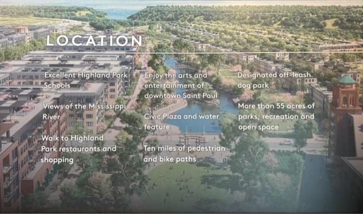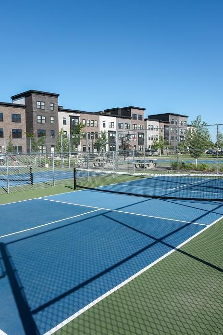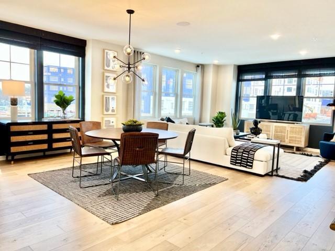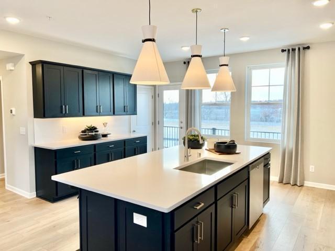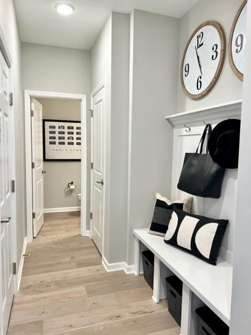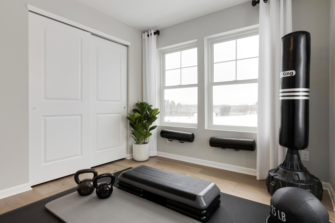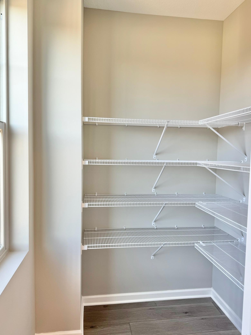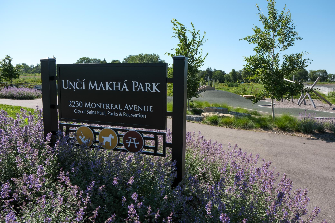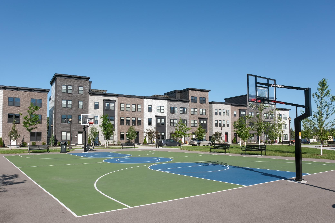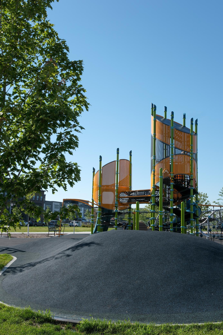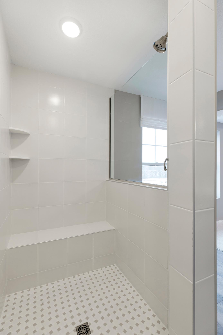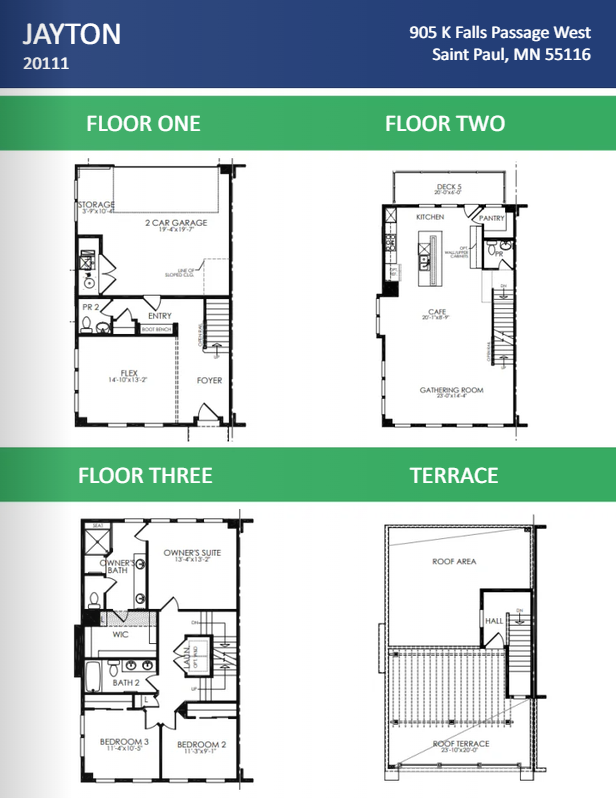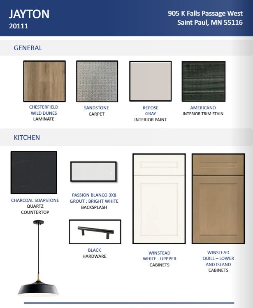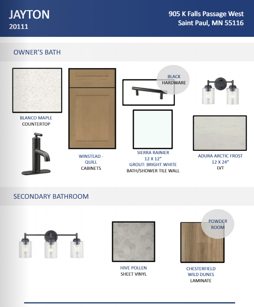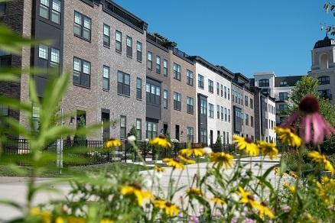905 FALLS PASSAGE
905 Falls Passage, Saint Paul, 55116, MN
-
Price: $989,990
-
Status type: For Sale
-
City: Saint Paul
-
Neighborhood: Highland
Bedrooms: 3
Property Size :2477
-
Listing Agent: NST15595,NST58906
-
Property type : Townhouse Side x Side
-
Zip code: 55116
-
Street: 905 Falls Passage
-
Street: 905 Falls Passage
Bathrooms: 4
Year: 2024
Listing Brokerage: Pulte Homes Of Minnesota, LLC
FEATURES
- Microwave
- Exhaust Fan
- Dishwasher
- Cooktop
- Air-To-Air Exchanger
- Electric Water Heater
DETAILS
*Last Opportunity for a Jayton End Unit with Roof Top Terrace on Central Water Feature! Home is filled with upgraded finish selections by our professional designer. Open concept flow plan with front and roof top terrace open views of the Central Water Feature. The spacious roof top terrace with pergola is perfect for relaxing or entertaining guests. Model home of same plan is available to tour. Home is under construction with an estimated November 2024 completion/move-in.
INTERIOR
Bedrooms: 3
Fin ft² / Living Area: 2477 ft²
Below Ground Living: N/A
Bathrooms: 4
Above Ground Living: 2477ft²
-
Basement Details: None,
Appliances Included:
-
- Microwave
- Exhaust Fan
- Dishwasher
- Cooktop
- Air-To-Air Exchanger
- Electric Water Heater
EXTERIOR
Air Conditioning: Central Air
Garage Spaces: 2
Construction Materials: N/A
Foundation Size: 1144ft²
Unit Amenities:
-
- Walk-In Closet
- Washer/Dryer Hookup
- Indoor Sprinklers
- Primary Bedroom Walk-In Closet
Heating System:
-
- Forced Air
ROOMS
| Upper | Size | ft² |
|---|---|---|
| Living Room | 23x14.4 | 329.67 ft² |
| Main | Size | ft² |
|---|---|---|
| Dining Room | 19x8.9 | 166.25 ft² |
| Kitchen | 17x15 | 289 ft² |
| Third | Size | ft² |
|---|---|---|
| Bedroom 1 | 13.7x13.2 | 178.85 ft² |
| Bedroom 2 | 11.3x9.3 | 104.06 ft² |
| Bedroom 3 | 11.4x10.5 | 118.06 ft² |
| Lower | Size | ft² |
|---|---|---|
| Flex Room | 14.10x13 | 209.15 ft² |
LOT
Acres: N/A
Lot Size Dim.: N/A
Longitude: 44.9135
Latitude: -93.1945
Zoning: Residential-Single Family
FINANCIAL & TAXES
Tax year: 2024
Tax annual amount: N/A
MISCELLANEOUS
Fuel System: N/A
Sewer System: City Sewer/Connected
Water System: City Water/Connected
ADITIONAL INFORMATION
MLS#: NST7649570
Listing Brokerage: Pulte Homes Of Minnesota, LLC

ID: 3404335
Published: September 15, 2024
Last Update: September 15, 2024
Views: 35


