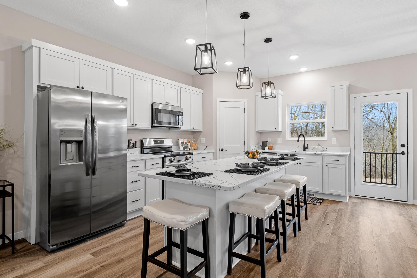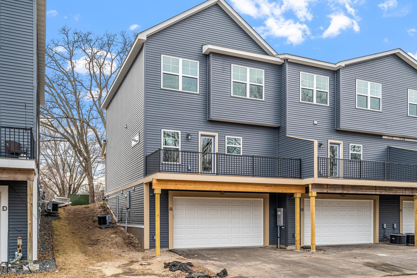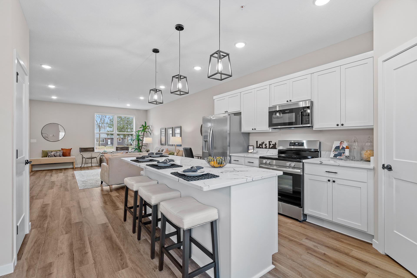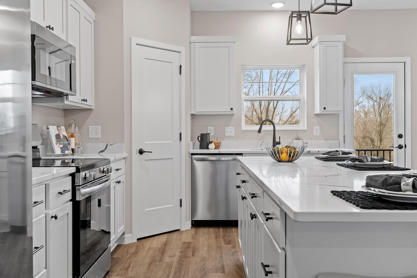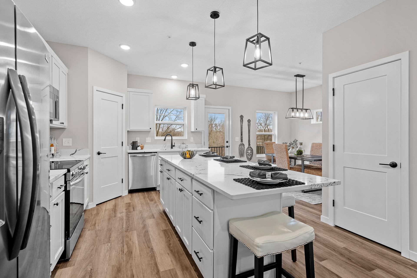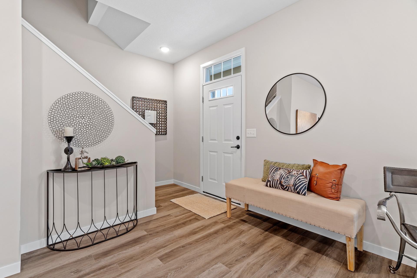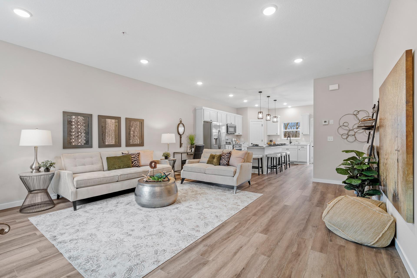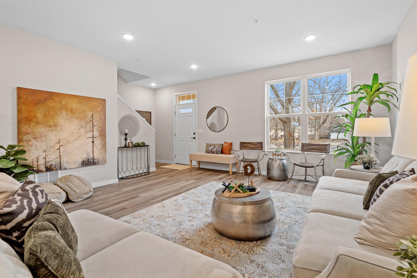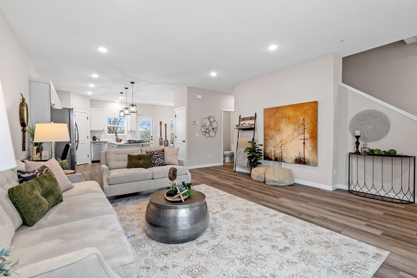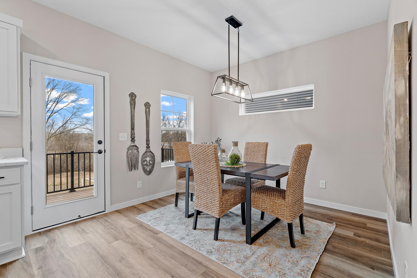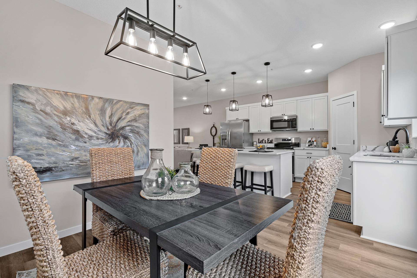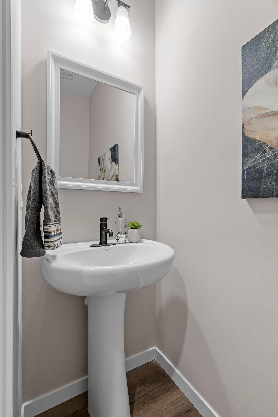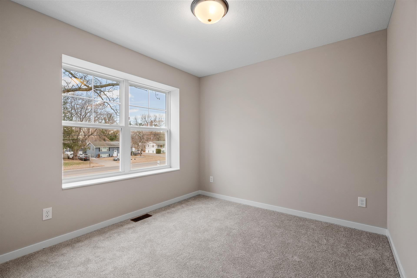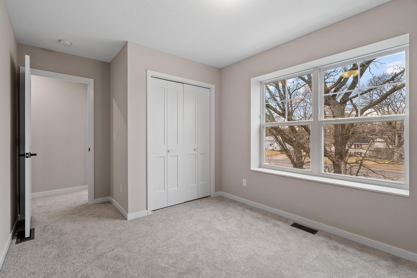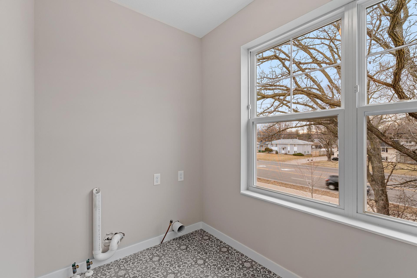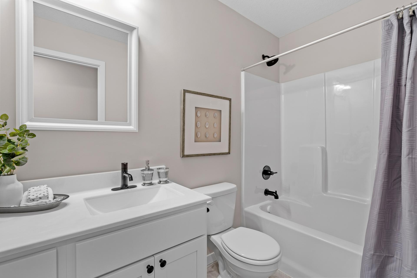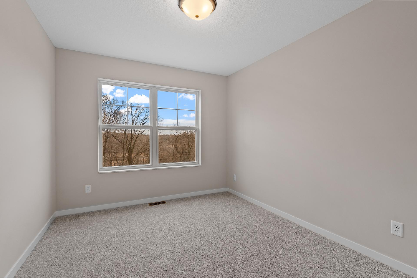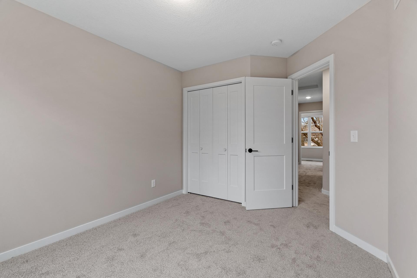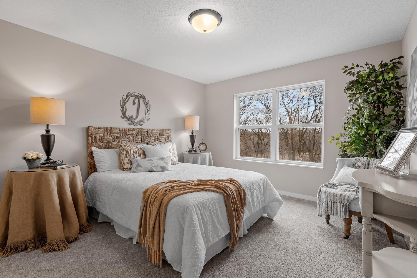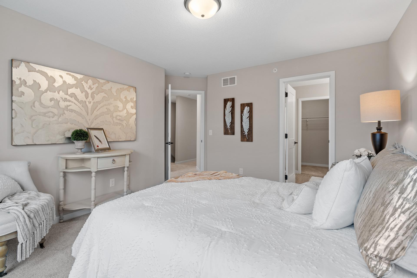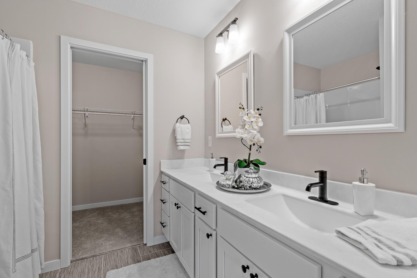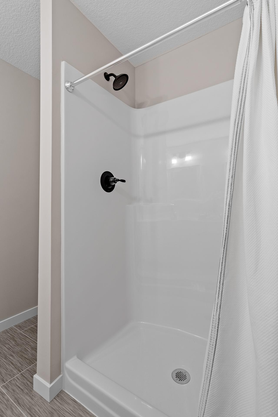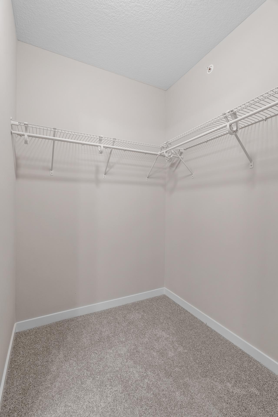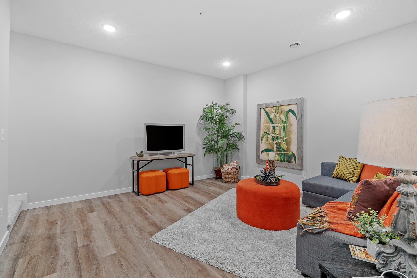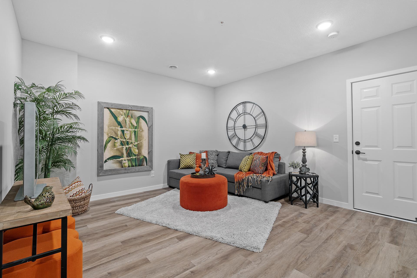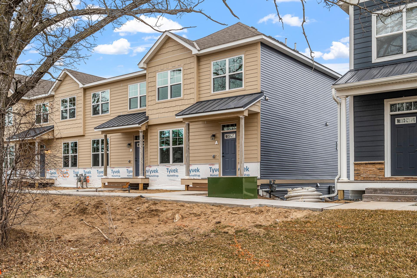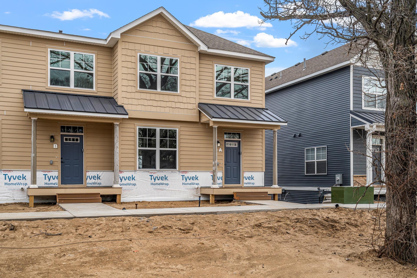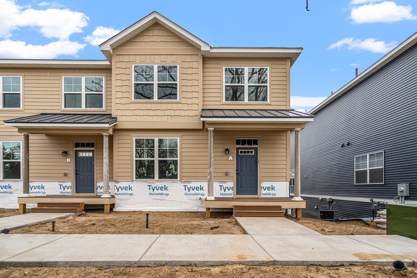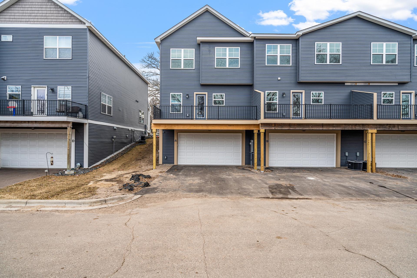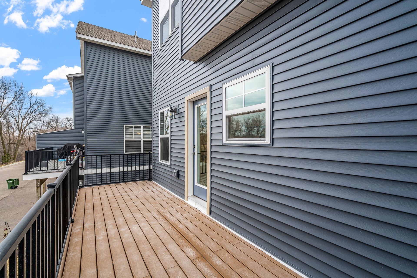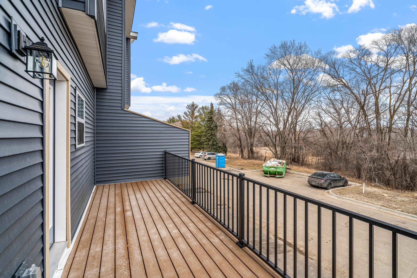9065 LEXINGTON AVENUE
9065 Lexington Avenue, Circle Pines (Blaine), 55014, MN
-
Price: $369,900
-
Status type: For Sale
-
City: Circle Pines (Blaine)
-
Neighborhood: Aspen Village Twnhms
Bedrooms: 3
Property Size :2016
-
Listing Agent: NST16024,NST76992
-
Property type : Townhouse Side x Side
-
Zip code: 55014
-
Street: 9065 Lexington Avenue
-
Street: 9065 Lexington Avenue
Bathrooms: 3
Year: 2023
Listing Brokerage: RE/MAX Advantage Plus
FEATURES
- Range
- Refrigerator
- Microwave
- Dishwasher
- Disposal
- Air-To-Air Exchanger
- Gas Water Heater
- Stainless Steel Appliances
DETAILS
BRAND NEW 2-story townhomes available for immediate occupancy in the newest addition to Aspen Village! Enjoy the beautiful layout of this 3-bedroom townhome located in the award-winning Centennial School district! These units are designed to perfection with modern finishes, abundant natural light, and serene wetland views. The open floor plan is perfect for entertaining guests. Delight in the stunning laminate wood floors throughout the main level, a chef's center island kitchen with enameled cabinetry, a large corner pantry, and quartz countertops. The spacious dining room leads to a maintenance-free deck spanning the full length of the unit. Upstairs, three bedrooms include a primary suite with walk-in closet & private bath with double sinks, along with upper-level laundry. The finished lower level family room offers additional entertaining space and an oversized 2-car garage. Enjoy the convenience of this awesome location, close to parks, shops and more.
INTERIOR
Bedrooms: 3
Fin ft² / Living Area: 2016 ft²
Below Ground Living: 320ft²
Bathrooms: 3
Above Ground Living: 1696ft²
-
Basement Details: Drain Tiled, Finished,
Appliances Included:
-
- Range
- Refrigerator
- Microwave
- Dishwasher
- Disposal
- Air-To-Air Exchanger
- Gas Water Heater
- Stainless Steel Appliances
EXTERIOR
Air Conditioning: Central Air
Garage Spaces: 2
Construction Materials: N/A
Foundation Size: 898ft²
Unit Amenities:
-
- Kitchen Window
- Deck
- Porch
- Walk-In Closet
- Washer/Dryer Hookup
- In-Ground Sprinkler
- Kitchen Center Island
- Tile Floors
- Primary Bedroom Walk-In Closet
Heating System:
-
- Forced Air
ROOMS
| Main | Size | ft² |
|---|---|---|
| Living Room | 16x15 | 256 ft² |
| Dining Room | 15x10 | 225 ft² |
| Kitchen | 16x12 | 256 ft² |
| Deck | 22x6 | 484 ft² |
| Lower | Size | ft² |
|---|---|---|
| Family Room | 15x12 | 225 ft² |
| Upper | Size | ft² |
|---|---|---|
| Bedroom 1 | 13.5x12 | 181.13 ft² |
| Bedroom 2 | 12.5x10 | 155.21 ft² |
| Bedroom 3 | 11.5x10 | 131.29 ft² |
| Laundry | 7x9 | 49 ft² |
LOT
Acres: N/A
Lot Size Dim.: Irregular
Longitude: 45.1363
Latitude: -93.1631
Zoning: Residential-Single Family
FINANCIAL & TAXES
Tax year: 2024
Tax annual amount: $1,081
MISCELLANEOUS
Fuel System: N/A
Sewer System: City Sewer/Connected
Water System: City Water/Connected
ADITIONAL INFORMATION
MLS#: NST7638531
Listing Brokerage: RE/MAX Advantage Plus

ID: 3312288
Published: August 21, 2024
Last Update: August 21, 2024
Views: 17


