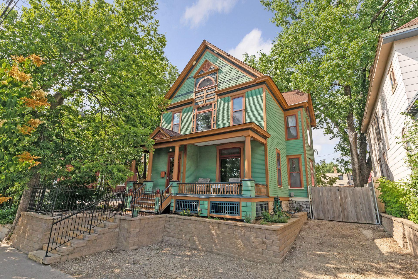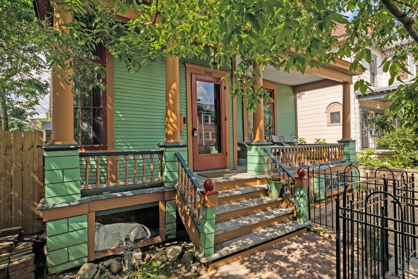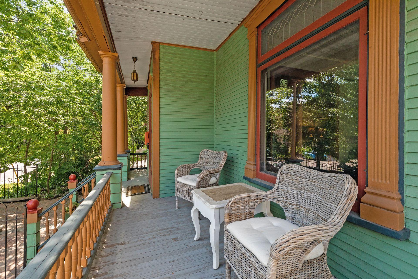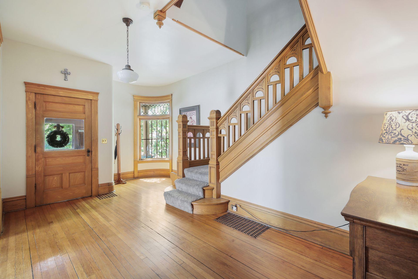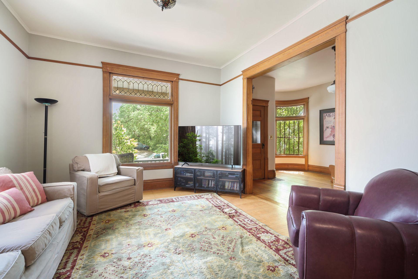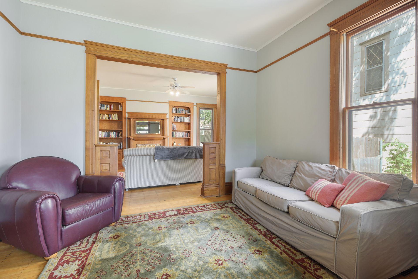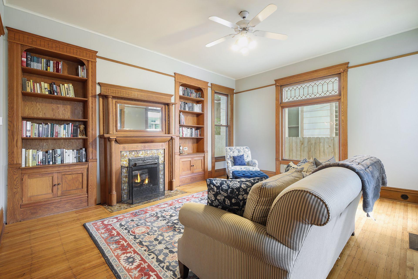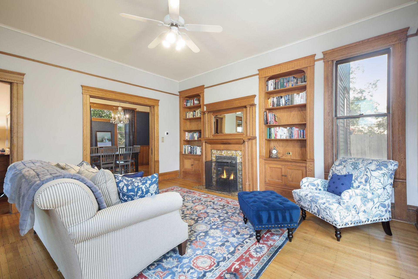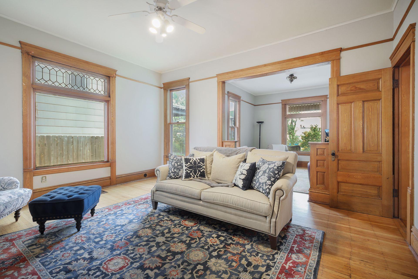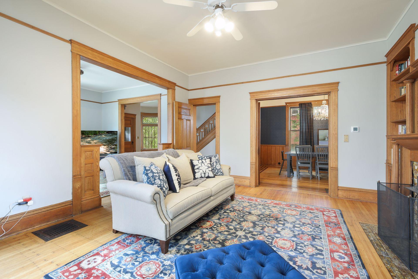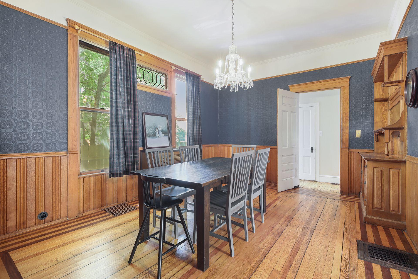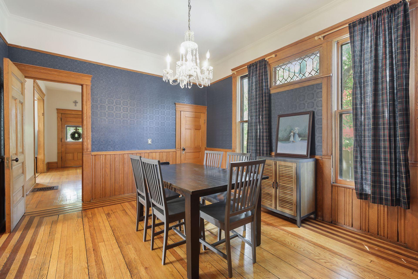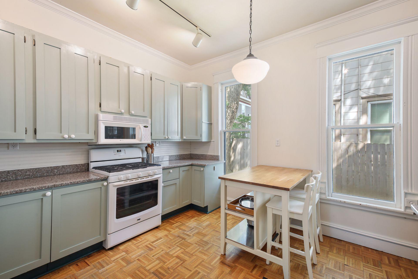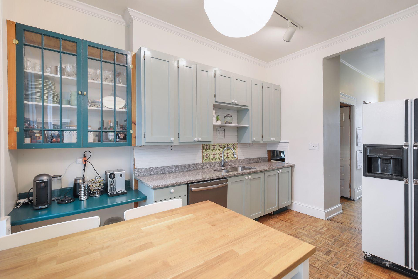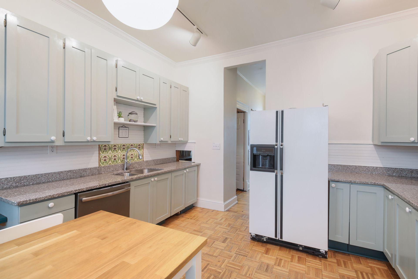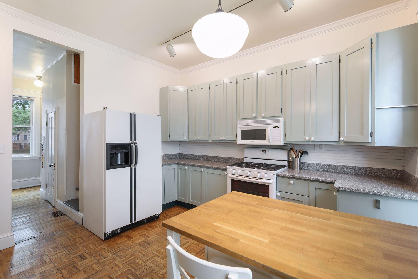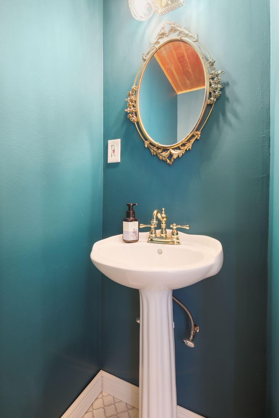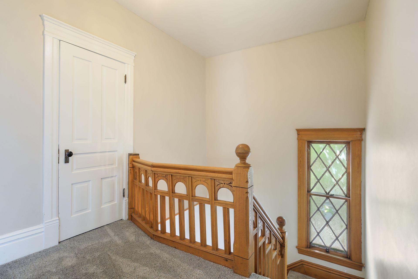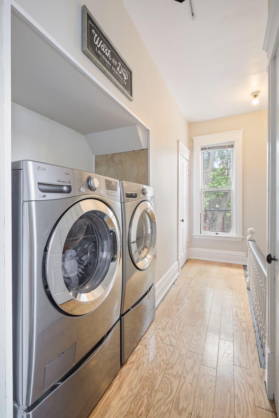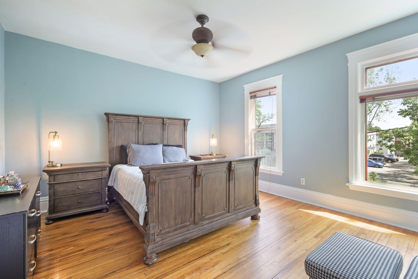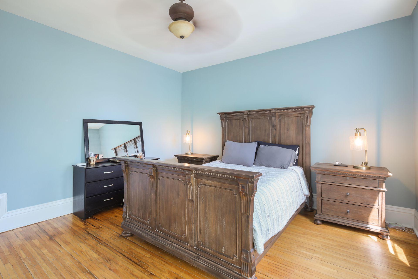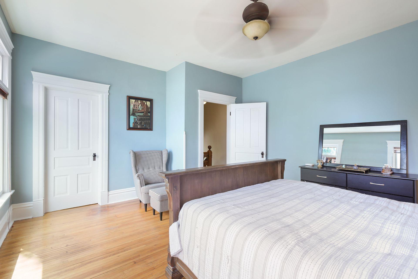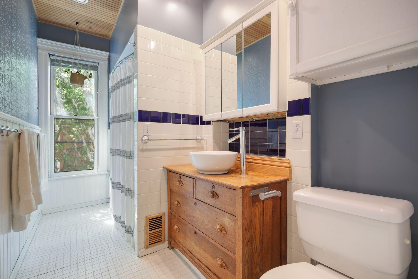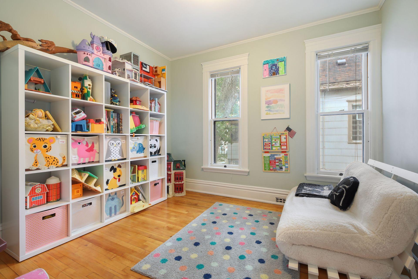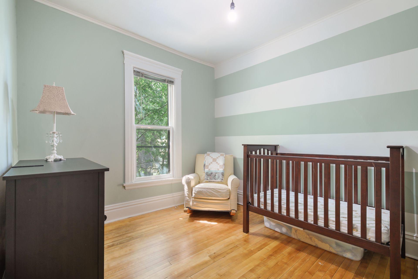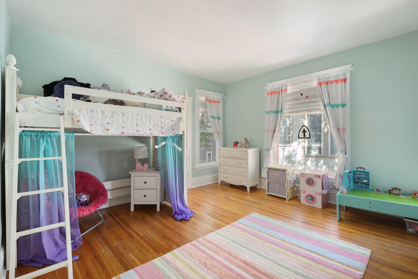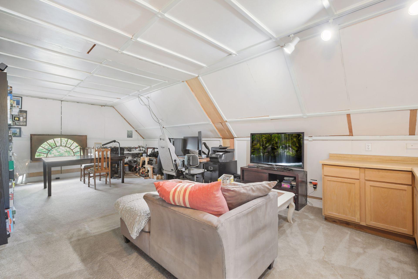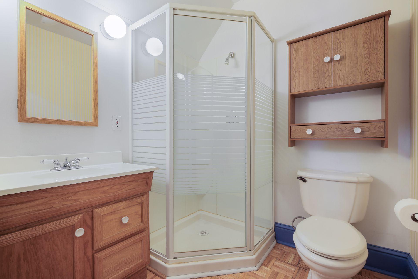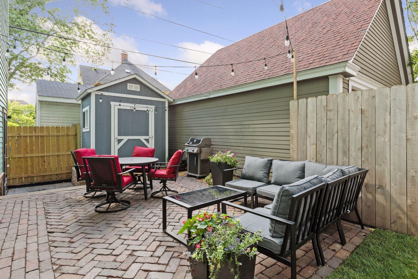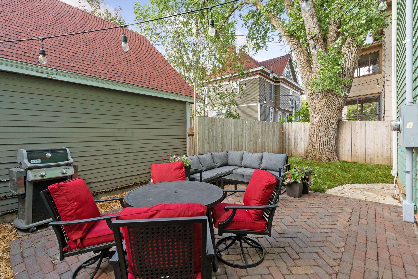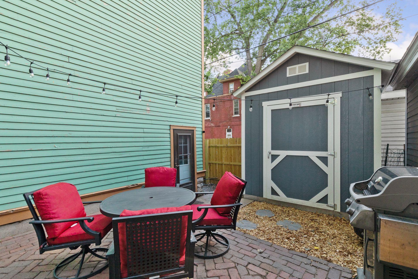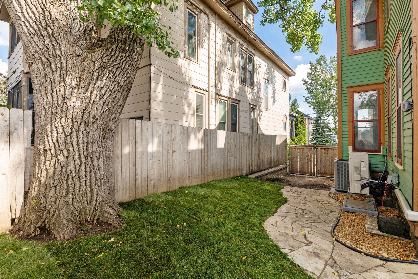908 22ND STREET
908 22nd Street, Minneapolis, 55405, MN
-
Price: $474,900
-
Status type: For Sale
-
City: Minneapolis
-
Neighborhood: Lowry Hill East
Bedrooms: 4
Property Size :3169
-
Listing Agent: NST48100,NST68684
-
Property type : Single Family Residence
-
Zip code: 55405
-
Street: 908 22nd Street
-
Street: 908 22nd Street
Bathrooms: 3
Year: 1900
Listing Brokerage: P.S. Real Estate, LLC
FEATURES
- Range
- Refrigerator
- Washer
- Dryer
- Microwave
- Dishwasher
DETAILS
Live in The Wedge neighborhood with easy access to it all-trails, parks & playgrounds, lakes, dining, entertainment, and more! Easy access to Downtown & Uptown. So much charm and character in this Queen Anne Victorian! Relax on the South facing front porch with brick patio or dine and entertain in the beautifully landscaped backyard. There is no garage on this property, however sellers have added a shed and 4 off street parking spaces to maximize the space. Grand foyer to welcome your guests showcasing gorgeous original staircase and woodwork. Formal dining room, parlor, living room, powder room, and eat-in kitchen all on main level. Enjoy 4 rooms, full bath, and laundry on second level. Third level is a versatile space offering opportunity for a guest bedroom, office, or playroom with its own ¾ bathroom. A plethora of recent updates throughout home include A/C, furnace, and mini-split (3rd level), upgraded insulation, and updated electric/plumbing!
INTERIOR
Bedrooms: 4
Fin ft² / Living Area: 3169 ft²
Below Ground Living: N/A
Bathrooms: 3
Above Ground Living: 3169ft²
-
Basement Details: Full, Unfinished, Stone/Rock,
Appliances Included:
-
- Range
- Refrigerator
- Washer
- Dryer
- Microwave
- Dishwasher
EXTERIOR
Air Conditioning: Central Air,Ductless Mini-Split
Garage Spaces: N/A
Construction Materials: N/A
Foundation Size: 1237ft²
Unit Amenities:
-
- Patio
- Kitchen Window
- Porch
- Natural Woodwork
- Hardwood Floors
- Ceiling Fan(s)
- Walk-In Closet
- Washer/Dryer Hookup
- Paneled Doors
- Master Bedroom Walk-In Closet
- Tile Floors
Heating System:
-
- Forced Air
- Baseboard
ROOMS
| Main | Size | ft² |
|---|---|---|
| Living Room | 14x13 | 196 ft² |
| Dining Room | 16x12 | 256 ft² |
| Family Room | 16x14 | 256 ft² |
| Kitchen | 13x13 | 169 ft² |
| Foyer | 21x12 | 441 ft² |
| Upper | Size | ft² |
|---|---|---|
| Bedroom 1 | 16x14 | 256 ft² |
| Bedroom 2 | 14x13 | 196 ft² |
| Bedroom 3 | 11x10 | 121 ft² |
| Bedroom 4 | 11x10 | 121 ft² |
| Walk In Closet | 6x6 | 36 ft² |
| Laundry | 5x3 | 25 ft² |
| Third | Size | ft² |
|---|---|---|
| Den | 15x13 | 225 ft² |
| Bonus Room | 26x15 | 676 ft² |
LOT
Acres: N/A
Lot Size Dim.: 45x77
Longitude: 44.9611
Latitude: -93.2911
Zoning: Residential-Single Family
FINANCIAL & TAXES
Tax year: 2021
Tax annual amount: $5,618
MISCELLANEOUS
Fuel System: N/A
Sewer System: City Sewer/Connected
Water System: City Water/Connected
ADITIONAL INFORMATION
MLS#: NST6226966
Listing Brokerage: P.S. Real Estate, LLC

ID: 925299
Published: June 30, 2022
Last Update: June 30, 2022
Views: 50


