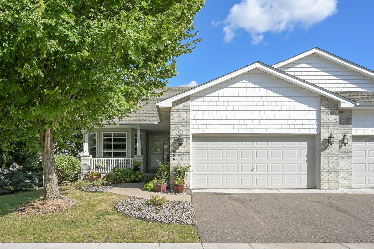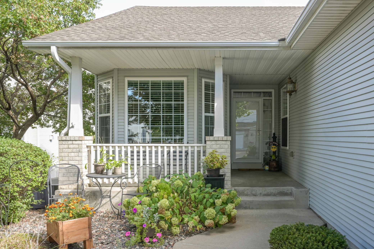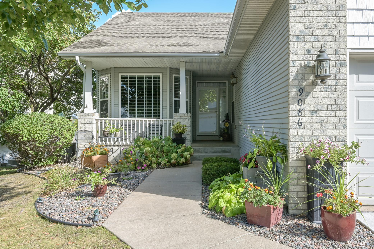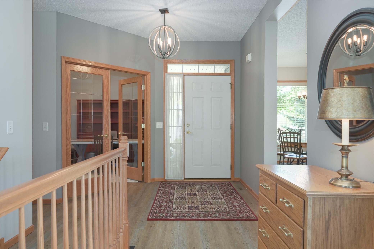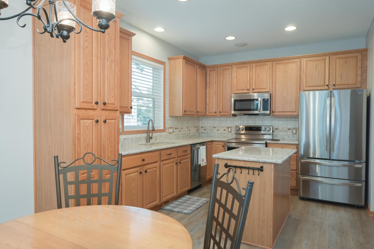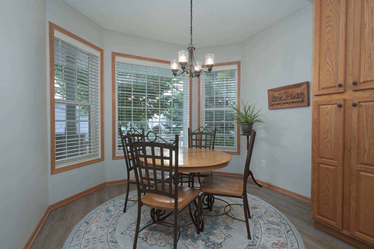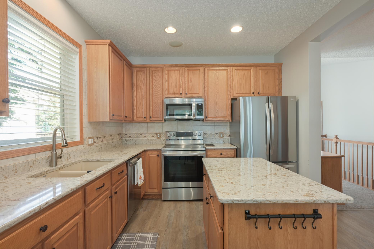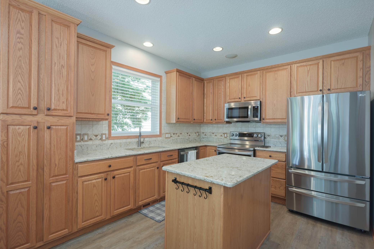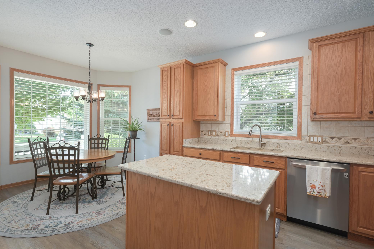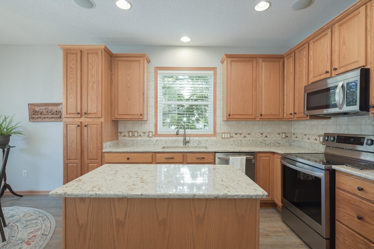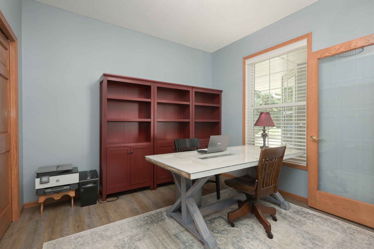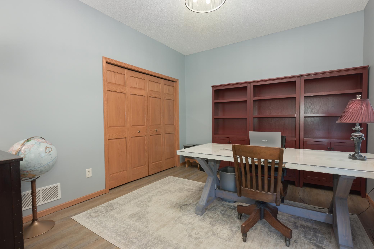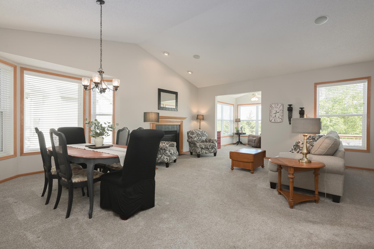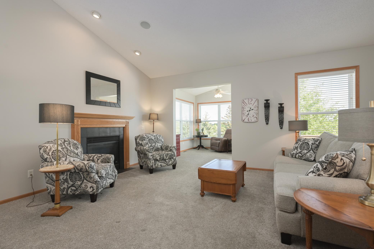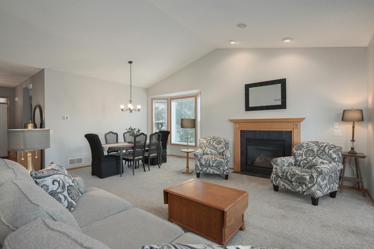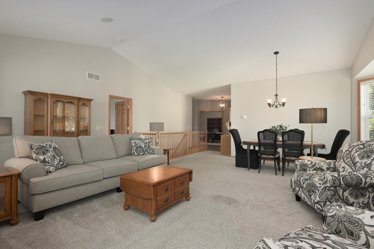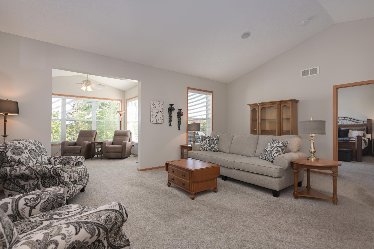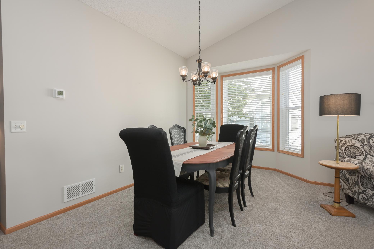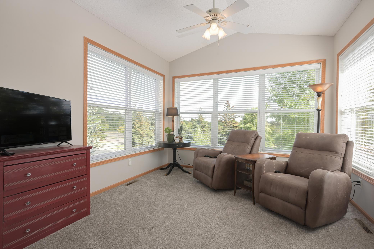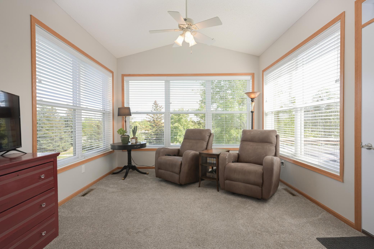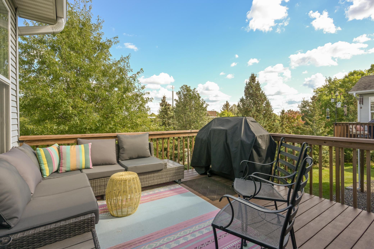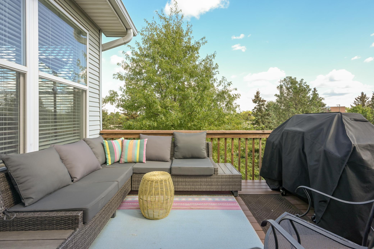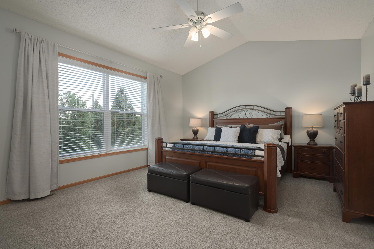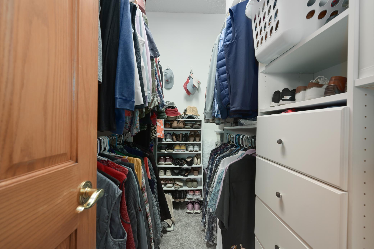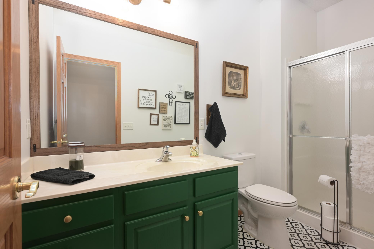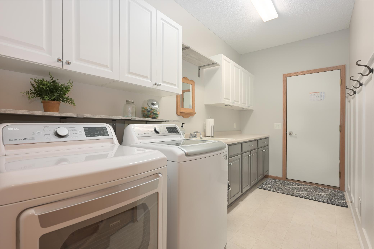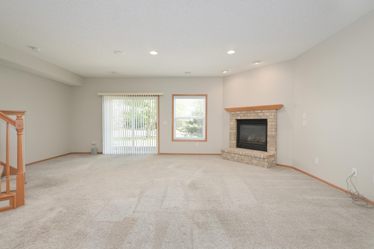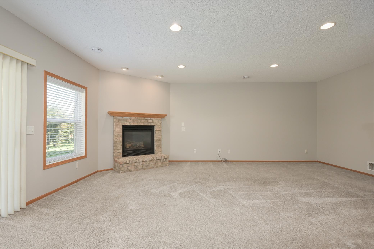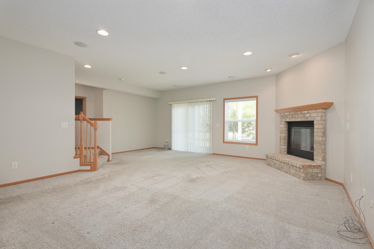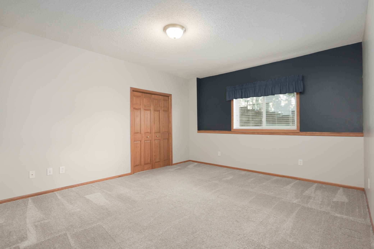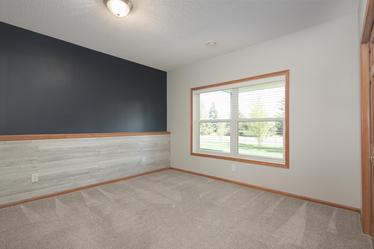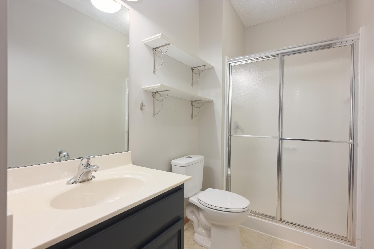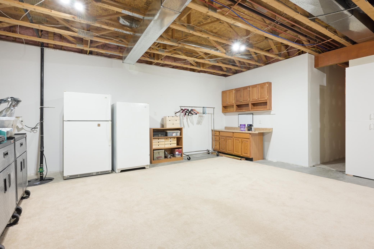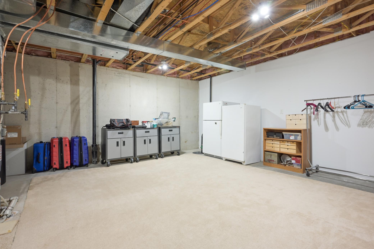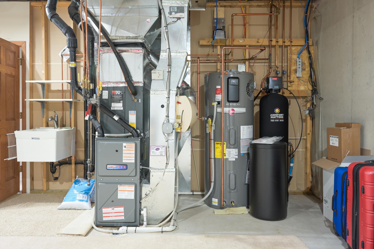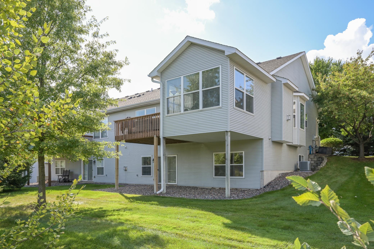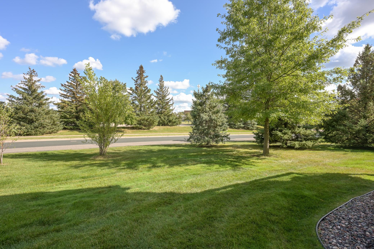9086 ARCHER LANE
9086 Archer Lane, Maple Grove, 55311, MN
-
Price: $465,000
-
Status type: For Sale
-
City: Maple Grove
-
Neighborhood: Chapel Wood 3rd Add
Bedrooms: 4
Property Size :2864
-
Listing Agent: NST26011,NST95383
-
Property type : Townhouse Side x Side
-
Zip code: 55311
-
Street: 9086 Archer Lane
-
Street: 9086 Archer Lane
Bathrooms: 3
Year: 2003
Listing Brokerage: JP Willman Realty Twin Cities
FEATURES
- Range
- Refrigerator
- Washer
- Dryer
- Microwave
- Dishwasher
- Water Softener Owned
- Disposal
- Humidifier
DETAILS
This beautifully updated 4-bedroom, 3-bath townhouse in the beloved Chapel Wood development offers maintenance-free living in Maple Grove, close to trails, shopping and restaurants. The kitchen shines with new flooring (2021), appliances (2021), and faucet (2024). The master bath has been updated with a custom shower, tile, and vanity (2022). New carpet throughout the basement (2019) and upstairs (2021). Other recent updates include a new A/C system (2021), water heater (WiFi-compatible, 2024), and a whole-house water filtration system (2024). Enjoy the green space on the newly added deck (2020) with a custom door and screen (2023). The guest bath was remodeled in 2020, with new toilets in 2024. Front bedroom is perfect for a home office or guest suite. The 2-car garage features a new opener (2021), and the home has updated blinds throughout, plus driveway and sidewalk improvements (2021 & 2022). Perfectly move-in ready. Welcome to Chapel Wood!
INTERIOR
Bedrooms: 4
Fin ft² / Living Area: 2864 ft²
Below Ground Living: 1117ft²
Bathrooms: 3
Above Ground Living: 1747ft²
-
Basement Details: Daylight/Lookout Windows, Drain Tiled, Finished, Full, Concrete, Sump Pump, Walkout,
Appliances Included:
-
- Range
- Refrigerator
- Washer
- Dryer
- Microwave
- Dishwasher
- Water Softener Owned
- Disposal
- Humidifier
EXTERIOR
Air Conditioning: Central Air
Garage Spaces: 2
Construction Materials: N/A
Foundation Size: 1615ft²
Unit Amenities:
-
- Kitchen Window
- Natural Woodwork
- Sun Room
- Ceiling Fan(s)
- Walk-In Closet
- Vaulted Ceiling(s)
- Washer/Dryer Hookup
- In-Ground Sprinkler
- Paneled Doors
- Cable
- Kitchen Center Island
- Main Floor Primary Bedroom
- Primary Bedroom Walk-In Closet
Heating System:
-
- Forced Air
ROOMS
| Main | Size | ft² |
|---|---|---|
| Living Room | 13.5x20 | 181.13 ft² |
| Dining Room | 7.5x8 | 55.63 ft² |
| Kitchen | 10.5x20 | 109.38 ft² |
| Bedroom 1 | 14.5x17 | 209.04 ft² |
| Bedroom 2 | 10x11 | 100 ft² |
| Sun Room | 11.5x11.5 | 130.34 ft² |
| Laundry | 6x13 | 36 ft² |
| Lower | Size | ft² |
|---|---|---|
| Family Room | 22x24 | 484 ft² |
| Basement | Size | ft² |
|---|---|---|
| Bedroom 3 | 12x12 | 144 ft² |
| Bedroom 4 | 13x16 | 169 ft² |
LOT
Acres: N/A
Lot Size Dim.: Common
Longitude: 45.1198
Latitude: -93.4874
Zoning: Residential-Multi-Family
FINANCIAL & TAXES
Tax year: 2024
Tax annual amount: $5,402
MISCELLANEOUS
Fuel System: N/A
Sewer System: City Sewer/Connected
Water System: City Water/Connected
ADITIONAL INFORMATION
MLS#: NST7645902
Listing Brokerage: JP Willman Realty Twin Cities

ID: 3432184
Published: September 26, 2024
Last Update: September 26, 2024
Views: 29


