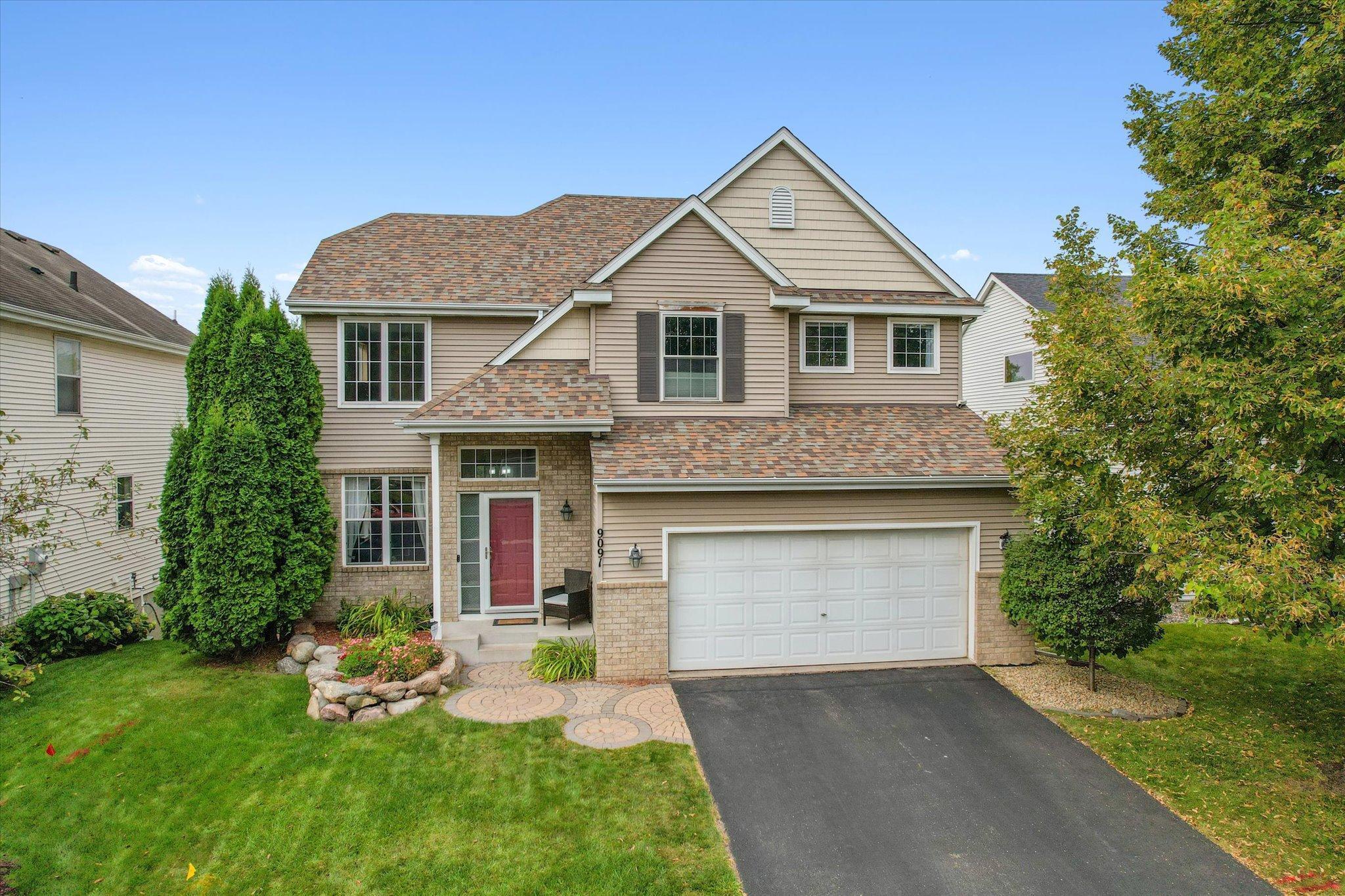9091 PEONY LANE
9091 Peony Lane, Maple Grove, 55311, MN
-
Price: $535,000
-
Status type: For Sale
-
City: Maple Grove
-
Neighborhood: Copper Marsh
Bedrooms: 4
Property Size :2982
-
Listing Agent: NST21063,NST66806
-
Property type : Single Family Residence
-
Zip code: 55311
-
Street: 9091 Peony Lane
-
Street: 9091 Peony Lane
Bathrooms: 4
Year: 1998
Listing Brokerage: Redfin Corporation
FEATURES
- Range
- Refrigerator
- Microwave
- Exhaust Fan
- Dishwasher
- Water Softener Owned
- Disposal
- Cooktop
- Humidifier
- Water Osmosis System
- Gas Water Heater
- ENERGY STAR Qualified Appliances
- Stainless Steel Appliances
DETAILS
Welcome to this beautiful Maple Grove home! 4 Bedrooms and 3.5 bathrooms. Enter the main level living room with 2 level ceilings. The living room leads to the family room with fireplace. The kitchen and dining area open to the family room, great for entertaining. Updated kitchen features luxury custom cabinets, stainless steel appliances, granite countertops, tile backsplash, and large center island. The main level also has a half bath, laundry room and mudroom with garage access. Three bedrooms located on the upper level, including the primary. The primary has a walk-in closet and en-suite bathroom with whirlpool tub and separate shower. The two additional bedrooms share a full hallway bath. The lower level has a large living/family room with gas fireplace. Lower level bedroom and bathroom. Outdoor space includes main floor deck with fresh paint, and lower level walkout ready for entertainment with large patio. Lot backs up to public park directly (Hidden Meadows Park, with playground, soccer field, basketball court and baseball field). Located in great neighborhood and highly rated Rush Creek Elementary area. Water heater 2022, reverse osmosis system, hardwood floors, vaulted ceilings. Beautifully maintained, make this home yours today!
INTERIOR
Bedrooms: 4
Fin ft² / Living Area: 2982 ft²
Below Ground Living: 923ft²
Bathrooms: 4
Above Ground Living: 2059ft²
-
Basement Details: Daylight/Lookout Windows, Drain Tiled, Drainage System, Egress Window(s), Finished, Full, Owner Access, Storage Space, Sump Pump, Walkout,
Appliances Included:
-
- Range
- Refrigerator
- Microwave
- Exhaust Fan
- Dishwasher
- Water Softener Owned
- Disposal
- Cooktop
- Humidifier
- Water Osmosis System
- Gas Water Heater
- ENERGY STAR Qualified Appliances
- Stainless Steel Appliances
EXTERIOR
Air Conditioning: Central Air
Garage Spaces: 2
Construction Materials: N/A
Foundation Size: 1043ft²
Unit Amenities:
-
- Patio
- Kitchen Window
- Deck
- Porch
- Hardwood Floors
- Ceiling Fan(s)
- Walk-In Closet
- Vaulted Ceiling(s)
- Washer/Dryer Hookup
- Indoor Sprinklers
- Paneled Doors
- Cable
- Kitchen Center Island
- Walk-Up Attic
- Primary Bedroom Walk-In Closet
Heating System:
-
- Forced Air
- Fireplace(s)
- Humidifier
ROOMS
| Main | Size | ft² |
|---|---|---|
| Living Room | 15x19 | 225 ft² |
| Family Room | 15x13 | 225 ft² |
| Kitchen | 21x15 | 441 ft² |
| Upper | Size | ft² |
|---|---|---|
| Bedroom 1 | 15x13 | 225 ft² |
| Bedroom 2 | 9x12 | 81 ft² |
| Bedroom 3 | 11x11 | 121 ft² |
| Basement | Size | ft² |
|---|---|---|
| Bedroom 4 | 18x10 | 324 ft² |
| Family Room | 25x29 | 625 ft² |
LOT
Acres: N/A
Lot Size Dim.: 55x126x55x121
Longitude: 45.12
Latitude: -93.5059
Zoning: Residential-Single Family
FINANCIAL & TAXES
Tax year: 2024
Tax annual amount: $5,420
MISCELLANEOUS
Fuel System: N/A
Sewer System: City Sewer/Connected
Water System: City Water/Connected
ADITIONAL INFORMATION
MLS#: NST7645875
Listing Brokerage: Redfin Corporation

ID: 3398536
Published: September 13, 2024
Last Update: September 13, 2024
Views: 17






