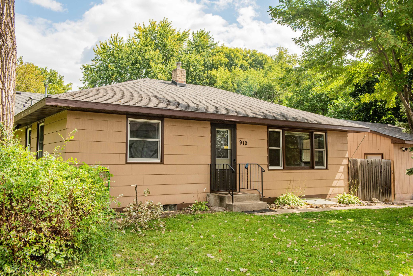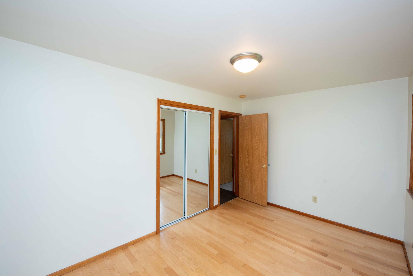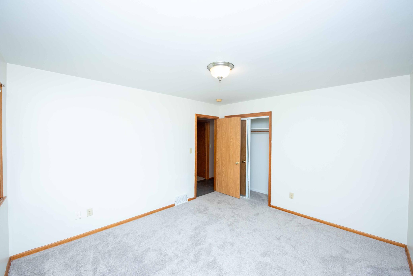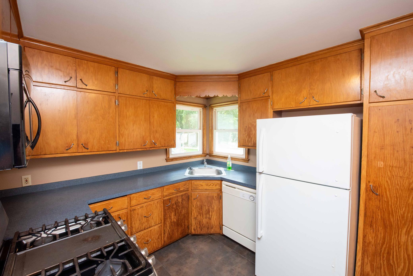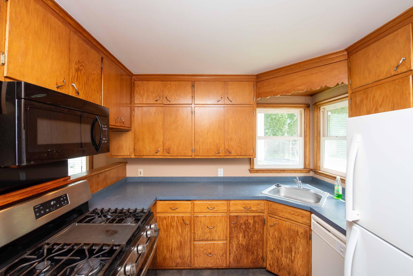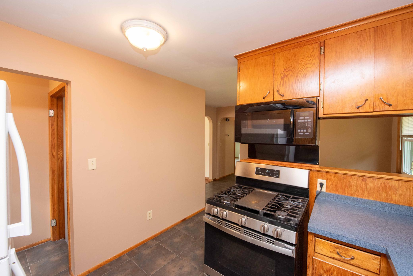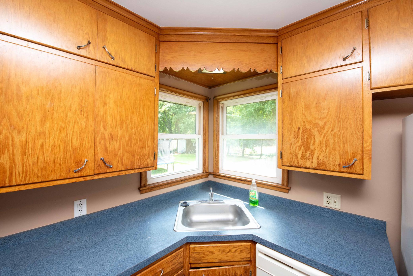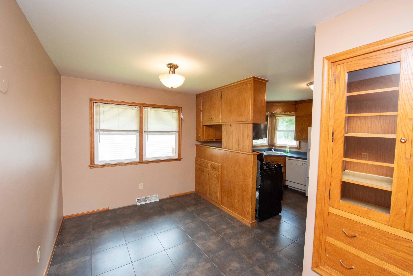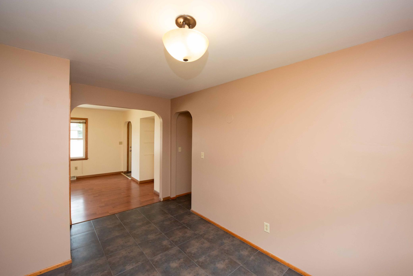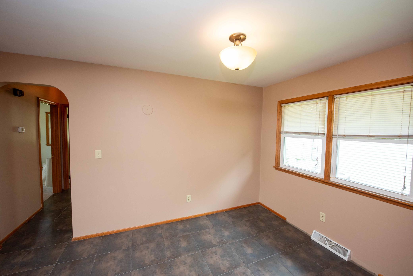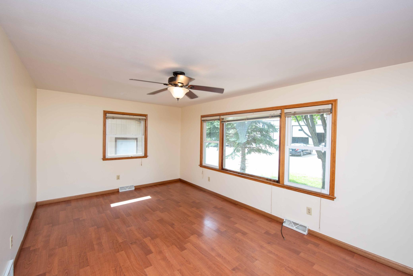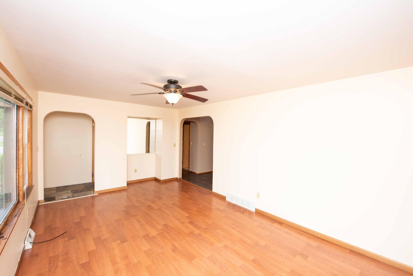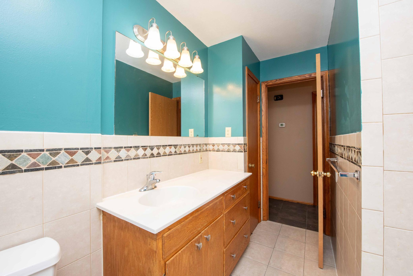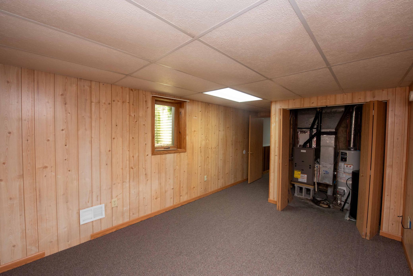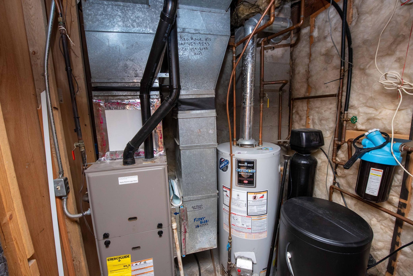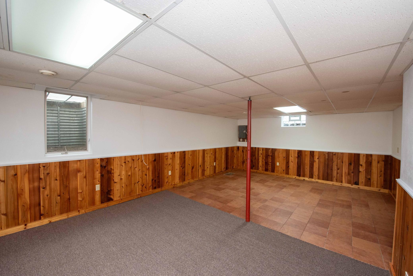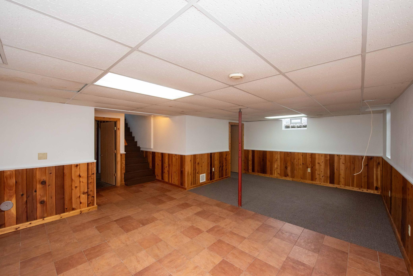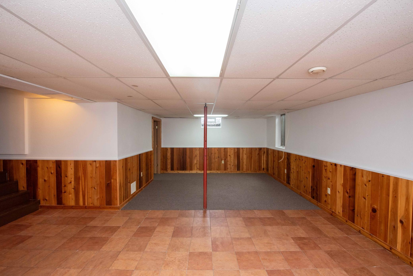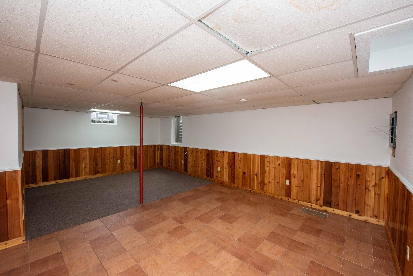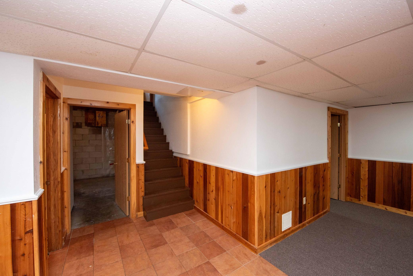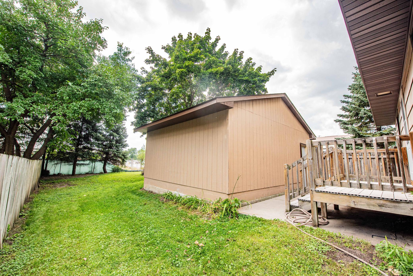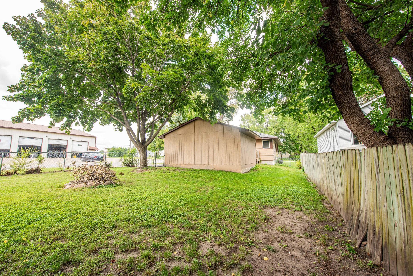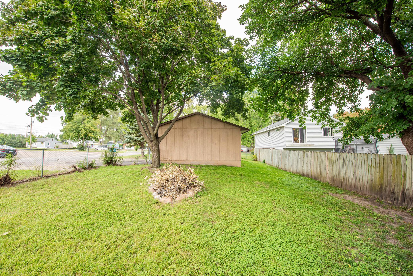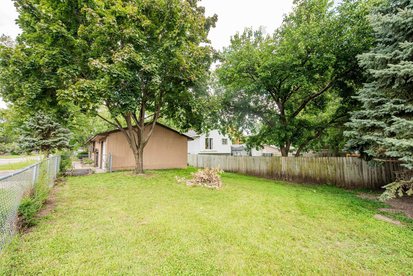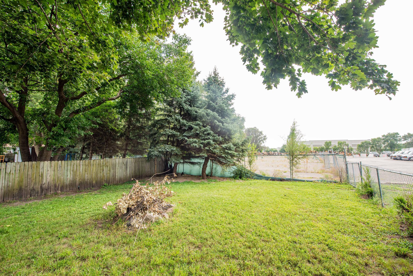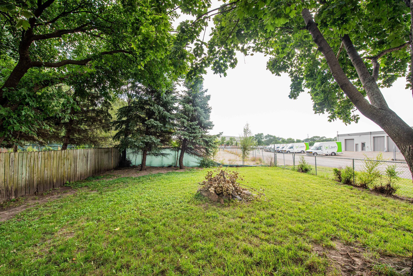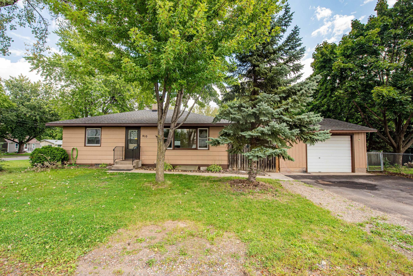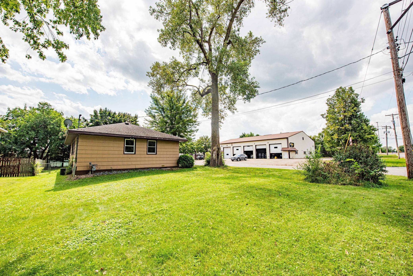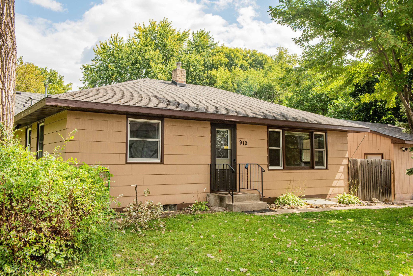910 12TH STREET
910 12th Street, Newport, 55055, MN
-
Price: $289,777
-
Status type: For Sale
-
City: Newport
-
Neighborhood: Newport Park
Bedrooms: 3
Property Size :1638
-
Listing Agent: NST16765,NST54600
-
Property type : Single Family Residence
-
Zip code: 55055
-
Street: 910 12th Street
-
Street: 910 12th Street
Bathrooms: 2
Year: 1956
Listing Brokerage: Keller Williams Premier Realty
FEATURES
- Range
- Refrigerator
- Microwave
- Dishwasher
- Gas Water Heater
DETAILS
Welcome home! With a fenced yard, perfect for pets and outdoor gatherings. The home features a concrete foundation replaced 20 years ago with a cutting-edge drain tile system, providing peace of mind with superior structural integrity and moisture control. The spacious 21 x 17 garage, equipped with an opener. Enjoy the benefits of tilt wash vinyl thermo-pane windows throughout the home, designed to enhance energy efficiency and reduce maintenance while allowing natural light to flood the interiors. The ceramic flooring in the kitchen and dining room not only adds a touch of elegance but also promises durability and easy upkeep. The main bath is a true retreat, featuring both ceramic tile flooring and walls, complemented by a luxurious jetted tub perfect for unwinding after a long day. The kitchen is a chef’s delight with cabinets extending to the ceiling, providing abundant storage space, and a new microwave oven and 5-burner gas stove, which cater to all your culinary needs. New carpeting in the main floor bedroom ensures comfort and coziness, while the new driveway offers a fresh, clean approach to your home. This house is a place you'll be proud to call home.
INTERIOR
Bedrooms: 3
Fin ft² / Living Area: 1638 ft²
Below Ground Living: 702ft²
Bathrooms: 2
Above Ground Living: 936ft²
-
Basement Details: Block, Drain Tiled, Egress Window(s), Finished,
Appliances Included:
-
- Range
- Refrigerator
- Microwave
- Dishwasher
- Gas Water Heater
EXTERIOR
Air Conditioning: Central Air
Garage Spaces: 2
Construction Materials: N/A
Foundation Size: 986ft²
Unit Amenities:
-
- Kitchen Window
- Washer/Dryer Hookup
- Tile Floors
Heating System:
-
- Forced Air
ROOMS
| Main | Size | ft² |
|---|---|---|
| Living Room | 17 x 14 | 289 ft² |
| Dining Room | 12 x 10 | 144 ft² |
| Kitchen | 12 x 10 | 144 ft² |
| Bedroom 1 | 12 x 10 | 144 ft² |
| Bedroom 2 | 10 x 9 | 100 ft² |
| Lower | Size | ft² |
|---|---|---|
| Family Room | 23 x 14 | 529 ft² |
| Bedroom 3 | 13 x 11 | 169 ft² |
LOT
Acres: N/A
Lot Size Dim.: 157 x 47
Longitude: 44.867
Latitude: -92.9967
Zoning: Residential-Single Family
FINANCIAL & TAXES
Tax year: 2024
Tax annual amount: $3,200
MISCELLANEOUS
Fuel System: N/A
Sewer System: City Sewer/Connected
Water System: City Water/Connected
ADITIONAL INFORMATION
MLS#: NST7644337
Listing Brokerage: Keller Williams Premier Realty

ID: 3375922
Published: September 06, 2024
Last Update: September 06, 2024
Views: 16


