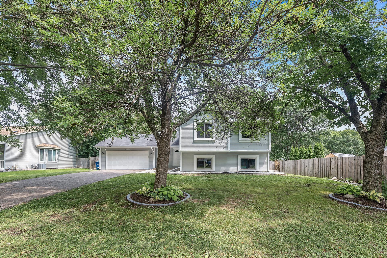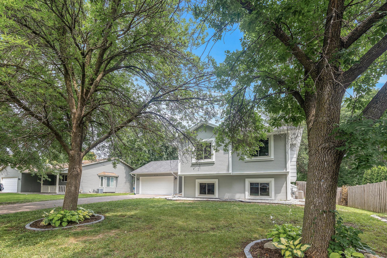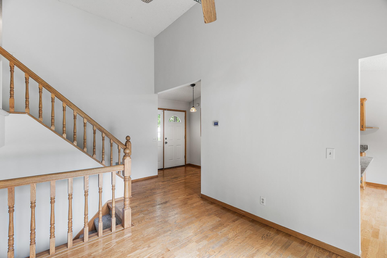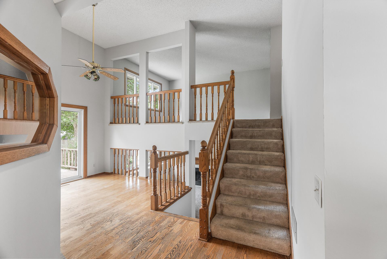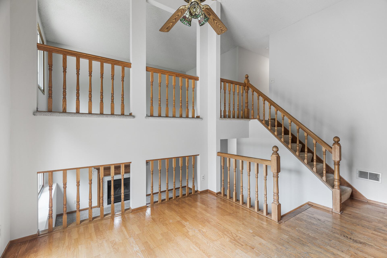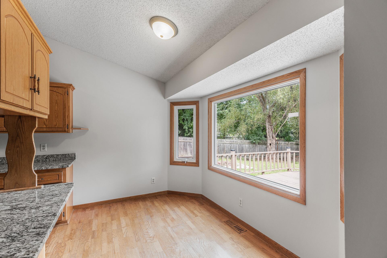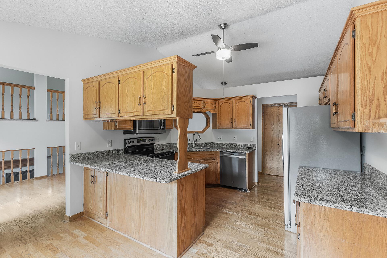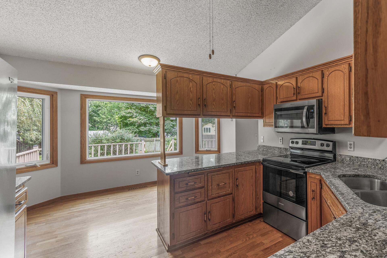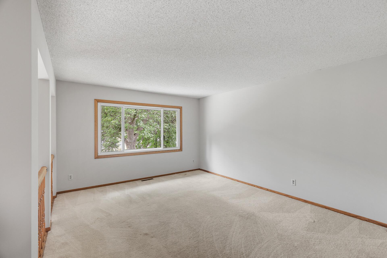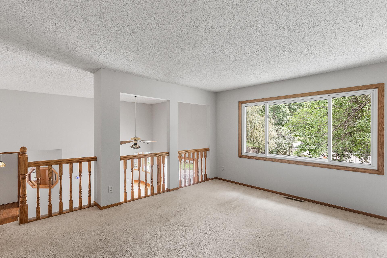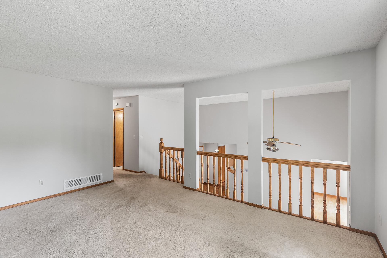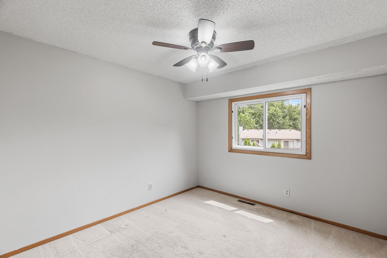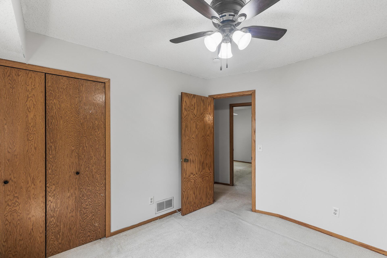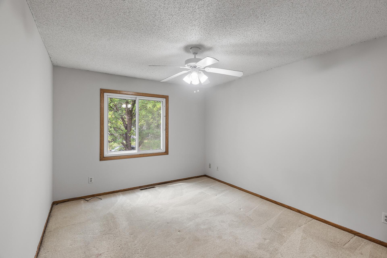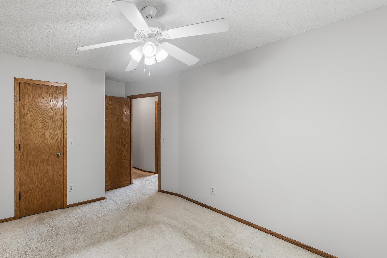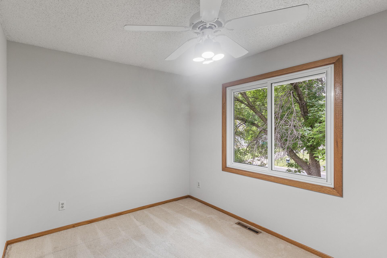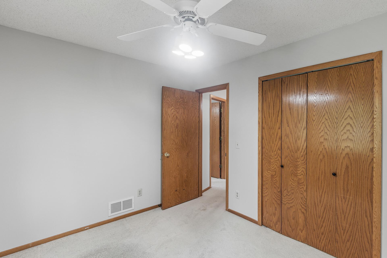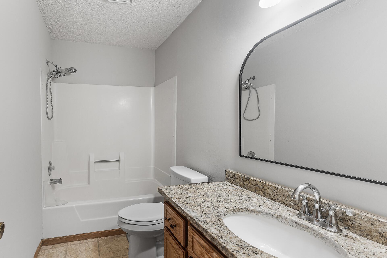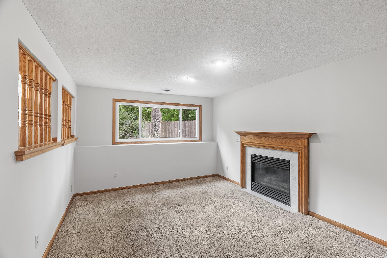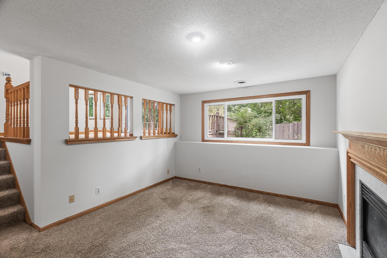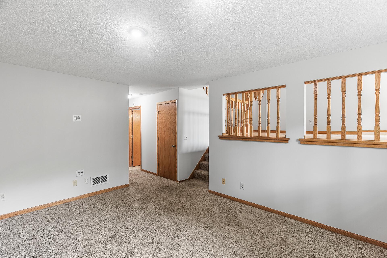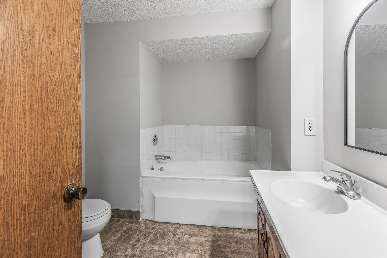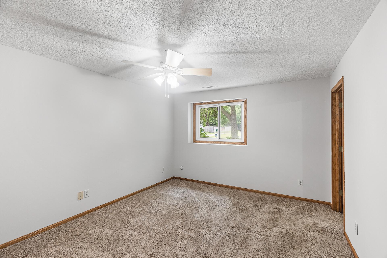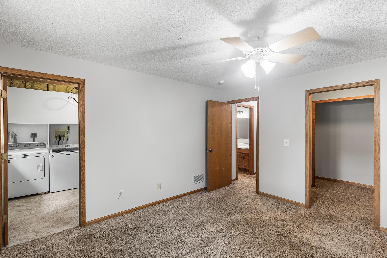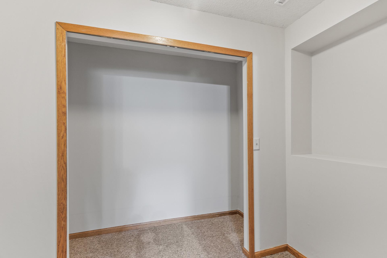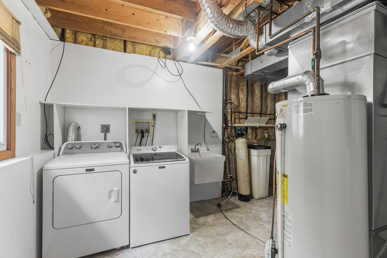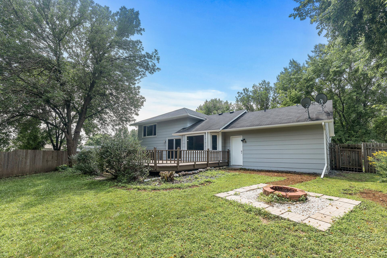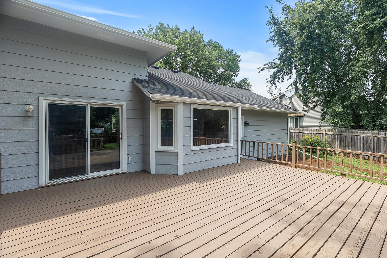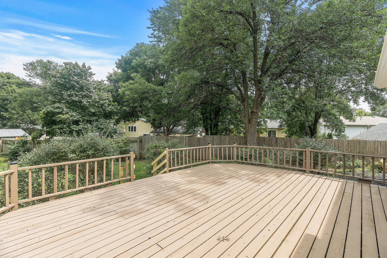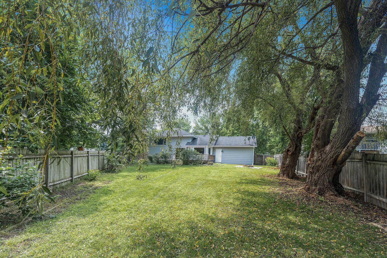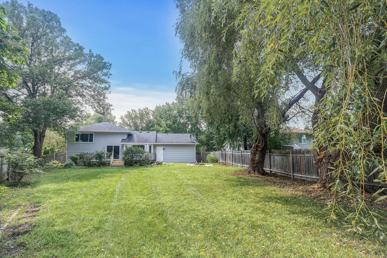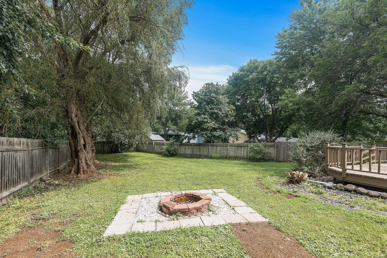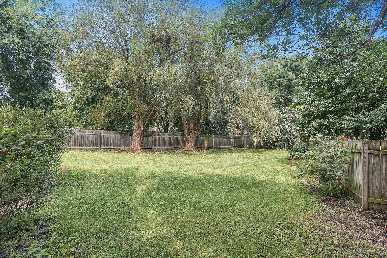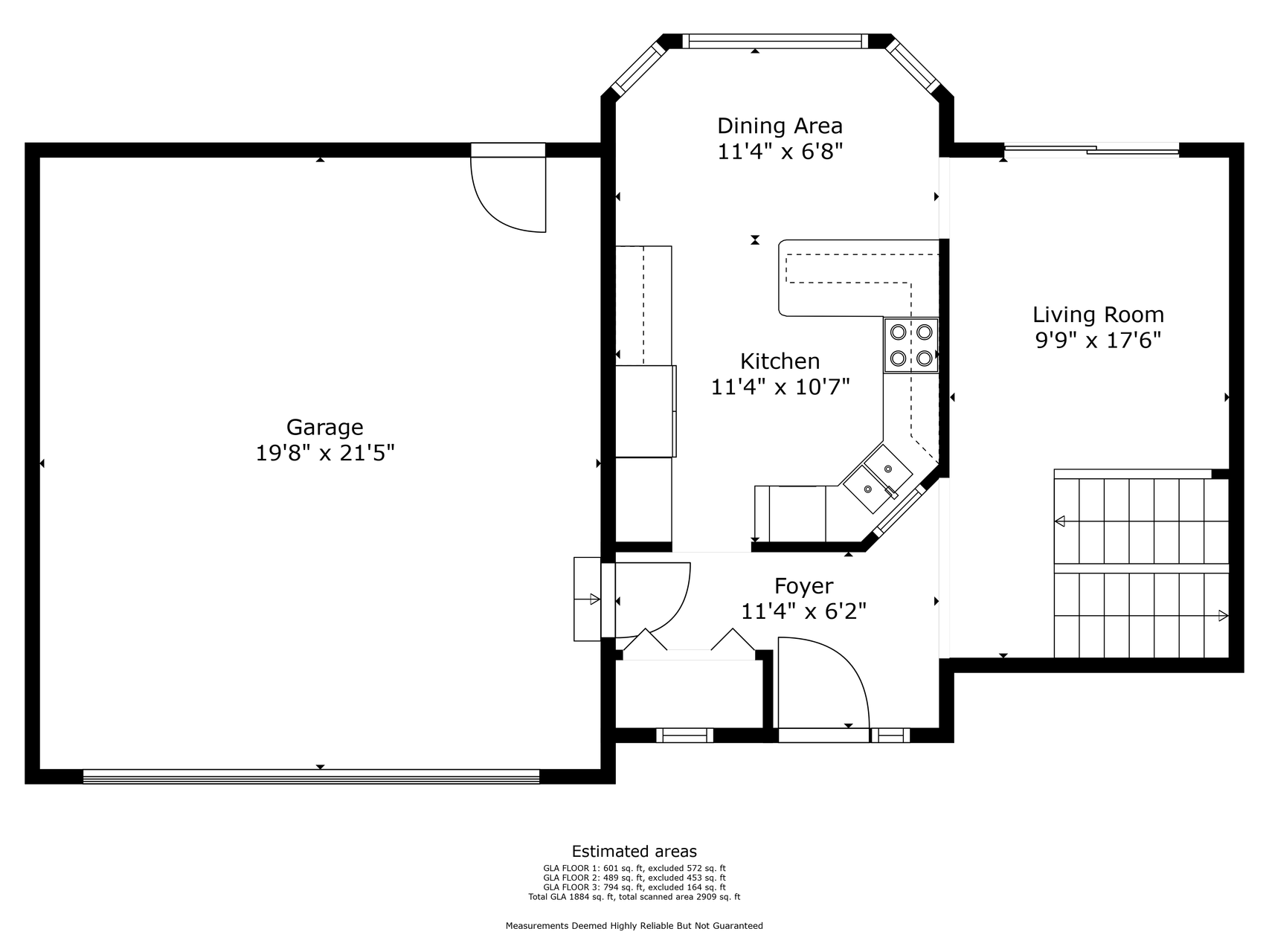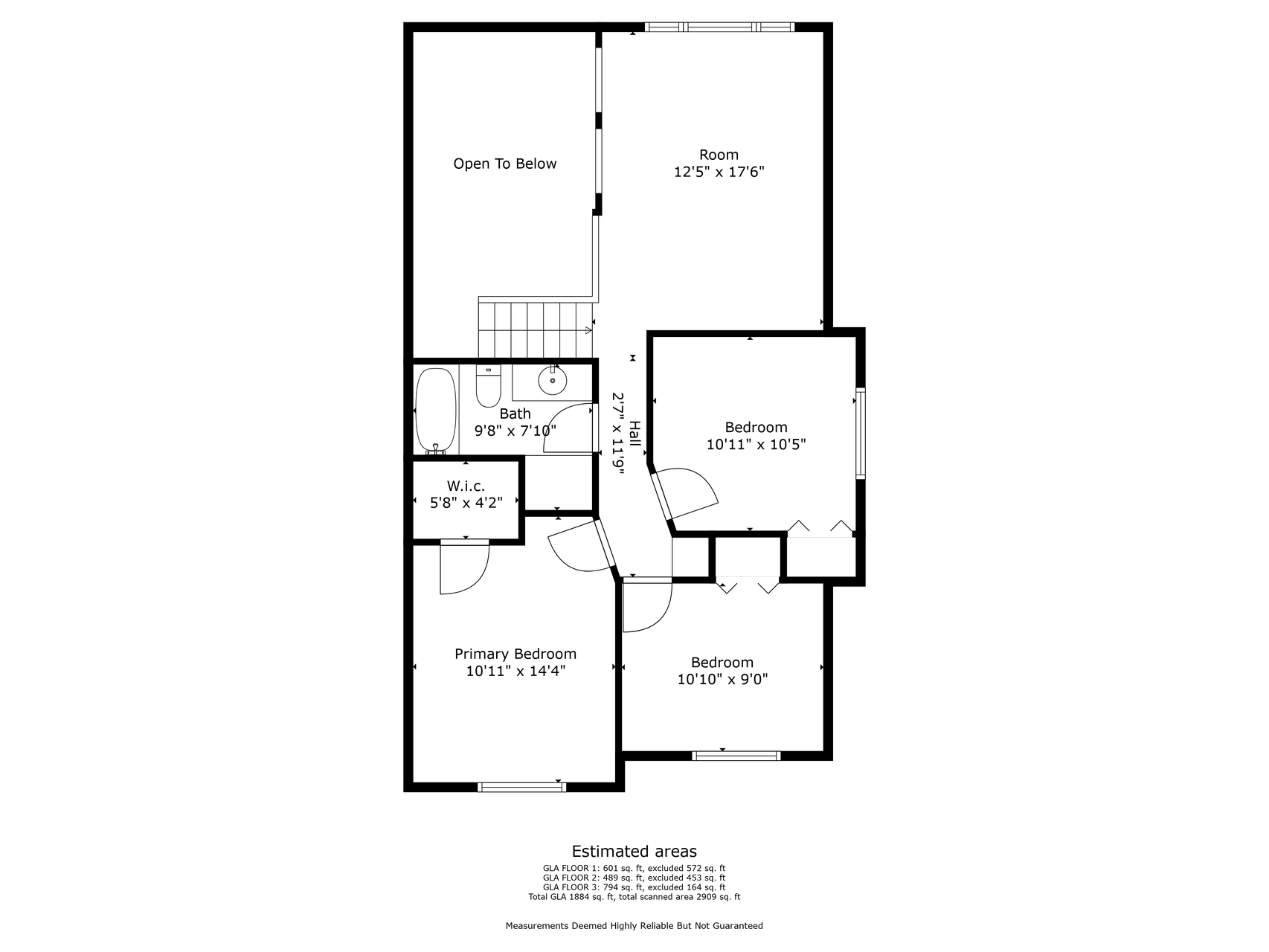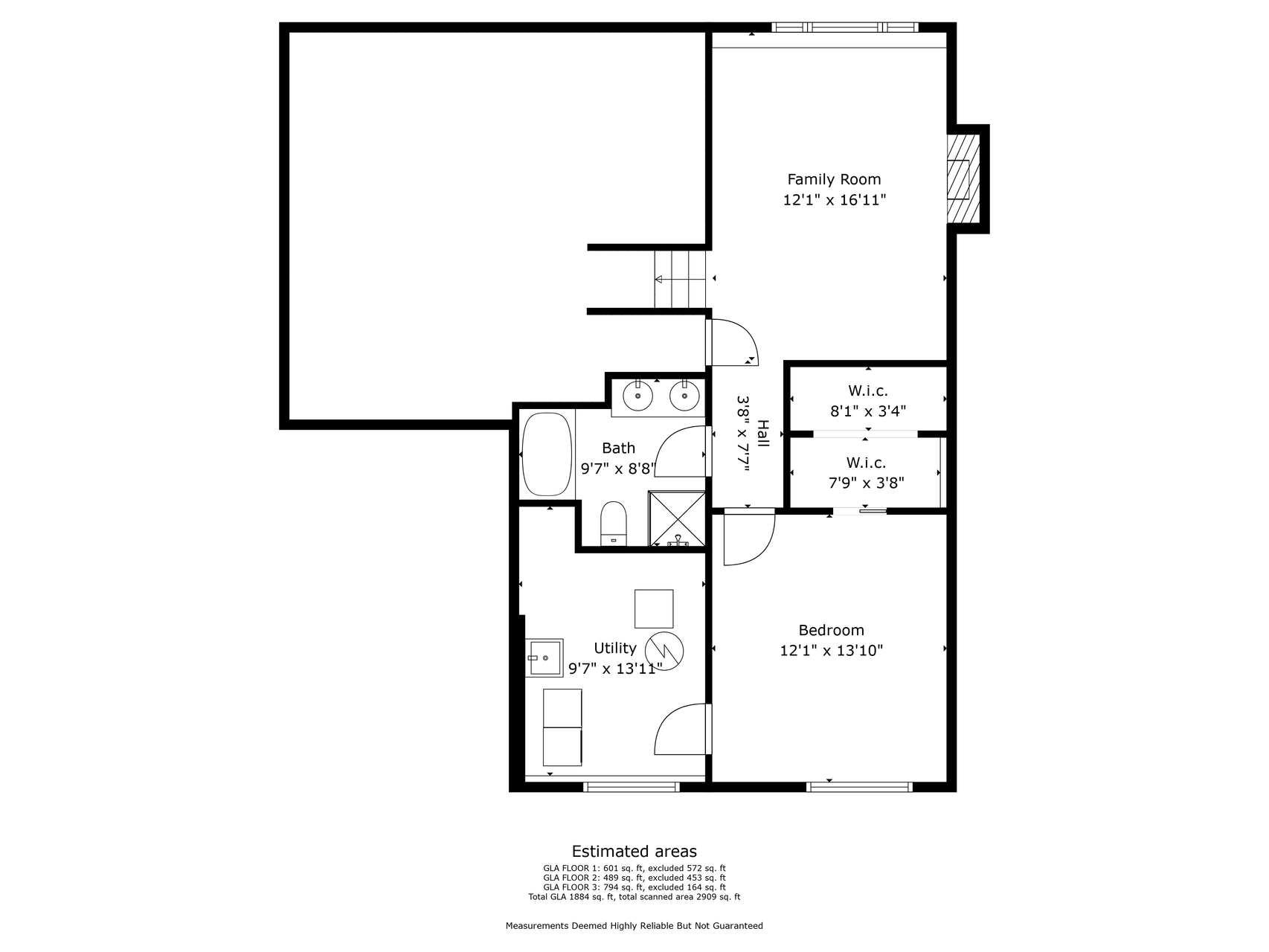9112 UPLAND LANE
9112 Upland Lane, Maple Grove, 55369, MN
-
Price: $384,900
-
Status type: For Sale
-
City: Maple Grove
-
Neighborhood: Rice Lake Terrace
Bedrooms: 4
Property Size :1877
-
Listing Agent: NST19315,NST56970
-
Property type : Single Family Residence
-
Zip code: 55369
-
Street: 9112 Upland Lane
-
Street: 9112 Upland Lane
Bathrooms: 2
Year: 1985
Listing Brokerage: RE/MAX Results
FEATURES
- Range
- Refrigerator
- Washer
- Dryer
- Microwave
- Dishwasher
DETAILS
Back on the Market! Buyers financing fell through. If you enjoy easy living, this one is for you! Freshly painted inside and out. All of the fantastic Maple Grove shops are just minutes away AND the Rice Lake trail access is directly across the street!! This charming 3 level home offers 2 Family Rooms, 3 Bedrooms on one level AND a dynamite fenced back yard that is perfect for entertaining. Come see us today!
INTERIOR
Bedrooms: 4
Fin ft² / Living Area: 1877 ft²
Below Ground Living: 601ft²
Bathrooms: 2
Above Ground Living: 1276ft²
-
Basement Details: Drain Tiled, Finished,
Appliances Included:
-
- Range
- Refrigerator
- Washer
- Dryer
- Microwave
- Dishwasher
EXTERIOR
Air Conditioning: Central Air
Garage Spaces: 2
Construction Materials: N/A
Foundation Size: 1276ft²
Unit Amenities:
-
- Deck
- Hardwood Floors
- Walk-In Closet
Heating System:
-
- Forced Air
ROOMS
| Main | Size | ft² |
|---|---|---|
| Dining Room | 18x10 | 324 ft² |
| Kitchen | 11x11 | 121 ft² |
| Informal Dining Room | 11x7 | 121 ft² |
| Foyer | 11x6 | 121 ft² |
| Deck | n/a | 0 ft² |
| Upper | Size | ft² |
|---|---|---|
| Living Room | 17x12 | 289 ft² |
| Bedroom 1 | 14x11 | 196 ft² |
| Bedroom 2 | 11x10 | 121 ft² |
| Bedroom 3 | 11x9 | 121 ft² |
| Lower | Size | ft² |
|---|---|---|
| Family Room | 16x12 | 256 ft² |
| Bedroom 4 | 14x12 | 196 ft² |
| Walk In Closet | 16x7 | 256 ft² |
| Laundry | 13x10 | 169 ft² |
LOT
Acres: N/A
Lot Size Dim.: 82x180x24x130x61
Longitude: 45.1201
Latitude: -93.4788
Zoning: Residential-Single Family
FINANCIAL & TAXES
Tax year: 2024
Tax annual amount: $4,395
MISCELLANEOUS
Fuel System: N/A
Sewer System: City Sewer/Connected
Water System: City Water/Connected
ADITIONAL INFORMATION
MLS#: NST7628867
Listing Brokerage: RE/MAX Results

ID: 3373216
Published: August 05, 2024
Last Update: August 05, 2024
Views: 5


