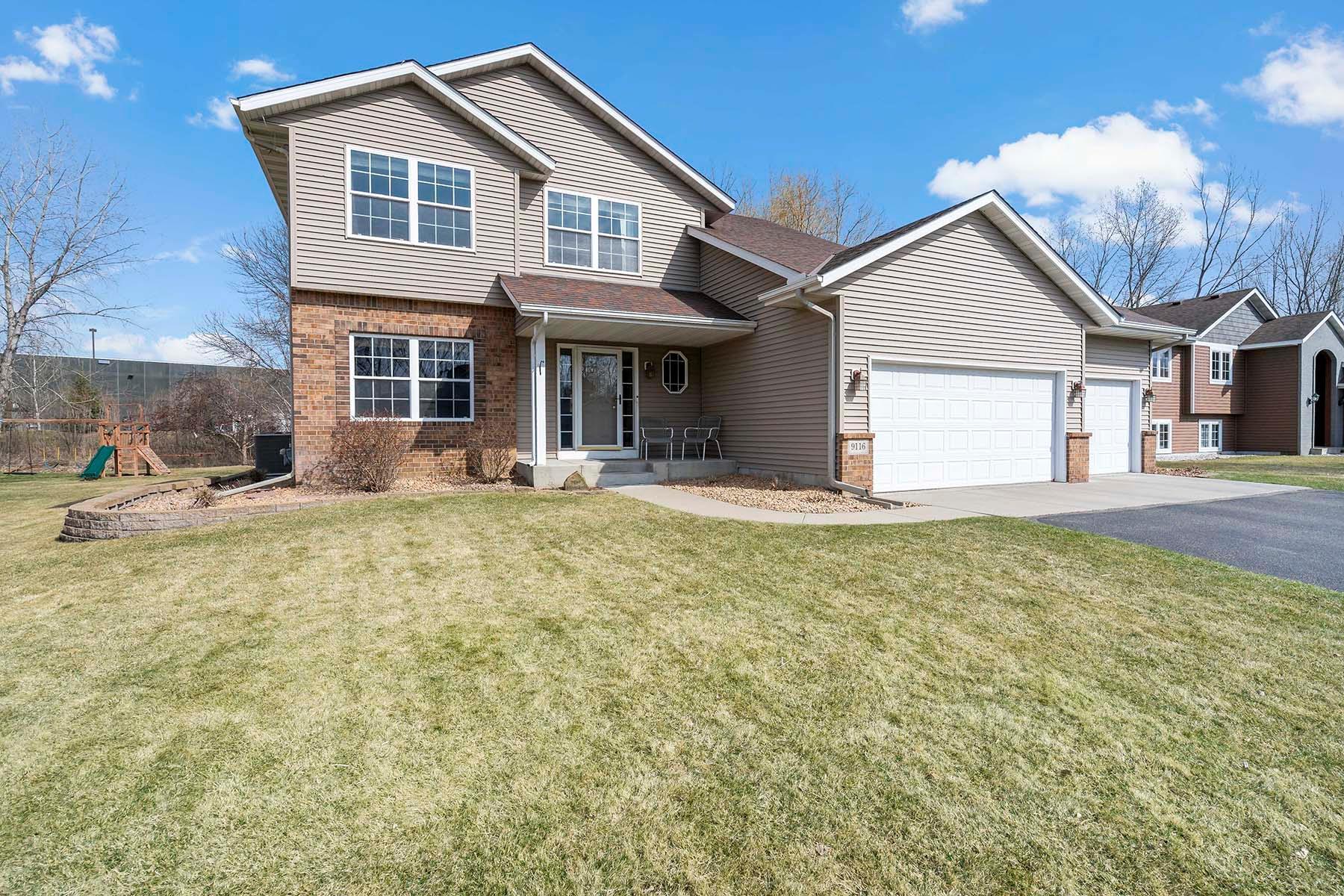9116 CREEK WAY
9116 Creek Way, Savage, 55378, MN
-
Price: $550,000
-
Status type: For Sale
-
City: Savage
-
Neighborhood: Eagle Creek 7th Add
Bedrooms: 5
Property Size :2833
-
Listing Agent: NST16596,NST108354
-
Property type : Single Family Residence
-
Zip code: 55378
-
Street: 9116 Creek Way
-
Street: 9116 Creek Way
Bathrooms: 4
Year: 2003
Listing Brokerage: Edina Realty, Inc.
FEATURES
- Refrigerator
- Washer
- Dryer
- Microwave
- Dishwasher
- Water Softener Owned
- Disposal
- Freezer
- Cooktop
- Air-To-Air Exchanger
DETAILS
A spacious two story home tucked away in a great location in Savage. The property features a beautifully done three-season porch (built in 2015) with a wood burning fireplace, perfect for both unwinding and entertaining. AC/Furnace replaced in 2023, water heater and dishwasher replaced in 2024, and fridge in 2019. The tall ceilings and windows make the space feel even bigger and brighter! The home offers four bedrooms on the upper level, complete with primary en-suite. Each closet has custom built storage shelving to keep you organized no matter the season. Main level offers an office space, gas burning fireplace, kitchen pantry and half bath. The lower level holds an additional bedroom, 3/4 bathroom, built in bar and space for guests or entertaining. The home is in a great location, close to shopping, movie theater and restaurants, it's easy to get to each surrounding city and highway 169. Please note that the sunroom is not able to be included in the total finished square feet calculation.
INTERIOR
Bedrooms: 5
Fin ft² / Living Area: 2833 ft²
Below Ground Living: 871ft²
Bathrooms: 4
Above Ground Living: 1962ft²
-
Basement Details: Egress Window(s), Finished,
Appliances Included:
-
- Refrigerator
- Washer
- Dryer
- Microwave
- Dishwasher
- Water Softener Owned
- Disposal
- Freezer
- Cooktop
- Air-To-Air Exchanger
EXTERIOR
Air Conditioning: Central Air
Garage Spaces: 3
Construction Materials: N/A
Foundation Size: 975ft²
Unit Amenities:
-
- Kitchen Window
- Hardwood Floors
- Sun Room
- In-Ground Sprinkler
- French Doors
Heating System:
-
- Forced Air
ROOMS
| Main | Size | ft² |
|---|---|---|
| Kitchen | 12x12 | 144 ft² |
| Living Room | 17x13 | 289 ft² |
| Dining Room | 10x13 | 100 ft² |
| Office | 10x13 | 100 ft² |
| Sun Room | 15x20 | 225 ft² |
| Upper | Size | ft² |
|---|---|---|
| Bedroom 1 | 15x19 | 225 ft² |
| Bedroom 2 | 10x13 | 100 ft² |
| Bedroom 3 | 10x11 | 100 ft² |
| Bedroom 4 | 10x10 | 100 ft² |
| Lower | Size | ft² |
|---|---|---|
| Bedroom 5 | 12x12 | 144 ft² |
| Recreation Room | 23x26 | 529 ft² |
| Utility Room | 14x7 | 196 ft² |
| Bar/Wet Bar Room | 6x7 | 36 ft² |
LOT
Acres: N/A
Lot Size Dim.: 85x135
Longitude: 44.7722
Latitude: -93.3894
Zoning: Residential-Single Family
FINANCIAL & TAXES
Tax year: 2025
Tax annual amount: $5,066
MISCELLANEOUS
Fuel System: N/A
Sewer System: City Sewer/Connected
Water System: City Water/Connected
ADITIONAL INFORMATION
MLS#: NST7728239
Listing Brokerage: Edina Realty, Inc.

ID: 3536796
Published: April 17, 2025
Last Update: April 17, 2025
Views: 2






