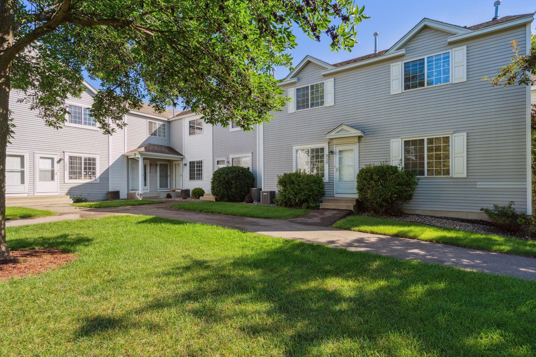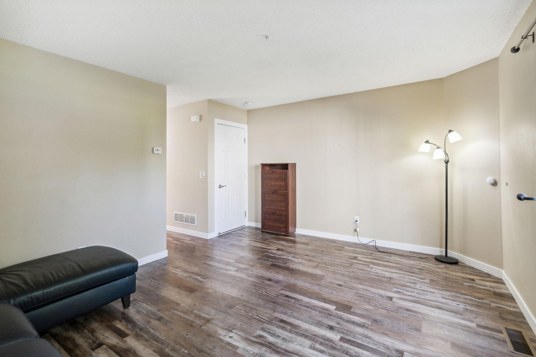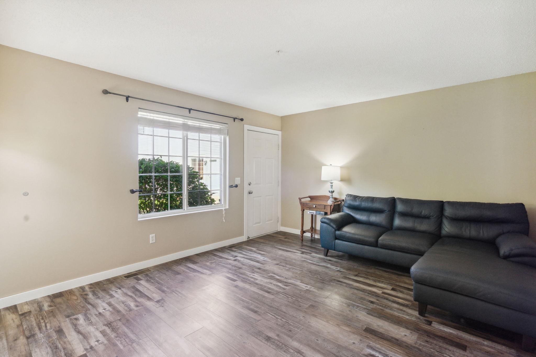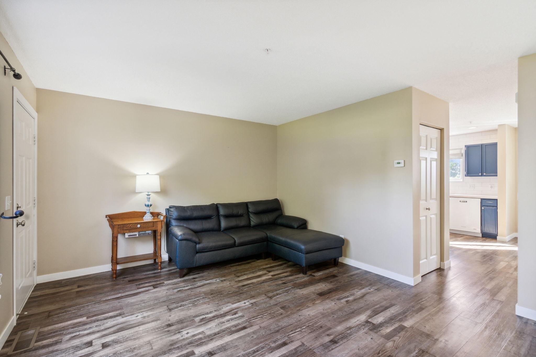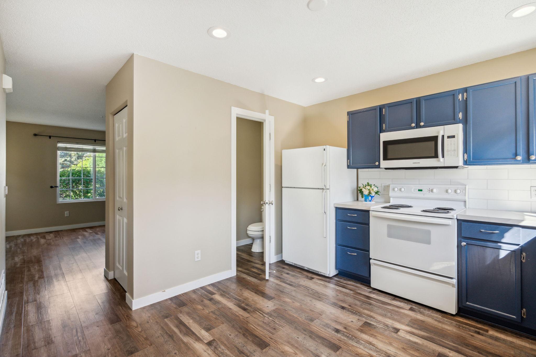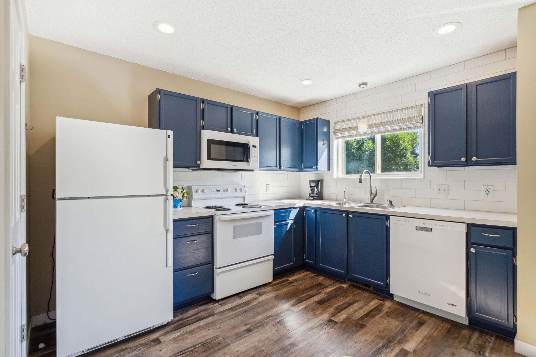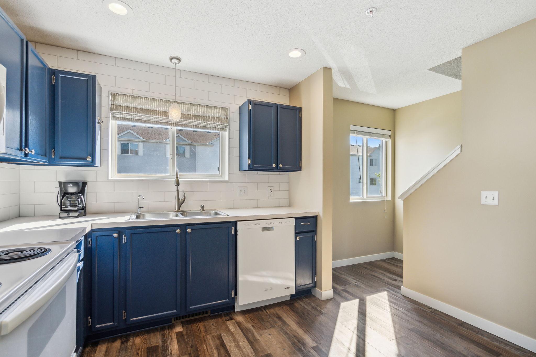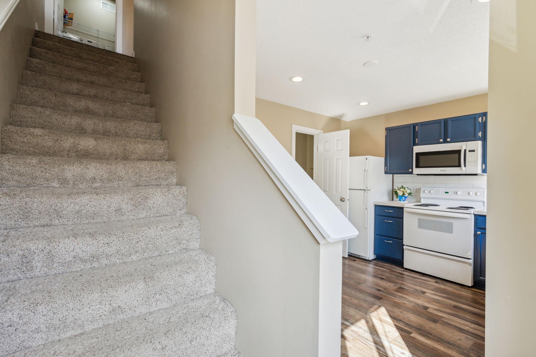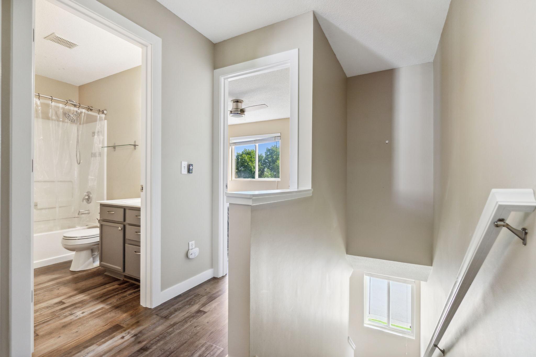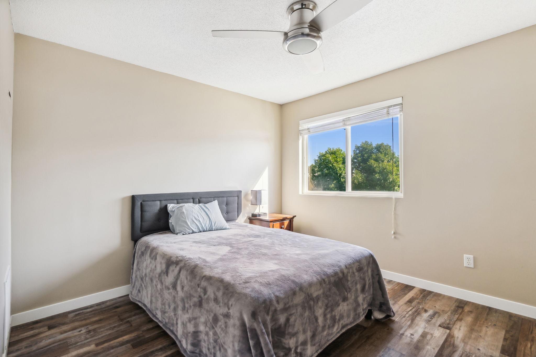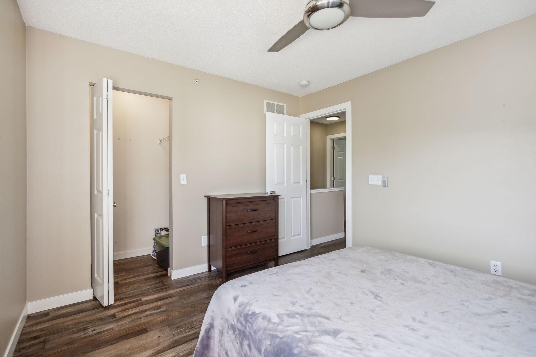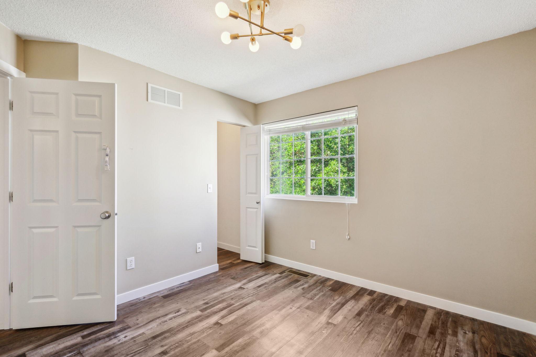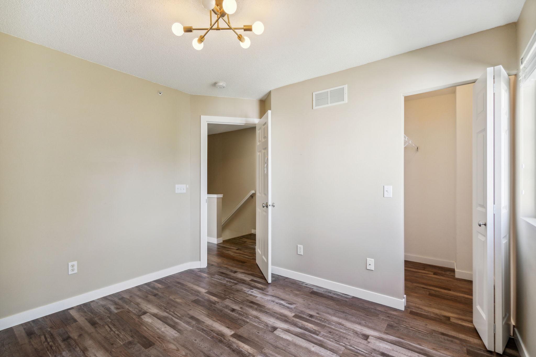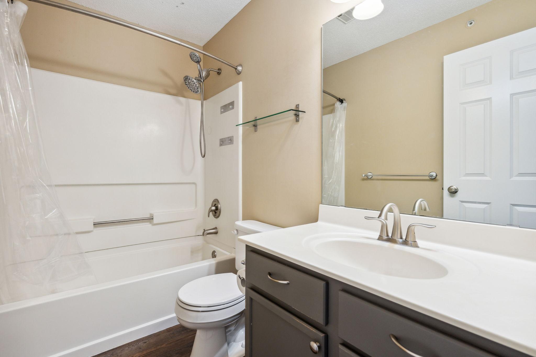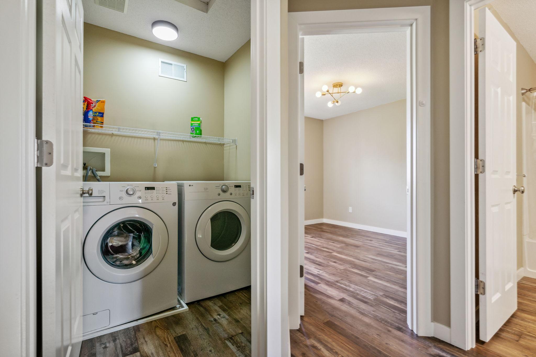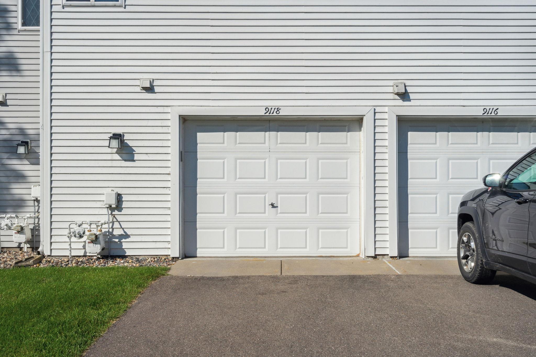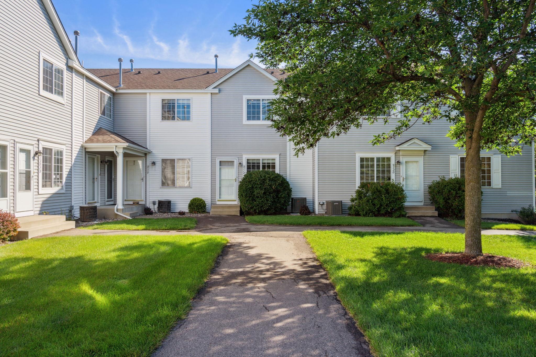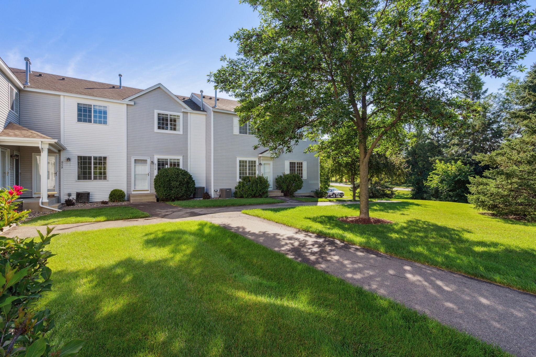9118 SCARLET GLOBE DRIVE
9118 Scarlet Globe Drive, Eden Prairie, 55347, MN
-
Price: $220,000
-
Status type: For Sale
-
City: Eden Prairie
-
Neighborhood: Cic 0798 Staring Lake Village Home
Bedrooms: 2
Property Size :896
-
Listing Agent: NST14616,NST48506
-
Property type : Townhouse Side x Side
-
Zip code: 55347
-
Street: 9118 Scarlet Globe Drive
-
Street: 9118 Scarlet Globe Drive
Bathrooms: 2
Year: 1998
Listing Brokerage: Keller Williams Premier Realty South Suburban
FEATURES
- Range
- Refrigerator
- Washer
- Dryer
- Microwave
- Exhaust Fan
- Dishwasher
- Disposal
- Cooktop
- Gas Water Heater
DETAILS
WOW! Here is your chance for an affordable townhome in the heart of Eden Prairie. Close to shopping, grocery stores, entertainment, Hennepin Tech College, EP Center, playground, trails, and major highways! This well-maintained home features an open living/dining space, an updated kitchen, and an extra-large single car garage with plenty of storage. Both bedrooms have walk-in closets and the upper-level is equipped with a full bathroom and laundry room. Updates include a new furnace and air conditioning, as well as a new gas water heater! You’ll love the large tree-covered courtyard right out the front door. Rentals are allowed. Come check it out today… you will not be disappointed - Welcome home!
INTERIOR
Bedrooms: 2
Fin ft² / Living Area: 896 ft²
Below Ground Living: N/A
Bathrooms: 2
Above Ground Living: 896ft²
-
Basement Details: 8 ft+ Pour, Storage Space,
Appliances Included:
-
- Range
- Refrigerator
- Washer
- Dryer
- Microwave
- Exhaust Fan
- Dishwasher
- Disposal
- Cooktop
- Gas Water Heater
EXTERIOR
Air Conditioning: Central Air
Garage Spaces: 1
Construction Materials: N/A
Foundation Size: 447ft²
Unit Amenities:
-
- Kitchen Window
- Porch
- Ceiling Fan(s)
- Walk-In Closet
- Washer/Dryer Hookup
- In-Ground Sprinkler
- Indoor Sprinklers
- Paneled Doors
- Cable
- Security Lights
Heating System:
-
- Forced Air
ROOMS
| Main | Size | ft² |
|---|---|---|
| Living Room | 13X15 | 169 ft² |
| Kitchen | 14X15 | 196 ft² |
| Bathroom | 5X3 | 25 ft² |
| Upper | Size | ft² |
|---|---|---|
| Bedroom 1 | 11X12 | 121 ft² |
| Bedroom 2 | 11X10 | 121 ft² |
| Bathroom | 5X8 | 25 ft² |
| Laundry | 5X6 | 25 ft² |
| Walk In Closet | 5X4 | 25 ft² |
| Walk In Closet | 5X4 | 25 ft² |
| Utility Room | 5X6 | 25 ft² |
LOT
Acres: N/A
Lot Size Dim.: 147X105X43X62X104X43
Longitude: 44.8385
Latitude: -93.4429
Zoning: Residential-Single Family
FINANCIAL & TAXES
Tax year: 2024
Tax annual amount: $2,010
MISCELLANEOUS
Fuel System: N/A
Sewer System: City Sewer/Connected
Water System: City Water/Connected
ADITIONAL INFORMATION
MLS#: NST7655769
Listing Brokerage: Keller Williams Premier Realty South Suburban

ID: 3438132
Published: October 03, 2024
Last Update: October 03, 2024
Views: 30


