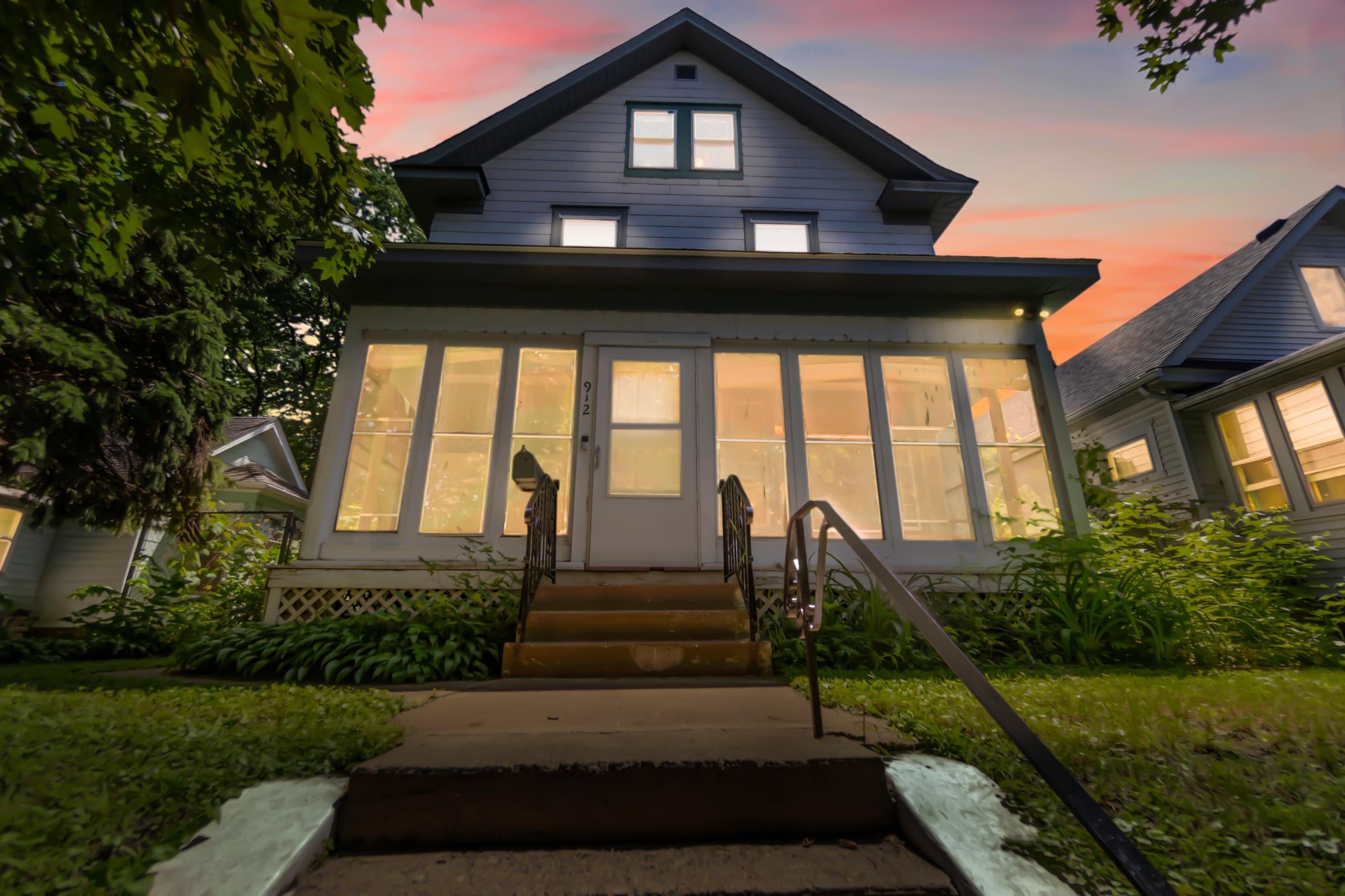912 4TH STREET
912 4th Street, Saint Paul, 55106, MN
-
Price: $240,000
-
Status type: For Sale
-
City: Saint Paul
-
Neighborhood: Dayton's Bluff
Bedrooms: 4
Property Size :1754
-
Listing Agent: NST25895,NST99945
-
Property type : Single Family Residence
-
Zip code: 55106
-
Street: 912 4th Street
-
Street: 912 4th Street
Bathrooms: 2
Year: 1908
Listing Brokerage: ABC Realty, LLC
DETAILS
Beautiful turn of the century home featuring original woodwork. This home offers a unique layout with an abundance of space and light. Newer roof and bathroom updates. Quiet block just moments from downtown offering access to the essentials, restaurants and entertainment as well as parks and public spaces.
INTERIOR
Bedrooms: 4
Fin ft² / Living Area: 1754 ft²
Below Ground Living: N/A
Bathrooms: 2
Above Ground Living: 1754ft²
-
Basement Details: Unfinished,
Appliances Included:
-
EXTERIOR
Air Conditioning: None
Garage Spaces: 2
Construction Materials: N/A
Foundation Size: 1358ft²
Unit Amenities:
-
Heating System:
-
- Hot Water
ROOMS
| Main | Size | ft² |
|---|---|---|
| Living Room | 12x14 | 144 ft² |
| Dining Room | 14x14 | 196 ft² |
| Mud Room | 9x8 | 81 ft² |
| Bathroom | 8x3 | 64 ft² |
| Foyer | 4x3 | 16 ft² |
| Three Season Porch | 21x7 | 441 ft² |
| n/a | Size | ft² |
|---|---|---|
| Kitchen | 12x14 | 144 ft² |
| Second | Size | ft² |
|---|---|---|
| Bedroom 1 | 12x12 | 144 ft² |
| Bedroom 2 | 12x12 | 144 ft² |
| Walk In Closet | 11x4 | 121 ft² |
| Bathroom | 8x6 | 64 ft² |
| Bonus Room | 12x7 | 144 ft² |
| Third | Size | ft² |
|---|---|---|
| Bedroom 3 | 20x10 | 400 ft² |
| Bedroom 4 | 12x17 | 144 ft² |
| Flex Room | 11x9 | 121 ft² |
LOT
Acres: N/A
Lot Size Dim.: 40x124
Longitude: 44.9583
Latitude: -93.0621
Zoning: Residential-Single Family
FINANCIAL & TAXES
Tax year: 2023
Tax annual amount: $3,284
MISCELLANEOUS
Fuel System: N/A
Sewer System: City Sewer/Connected
Water System: City Water/Connected
ADITIONAL INFORMATION
MLS#: NST7613850
Listing Brokerage: ABC Realty, LLC

ID: 3101792
Published: June 28, 2024
Last Update: June 28, 2024
Views: 6






