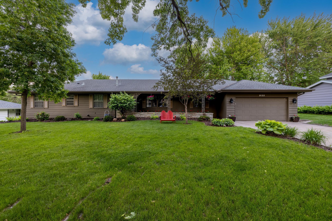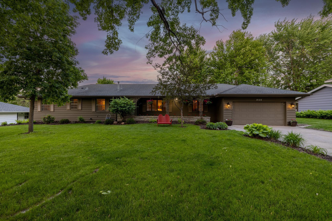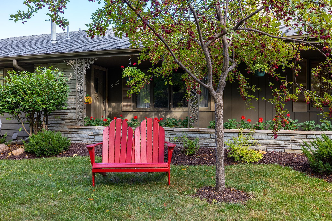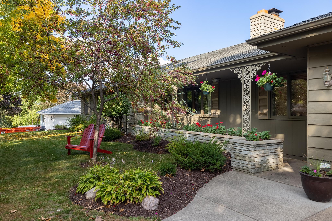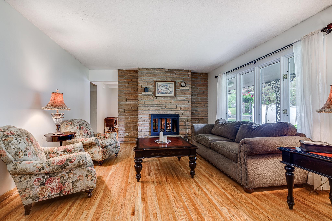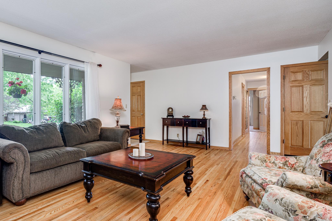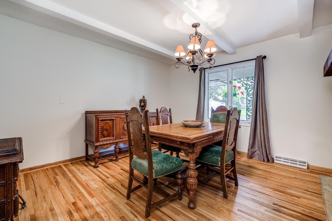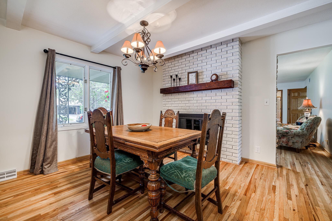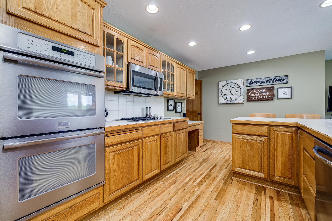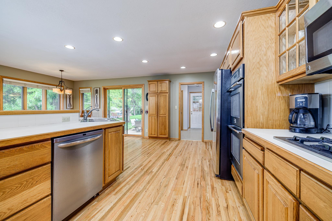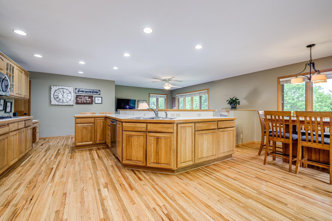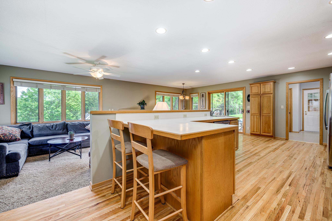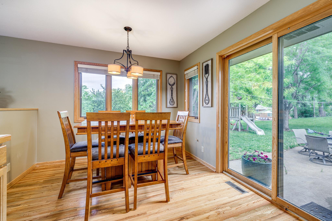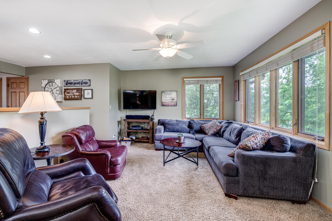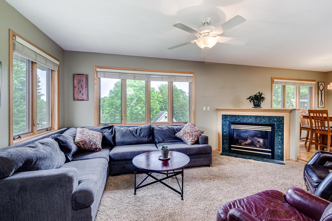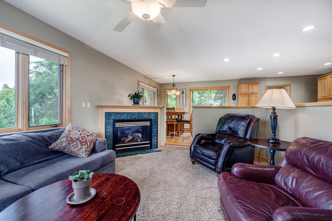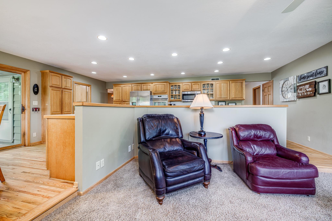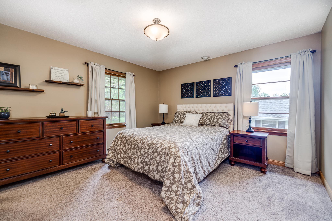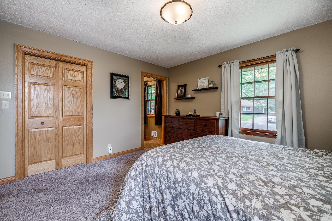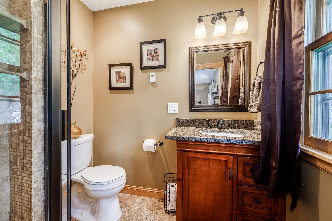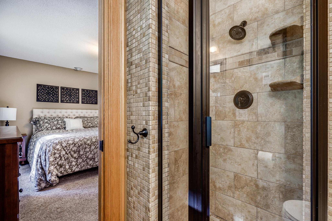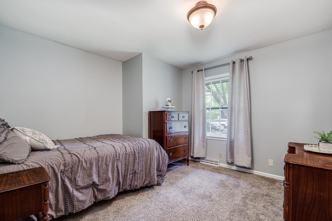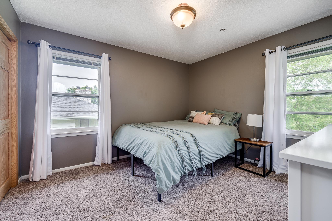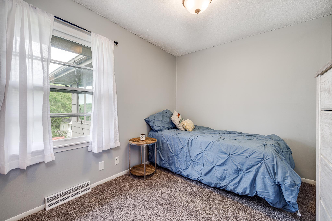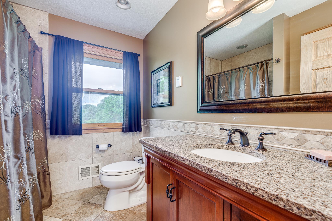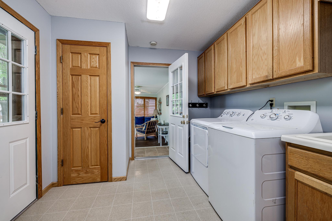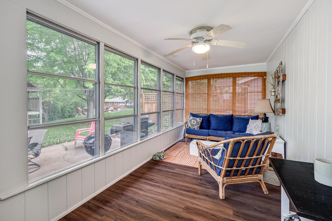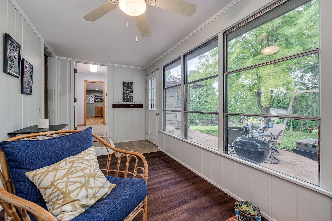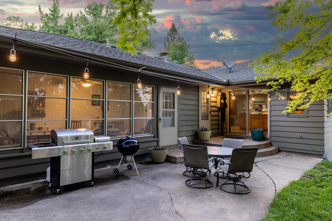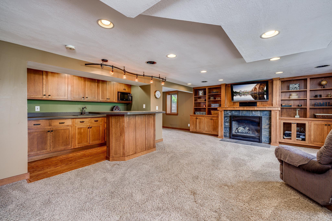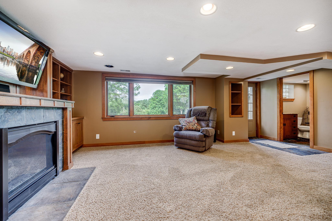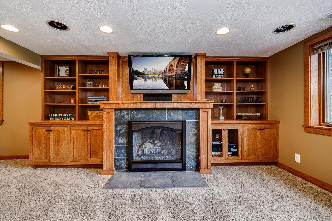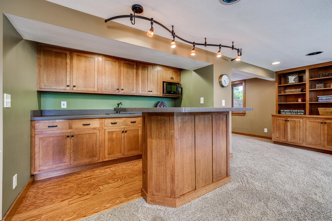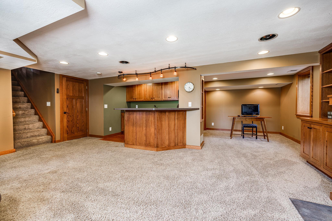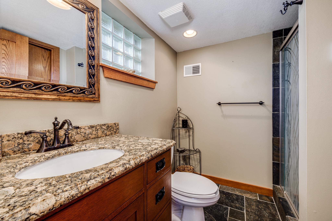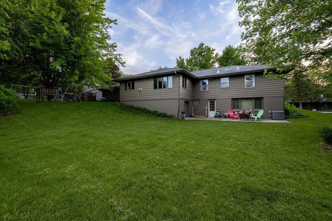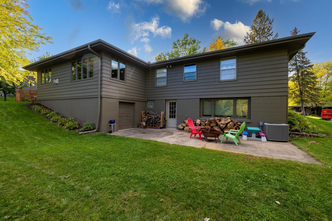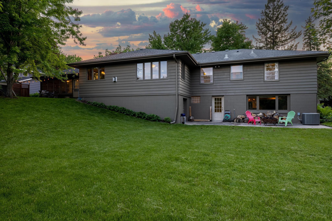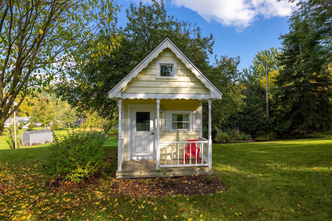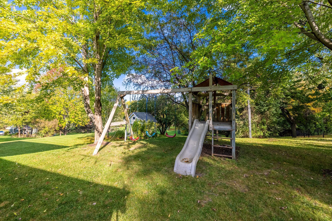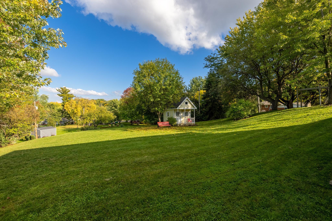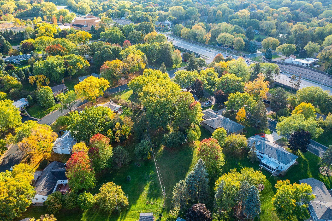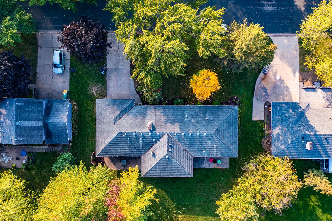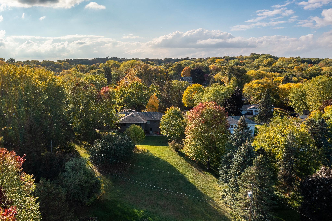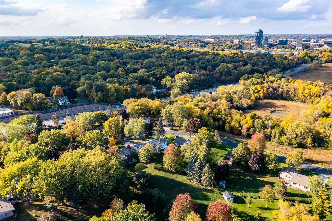9125 UTICA AVENUE
9125 Utica Avenue, Bloomington, 55437, MN
-
Price: $540,000
-
Status type: For Sale
-
City: Bloomington
-
Neighborhood: Southmore 5th Add
Bedrooms: 4
Property Size :2904
-
Listing Agent: NST16645,NST40732
-
Property type : Single Family Residence
-
Zip code: 55437
-
Street: 9125 Utica Avenue
-
Street: 9125 Utica Avenue
Bathrooms: 3
Year: 1961
Listing Brokerage: Coldwell Banker Burnet
FEATURES
- Refrigerator
- Washer
- Dryer
- Microwave
- Dishwasher
- Disposal
- Freezer
- Cooktop
DETAILS
A Rare opportunity! Stone & wrought iron accent covered front porch. LR & Formal DR w/rich hardwood flr., stone "see thru" wood burning frplc between LR & formal dining room. Large windows. Kitchen has Stainless steel appliances including a double oven, gas cooktop stove. Abundant cabinets, counter space perfect for serving lrge buffet meals. Rich hardwood flr continues to flow thru kit. & informal dining. Breakfast bar. Open flr plan. Family rm, w/gas frplc., 9 windows +lrg glass double door leading to patio. 4 bdrms main level Mstr bdrm w/2 sep. closets & 3/4 bath. Beautifully updated 3 bathrooms. 2 w/heated flrs. Walkout level offers FR w/exceptional frplc design w/ built-ins. Lrge Wet Bar. Den w/egress window & closet. WO to lrge patio & awesome back yd. Main flr laundry. 3 Season porch walks out to patio & park like back yd. Tuck under style garage work shop, She shed/playhouse/garden shed, play set. Walk to Mt Normandale Lake, Hyland Park
INTERIOR
Bedrooms: 4
Fin ft² / Living Area: 2904 ft²
Below Ground Living: 804ft²
Bathrooms: 3
Above Ground Living: 2100ft²
-
Basement Details: Walkout, Full, Finished, Storage Space,
Appliances Included:
-
- Refrigerator
- Washer
- Dryer
- Microwave
- Dishwasher
- Disposal
- Freezer
- Cooktop
EXTERIOR
Air Conditioning: Central Air
Garage Spaces: 2
Construction Materials: N/A
Foundation Size: 2100ft²
Unit Amenities:
-
- Patio
- Porch
- Natural Woodwork
- Hardwood Floors
- Washer/Dryer Hookup
- Paneled Doors
- Main Floor Master Bedroom
- Wet Bar
Heating System:
-
- Forced Air
- Radiant Floor
ROOMS
| Main | Size | ft² |
|---|---|---|
| Living Room | 20.4X13.5 | 414.8 ft² |
| Dining Room | 13.5X12.9 | 181.13 ft² |
| Family Room | 17.5X12.9 | 304.79 ft² |
| Kitchen | 23 X 16 | 529 ft² |
| Bedroom 1 | 13.5X12.5 | 181.13 ft² |
| Bedroom 2 | 11.8X11.5 | 137.67 ft² |
| Bedroom 3 | 12 X 11 | 144 ft² |
| Bedroom 4 | 10 X 9 | 100 ft² |
| Informal Dining Room | 11 X 10 | 121 ft² |
| Three Season Porch | 19.2X8 | 368 ft² |
| Laundry | 10 X 10 | 100 ft² |
| Lower | Size | ft² |
|---|---|---|
| Den | 10.10X9.3 | 109.42 ft² |
| Family Room | 20 X 15 | 400 ft² |
LOT
Acres: N/A
Lot Size Dim.: 100X224X110X178
Longitude: 44.8395
Latitude: -93.3487
Zoning: Residential-Single Family
FINANCIAL & TAXES
Tax year: 2022
Tax annual amount: $5,889
MISCELLANEOUS
Fuel System: N/A
Sewer System: City Sewer/Connected
Water System: City Water/Connected
ADITIONAL INFORMATION
MLS#: NST6217797
Listing Brokerage: Coldwell Banker Burnet

ID: 844228
Published: June 11, 2022
Last Update: June 11, 2022
Views: 99


