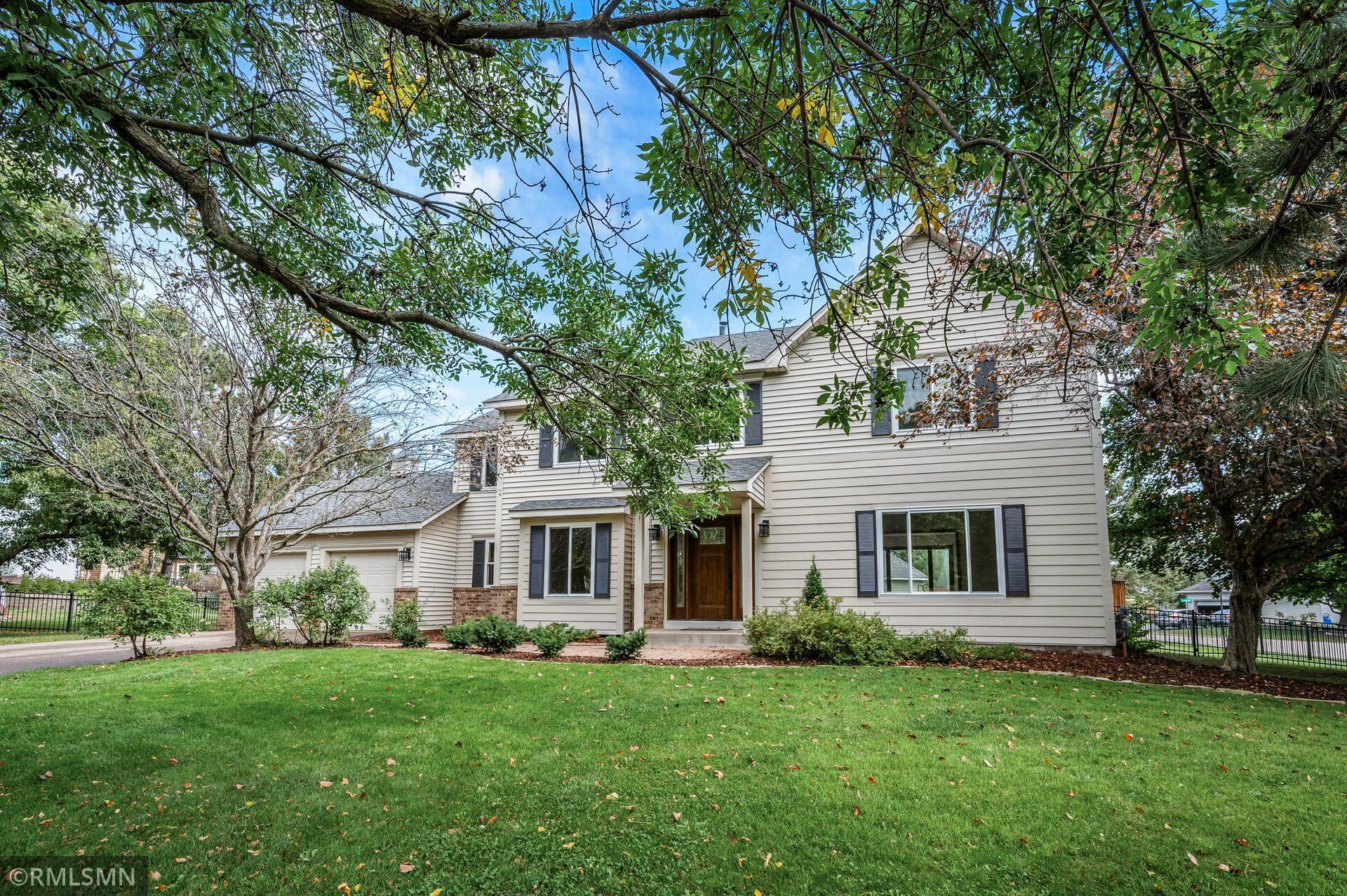9138 PRINCETON ROAD
9138 Princeton Road, Woodbury, 55125, MN
-
Price: $549,900
-
Status type: For Sale
-
City: Woodbury
-
Neighborhood: Highland Heights 2nd Add
Bedrooms: 5
Property Size :3592
-
Listing Agent: NST26187,NST96971
-
Property type : Single Family Residence
-
Zip code: 55125
-
Street: 9138 Princeton Road
-
Street: 9138 Princeton Road
Bathrooms: 4
Year: 1990
Listing Brokerage: POP Realty MN
FEATURES
- Range
- Refrigerator
- Washer
- Dryer
- Microwave
- Dishwasher
- Water Softener Owned
- Disposal
- Water Filtration System
- Gas Water Heater
- Stainless Steel Appliances
DETAILS
Discover this stunning home nestled on a spacious corner lot adorned with mature trees. Enjoy outdoor living at its finest with a huge cedar deck, built in 2023, perfect for entertaining or relaxing. The fenced yard includes a convenient shed for additional storage. HOA membership includes access to Colby lake Pool & Tennis! This thoughtfully updated 5-bedroom, 4-bathroom home boasts 3,592 finished sq ft of living space. Recent renovations include brand new windows, plush carpeting, fresh paint, a new furnace (2023), and a new roof (2022), ensuring peace of mind and comfort. Step inside to find a bright and inviting open-concept main level that seamlessly combines the kitchen, dining area, and living room, along with two versatile additional spaces that can be tailored to your needs. Retreat to the upper level, where the spacious Owner’s Suite features two closets, an attached office, and a full bath for your convenience. Three additional bedrooms and a full guest bathroom are also located on this floor, providing ample space for family or guests. The lower level offers a cozy family room, a finished storage or office area, a 3/4 bathroom, and the fifth bedroom, making it perfect for visitors or as a private retreat. Don’t miss the opportunity to make this beautifully updated home your own—come and experience the perfect blend of comfort, style, and convenience!
INTERIOR
Bedrooms: 5
Fin ft² / Living Area: 3592 ft²
Below Ground Living: 1000ft²
Bathrooms: 4
Above Ground Living: 2592ft²
-
Basement Details: Block, Drain Tiled, Finished, Sump Pump,
Appliances Included:
-
- Range
- Refrigerator
- Washer
- Dryer
- Microwave
- Dishwasher
- Water Softener Owned
- Disposal
- Water Filtration System
- Gas Water Heater
- Stainless Steel Appliances
EXTERIOR
Air Conditioning: Central Air
Garage Spaces: 2
Construction Materials: N/A
Foundation Size: 1296ft²
Unit Amenities:
-
Heating System:
-
- Forced Air
ROOMS
| Main | Size | ft² |
|---|---|---|
| Living Room | 17x14 | 289 ft² |
| Dining Room | 12x12 | 144 ft² |
| Family Room | 17x12 | 289 ft² |
| Kitchen | 13x11 | 169 ft² |
| Upper | Size | ft² |
|---|---|---|
| Bedroom 1 | 14x13 | 196 ft² |
| Bedroom 2 | 13x12 | 169 ft² |
| Bedroom 3 | 12x13 | 144 ft² |
| Bedroom 4 | 11x9 | 121 ft² |
| Basement | Size | ft² |
|---|---|---|
| Bedroom 5 | 12x11 | 144 ft² |
| Family Room | 16x14 | 256 ft² |
LOT
Acres: N/A
Lot Size Dim.: 50x50x104x130x65x69
Longitude: 44.9176
Latitude: -92.9199
Zoning: Residential-Single Family
FINANCIAL & TAXES
Tax year: 2024
Tax annual amount: $5,981
MISCELLANEOUS
Fuel System: N/A
Sewer System: City Sewer/Connected
Water System: City Water/Connected
ADITIONAL INFORMATION
MLS#: NST7652511
Listing Brokerage: POP Realty MN

ID: 3425854
Published: September 20, 2024
Last Update: September 20, 2024
Views: 51






