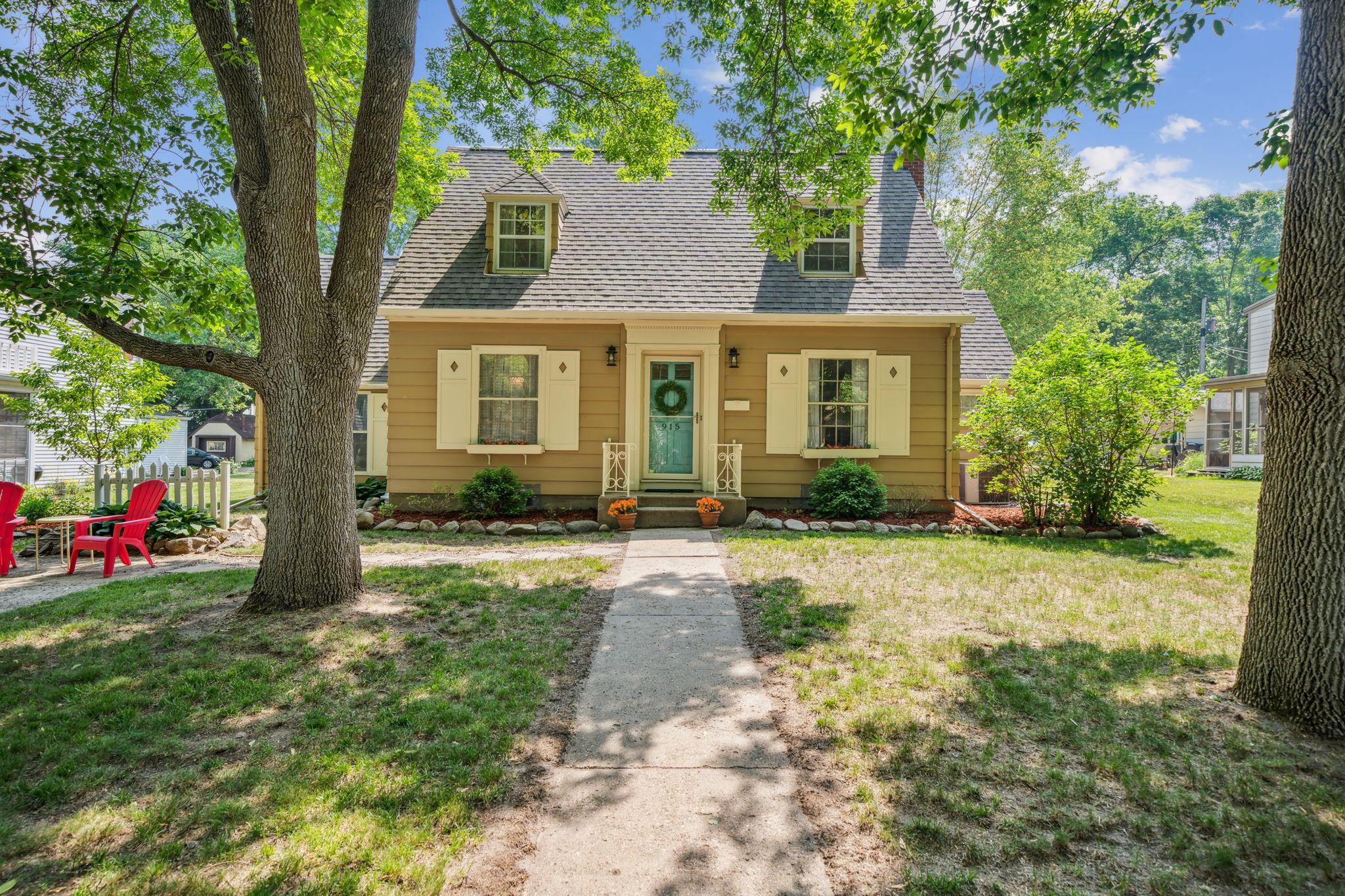915 BAKER AVENUE
915 Baker Avenue, Mankato, 56001, MN
-
Property type : Single Family Residence
-
Zip code: 56001
-
Street: 915 Baker Avenue
-
Street: 915 Baker Avenue
Bathrooms: 3
Year: 1940
Listing Brokerage: Coldwell Banker Burnet
FEATURES
- Range
- Refrigerator
- Washer
- Dryer
- Microwave
- Dishwasher
- Gas Water Heater
- Stainless Steel Appliances
DETAILS
You won’t want to miss this charmer! Move-in ready Cape Cod in West Mankato has the perfect combo of character and modern updates! The layout provides main floor living with Owner’s Suite featuring private bathroom and walk-in closet, plus multiple living spaces, dedicated Dining Room, tucked-away Office, hardwood floors along with cute Kitchen with stainless steel appliances and breakfast bar. Upstairs there are 2 bedrooms, full bathroom and plenty of storage! Newly updated Basement offers perfect flex space for exercise, play room or movie room! Several updates throughout showcase pride in ownership, including remodeled Bathrooms, peace of mind with Furnace (2019), Water Heater (2020) and Clothes Washer (2020), updated landscaping along with newer fence surrounding spacious yard. Two car garage with parking pad offers convenience year-round. A close proximity to schools, trails, breweries, restaurants and more!
INTERIOR
Bedrooms: 3
Fin ft² / Living Area: 2459 ft²
Below Ground Living: 500ft²
Bathrooms: 3
Above Ground Living: 1959ft²
-
Basement Details: Block, Finished, Full, Partially Finished, Storage Space, Sump Pump,
Appliances Included:
-
- Range
- Refrigerator
- Washer
- Dryer
- Microwave
- Dishwasher
- Gas Water Heater
- Stainless Steel Appliances
EXTERIOR
Air Conditioning: Central Air
Garage Spaces: 2
Construction Materials: N/A
Foundation Size: 500ft²
Unit Amenities:
-
- Deck
- Porch
- Natural Woodwork
- Hardwood Floors
- Walk-In Closet
- Washer/Dryer Hookup
- Skylight
- Tile Floors
- Main Floor Primary Bedroom
- Primary Bedroom Walk-In Closet
Heating System:
-
- Forced Air
ROOMS
| Main | Size | ft² |
|---|---|---|
| Living Room | 21x12 | 441 ft² |
| Kitchen | 14x10 | 196 ft² |
| Dining Room | 11x10 | 121 ft² |
| Sitting Room | 13x12 | 169 ft² |
| Office | 11x9 | 121 ft² |
| Bedroom 1 | 20x12 | 400 ft² |
| Primary Bathroom | 9x7 | 81 ft² |
| Upper | Size | ft² |
|---|---|---|
| Bedroom 2 | 15x14 | 225 ft² |
| Bedroom 3 | 15x12 | 225 ft² |
| Lower | Size | ft² |
|---|---|---|
| Flex Room | 16x12 | 256 ft² |
| Laundry | 16x14 | 256 ft² |
| Storage | 17x5 | 289 ft² |
| Utility Room | 9x7 | 81 ft² |
LOT
Acres: N/A
Lot Size Dim.: 70x131
Longitude: 44.151
Latitude: -94.0184
Zoning: Residential-Single Family
FINANCIAL & TAXES
Tax year: 2023
Tax annual amount: $3,378
MISCELLANEOUS
Fuel System: N/A
Sewer System: City Sewer/Connected
Water System: City Water/Connected
ADITIONAL INFORMATION
MLS#: NST7240118
Listing Brokerage: Coldwell Banker Burnet

ID: 2007634
Published: December 31, 1969
Last Update: June 09, 2023
Views: 65






