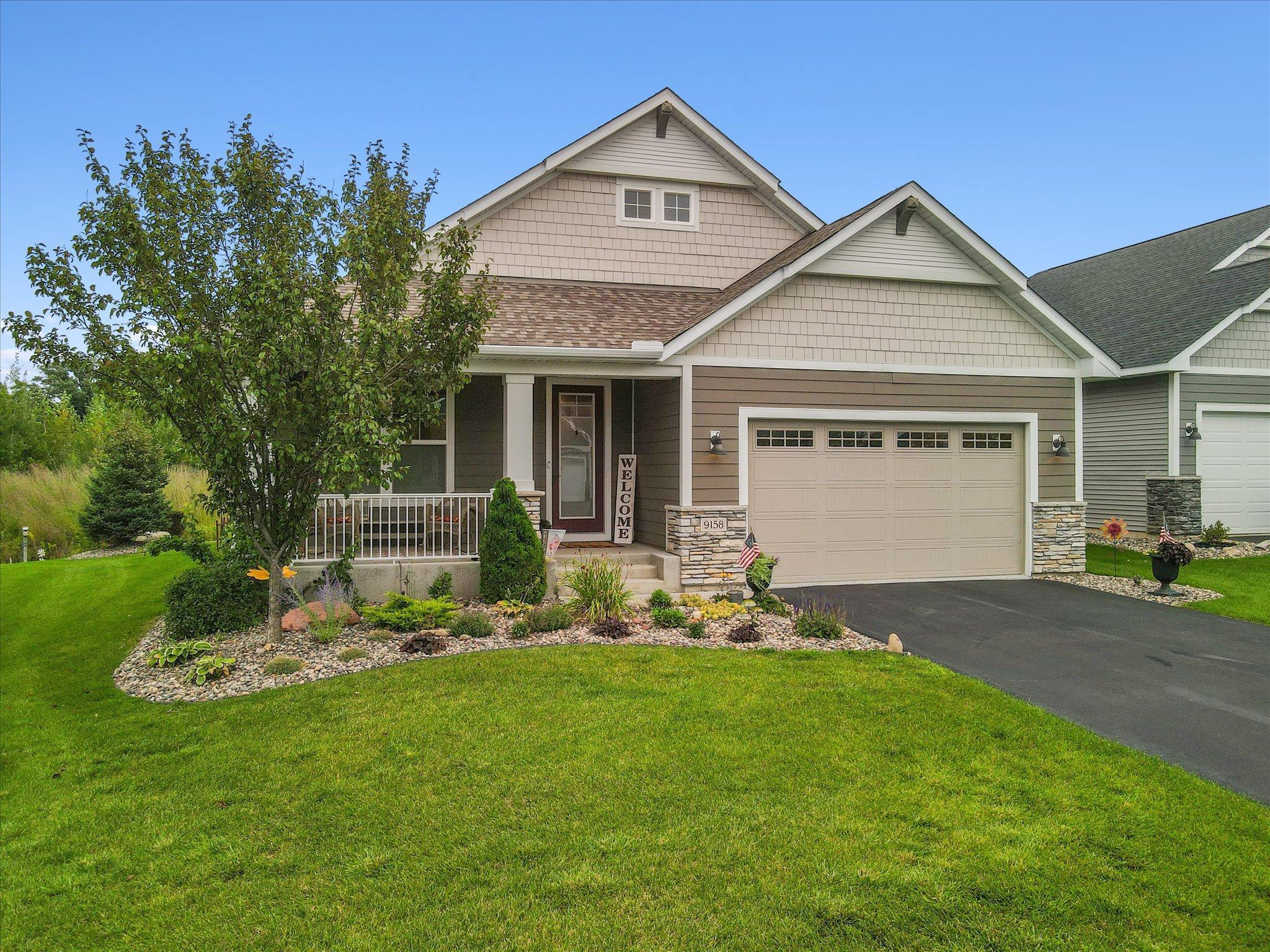9158 JADE WAY
9158 Jade Way, Lake Elmo, 55042, MN
-
Price: $600,000
-
Status type: For Sale
-
City: Lake Elmo
-
Neighborhood: Boulder Ponds Second Add
Bedrooms: 3
Property Size :2480
-
Listing Agent: NST18378,NST40446
-
Property type : Single Family Residence
-
Zip code: 55042
-
Street: 9158 Jade Way
-
Street: 9158 Jade Way
Bathrooms: 3
Year: 2018
Listing Brokerage: Lakes Sotheby's International Realty
FEATURES
- Range
- Refrigerator
- Washer
- Dryer
- Microwave
- Exhaust Fan
- Dishwasher
- Water Softener Owned
- Disposal
- Air-To-Air Exchanger
- Electric Water Heater
- Stainless Steel Appliances
DETAILS
Relaxing living in Boulder Ponds in Lake Elmo! You’re going to love one-level living in this association-maintained community. This lovely home is situated on a quiet cul-de-sac and on a lush green lot with protected natural landscapes out back. Enjoy peaceful moments and your surroundings on the front porch and patio area. Large primary bedroom has views of nature, spa-like bath with walk-in tiled shower, dual sinks and walk-in closet. Open concept kitchen, dining and living room featuring chef’s kitchen with stainless steel appliances, granite countertops, large center island, pantry and LVP flooring. Wall of windows in the living room let in tons of natural light and the gas stone fireplace is cozy for those colder days. Two car insulated garage has ample storage and epoxy floors. Main floor laundry is convenient and attached to the primary bedroom. 2nd main floor bedroom can serve as an office or guest bedroom. The lower level has a gigantic family room, 3rd bedroom, hobby room and plenty of storage with enough room for a shop. Zoned heating and cooling help keep temperatures comfortable. Convenient to freeway access, shopping and entertainment in Woodbury and Stillwater. You can’t ask for a better setting! See 3D tour and video for your own private showing today.
INTERIOR
Bedrooms: 3
Fin ft² / Living Area: 2480 ft²
Below Ground Living: 935ft²
Bathrooms: 3
Above Ground Living: 1545ft²
-
Basement Details: Daylight/Lookout Windows, Drain Tiled, Egress Window(s), Finished, Full, Concrete, Storage Space, Sump Pump,
Appliances Included:
-
- Range
- Refrigerator
- Washer
- Dryer
- Microwave
- Exhaust Fan
- Dishwasher
- Water Softener Owned
- Disposal
- Air-To-Air Exchanger
- Electric Water Heater
- Stainless Steel Appliances
EXTERIOR
Air Conditioning: Central Air
Garage Spaces: 2
Construction Materials: N/A
Foundation Size: 1545ft²
Unit Amenities:
-
- Patio
- Kitchen Window
- Porch
- Ceiling Fan(s)
- Walk-In Closet
- Vaulted Ceiling(s)
- Washer/Dryer Hookup
- Security System
- In-Ground Sprinkler
- Cable
- Kitchen Center Island
- Ethernet Wired
- Main Floor Primary Bedroom
Heating System:
-
- Forced Air
- Zoned
- Humidifier
ROOMS
| Main | Size | ft² |
|---|---|---|
| Living Room | 19x13 | 361 ft² |
| Kitchen | 15x12 | 225 ft² |
| Dining Room | 12x11 | 144 ft² |
| Bedroom 1 | 15x14 | 225 ft² |
| Bedroom 2 | 12x12 | 144 ft² |
| Laundry | 08x06 | 64 ft² |
| Walk In Closet | 08x07 | 64 ft² |
| Bathroom | 13x10 | 169 ft² |
| Porch | 19x08 | 361 ft² |
| Patio | 19x12 | 361 ft² |
| Lower | Size | ft² |
|---|---|---|
| Family Room | 30x26 | 900 ft² |
| Bedroom 3 | 13x12 | 169 ft² |
| Hobby Room | 10x08 | 100 ft² |
| Storage | 20x19 | 400 ft² |
| Utility Room | 19x11 | 361 ft² |
LOT
Acres: N/A
Lot Size Dim.: 21X129X80X133
Longitude: 44.9543
Latitude: -92.9194
Zoning: Residential-Single Family
FINANCIAL & TAXES
Tax year: 2024
Tax annual amount: $5,466
MISCELLANEOUS
Fuel System: N/A
Sewer System: City Sewer/Connected
Water System: City Water/Connected
ADITIONAL INFORMATION
MLS#: NST7637797
Listing Brokerage: Lakes Sotheby's International Realty

ID: 3332303
Published: August 26, 2024
Last Update: August 26, 2024
Views: 58






