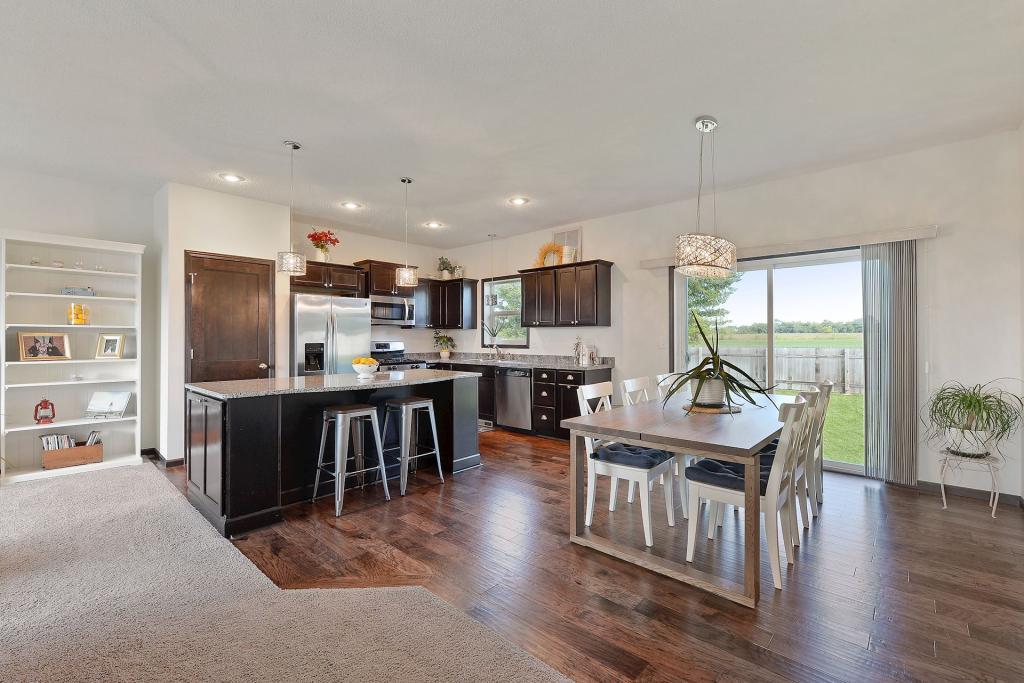916 FOREST EDGE DRIVE
916 Forest Edge Drive, Jordan, 55352, MN
-
Price: $284,900
-
Status type: For Sale
-
City: Jordan
-
Neighborhood: Bridle Creek
Bedrooms: 3
Property Size :1385
-
Listing Agent: NST16633,NST65504
-
Property type : Single Family Residence
-
Zip code: 55352
-
Street: 916 Forest Edge Drive
-
Street: 916 Forest Edge Drive
Bathrooms: 2
Year: 2014
Listing Brokerage: Coldwell Banker Burnet
FEATURES
- Range
- Refrigerator
- Washer
- Dryer
- Microwave
- Exhaust Fan
- Dishwasher
- Water Softener Owned
- Wall Oven
DETAILS
Updated beautiful home featuring 3 BR's, 2 BA's on one level. Huge Lower Level unfinished for someone to build equity. Plumbing is in place to add another bathroom in the basement. 9' ceilings, stainless appliances, engineered wood floors, 3 car garage, newer wood privacy fence, and sprinkler system. You will love the Bridle Creek development with a neighborhood pool!
INTERIOR
Bedrooms: 3
Fin ft² / Living Area: 1385 ft²
Below Ground Living: N/A
Bathrooms: 2
Above Ground Living: 1385ft²
-
Basement Details: Full, Drain Tiled, Sump Pump, Daylight/Lookout Windows, Block,
Appliances Included:
-
- Range
- Refrigerator
- Washer
- Dryer
- Microwave
- Exhaust Fan
- Dishwasher
- Water Softener Owned
- Wall Oven
EXTERIOR
Air Conditioning: Central Air
Garage Spaces: 3
Construction Materials: N/A
Foundation Size: 1385ft²
Unit Amenities:
-
- Kitchen Window
- Natural Woodwork
- Hardwood Floors
- Washer/Dryer Hookup
- In-Ground Sprinkler
- Exercise Room
- Main Floor Master Bedroom
- Kitchen Center Island
- Master Bedroom Walk-In Closet
Heating System:
-
- Forced Air
ROOMS
| Main | Size | ft² |
|---|---|---|
| Living Room | 14x14 | 196 ft² |
| Dining Room | 11x11 | 121 ft² |
| Kitchen | 10x13 | 100 ft² |
| Bedroom 1 | 15x14 | 225 ft² |
| Bedroom 2 | 10x11 | 100 ft² |
| Bedroom 3 | 10x11 | 100 ft² |
| n/a | Size | ft² |
|---|---|---|
| n/a | 0 ft² |
LOT
Acres: N/A
Lot Size Dim.: 70x137
Longitude: 44.6519
Latitude: -93.6501
Zoning: Residential-Single Family
FINANCIAL & TAXES
Tax year: 2019
Tax annual amount: $3,788
MISCELLANEOUS
Fuel System: N/A
Sewer System: City Sewer/Connected
Water System: City Water/Connected
ADITIONAL INFORMATION
MLS#: NST5285762
Listing Brokerage: Coldwell Banker Burnet

ID: 125716
Published: September 04, 2019
Last Update: September 04, 2019
Views: 141






