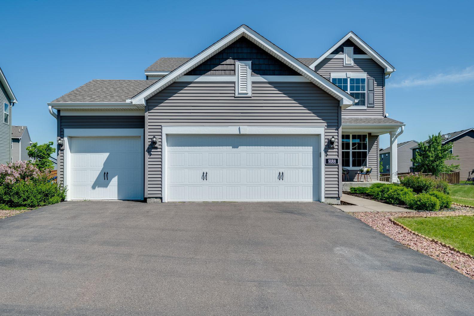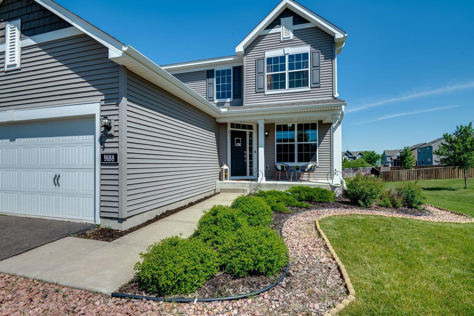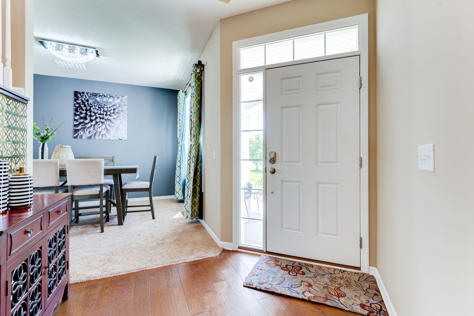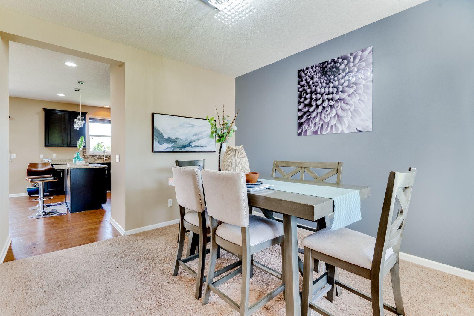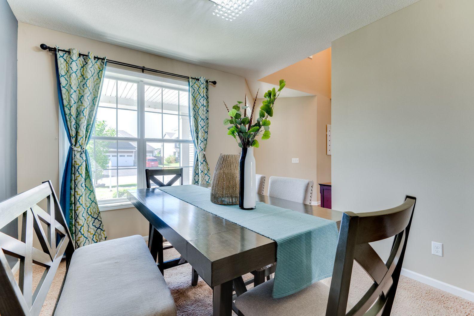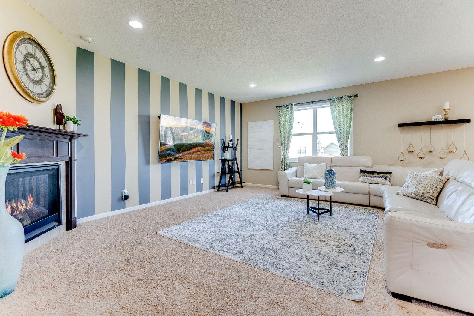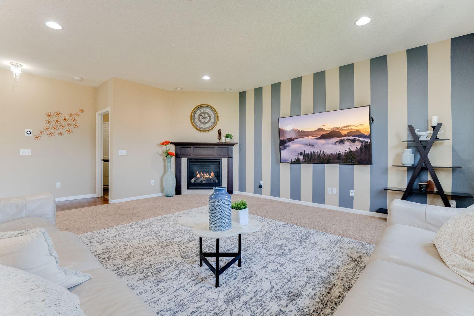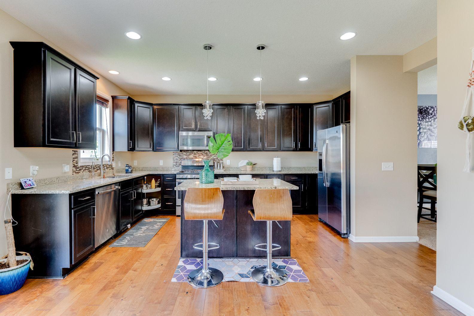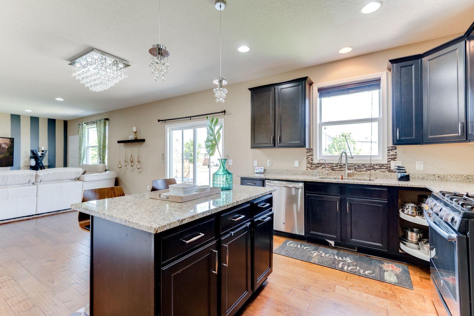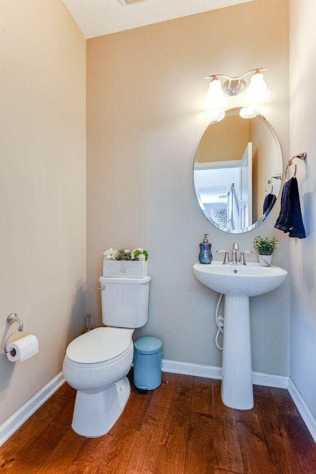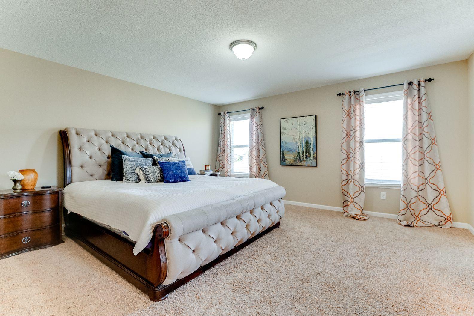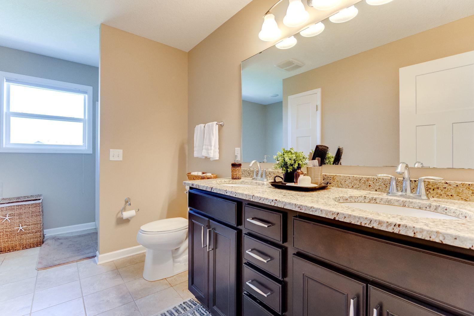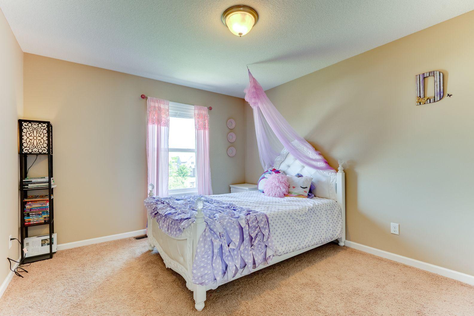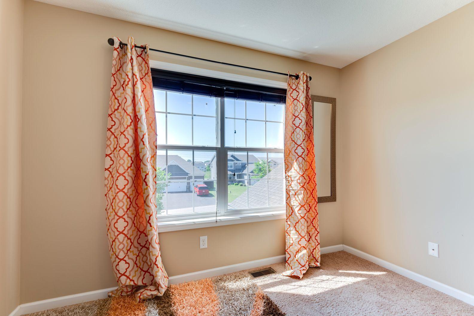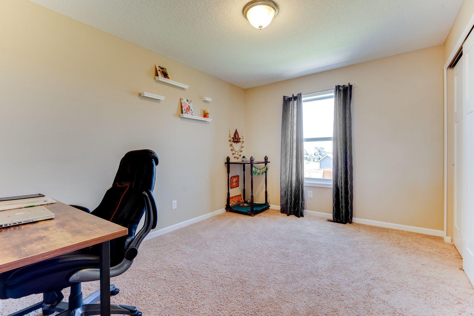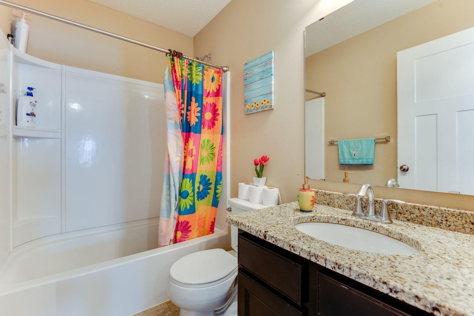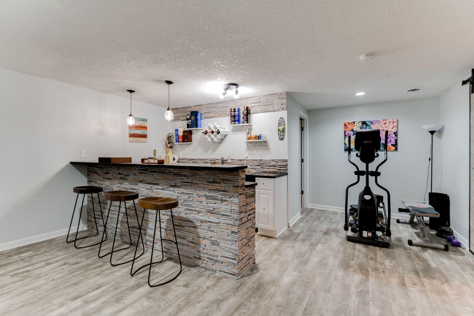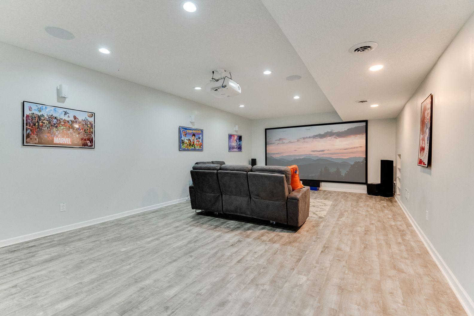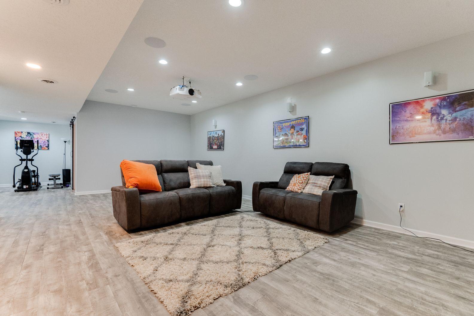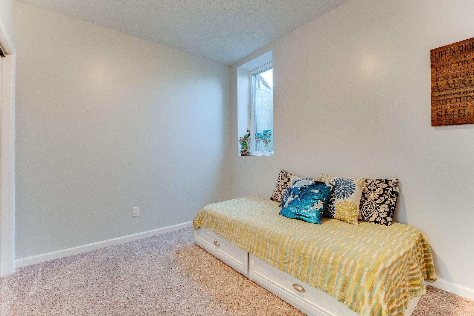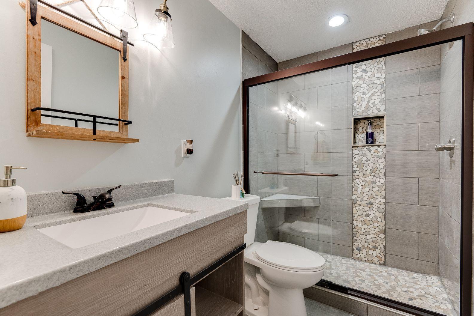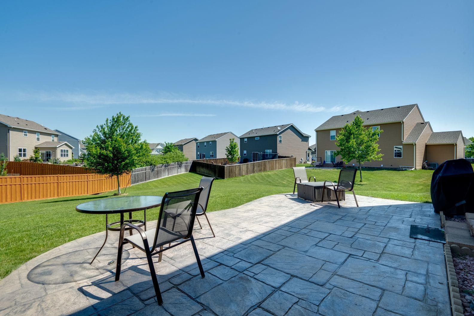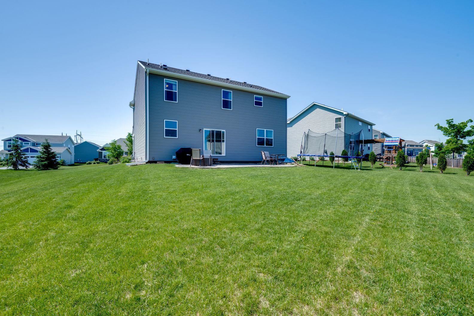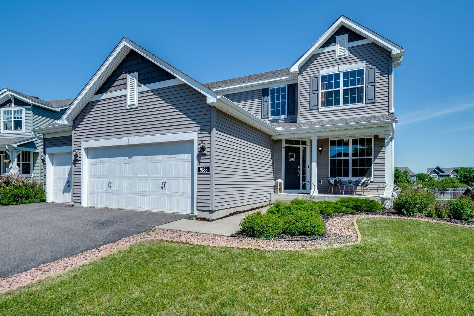9188 PLYMOUTH ROAD
9188 Plymouth Road, Woodbury, 55129, MN
-
Price: $599,000
-
Status type: For Sale
-
City: Woodbury
-
Neighborhood: Bailey Lake 2nd Add
Bedrooms: 5
Property Size :3279
-
Listing Agent: NST25792,NST103487
-
Property type : Single Family Residence
-
Zip code: 55129
-
Street: 9188 Plymouth Road
-
Street: 9188 Plymouth Road
Bathrooms: 4
Year: 2015
Listing Brokerage: Exp Realty, LLC.
FEATURES
- Range
- Refrigerator
- Washer
- Dryer
- Microwave
- Dishwasher
- Water Softener Owned
- Disposal
- Humidifier
- Air-To-Air Exchanger
- Water Filtration System
- Gas Water Heater
DETAILS
Welcome home to this stunning 5-bedroom,4 bath home in Woodbury. The double height foyer leads you into the bright and airy living room showcasing a ceramic gas fireplace and open to the kitchen with granite countertops, including a large center island, stainless steel appliances and gas range. A separate formal dining room is adjacent to the kitchen. Upper level hosts a large primary bedroom with an adjoining primary bath along with three additional bedrooms. The lower level is an entertainer's dream with a complete wet bar and family/media room along with an additional bedroom and bath for guests. Spacious stamped concrete patio overlooking a large backyard is perfect for outdoor entertaining. Fully landscaped yard with irrigation system and quaint front porch area add to the appeal. The home also has newly installed gutters and abundant storage throughout including built in shelves in the three-stall attached garage. All window treatments are included. Move right in and enjoy!
INTERIOR
Bedrooms: 5
Fin ft² / Living Area: 3279 ft²
Below Ground Living: 840ft²
Bathrooms: 4
Above Ground Living: 2439ft²
-
Basement Details: Full, Finished, Drain Tiled, Drainage System, Sump Pump, Egress Window(s), Concrete,
Appliances Included:
-
- Range
- Refrigerator
- Washer
- Dryer
- Microwave
- Dishwasher
- Water Softener Owned
- Disposal
- Humidifier
- Air-To-Air Exchanger
- Water Filtration System
- Gas Water Heater
EXTERIOR
Air Conditioning: Central Air
Garage Spaces: 3
Construction Materials: N/A
Foundation Size: 1214ft²
Unit Amenities:
-
- Patio
- Kitchen Window
- Porch
- Hardwood Floors
- Walk-In Closet
- Washer/Dryer Hookup
- In-Ground Sprinkler
- Paneled Doors
- Cable
- Kitchen Center Island
- Master Bedroom Walk-In Closet
Heating System:
-
- Forced Air
ROOMS
| Main | Size | ft² |
|---|---|---|
| Living Room | 16X19 | 256 ft² |
| Dining Room | 12X12 | 144 ft² |
| Kitchen | 10X16 | 100 ft² |
| Lower | Size | ft² |
|---|---|---|
| Family Room | n/a | 0 ft² |
| Bedroom 5 | n/a | 0 ft² |
| Upper | Size | ft² |
|---|---|---|
| Bedroom 1 | 16X9 | 256 ft² |
| Bedroom 2 | 10X11 | 100 ft² |
| Bedroom 3 | 10X12 | 100 ft² |
| Bedroom 4 | 13X11 | 169 ft² |
LOT
Acres: N/A
Lot Size Dim.: 121X186X139X63
Longitude: 44.8849
Latitude: -92.9203
Zoning: Residential-Single Family
FINANCIAL & TAXES
Tax year: 2021
Tax annual amount: $5,486
MISCELLANEOUS
Fuel System: N/A
Sewer System: City Sewer/Connected
Water System: City Water/Connected
ADITIONAL INFORMATION
MLS#: NST6215996
Listing Brokerage: Exp Realty, LLC.

ID: 834248
Published: June 10, 2022
Last Update: June 10, 2022
Views: 72


