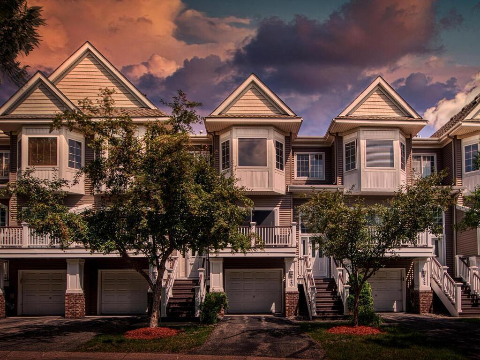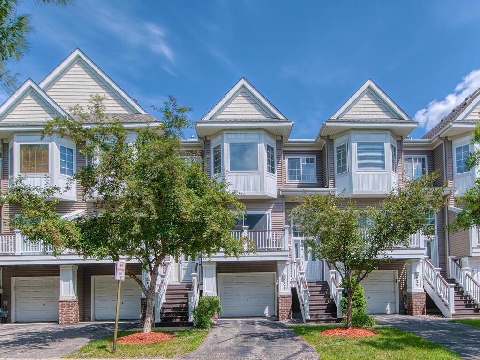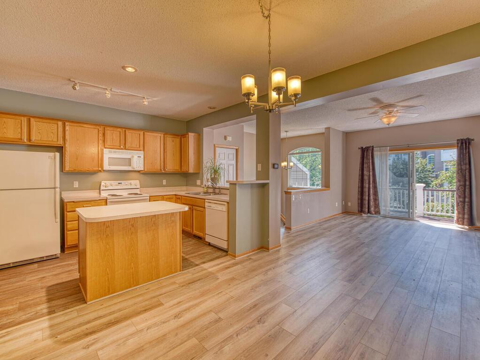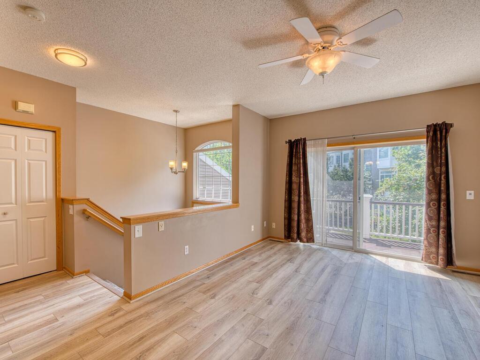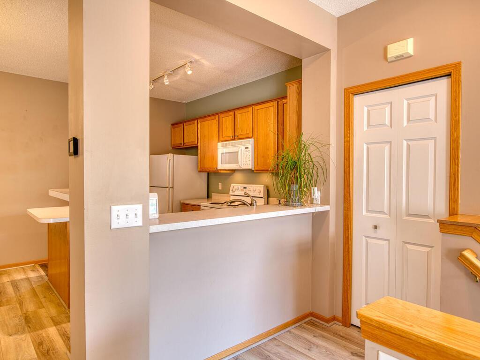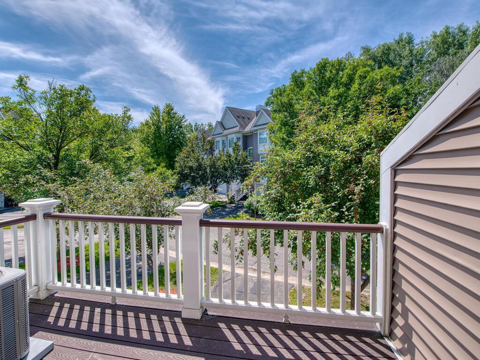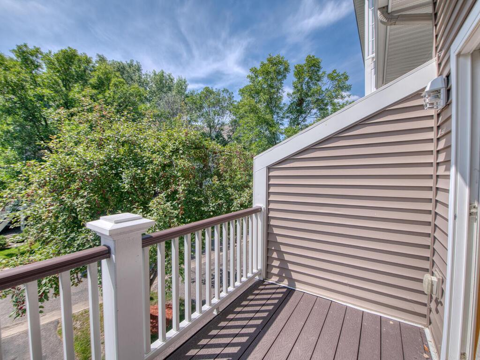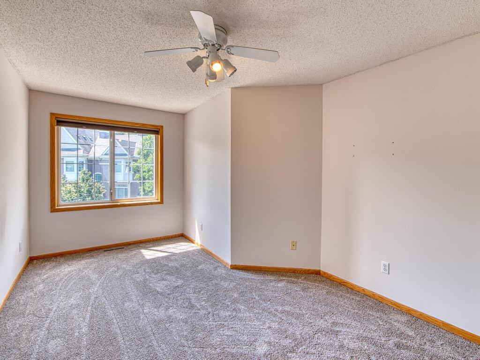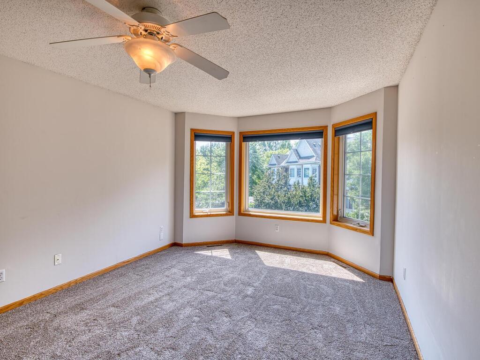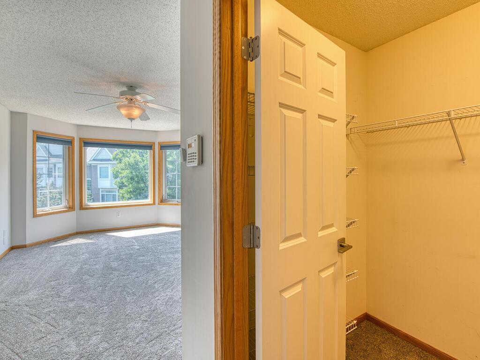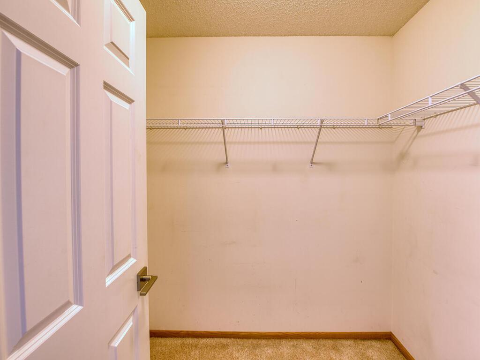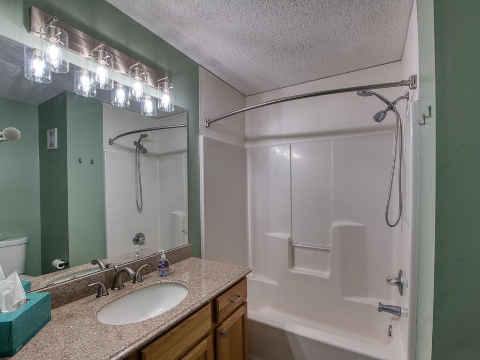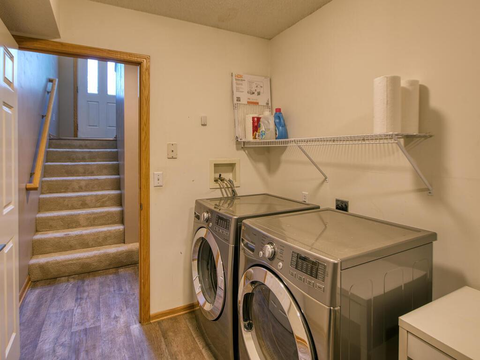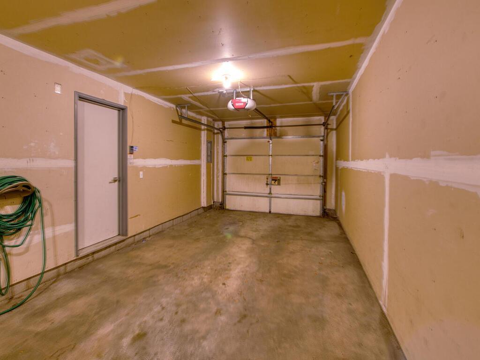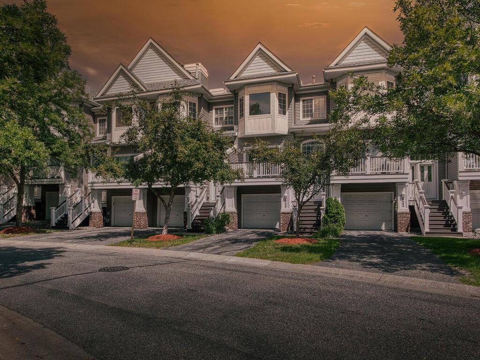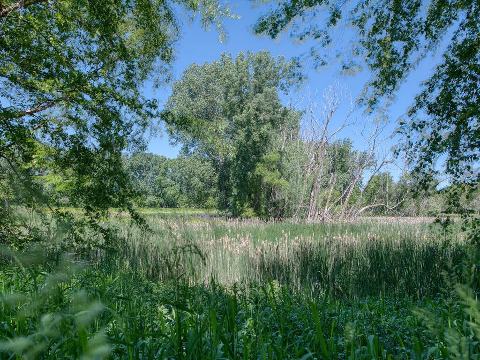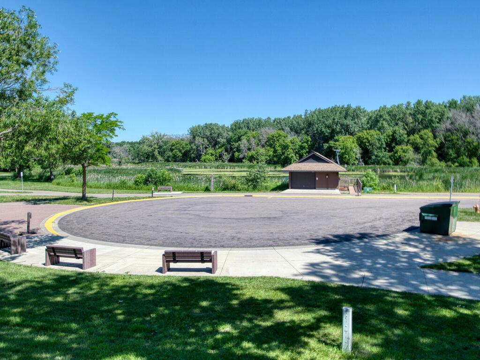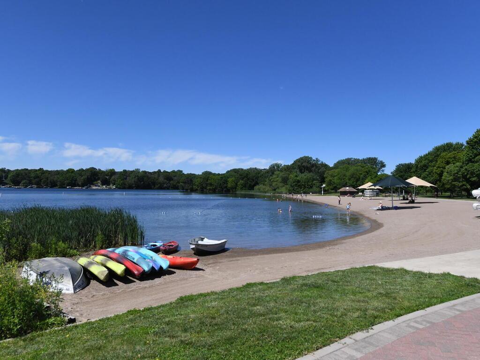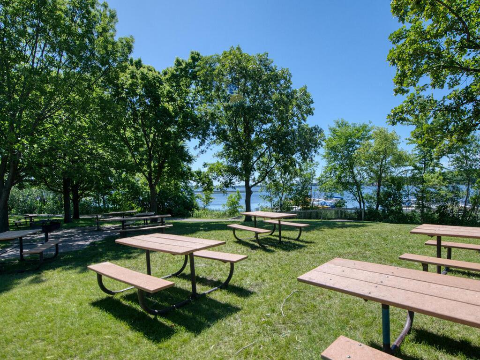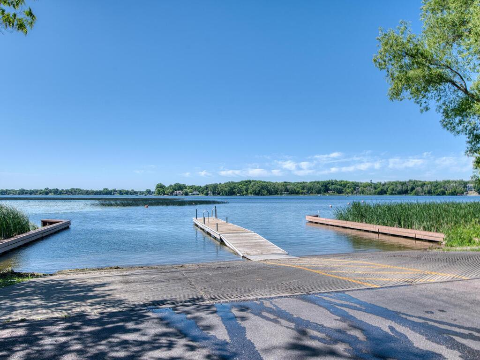920 TRENTON LANE
920 Trenton Lane, Minneapolis (Plymouth), 55441, MN
-
Price: $299,900
-
Status type: For Sale
-
City: Minneapolis (Plymouth)
-
Neighborhood: The Village At Bassett Creek
Bedrooms: 2
Property Size :1327
-
Listing Agent: NST19321,NST82616
-
Property type : Townhouse Side x Side
-
Zip code: 55441
-
Street: 920 Trenton Lane
-
Street: 920 Trenton Lane
Bathrooms: 2
Year: 1999
Listing Brokerage: Keller Williams Realty Integrity-Edina
FEATURES
- Range
- Refrigerator
- Washer
- Dryer
- Dishwasher
- Water Softener Owned
DETAILS
So Many Upgrades! NEW carpet! Newer AC! Upgraded high-end Vinyl plank flooring, Upgraded lights and fixtures throughout, Upgraded Bathrooms! Upgraded very large laundry room with front loading W/D and storage or bonus room options! Sun filled entertaining with an open concept living/dining area & vaulted foyer! Living room looks out to spacious balcony with view of a nature preserve and countless mature trees, Incredible landscaping throughout development offers beauty and privacy, HUGE primary bedroom, with large walk-in closet! Huge windows in primary offer a sunlit room with beautiful nature views, Large 2nd bedroom with cute nook for reading or office space! HUGE attached garage is well equipped with bonus hoses to keep things clean (almost two car!) Lots of storage! Just steps away from the Luce Line that goes to French Park and Medicine Lake! Bike, jog, walk right out your door to countless nature options! Not to mention all the wonderful amenities nearby like shopping and restaurants! Escape the concrete jungle and move right into this natural paradise!
INTERIOR
Bedrooms: 2
Fin ft² / Living Area: 1327 ft²
Below Ground Living: 77ft²
Bathrooms: 2
Above Ground Living: 1250ft²
-
Basement Details: Partially Finished,
Appliances Included:
-
- Range
- Refrigerator
- Washer
- Dryer
- Dishwasher
- Water Softener Owned
EXTERIOR
Air Conditioning: Central Air
Garage Spaces: 1
Construction Materials: N/A
Foundation Size: 640ft²
Unit Amenities:
-
- Ceiling Fan(s)
- Walk-In Closet
- Washer/Dryer Hookup
- Security System
- Kitchen Center Island
- Primary Bedroom Walk-In Closet
Heating System:
-
- Forced Air
ROOMS
| Main | Size | ft² |
|---|---|---|
| Kitchen | 19 x 12 | 361 ft² |
| Upper | Size | ft² |
|---|---|---|
| Bedroom 1 | 23 x 11 | 529 ft² |
| Walk In Closet | 6 x 5 | 36 ft² |
| Bedroom 2 | 16 x 10 | 256 ft² |
| Bathroom | 9 x 4 | 81 ft² |
| Lower | Size | ft² |
|---|---|---|
| Laundry | 15 x 7 | 225 ft² |
| Garage | 30 x 11 | 900 ft² |
LOT
Acres: N/A
Lot Size Dim.: Common
Longitude: 44.9886
Latitude: -93.4125
Zoning: Residential-Single Family
FINANCIAL & TAXES
Tax year: 2024
Tax annual amount: $2,799
MISCELLANEOUS
Fuel System: N/A
Sewer System: City Sewer/Connected
Water System: City Water/Connected
ADITIONAL INFORMATION
MLS#: NST7634395
Listing Brokerage: Keller Williams Realty Integrity-Edina

ID: 3282863
Published: August 13, 2024
Last Update: August 13, 2024
Views: 53


