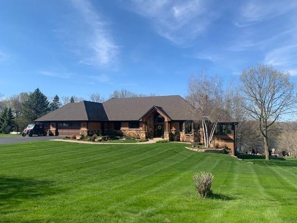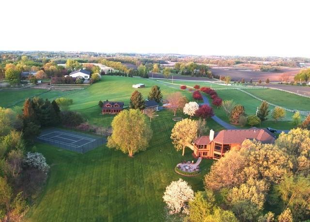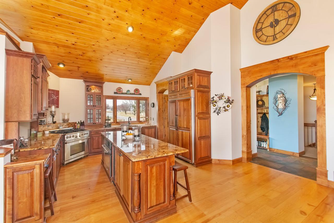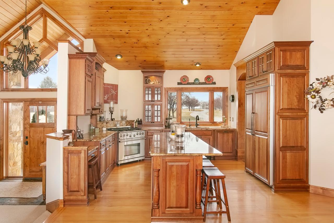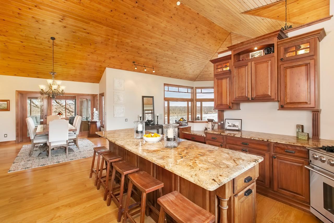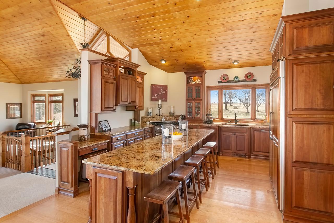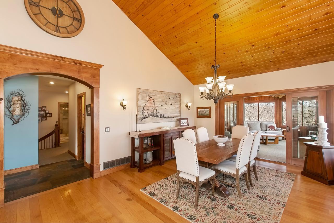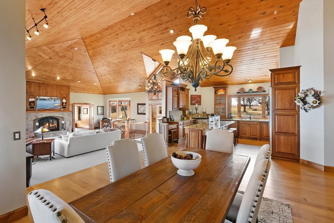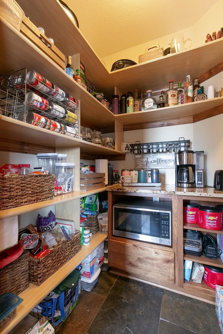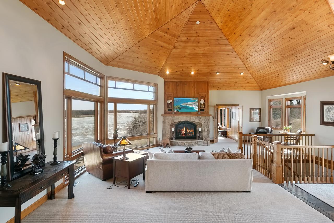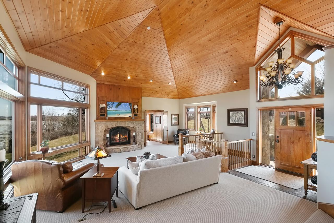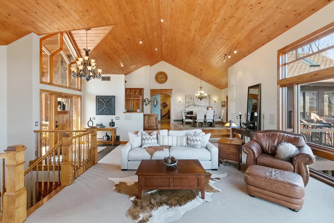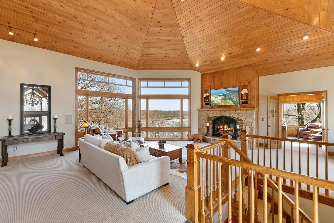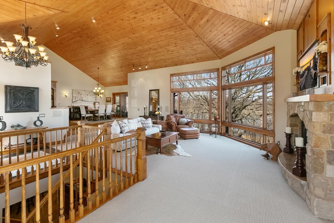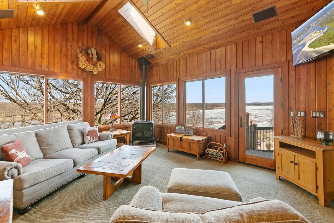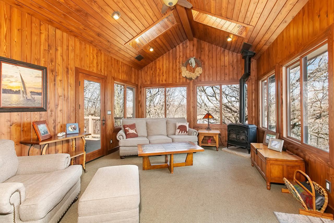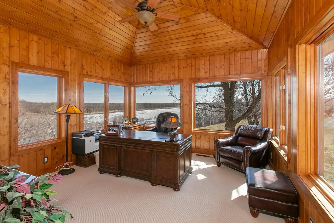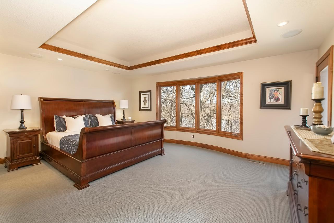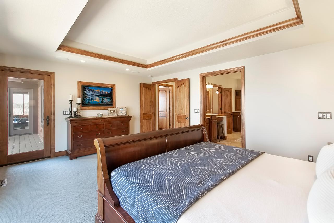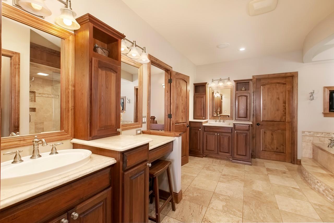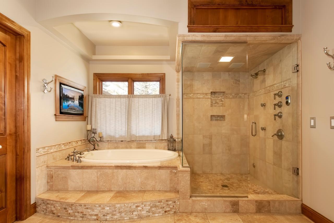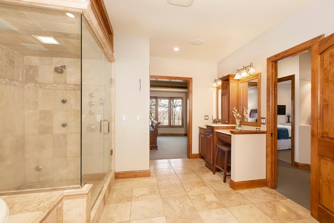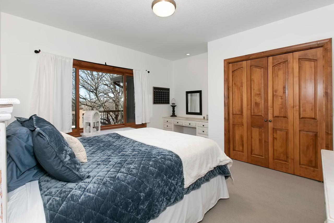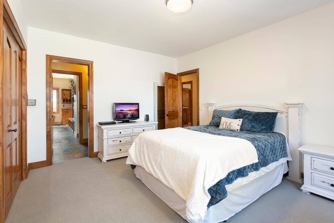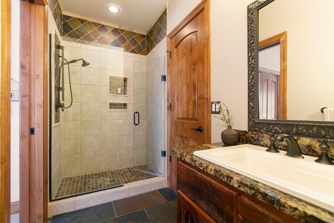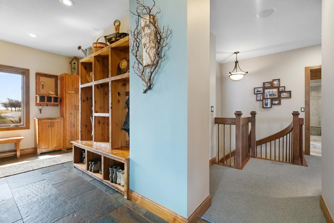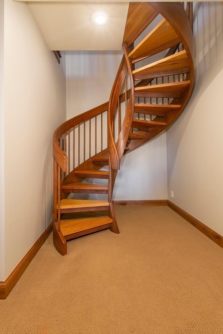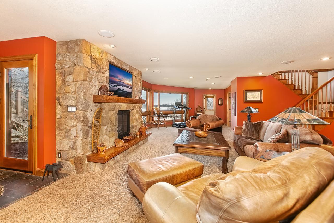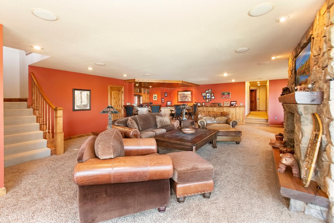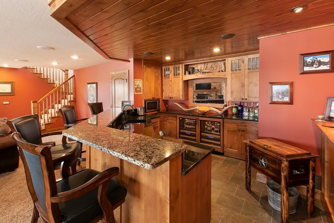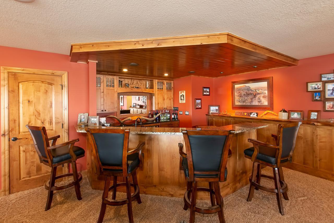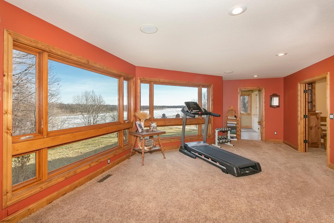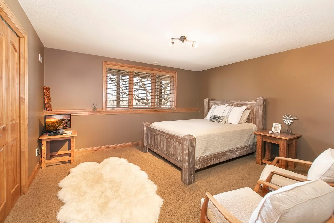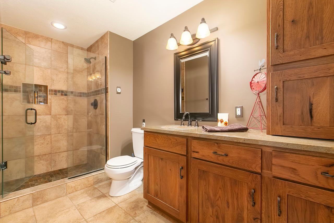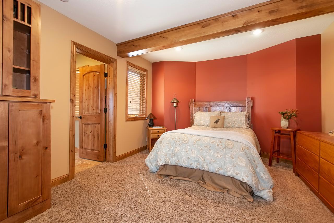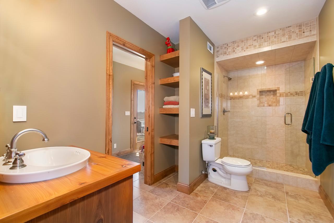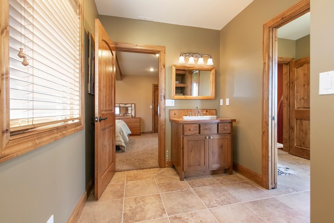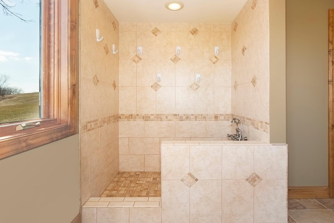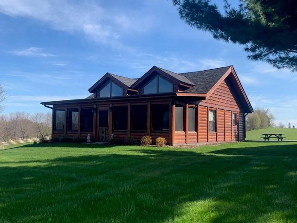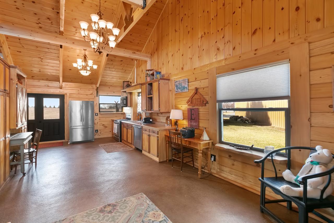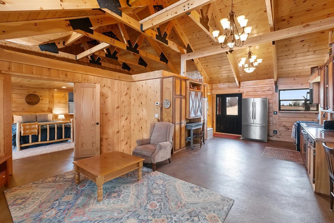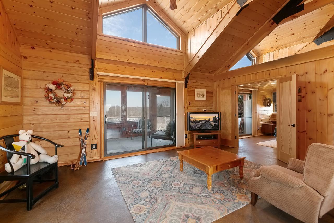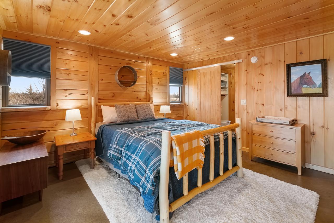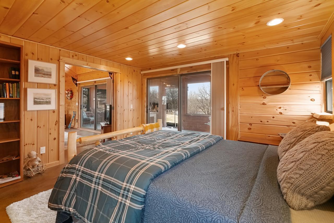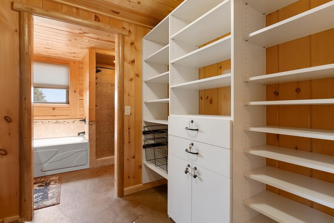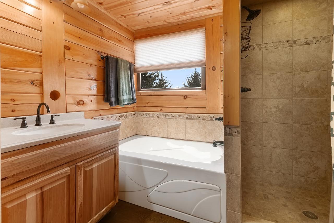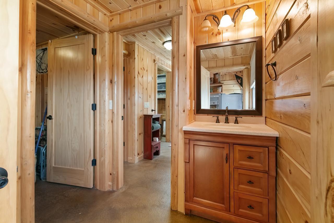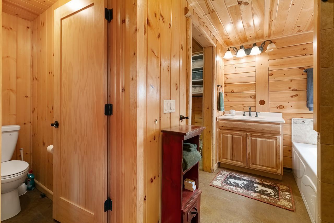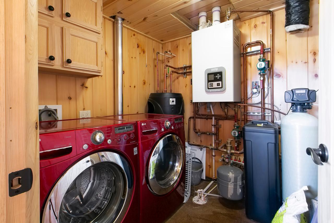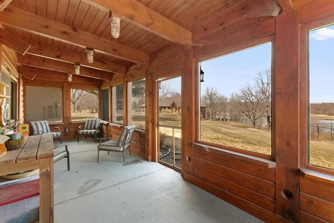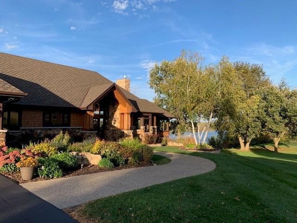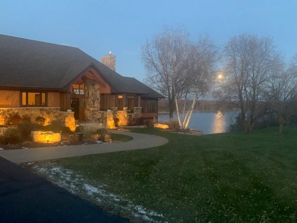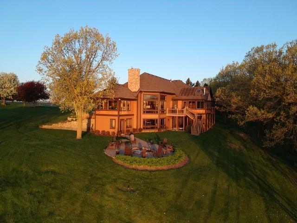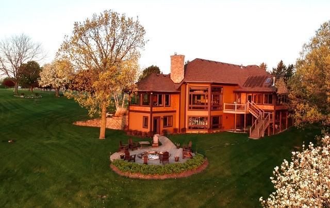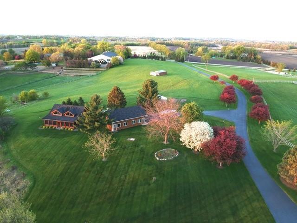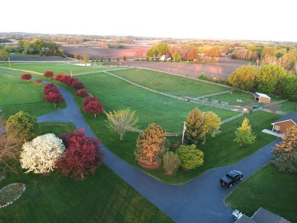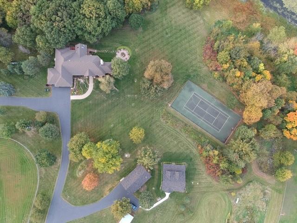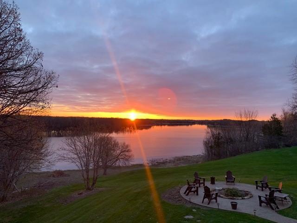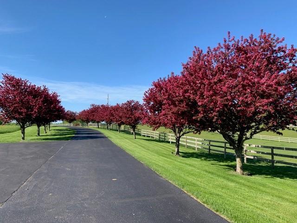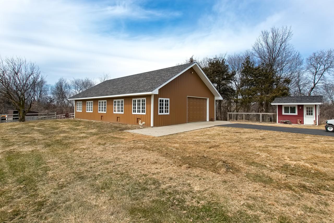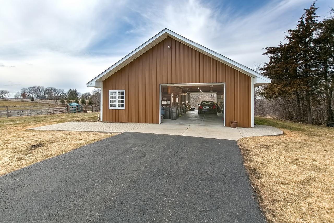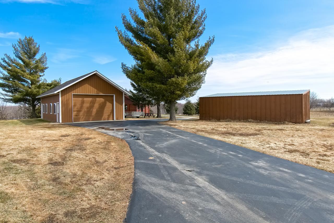9200 COUNTY ROAD 26
9200 County Road 26 , Minnetrista, 55359, MN
-
Price: $2,395,000
-
Status type: For Sale
-
City: Minnetrista
-
Neighborhood: N/A
Bedrooms: 5
Property Size :5363
-
Listing Agent: NST16633,NST65121
-
Property type : Single Family Residence
-
Zip code: 55359
-
Street: 9200 County Road 26
-
Street: 9200 County Road 26
Bathrooms: 4
Year: 1991
Listing Brokerage: Coldwell Banker Burnet
FEATURES
- Range
- Refrigerator
- Washer
- Dryer
- Microwave
- Exhaust Fan
- Dishwasher
- Water Softener Owned
- Disposal
- Wall Oven
- Humidifier
- Air-To-Air Exchanger
- Water Osmosis System
- Fuel Tank - Rented
DETAILS
Rare, 2nd gen. property never offered before. 5 BD, 4 BA home offers it all. Long paved driveway & flowering crabapples escort you to 1 of the most unique 18+ acres in the area. Breathtaking views of Ox Yoke Lake. Ctry living w/easy access to Mpls, grocery/gas/restaurants. Complete remodel in 2008 w/flr to ceiling windows & lake views that take your breath away. Hickory flrs, vlted tongue & groove, custom cabinets, granite ctrs, 3 fpls, LL bar w/center isld. Owners ste w/tray ceiling, walk in closet, bath w/lg soaking tub & steam shower. LL bar, stamped concrete fire pit. Unlimited outdoor recreation for all seasons. Luce Line Trl across the lake for horses, biking, walking & snowmobiling. 2 lg outbuildings for all the toys! Just enough horse amenities for horse hobbyists OR the perfect home for those who want the privacy. invisible fence area, LL dog shower. 950+sq.ft. Log cabin w/1 BD 1.5 BA. Bald Eagles, Pelicans, Sand hill Cranes & rare ducks to add to the natural beauty.
INTERIOR
Bedrooms: 5
Fin ft² / Living Area: 5363 ft²
Below Ground Living: 2370ft²
Bathrooms: 4
Above Ground Living: 2993ft²
-
Basement Details: Walkout, Full, Finished, Drain Tiled, Daylight/Lookout Windows, Egress Window(s),
Appliances Included:
-
- Range
- Refrigerator
- Washer
- Dryer
- Microwave
- Exhaust Fan
- Dishwasher
- Water Softener Owned
- Disposal
- Wall Oven
- Humidifier
- Air-To-Air Exchanger
- Water Osmosis System
- Fuel Tank - Rented
EXTERIOR
Air Conditioning: Central Air
Garage Spaces: 3
Construction Materials: N/A
Foundation Size: 2774ft²
Unit Amenities:
-
- Patio
- Kitchen Window
- Deck
- Porch
- Hardwood Floors
- Sun Room
- Walk-In Closet
- Vaulted Ceiling(s)
- Washer/Dryer Hookup
- Paneled Doors
- Main Floor Master Bedroom
- Panoramic View
- Kitchen Center Island
- Master Bedroom Walk-In Closet
- Wet Bar
- Tile Floors
Heating System:
-
- Forced Air
- Radiant Floor
ROOMS
| Main | Size | ft² |
|---|---|---|
| Dining Room | 14 X 12 | 196 ft² |
| Kitchen | 15 x 13 | 225 ft² |
| Bedroom 1 | 18 X 14 | 324 ft² |
| Bedroom 2 | 12 X 11 | 144 ft² |
| Four Season Porch | 17 X 14 | 289 ft² |
| Office | 14 X 13 | 196 ft² |
| Great Room | 27 x 20 | 729 ft² |
| Sitting Room | 12 x 12 | 144 ft² |
| Pantry | 6 x 4 | 36 ft² |
| Lower | Size | ft² |
|---|---|---|
| Family Room | 28 x 20 | 784 ft² |
| Bedroom 3 | 17 X 13 | 289 ft² |
| Bedroom 4 | 13 X 11 | 169 ft² |
| Bedroom 5 | 12 X 10 | 144 ft² |
LOT
Acres: N/A
Lot Size Dim.: 362X1395X807X1233
Longitude: 44.9719
Latitude: -93.7558
Zoning: Residential-Single Family
FINANCIAL & TAXES
Tax year: 2022
Tax annual amount: $17,339
MISCELLANEOUS
Fuel System: N/A
Sewer System: Private Sewer
Water System: Private
ADITIONAL INFORMATION
MLS#: NST6172734
Listing Brokerage: Coldwell Banker Burnet

ID: 554267
Published: December 31, 1969
Last Update: April 07, 2022
Views: 58


