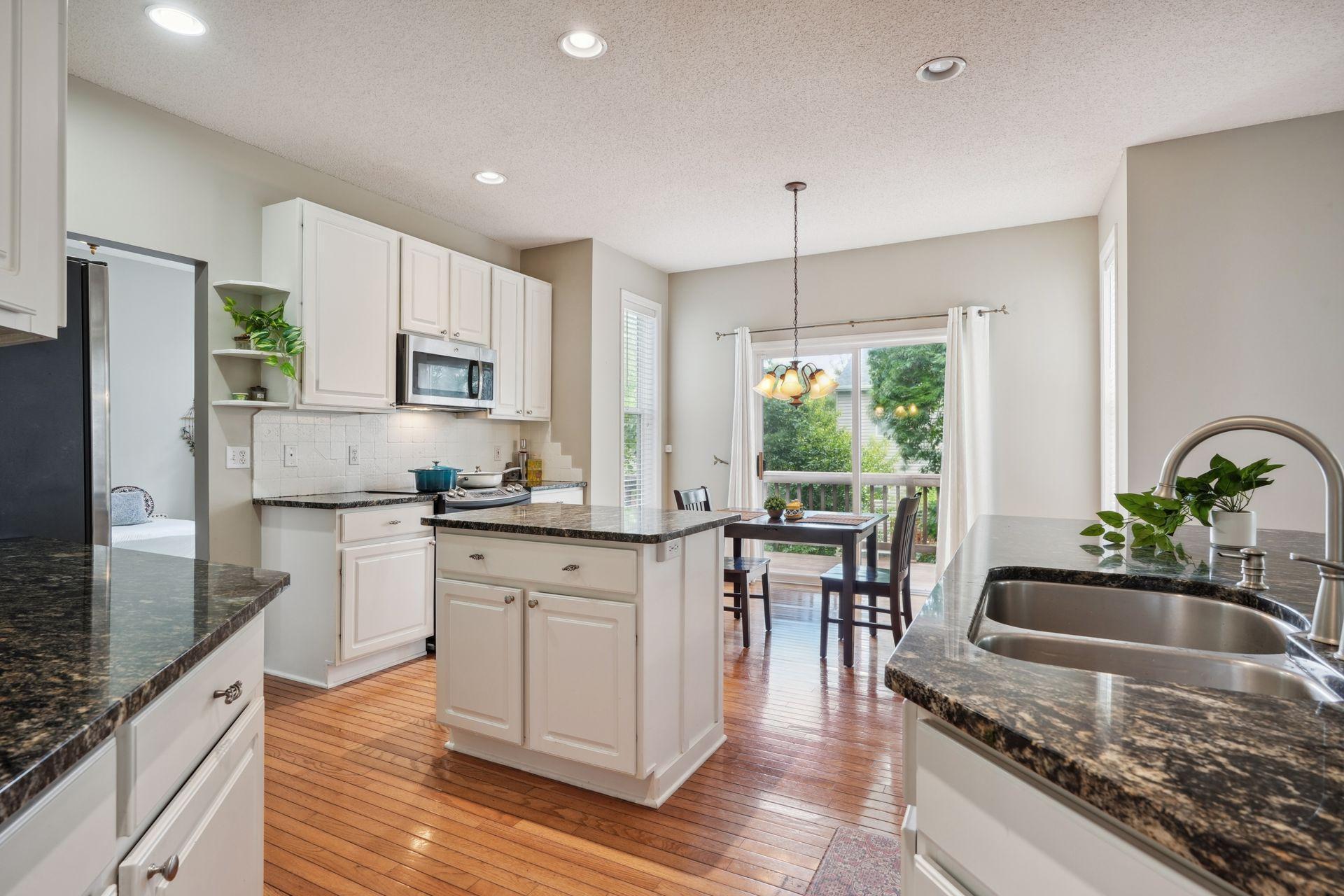9208 PEONY LANE
9208 Peony Lane, Maple Grove, 55311, MN
-
Price: $515,000
-
Status type: For Sale
-
City: Maple Grove
-
Neighborhood: Hidden Meadows
Bedrooms: 5
Property Size :3465
-
Listing Agent: NST16650,NST82297
-
Property type : Single Family Residence
-
Zip code: 55311
-
Street: 9208 Peony Lane
-
Street: 9208 Peony Lane
Bathrooms: 4
Year: 2000
Listing Brokerage: Edina Realty, Inc.
FEATURES
- Range
- Refrigerator
- Washer
- Dryer
- Dishwasher
DETAILS
Welcome to this stunning two-story home in the sought-after Hidden Meadows neighborhood of Maple Grove. This 5 bedroom, plus office, 4 bathroom residence offers the perfect blend of luxury and convenience with an open concept living room and kitchen boasting granite countertops, white cabinets, stainless steel appliances, and gleaming hardwood floors throughout the main level highlighted by the large windows and ample natural light. The main level office completes this spacious, well organized floor plan. The upper level features four spacious bedrooms, including a large, lavish primary suite with vaulted ceilings, a walk-in closet, and a private bath with a double vanity and jetted soaking tub. The lower level encompasses the convenience of a walkout basement, an additional bedroom, bathroom, large family room ready for game nights and/or movie nights and a perfectly placed bar area for entertaining. Step outside to a newly refinished deck, perfect for outdoor gatherings and a fenced-in dog-run area. Enjoy the convenience of being a short walk from Hidden Meadows Park and the vibrant shopping and dining scene at Arbor Lakes. This fantastic home is located in the highly rated Rush Creek Elementary School district.
INTERIOR
Bedrooms: 5
Fin ft² / Living Area: 3465 ft²
Below Ground Living: 1039ft²
Bathrooms: 4
Above Ground Living: 2426ft²
-
Basement Details: Finished, Full, Walkout,
Appliances Included:
-
- Range
- Refrigerator
- Washer
- Dryer
- Dishwasher
EXTERIOR
Air Conditioning: Central Air
Garage Spaces: 2
Construction Materials: N/A
Foundation Size: 1209ft²
Unit Amenities:
-
Heating System:
-
- Forced Air
ROOMS
| Main | Size | ft² |
|---|---|---|
| Living Room | 17x17 | 289 ft² |
| Dining Room | 16x12 | 256 ft² |
| Kitchen | 15x13 | 225 ft² |
| Office | 15x10 | 225 ft² |
| Laundry | 8x7 | 64 ft² |
| Lower | Size | ft² |
|---|---|---|
| Family Room | 25x20 | 625 ft² |
| Bedroom 5 | 12x11 | 144 ft² |
| Upper | Size | ft² |
|---|---|---|
| Bedroom 1 | 18x17 | 324 ft² |
| Bedroom 2 | 12x11 | 144 ft² |
| Bedroom 3 | 11x10 | 121 ft² |
| Bedroom 4 | 11x10 | 121 ft² |
LOT
Acres: N/A
Lot Size Dim.: 62x110x63x110
Longitude: 45.122
Latitude: -93.5072
Zoning: Residential-Single Family
FINANCIAL & TAXES
Tax year: 2024
Tax annual amount: $5,666
MISCELLANEOUS
Fuel System: N/A
Sewer System: City Sewer/Connected
Water System: City Water/Connected
ADITIONAL INFORMATION
MLS#: NST7630742
Listing Brokerage: Edina Realty, Inc.

ID: 3293954
Published: August 16, 2024
Last Update: August 16, 2024
Views: 17






