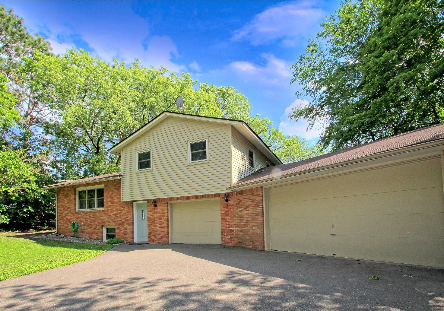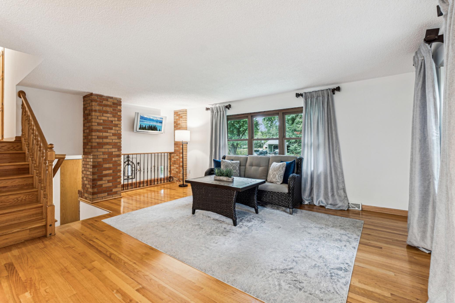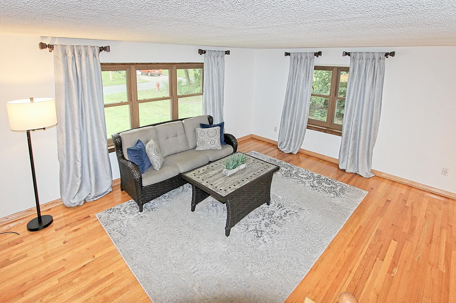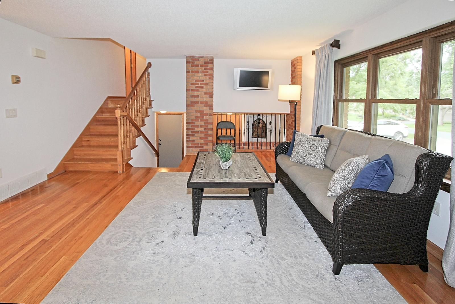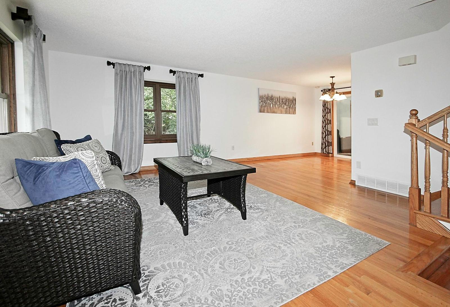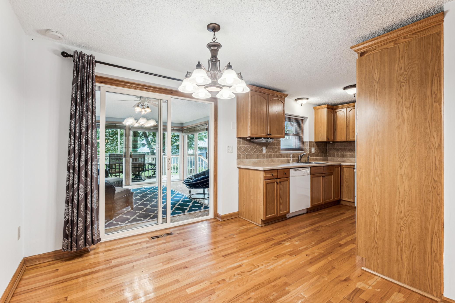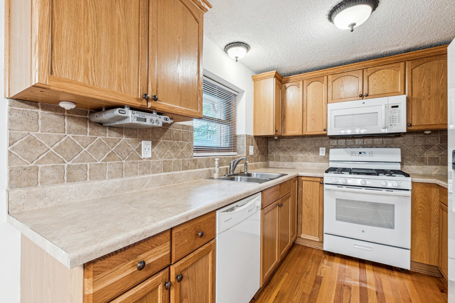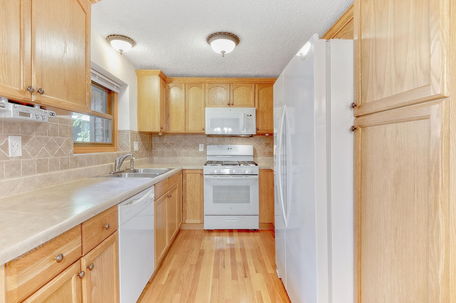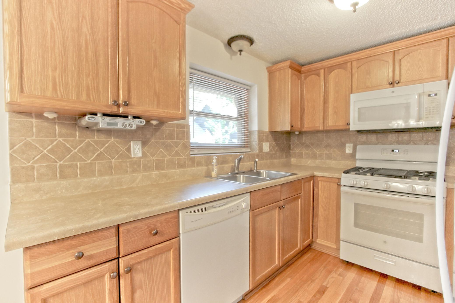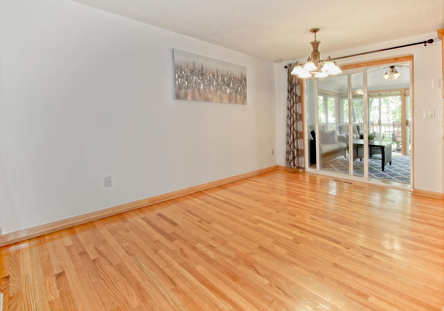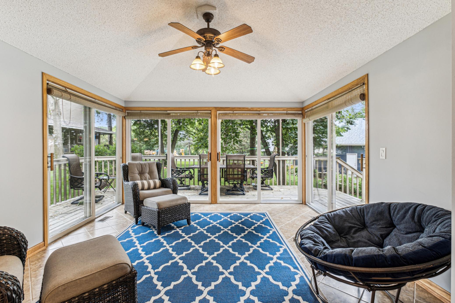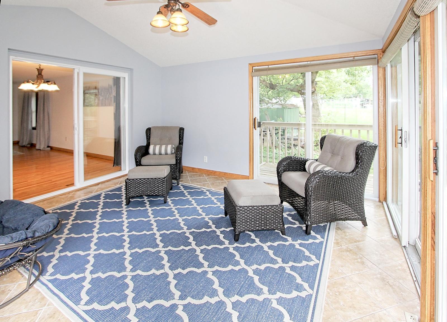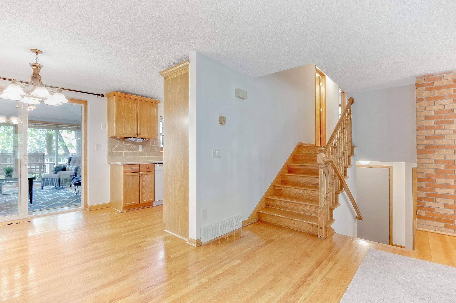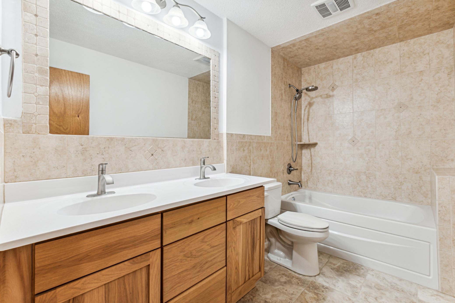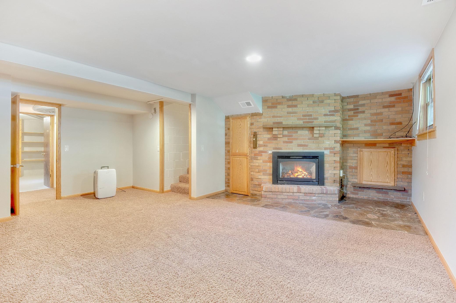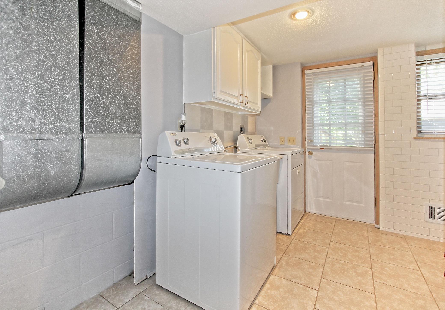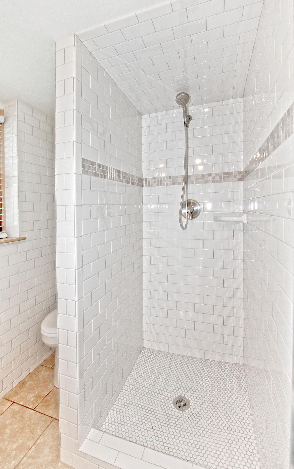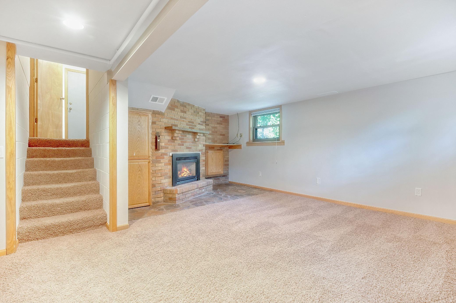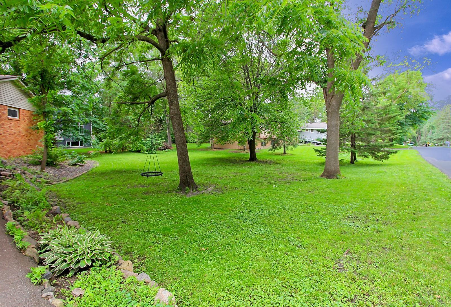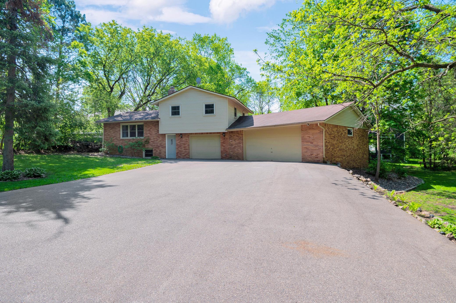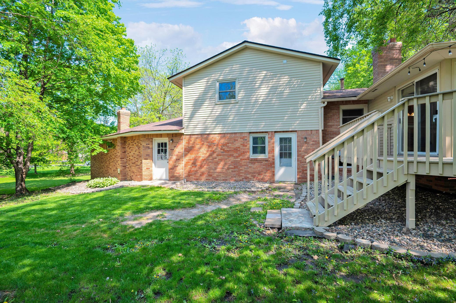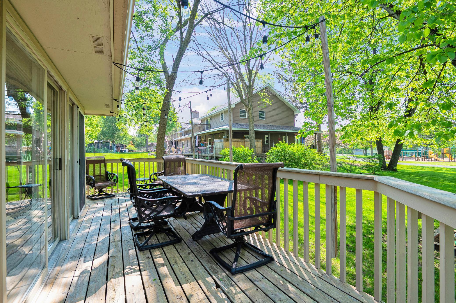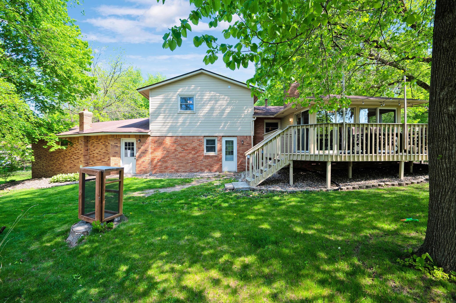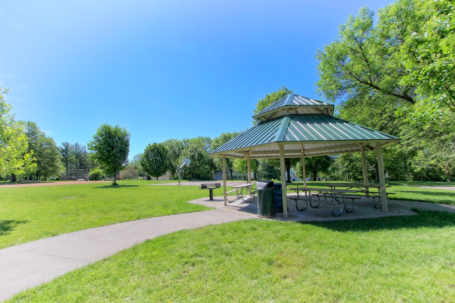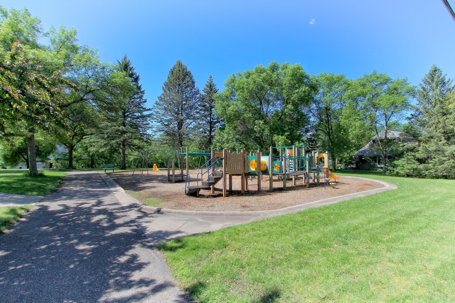921 WESTERN DRIVE
921 Western Drive, Chanhassen, 55317, MN
-
Price: $430,000
-
Status type: For Sale
-
City: Chanhassen
-
Neighborhood: Carver Beach Area-Lotus Lake
Bedrooms: 3
Property Size :2157
-
Listing Agent: NST19000,NST42228
-
Property type : Single Family Residence
-
Zip code: 55317
-
Street: 921 Western Drive
-
Street: 921 Western Drive
Bathrooms: 2
Year: 1970
Listing Brokerage: Discovery Group, Inc
FEATURES
- Range
- Refrigerator
- Washer
- Dryer
- Exhaust Fan
- Dishwasher
- Water Softener Owned
DETAILS
Nestled in a prime location, this charming home offers the perfect blend of urban convenience and natural serenity. Just a one-minute stroll from your doorstep lies a beautiful city park, providing a lush oasis in the heart of the bustling metropolis. The open concept living and dining areas boast gorgeous hardwood floors and abundant natural light. The sun-filled sunroom/4 season porch is a true oasis, seamlessly connecting to the wrap-around deck - perfect for entertaining or simply enjoying the outdoors. This home features 3 BRs and 2 fully tiled Baths with a sleek, modern design. The oversized 3-car garage provides ample space for storage & shop. The neutral decor throughout creates a warm and inviting ambiance. Conveniently located with easy access to the nearby city park, making it an ideal choice for those seeking a serene yet connected lifestyle. Enjoy a day at the MN Landscape Arboretum, or take the family to the Chanhassen Dinner Theatres for a memorable evening. Lake Ann Park offers outdoor fun with its trails, beach, and picnic areas, while shopping & dining just minutes away
INTERIOR
Bedrooms: 3
Fin ft² / Living Area: 2157 ft²
Below Ground Living: 650ft²
Bathrooms: 2
Above Ground Living: 1507ft²
-
Basement Details: Daylight/Lookout Windows, Drain Tiled, Egress Window(s), Finished, Partially Finished,
Appliances Included:
-
- Range
- Refrigerator
- Washer
- Dryer
- Exhaust Fan
- Dishwasher
- Water Softener Owned
EXTERIOR
Air Conditioning: Central Air
Garage Spaces: 3
Construction Materials: N/A
Foundation Size: 712ft²
Unit Amenities:
-
- Kitchen Window
- Deck
- Natural Woodwork
- Sun Room
- Vaulted Ceiling(s)
- Tile Floors
Heating System:
-
- Forced Air
ROOMS
| Main | Size | ft² |
|---|---|---|
| Living Room | 15x18 | 225 ft² |
| Dining Room | 9x9 | 81 ft² |
| Kitchen | 10x9 | 100 ft² |
| Deck | n/a | 0 ft² |
| Foyer | 15x6 | 225 ft² |
| Laundry | 12x9 | 144 ft² |
| Four Season Porch | 15x13 | 225 ft² |
| Lower | Size | ft² |
|---|---|---|
| Family Room | 17x19 | 289 ft² |
| Hobby Room | 12x13 | 144 ft² |
| Upper | Size | ft² |
|---|---|---|
| Bedroom 1 | 11x12 | 121 ft² |
| Bedroom 2 | 13x9 | 169 ft² |
| Bedroom 3 | 13x10 | 169 ft² |
LOT
Acres: N/A
Lot Size Dim.: 160x100
Longitude: 44.8824
Latitude: -93.5444
Zoning: Residential-Single Family
FINANCIAL & TAXES
Tax year: 2024
Tax annual amount: $3,865
MISCELLANEOUS
Fuel System: N/A
Sewer System: City Sewer/Connected
Water System: City Water/Connected
ADITIONAL INFORMATION
MLS#: NST7636956
Listing Brokerage: Discovery Group, Inc

ID: 3300199
Published: August 17, 2024
Last Update: August 17, 2024
Views: 48


